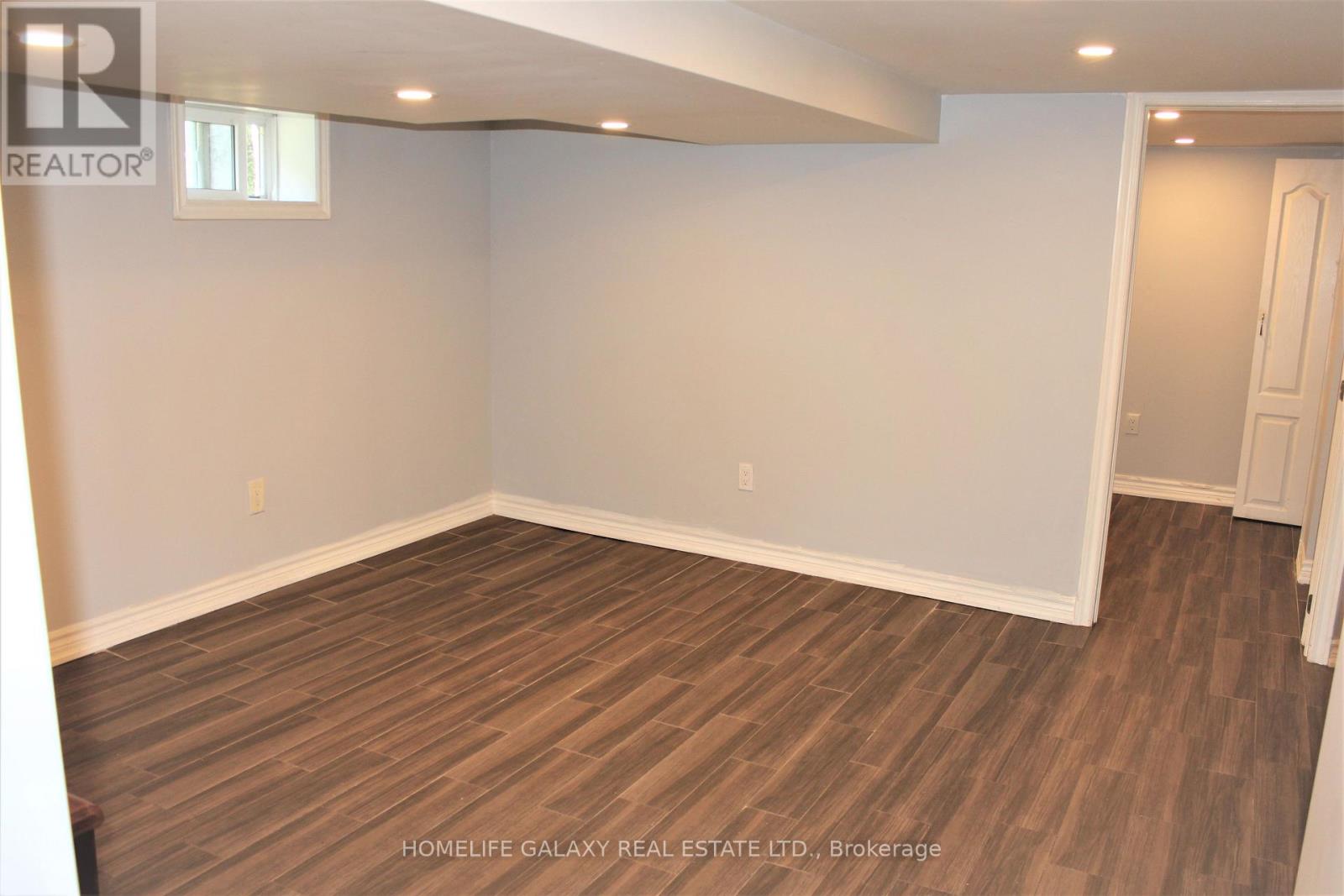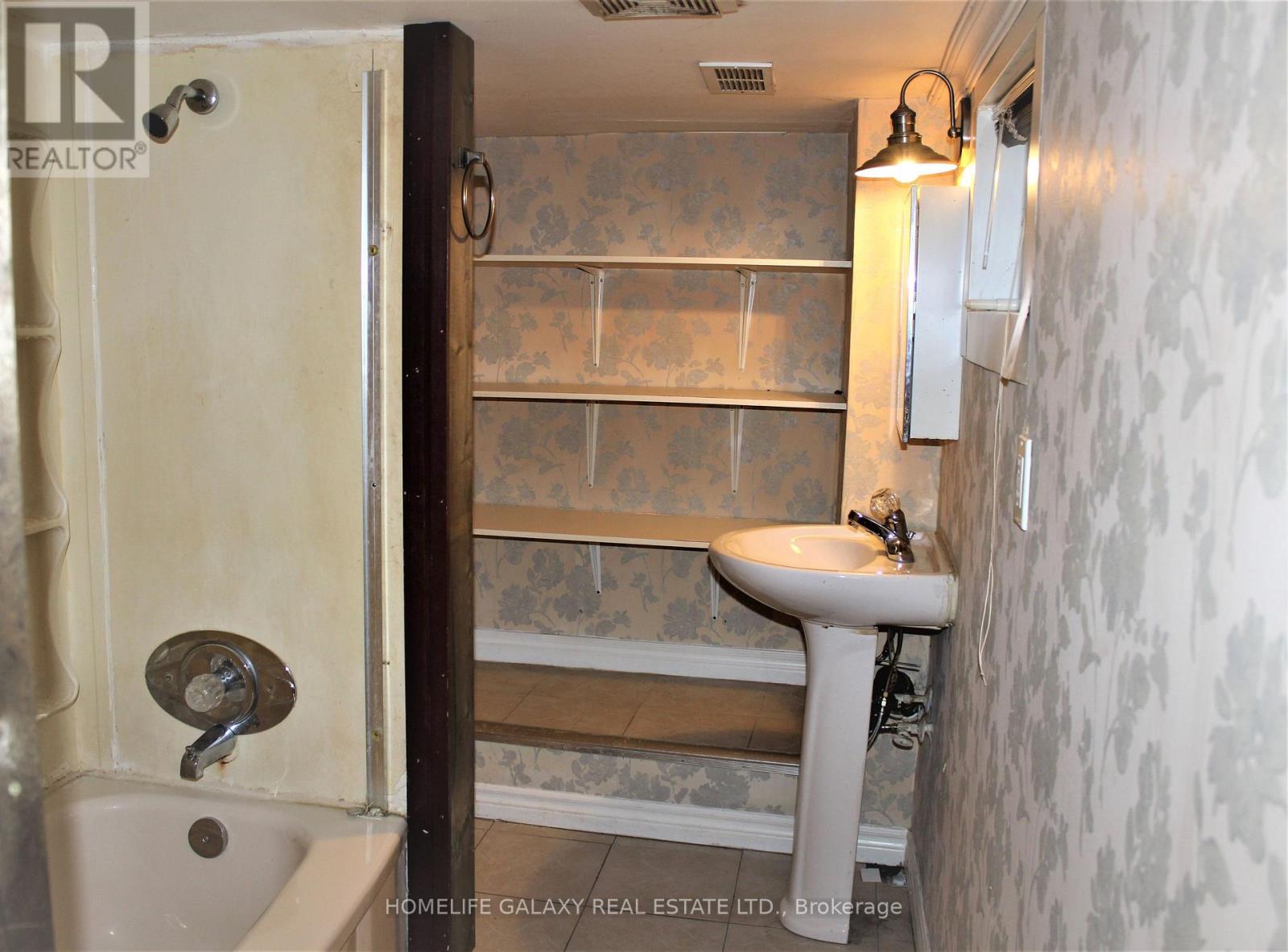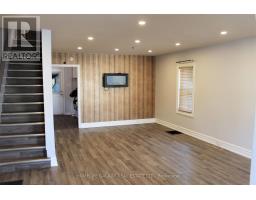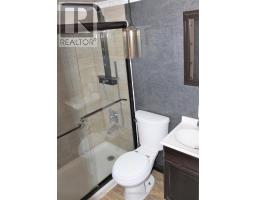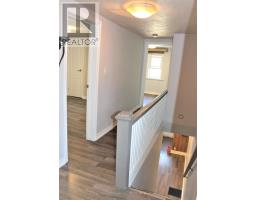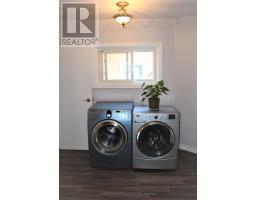34 Nassau Street Oshawa, Ontario L1J 4A4
4 Bedroom
2 Bathroom
1,100 - 1,500 ft2
Fireplace
Central Air Conditioning
Forced Air
$2,800 Monthly
WHOLE HOUSE! Located In Mature Central Oshawa. Walking Distance To Oshawa Shopping Center & Transit. FULLY renovated/upgraded! Roof 16, Furnace & A/C 14, All Windows, All New Siding And Insulation. S/S app Family Sized Kitchen With Walk-Out To Screened/ covered Sunroom like porch, Overlooking Fully Fenced private Backyard. Open Concept Living/Dining Room. Basement is Fully Finished apartment like With Separate Side Entrance. 2 laundry sets. Perfect For small Family. (id:50886)
Property Details
| MLS® Number | E12097177 |
| Property Type | Single Family |
| Community Name | Vanier |
| Amenities Near By | Hospital, Park, Public Transit |
| Community Features | Community Centre, School Bus |
| Parking Space Total | 5 |
Building
| Bathroom Total | 2 |
| Bedrooms Above Ground | 3 |
| Bedrooms Below Ground | 1 |
| Bedrooms Total | 4 |
| Basement Features | Apartment In Basement, Separate Entrance |
| Basement Type | N/a |
| Construction Style Attachment | Detached |
| Cooling Type | Central Air Conditioning |
| Exterior Finish | Aluminum Siding, Vinyl Siding |
| Fireplace Present | Yes |
| Flooring Type | Laminate, Porcelain Tile |
| Foundation Type | Concrete |
| Heating Fuel | Natural Gas |
| Heating Type | Forced Air |
| Stories Total | 2 |
| Size Interior | 1,100 - 1,500 Ft2 |
| Type | House |
| Utility Water | Municipal Water |
Parking
| No Garage |
Land
| Acreage | No |
| Land Amenities | Hospital, Park, Public Transit |
| Sewer | Sanitary Sewer |
| Size Depth | 100 Ft |
| Size Frontage | 30 Ft |
| Size Irregular | 30 X 100 Ft |
| Size Total Text | 30 X 100 Ft |
Rooms
| Level | Type | Length | Width | Dimensions |
|---|---|---|---|---|
| Second Level | Bedroom | Measurements not available | ||
| Second Level | Bedroom 2 | Measurements not available | ||
| Second Level | Primary Bedroom | Measurements not available | ||
| Basement | Bedroom 4 | Measurements not available | ||
| Basement | Family Room | Measurements not available | ||
| Basement | Kitchen | Measurements not available | ||
| Main Level | Living Room | Measurements not available | ||
| Main Level | Dining Room | Measurements not available | ||
| Main Level | Kitchen | Measurements not available |
https://www.realtor.ca/real-estate/28199455/34-nassau-street-oshawa-vanier-vanier
Contact Us
Contact us for more information
Fawaz Blaney
Salesperson
www.fbsolditgroup.com/
www.facebook.com/fawaz.blaney/
x.com/fbsoldit
www.linkedin.com/in/fawaz-blaney-68591539/
Homelife Galaxy Real Estate Ltd.
80 Corporate Dr #210
Toronto, Ontario M1H 3G5
80 Corporate Dr #210
Toronto, Ontario M1H 3G5
(416) 284-5555
(416) 284-5727





















