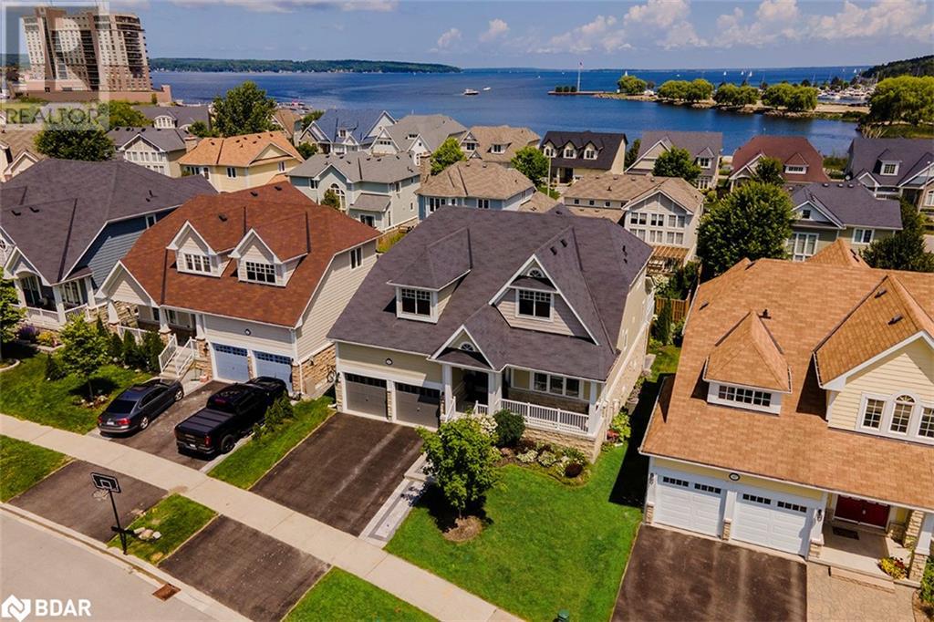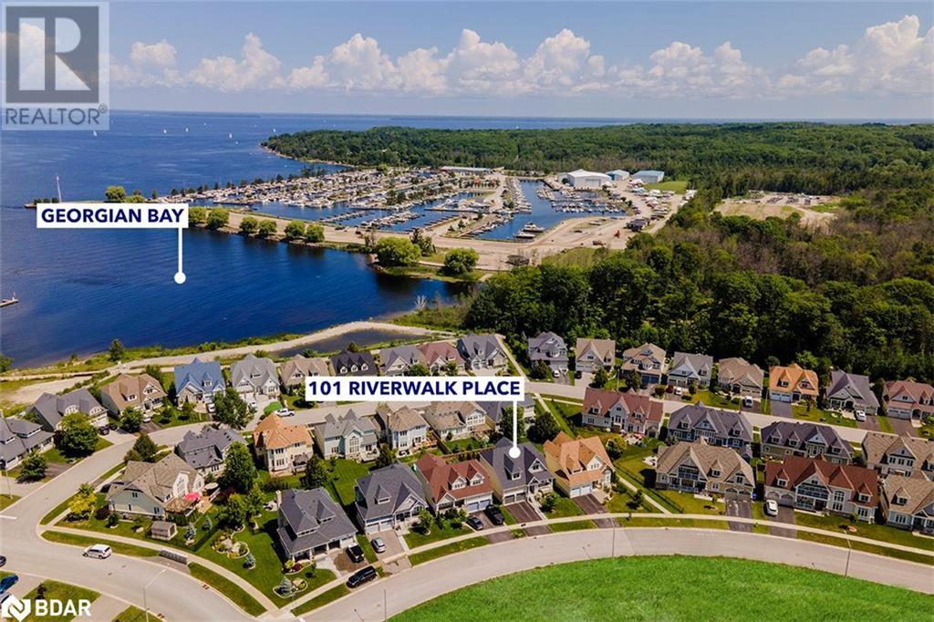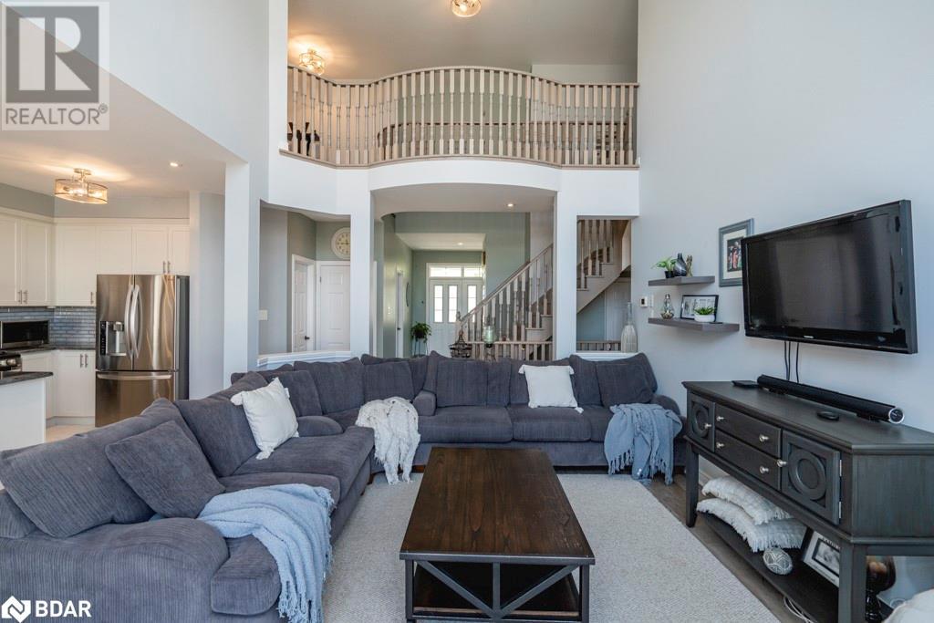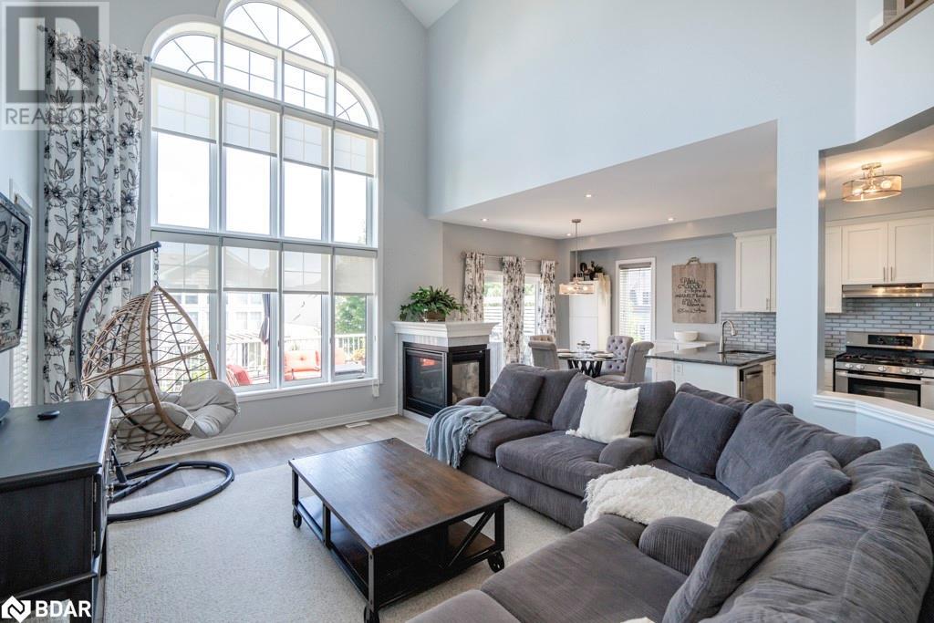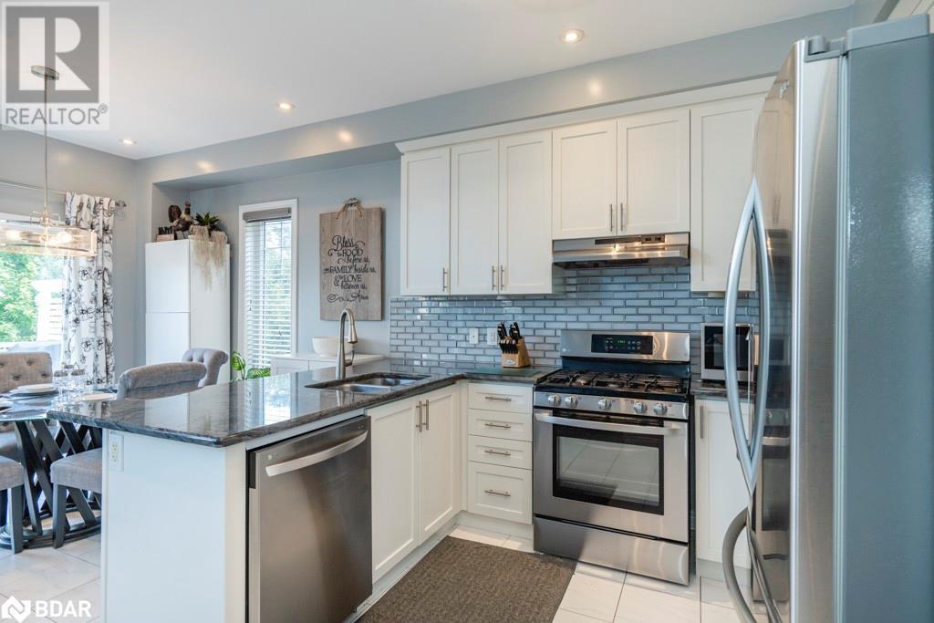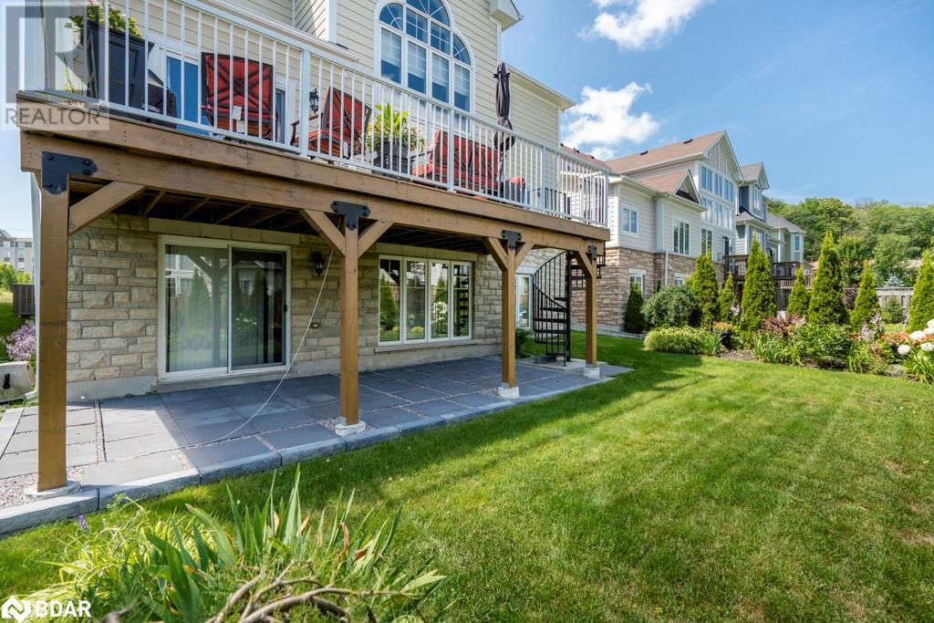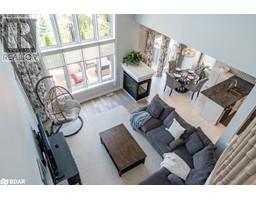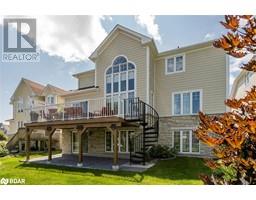101 Riverwalk Place Midland, Ontario L4R 0B4
$899,000
OPEN HOUSE SAT MAY 10TH FROM 2-3:30PM. Experience refined living in this captivating 4-bedroom, 3-bathroom home nestled in one of Midland’s most prestigious neighbourhoods—just a leisurely stroll to the shimmering shores of Georgian Bay. This impeccably maintained residence features a spacious main floor primary suite with a private ensuite, alongside a second bedroom for added convenience. The elegant, open-concept kitchen and living area is framed by soaring ceilings, creating a light-filled, sophisticated ambiance with views extending to the upper level. Upstairs, you'll find two generously sized bedrooms and a full bath, perfect for family or guests. Step through the kitchen to an inviting patio, ideal for outdoor entertaining or peaceful moments in the sun. The expansive walkout basement awaits your vision, offering exceptional potential for customized living space. Surrounded by serene nature and scenic waterfront trails, this property blends timeless elegance with the natural beauty of Midland living. (id:50886)
Open House
This property has open houses!
2:00 pm
Ends at:3:30 pm
Property Details
| MLS® Number | 40720355 |
| Property Type | Single Family |
| Amenities Near By | Beach, Golf Nearby, Hospital, Marina, Public Transit, Schools, Shopping, Ski Area |
| Community Features | Quiet Area, School Bus |
| Equipment Type | Water Heater |
| Features | Southern Exposure, Paved Driveway, Sump Pump |
| Parking Space Total | 4 |
| Rental Equipment Type | Water Heater |
Building
| Bathroom Total | 3 |
| Bedrooms Above Ground | 4 |
| Bedrooms Total | 4 |
| Appliances | Central Vacuum, Dishwasher, Dryer, Refrigerator, Washer, Range - Gas, Hood Fan, Window Coverings |
| Architectural Style | Bungalow |
| Basement Development | Unfinished |
| Basement Type | Full (unfinished) |
| Constructed Date | 2015 |
| Construction Style Attachment | Detached |
| Cooling Type | Central Air Conditioning |
| Exterior Finish | Stone, Vinyl Siding |
| Fireplace Present | Yes |
| Fireplace Total | 1 |
| Foundation Type | Poured Concrete |
| Heating Fuel | Natural Gas |
| Heating Type | Forced Air |
| Stories Total | 1 |
| Size Interior | 1,914 Ft2 |
| Type | House |
| Utility Water | Municipal Water |
Parking
| Attached Garage |
Land
| Access Type | Highway Access |
| Acreage | No |
| Land Amenities | Beach, Golf Nearby, Hospital, Marina, Public Transit, Schools, Shopping, Ski Area |
| Sewer | Municipal Sewage System |
| Size Depth | 103 Ft |
| Size Frontage | 50 Ft |
| Size Total Text | Under 1/2 Acre |
| Zoning Description | R2 |
Rooms
| Level | Type | Length | Width | Dimensions |
|---|---|---|---|---|
| Second Level | 4pc Bathroom | Measurements not available | ||
| Second Level | Bedroom | 10'10'' x 12'3'' | ||
| Second Level | Bedroom | 10'0'' x 10'10'' | ||
| Lower Level | Other | 38'11'' x 35'11'' | ||
| Main Level | Full Bathroom | Measurements not available | ||
| Main Level | 4pc Bathroom | Measurements not available | ||
| Main Level | Living Room | 13'7'' x 17'1'' | ||
| Main Level | Dining Room | 10'5'' x 8'10'' | ||
| Main Level | Kitchen | 12'3'' x 10'4'' | ||
| Main Level | Bedroom | 13'2'' x 10'7'' | ||
| Main Level | Primary Bedroom | 14'10'' x 11'6'' |
Utilities
| Natural Gas | Available |
| Telephone | Available |
https://www.realtor.ca/real-estate/28198948/101-riverwalk-place-midland
Contact Us
Contact us for more information
Lanny Fitchett
Salesperson
(705) 733-2200
linktr.ee/LannyFitchett
516 Bryne Drive, Unit J
Barrie, Ontario L4N 9P6
(705) 720-2200
(705) 733-2200

