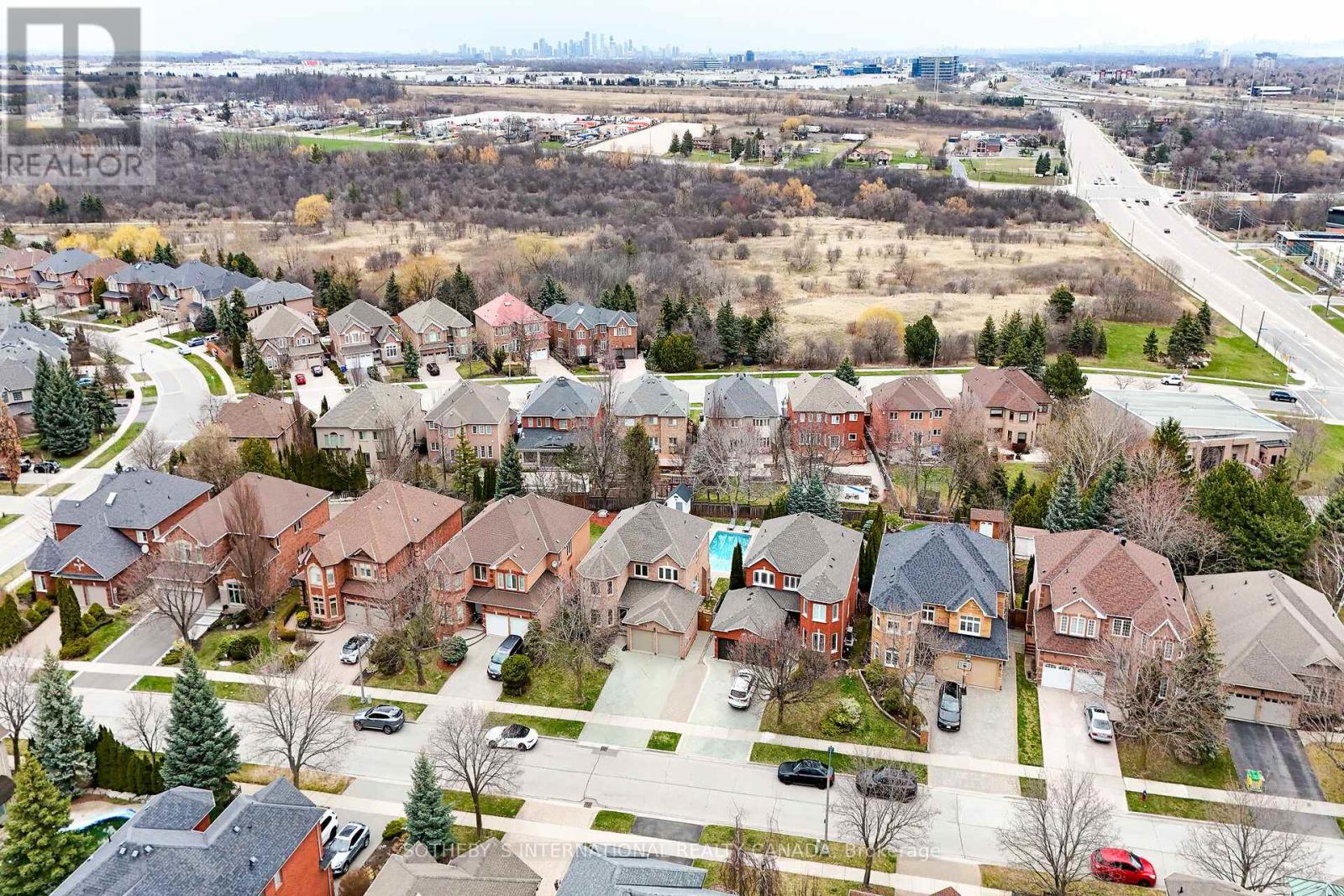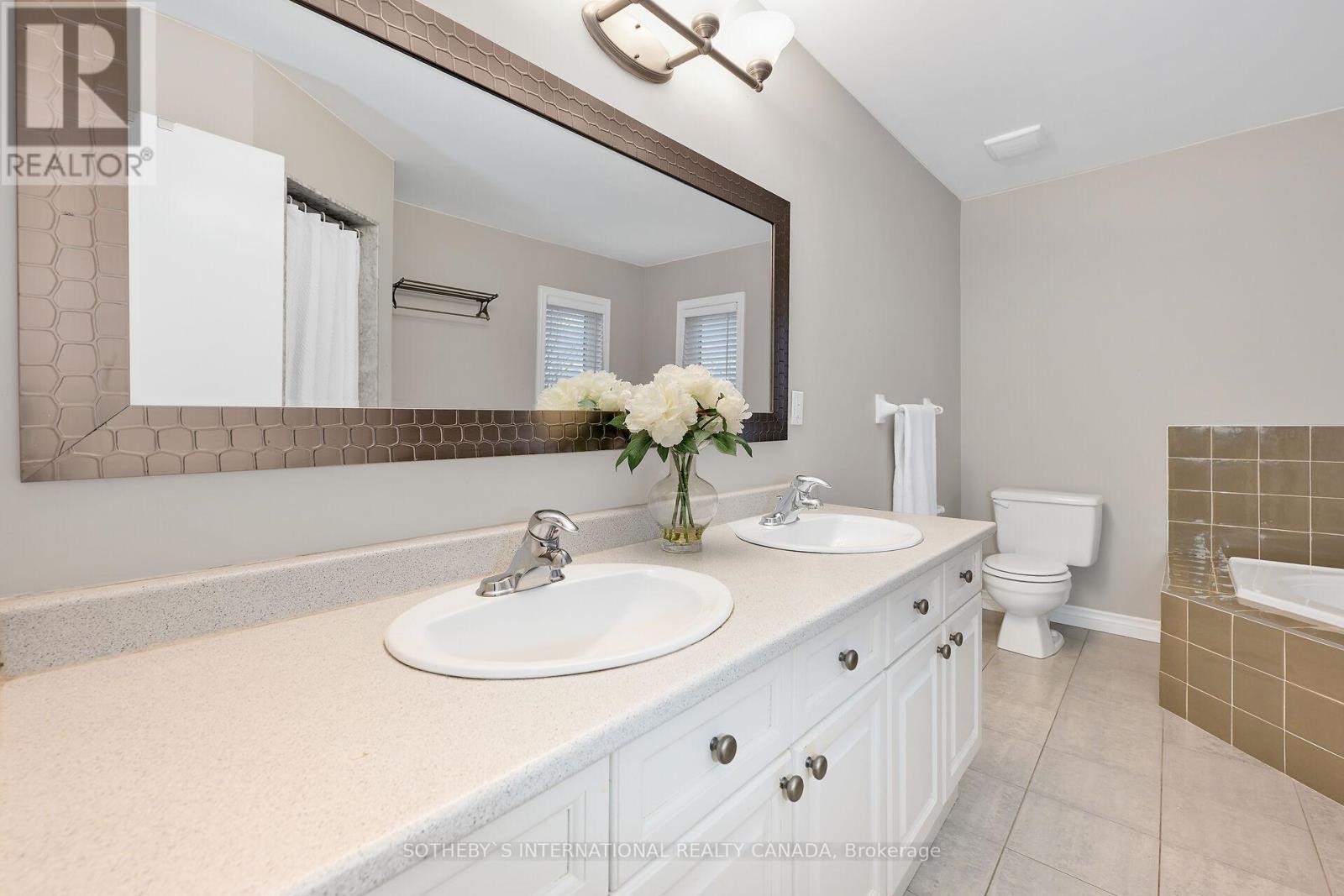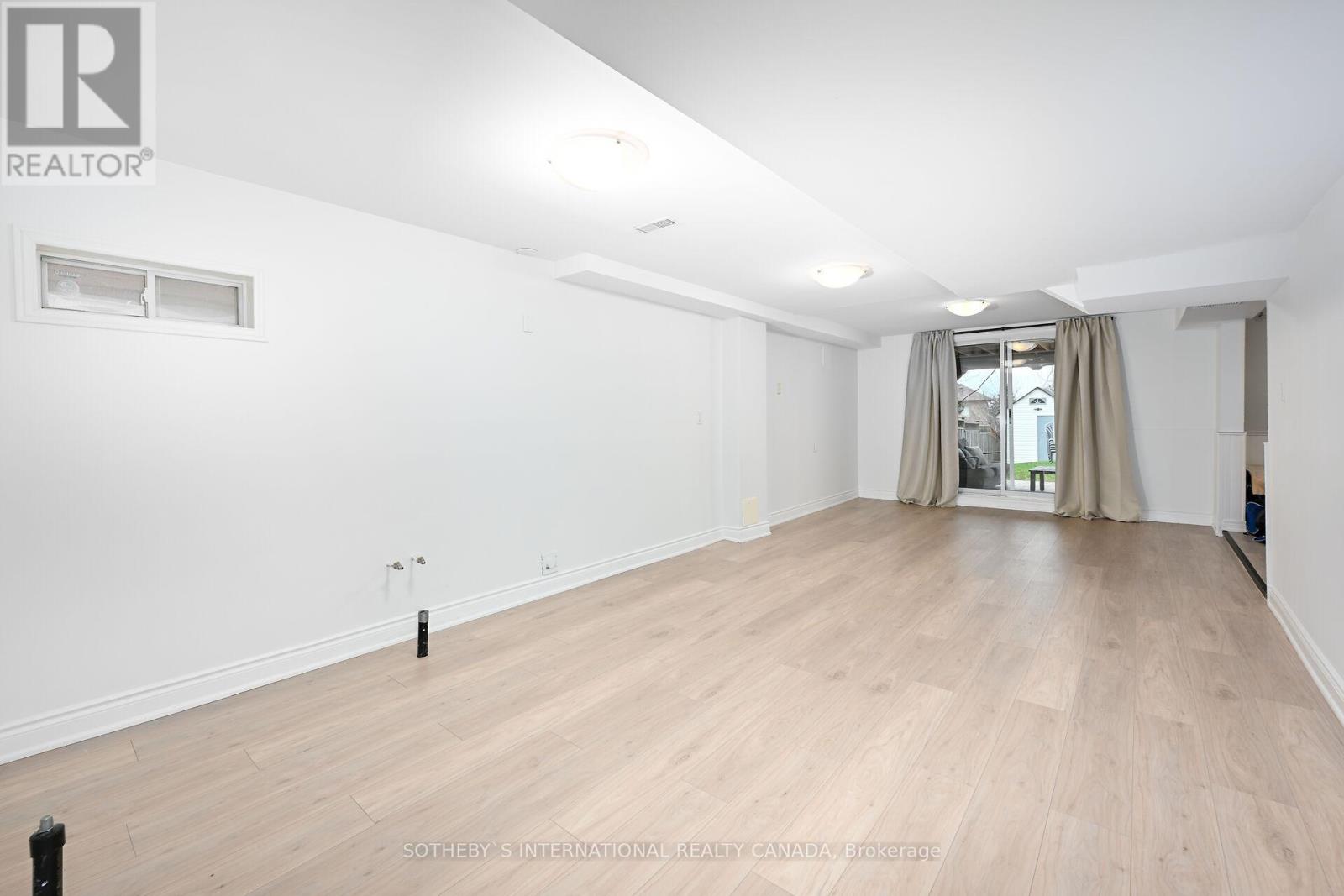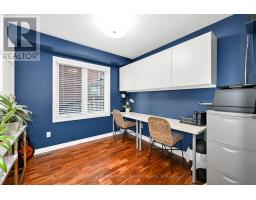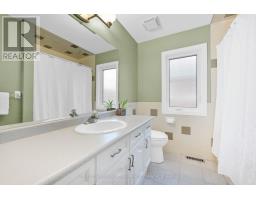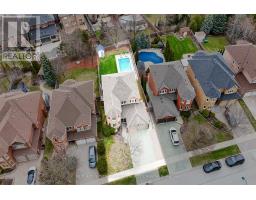1422 Summerhill Crescent Oakville, Ontario L6H 6E4
$2,399,000
Welcome to this beautiful 4-bedroom family home situated on an oversized 49 x 162 ft lot in the heart of prestigious Joshua Creek , one of Oakville's most sought-after neighbourhoods. Tucked away on a quiet and desirable crescent, this residence offers the perfect blend of space, comfort, and lifestyle for todays modern family. Step inside to discover a spacious and thoughtfully designed layout with generous principal rooms that are perfect for both everyday living and entertaining. The well-appointed kitchen offers ample cabinetry, quality finishes, and seamless flow into the formal dining and living areas. The family room is a warm and inviting space featuring a cozy gas fireplace, ideal for relaxing evenings at home. The fully finished walk-out basement provides a versatile extension of the home ideal as a recreation zone, media area, home office, or multi-generational living space. With direct access to the backyard, it offers seamless indoor-outdoor living that's hard to find. Outside, enjoy your own private backyard oasis with a large raised deck that overlooks a beautifully landscaped yard, complete with an irresistible in ground saltwater swimming pool. Whether you're hosting summer barbecues, lounging poolside, or watching the kids play, this yard delivers the ultimate retreat. This exceptional home is within walking distance to top-ranked schools, parks, and scenic trails, and just minutes to major highways for easy commuting. With its oversized lot, finished basement with walk-out, and resort-like backyard, this is a rare opportunity to own a truly special property in one of Oakville's premier enclaves. Don't miss your chance to call this remarkable home yours! (id:50886)
Property Details
| MLS® Number | W12096576 |
| Property Type | Single Family |
| Community Name | 1009 - JC Joshua Creek |
| Amenities Near By | Park, Place Of Worship, Public Transit |
| Community Features | Community Centre |
| Features | Sloping, Lighting, Carpet Free |
| Parking Space Total | 4 |
| Pool Features | Salt Water Pool |
| Pool Type | Inground Pool |
| Structure | Deck, Patio(s), Porch, Shed |
Building
| Bathroom Total | 4 |
| Bedrooms Above Ground | 4 |
| Bedrooms Total | 4 |
| Age | 31 To 50 Years |
| Amenities | Fireplace(s) |
| Appliances | Central Vacuum, Water Heater, Dishwasher, Dryer, Freezer, Microwave, Stove, Window Coverings, Refrigerator |
| Basement Development | Finished |
| Basement Features | Walk Out |
| Basement Type | Full (finished) |
| Construction Style Attachment | Detached |
| Cooling Type | Central Air Conditioning |
| Exterior Finish | Brick |
| Fire Protection | Alarm System, Smoke Detectors |
| Fireplace Present | Yes |
| Fireplace Total | 2 |
| Foundation Type | Unknown |
| Half Bath Total | 1 |
| Heating Fuel | Natural Gas |
| Heating Type | Forced Air |
| Stories Total | 2 |
| Size Interior | 2,500 - 3,000 Ft2 |
| Type | House |
| Utility Water | Municipal Water |
Parking
| Attached Garage | |
| Garage |
Land
| Acreage | No |
| Fence Type | Fenced Yard |
| Land Amenities | Park, Place Of Worship, Public Transit |
| Landscape Features | Landscaped, Lawn Sprinkler |
| Sewer | Sanitary Sewer |
| Size Depth | 162 Ft ,2 In |
| Size Frontage | 49 Ft ,4 In |
| Size Irregular | 49.4 X 162.2 Ft |
| Size Total Text | 49.4 X 162.2 Ft |
Rooms
| Level | Type | Length | Width | Dimensions |
|---|---|---|---|---|
| Second Level | Primary Bedroom | 5.84 m | 3.63 m | 5.84 m x 3.63 m |
| Second Level | Bedroom | 3.81 m | 3.76 m | 3.81 m x 3.76 m |
| Second Level | Bedroom 3 | 4.9 m | 3.51 m | 4.9 m x 3.51 m |
| Second Level | Bedroom 4 | 3.51 m | 3 m | 3.51 m x 3 m |
| Lower Level | Exercise Room | 5.87 m | 4.85 m | 5.87 m x 4.85 m |
| Lower Level | Recreational, Games Room | 8.1 m | 3.73 m | 8.1 m x 3.73 m |
| Lower Level | Office | 5.26 m | 3.18 m | 5.26 m x 3.18 m |
| Main Level | Living Room | 4.9 m | 3.51 m | 4.9 m x 3.51 m |
| Main Level | Dining Room | 3.71 m | 3.53 m | 3.71 m x 3.53 m |
| Main Level | Kitchen | 5.46 m | 3.71 m | 5.46 m x 3.71 m |
| Main Level | Family Room | 5.84 m | 3.48 m | 5.84 m x 3.48 m |
| Main Level | Office | 2.95 m | 2.72 m | 2.95 m x 2.72 m |
Contact Us
Contact us for more information
Maryann Kenfelja
Broker
125 Lakeshore Rd E Ste 200
Oakville, Ontario L6J 1H3
(905) 845-0024
(905) 844-1747


