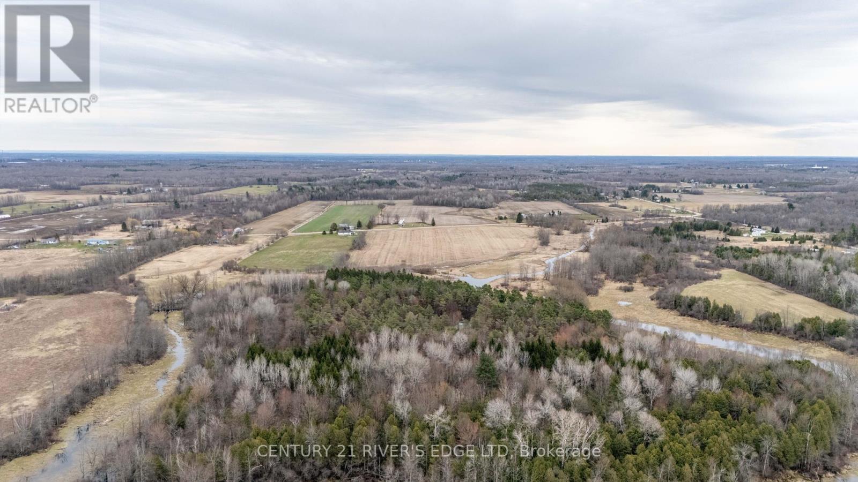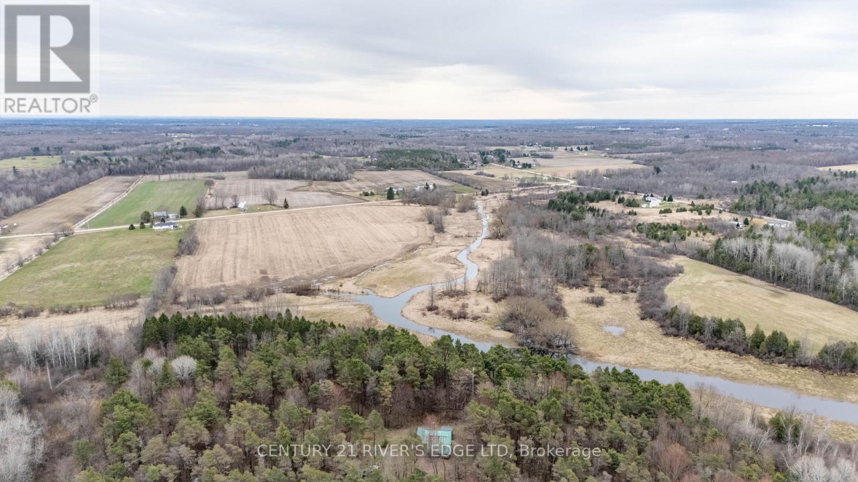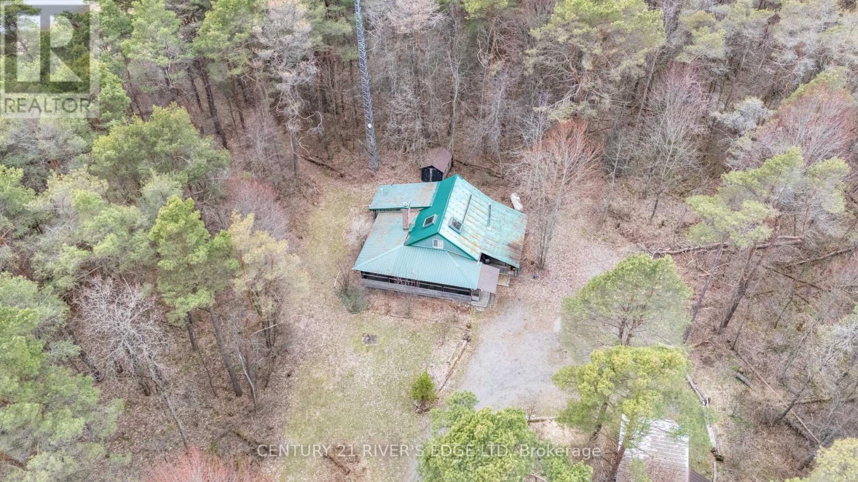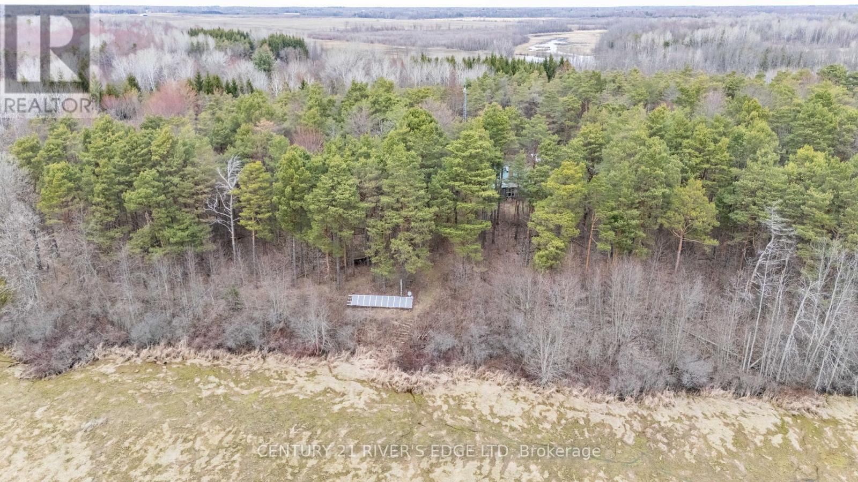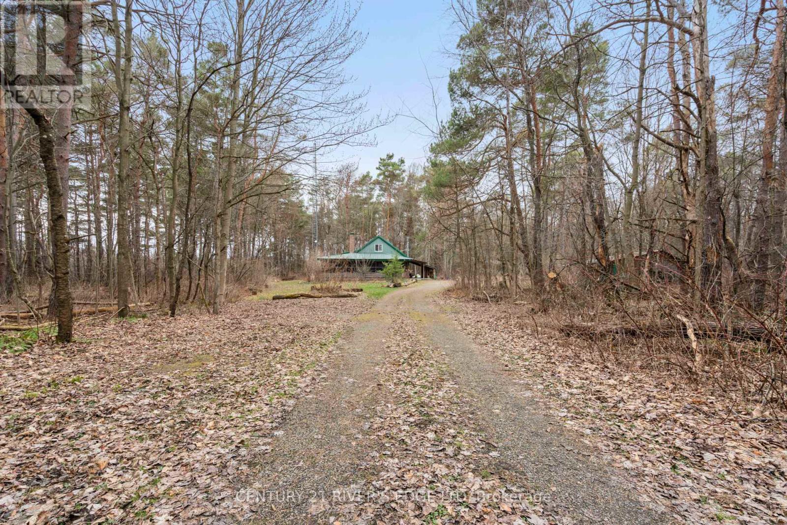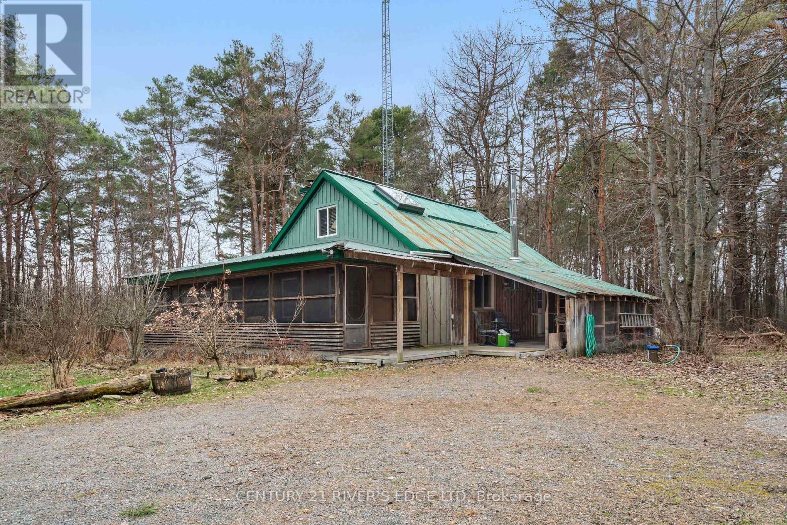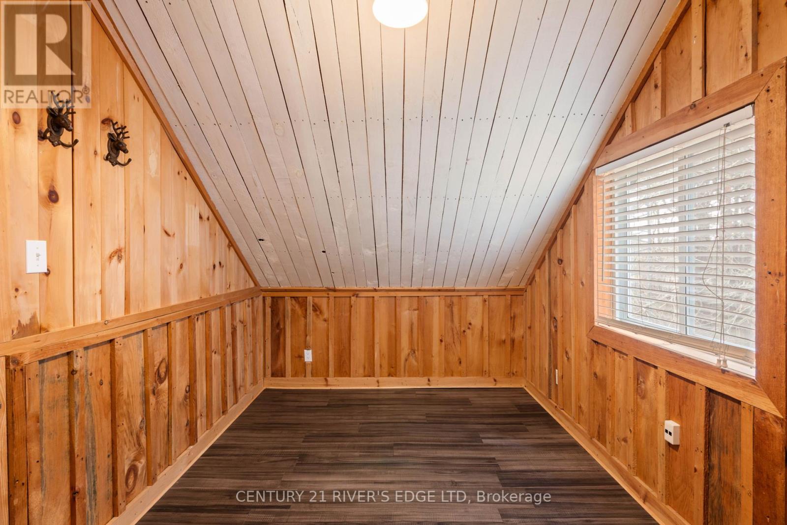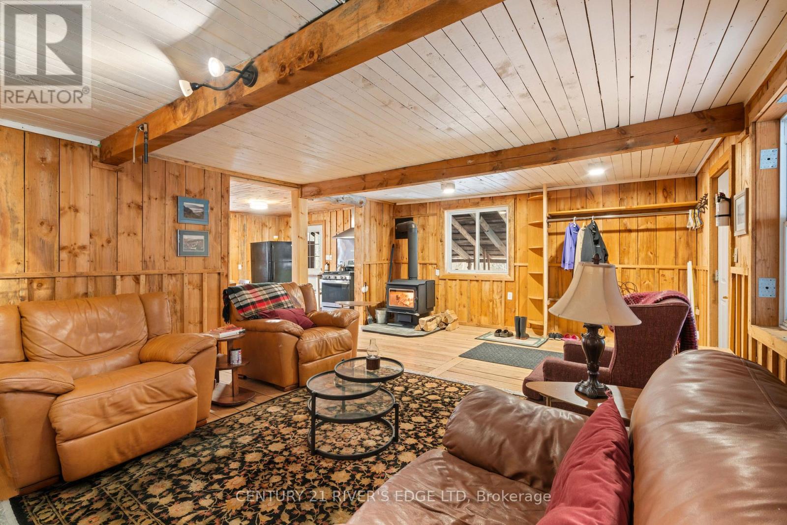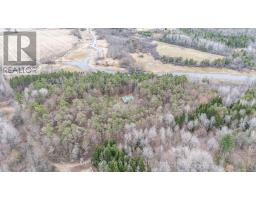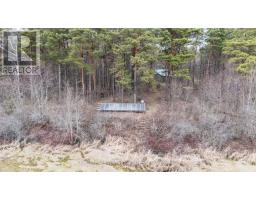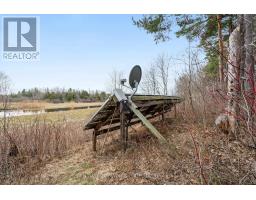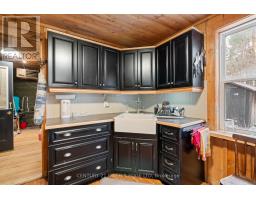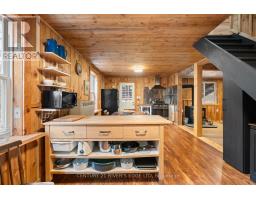4370 Lords Mills Road Augusta, Ontario K0E 1T0
$399,900
Incredible 4 season off-grid retreat! With 50 acres, a mix of forest and wetlands, and a river running through it. This beautiful property offers a lot of natural beauty and privacy. The 3 bedroom 1 bath cabin itself is cozy, especially with the huge screened porch and woodstoves for colder months. The solar, generator and propane system provide all the comforts of home. Newer upgrades include the kitchen stove, complete newer bathroom reno, and some flooring as well. Drilled well and septic system service the property. South facing roof is newer and woodstove is WETT certified. By Appointment Only (id:50886)
Property Details
| MLS® Number | X12096485 |
| Property Type | Single Family |
| Community Name | 809 - Augusta Twp |
| Equipment Type | Propane Tank |
| Features | Wooded Area, Irregular Lot Size, Solar Equipment |
| Parking Space Total | 6 |
| Rental Equipment Type | Propane Tank |
| Structure | Outbuilding, Shed |
| View Type | River View |
Building
| Bathroom Total | 1 |
| Bedrooms Above Ground | 3 |
| Bedrooms Total | 3 |
| Age | 51 To 99 Years |
| Appliances | Water Heater, Stove, Refrigerator |
| Construction Style Attachment | Detached |
| Exterior Finish | Wood |
| Fireplace Present | Yes |
| Fireplace Total | 2 |
| Fireplace Type | Woodstove,insert |
| Foundation Type | Poured Concrete, Slab |
| Heating Fuel | Propane |
| Heating Type | Other |
| Stories Total | 2 |
| Size Interior | 1,100 - 1,500 Ft2 |
| Type | House |
| Utility Power | Generator |
| Utility Water | Drilled Well |
Parking
| No Garage |
Land
| Acreage | Yes |
| Sewer | Septic System |
| Size Depth | 3201 Ft ,3 In |
| Size Frontage | 674 Ft ,10 In |
| Size Irregular | 674.9 X 3201.3 Ft |
| Size Total Text | 674.9 X 3201.3 Ft|50 - 100 Acres |
| Surface Water | River/stream |
| Zoning Description | Seasonal/recreational Dwelling |
Rooms
| Level | Type | Length | Width | Dimensions |
|---|---|---|---|---|
| Second Level | Bedroom 3 | 2.52 m | 4.53 m | 2.52 m x 4.53 m |
| Second Level | Primary Bedroom | 4.87 m | 4.55 m | 4.87 m x 4.55 m |
| Main Level | Bathroom | 1.85 m | 2.75 m | 1.85 m x 2.75 m |
| Main Level | Bedroom 2 | 4.87 m | 2.91 m | 4.87 m x 2.91 m |
| Main Level | Kitchen | 3.46 m | 7.24 m | 3.46 m x 7.24 m |
| Main Level | Living Room | 4.81 m | 7.25 m | 4.81 m x 7.25 m |
| Main Level | Utility Room | 1.87 m | 1.19 m | 1.87 m x 1.19 m |
https://www.realtor.ca/real-estate/28197641/4370-lords-mills-road-augusta-809-augusta-twp
Contact Us
Contact us for more information
Clint Gage
Salesperson
www.youtube.com/embed/yuj6nbIDoX8
51 King St West
Brockville, Ontario K6V 3P8
(613) 918-0321



