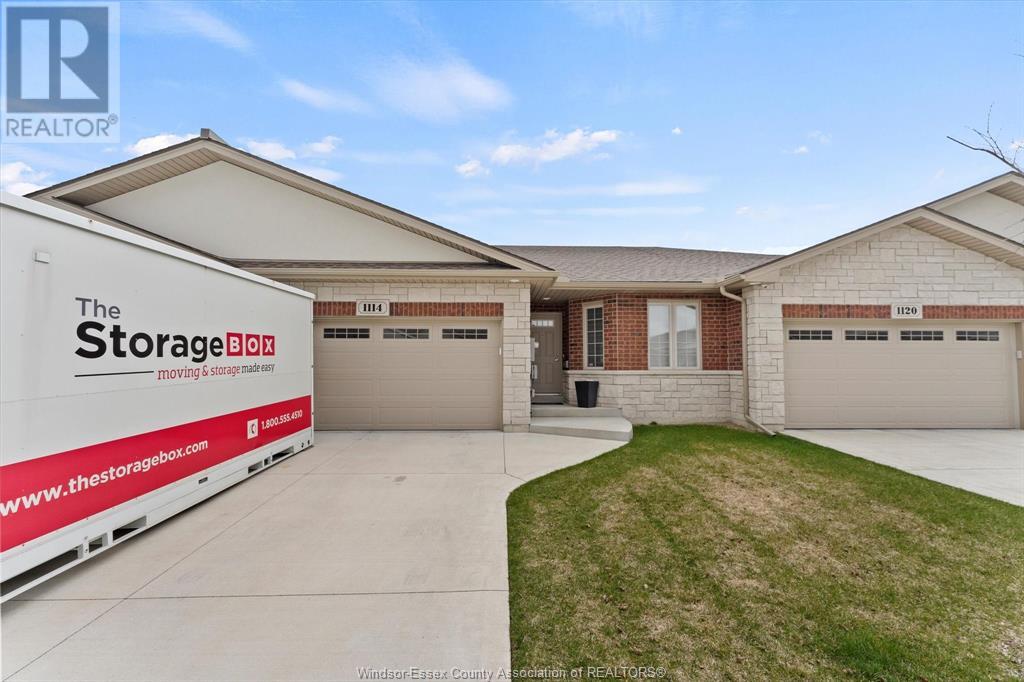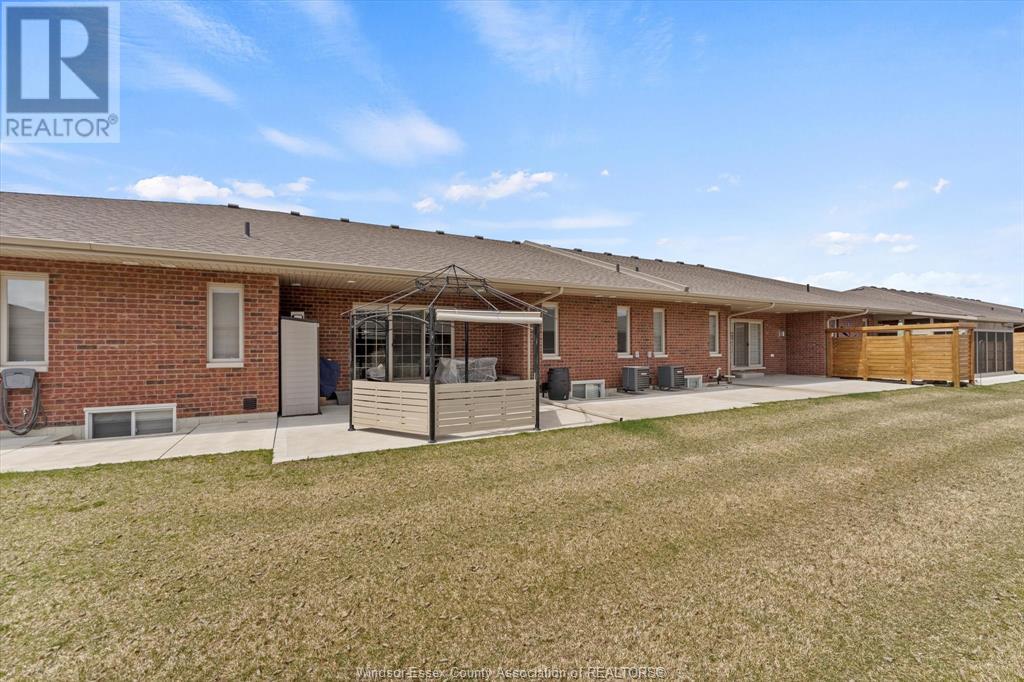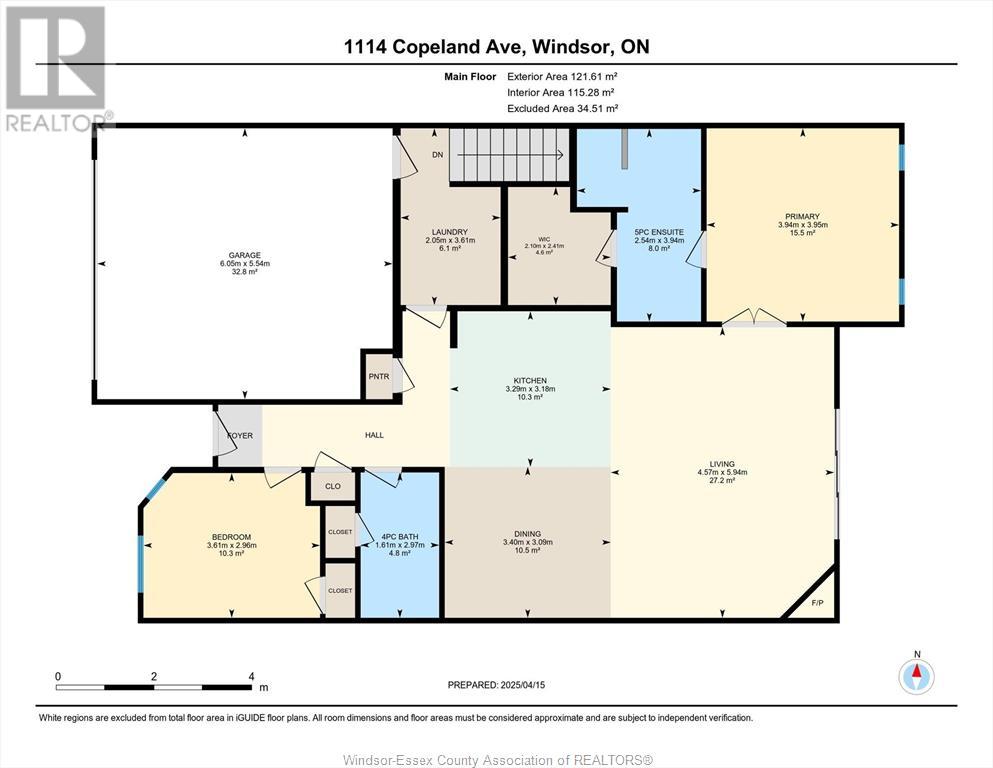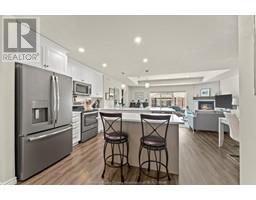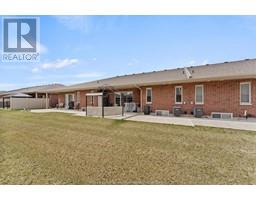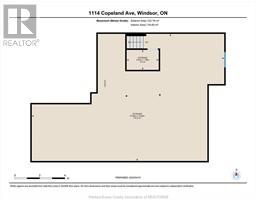1114 Copeland Avenue Windsor, Ontario N8P 0C6
$649,900
Designed for the young Professionals or retirees. Easy luxury living !! Enjoy open concept floor plan, large windows and patio doors allowing great natural light. Elegant finishes throughout. Beautiful kitchen with large peninsula and separate center island with quartz countertops, wonderful for entertaining and lots of counter space for creative cooking. Two seating locations for bar stools & a generous dining area. Large primary bedroom with luxurious ensuite with soaker tub and european walk in shower. Lower level is a blank canvas for you to design & create your own special gathering space. Neat and clean cement patio partially covered and ready for you to relax with family & friends. ASSOCITATION FEES $135 NOW INCLUDES THE ROOF FUND. (id:50886)
Property Details
| MLS® Number | 25008941 |
| Property Type | Single Family |
| Features | Front Driveway |
Building
| Bathroom Total | 2 |
| Bedrooms Above Ground | 2 |
| Bedrooms Total | 2 |
| Appliances | Dishwasher, Microwave Range Hood Combo |
| Architectural Style | Bungalow, Ranch |
| Constructed Date | 2021 |
| Construction Style Attachment | Attached |
| Exterior Finish | Brick |
| Fireplace Present | Yes |
| Fireplace Type | Direct Vent |
| Flooring Type | Ceramic/porcelain, Cushion/lino/vinyl |
| Foundation Type | Concrete |
| Heating Fuel | Natural Gas |
| Heating Type | Forced Air |
| Stories Total | 1 |
| Type | House |
Parking
| Garage | |
| Inside Entry |
Land
| Acreage | No |
| Size Irregular | 33.84x109.81 |
| Size Total Text | 33.84x109.81 |
| Zoning Description | Res |
Rooms
| Level | Type | Length | Width | Dimensions |
|---|---|---|---|---|
| Lower Level | Utility Room | Measurements not available | ||
| Lower Level | Storage | Measurements not available | ||
| Main Level | 5pc Ensuite Bath | Measurements not available | ||
| Main Level | 4pc Bathroom | Measurements not available | ||
| Main Level | Laundry Room | Measurements not available | ||
| Main Level | Primary Bedroom | Measurements not available | ||
| Main Level | Living Room/fireplace | Measurements not available | ||
| Main Level | Dining Room | Measurements not available | ||
| Main Level | Kitchen | Measurements not available | ||
| Main Level | Bedroom | Measurements not available | ||
| Main Level | Foyer | Measurements not available |
https://www.realtor.ca/real-estate/28197435/1114-copeland-avenue-windsor
Contact Us
Contact us for more information
Jim Broad
Sales Person
www.jimbroad.ca/
2451 Dougall Unit C
Windsor, Ontario N8X 1T3
(519) 252-5967

