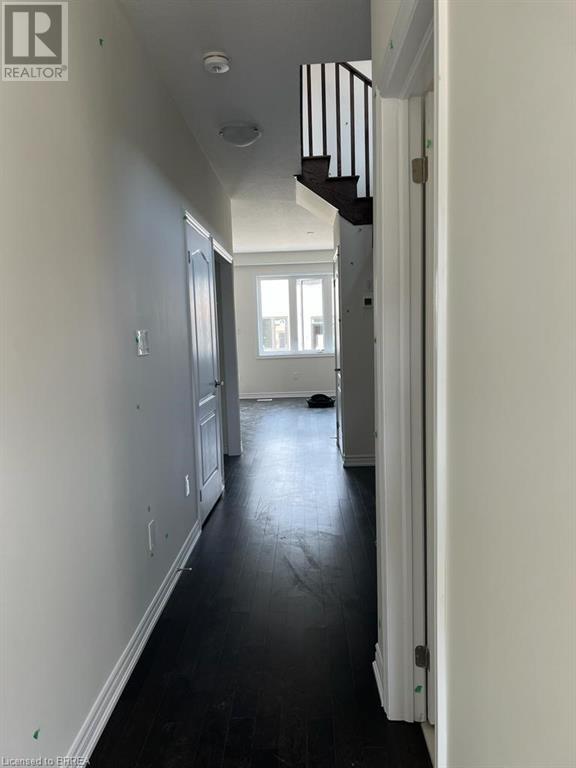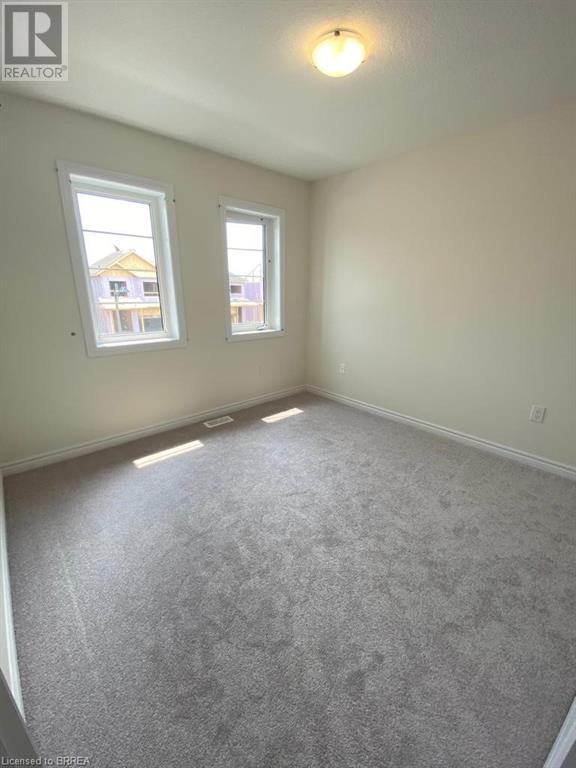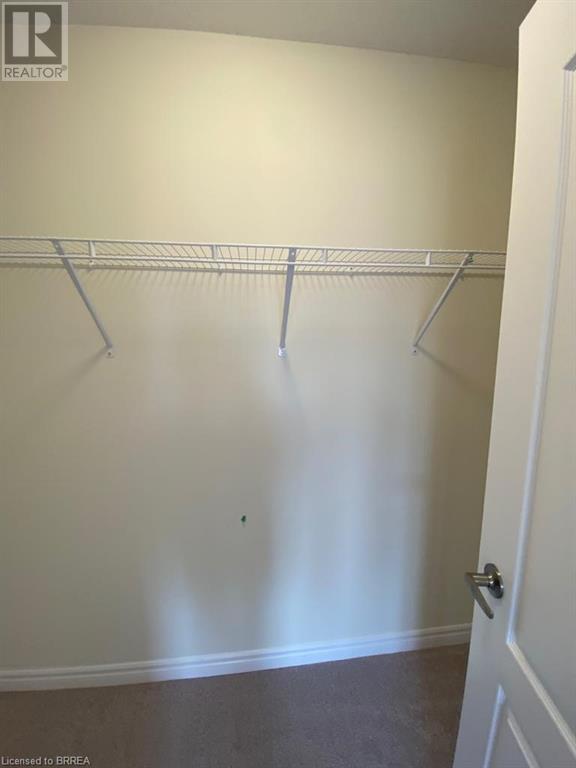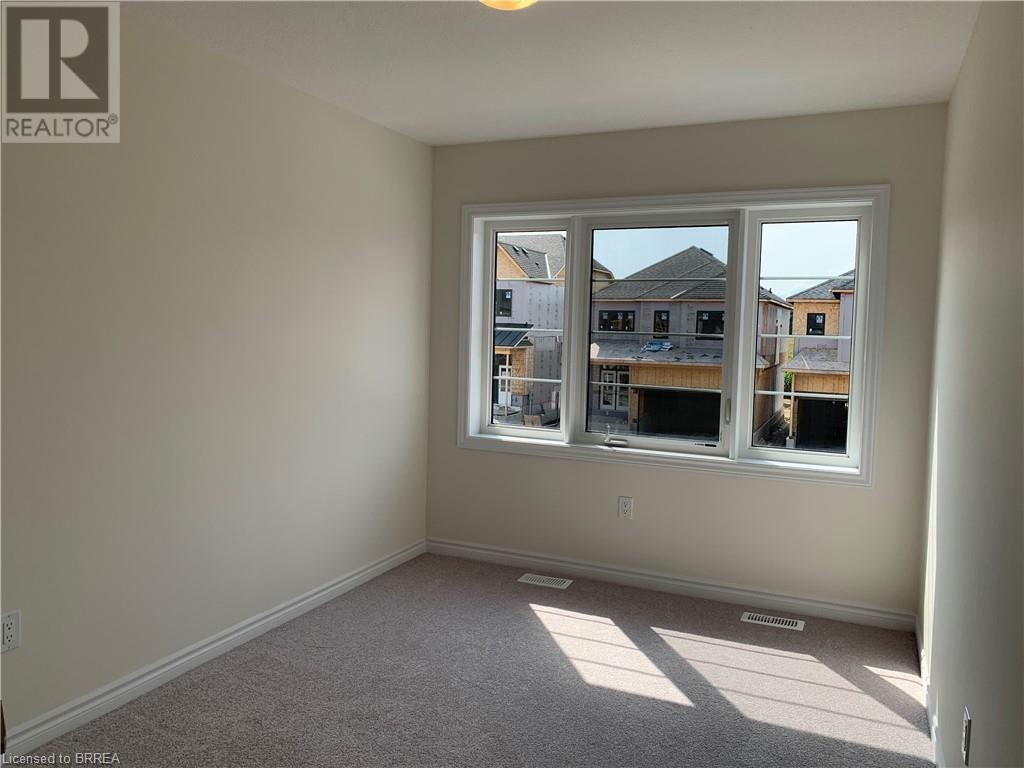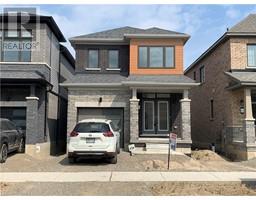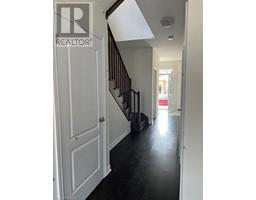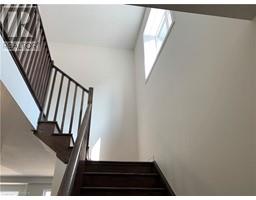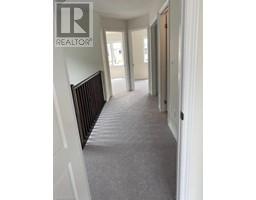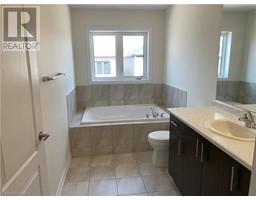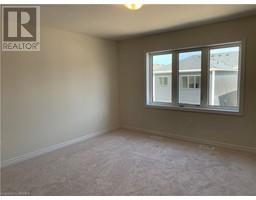66 Monteith Drive Brantford, Ontario N3T 5L5
$2,600 MonthlyInsurance
Welcome to 66 Monteith Drive! Entering this home you are greeted with open concept living. Spacious kitchen featuring quartz counter tops and island that you can and stools for additional eating area. To the side is the dining area that also opens to the welcoming living room. Sliding doors from kitchen lead to an open backyard space to enjoy. From the garage is the laundry room. Upstairs features hardwood staircase leading to 3 generous sized bedrooms and private ensuite for the primary room. All applicants to provide 2 recent pay stubs, letter of employment, rental application form, and any other supporting documents required. Tenant to pay for all utilities. (id:50886)
Property Details
| MLS® Number | 40719630 |
| Property Type | Single Family |
| Amenities Near By | Golf Nearby, Hospital, Public Transit |
| Parking Space Total | 2 |
Building
| Bathroom Total | 3 |
| Bedrooms Above Ground | 3 |
| Bedrooms Total | 3 |
| Appliances | Dishwasher, Dryer, Refrigerator, Stove, Washer |
| Architectural Style | 2 Level |
| Basement Development | Unfinished |
| Basement Type | Full (unfinished) |
| Constructed Date | 2023 |
| Construction Style Attachment | Detached |
| Cooling Type | Central Air Conditioning |
| Exterior Finish | Brick, Vinyl Siding, Shingles |
| Half Bath Total | 1 |
| Heating Type | Forced Air |
| Stories Total | 2 |
| Size Interior | 1,551 Ft2 |
| Type | House |
| Utility Water | Municipal Water |
Parking
| Attached Garage |
Land
| Access Type | Highway Access |
| Acreage | No |
| Land Amenities | Golf Nearby, Hospital, Public Transit |
| Sewer | Municipal Sewage System |
| Size Depth | 92 Ft |
| Size Frontage | 27 Ft |
| Size Total Text | Unknown |
| Zoning Description | R1d-11 |
Rooms
| Level | Type | Length | Width | Dimensions |
|---|---|---|---|---|
| Second Level | 4pc Bathroom | Measurements not available | ||
| Second Level | Bedroom | 9'7'' x 9'7'' | ||
| Second Level | Bedroom | 12'2'' x 9'7'' | ||
| Second Level | Full Bathroom | Measurements not available | ||
| Second Level | Primary Bedroom | 12'5'' x 12'5'' | ||
| Main Level | Dining Room | 8'4'' x 8'0'' | ||
| Main Level | Living Room | 15'2'' x 10'3'' | ||
| Main Level | Kitchen | 10'7'' x 7'6'' | ||
| Main Level | 2pc Bathroom | Measurements not available |
https://www.realtor.ca/real-estate/28197303/66-monteith-drive-brantford
Contact Us
Contact us for more information
Joanne Acri
Salesperson
m.facebook.com/Joanne-Acri-Realtor-103709058623308/?ref=bookmarks
www.instagram.com/joanne.acri.realtor/?utm_medium=copy_link
515 Park Road North
Brantford, Ontario N3R 7K8
(519) 759-5494
(519) 756-9012
www.remaxtwincity.com/






