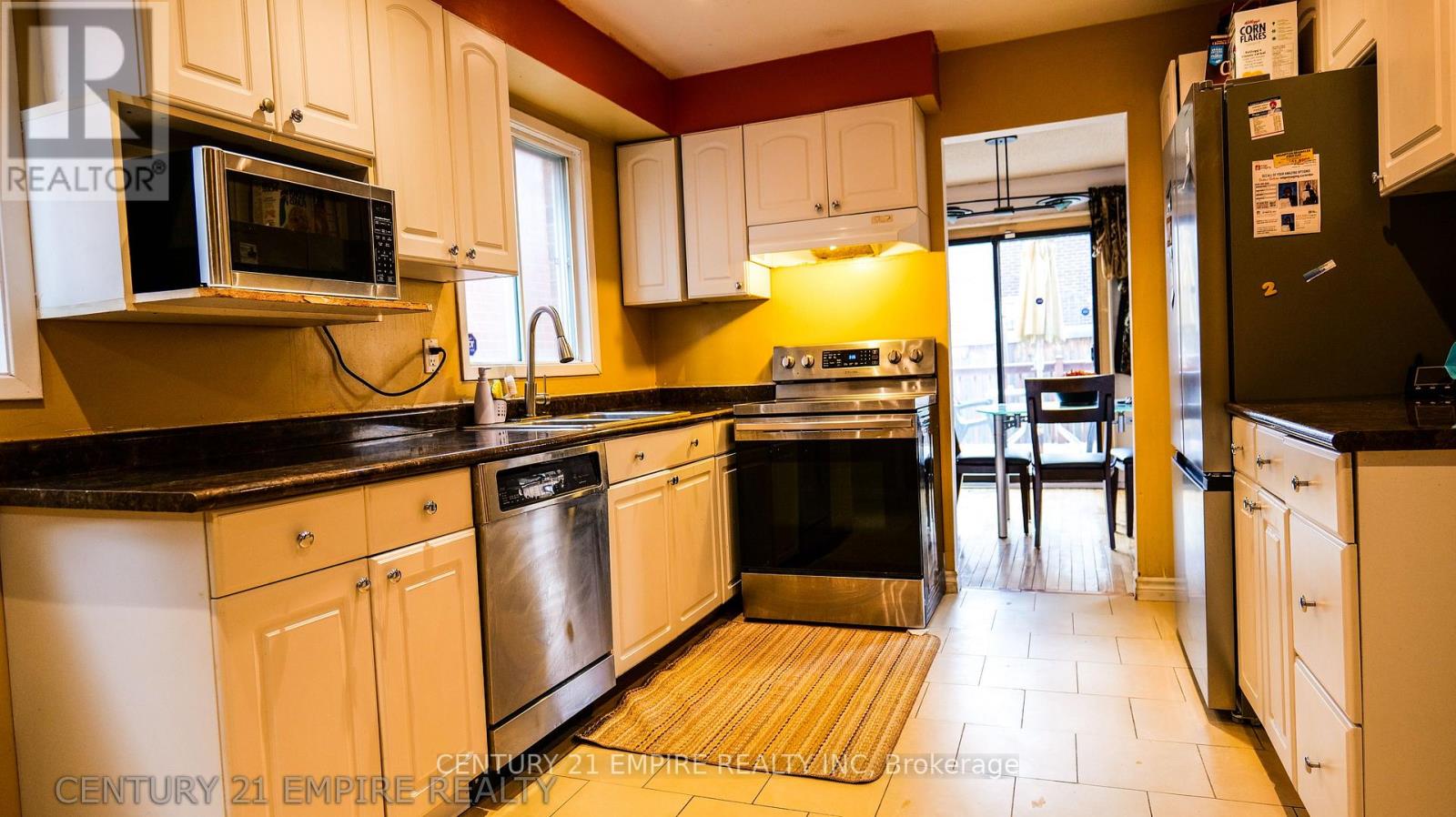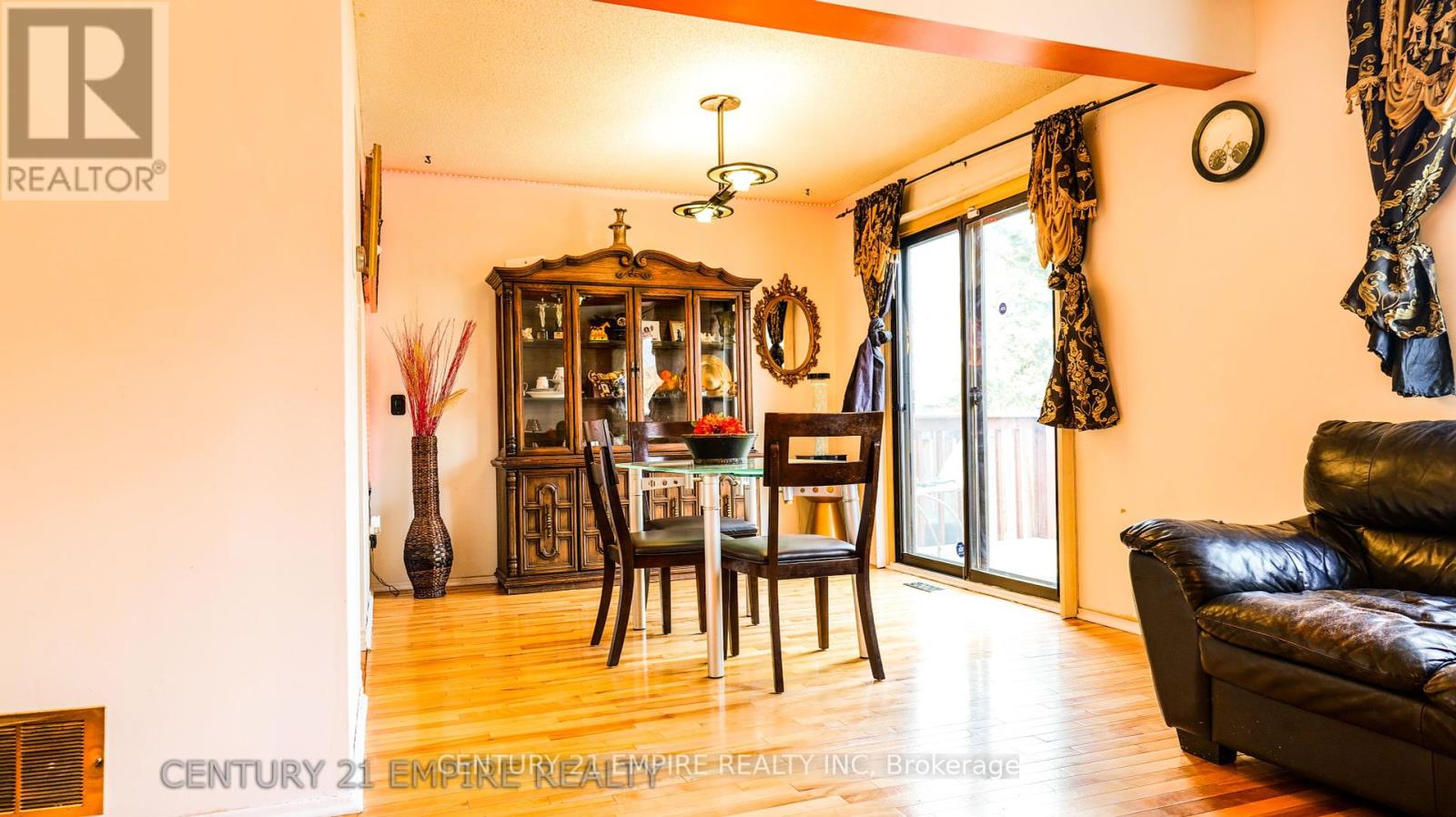53 Alabaster Drive Brampton, Ontario L6V 4G9
$799,000
Absolutely stunning and fully upgraded 3+1 bedroom detached home nestled in a highly sought-after neighborhood. Located on a quiet street, this beautifully maintained property features an inviting open-concept main floor, perfect for your next chapter. Enjoy a spacious driveway with parking for 2 cars, with the potential to fit 2 more.The modern kitchen boasts a stainless steel fridge and a walk-out to a large backyard ideal for entertaining or relaxing outdoors. The primary bedroom includes a 4-piece ensuite, complemented by two additional bright and spacious bedrooms on the upper level. A fully finished basement offers an extra bedroom, perfect for guests or a home office. Move-in ready and thoughtfully updated, this home is close to all amenities, including parks, schools, plazas, hospitals, and public transit. (id:50886)
Property Details
| MLS® Number | W12096101 |
| Property Type | Single Family |
| Community Name | Brampton North |
| Amenities Near By | Park |
| Parking Space Total | 2 |
Building
| Bathroom Total | 4 |
| Bedrooms Above Ground | 3 |
| Bedrooms Below Ground | 1 |
| Bedrooms Total | 4 |
| Appliances | Garage Door Opener Remote(s) |
| Basement Development | Finished |
| Basement Features | Separate Entrance |
| Basement Type | N/a (finished) |
| Construction Style Attachment | Detached |
| Cooling Type | Central Air Conditioning |
| Exterior Finish | Brick |
| Fireplace Present | Yes |
| Flooring Type | Hardwood, Ceramic, Carpeted, Tile |
| Foundation Type | Poured Concrete |
| Half Bath Total | 1 |
| Heating Fuel | Natural Gas |
| Heating Type | Forced Air |
| Stories Total | 2 |
| Size Interior | 1,500 - 2,000 Ft2 |
| Type | House |
| Utility Water | Municipal Water |
Parking
| Garage |
Land
| Acreage | No |
| Land Amenities | Park |
| Sewer | Sanitary Sewer |
| Size Depth | 30.5 M |
| Size Frontage | 9.15 M |
| Size Irregular | 9.2 X 30.5 M |
| Size Total Text | 9.2 X 30.5 M|under 1/2 Acre |
Rooms
| Level | Type | Length | Width | Dimensions |
|---|---|---|---|---|
| Second Level | Primary Bedroom | 5.56 m | 3.02 m | 5.56 m x 3.02 m |
| Second Level | Bedroom 2 | 3.23 m | 2.74 m | 3.23 m x 2.74 m |
| Second Level | Bedroom 3 | 3.23 m | 2.72 m | 3.23 m x 2.72 m |
| Basement | Bedroom 4 | 4.8 m | 2.74 m | 4.8 m x 2.74 m |
| Basement | Recreational, Games Room | 6.07 m | 2.92 m | 6.07 m x 2.92 m |
| Main Level | Living Room | 5.05 m | 3.02 m | 5.05 m x 3.02 m |
| Main Level | Dining Room | 3.28 m | 3.02 m | 3.28 m x 3.02 m |
| Main Level | Kitchen | 4.57 m | 3.02 m | 4.57 m x 3.02 m |
| Upper Level | Family Room | 5.82 m | 4.44 m | 5.82 m x 4.44 m |
Utilities
| Cable | Installed |
| Sewer | Installed |
Contact Us
Contact us for more information
Gillian Aideyan
Salesperson
80 Pertosa Dr #2
Brampton, Ontario L6X 5E9
(905) 454-1400
(905) 454-1416
www.c21empirerealty.com/















































































