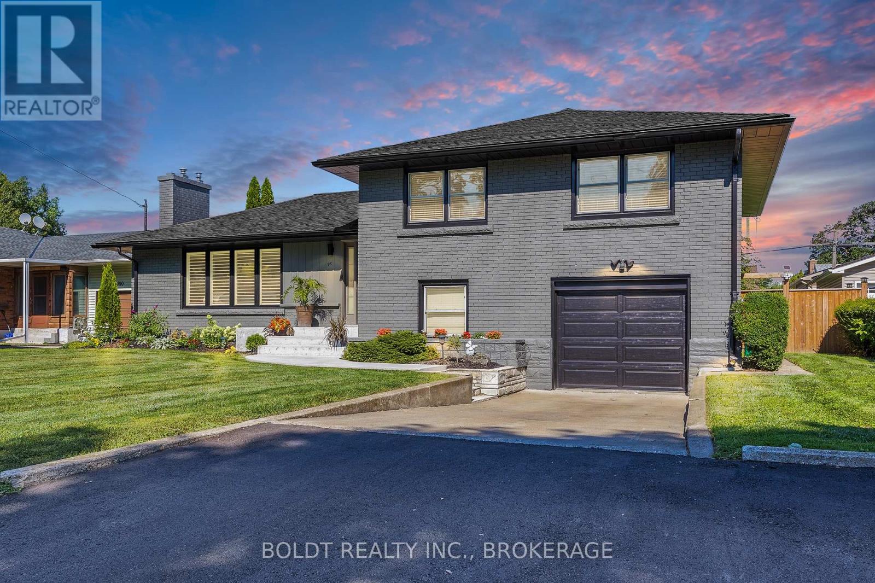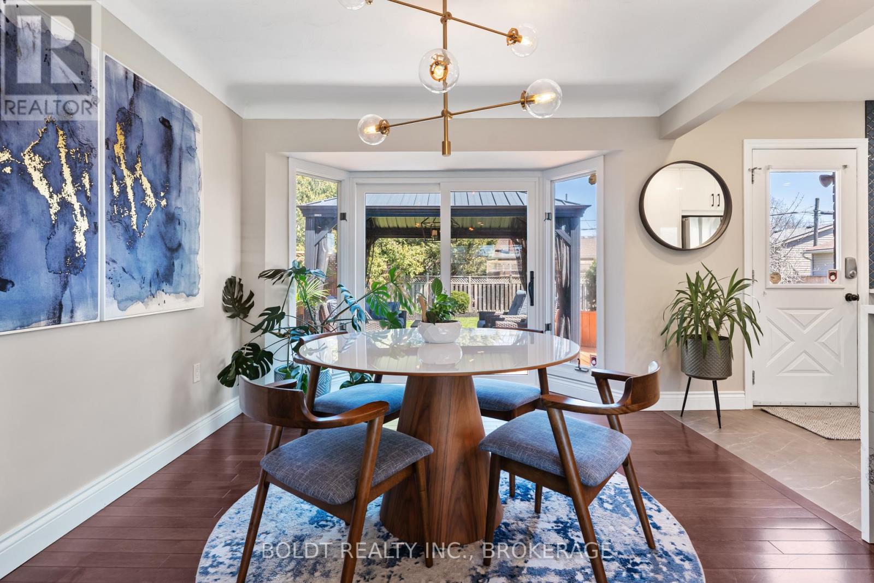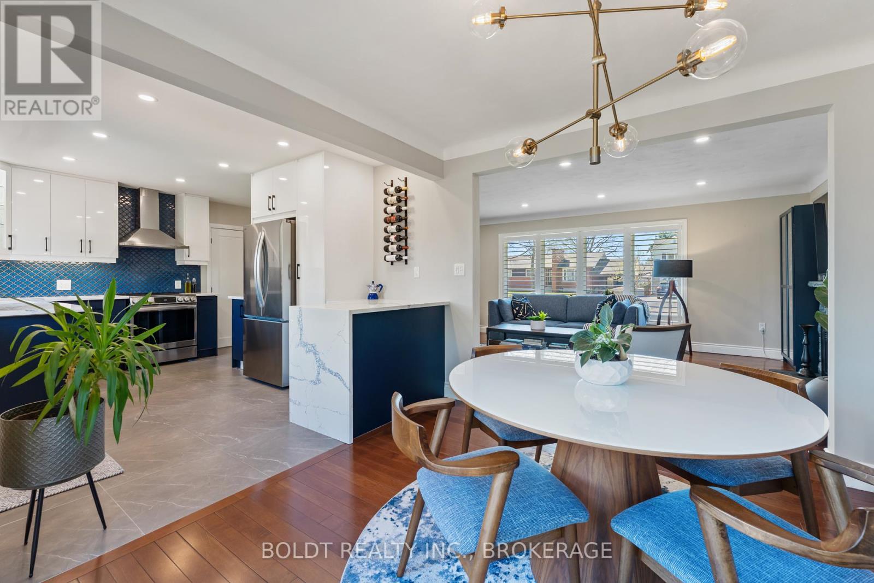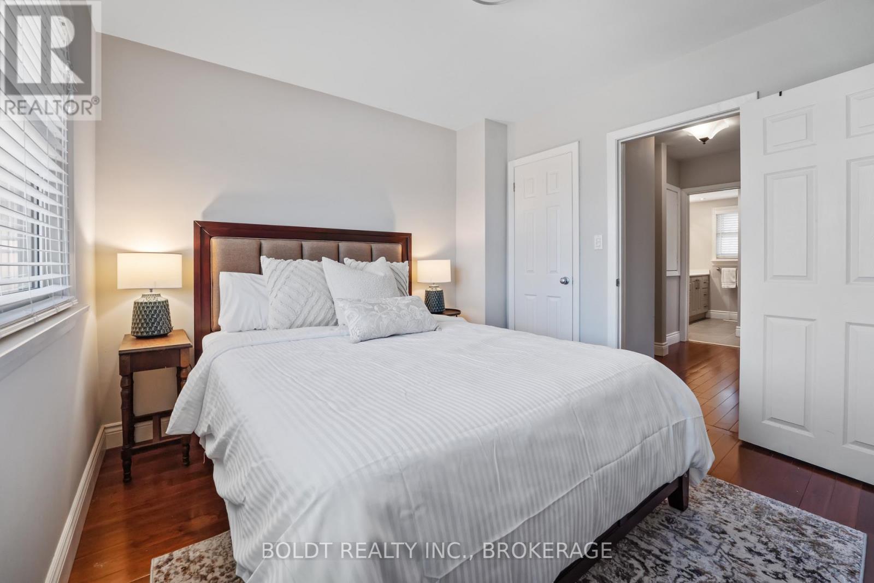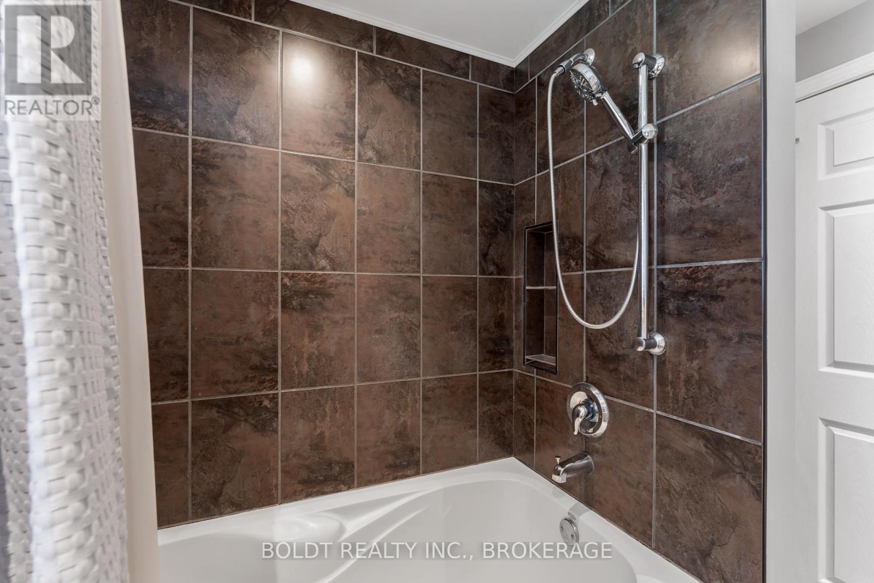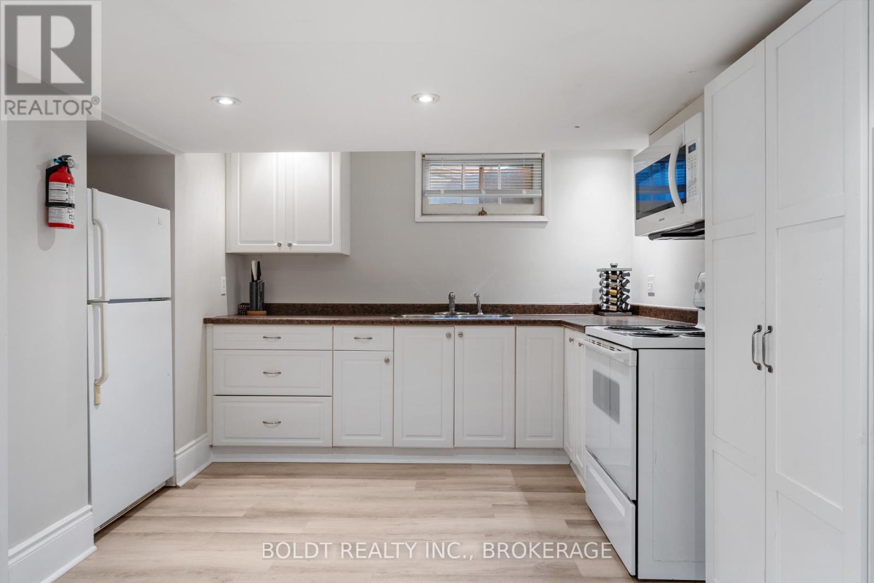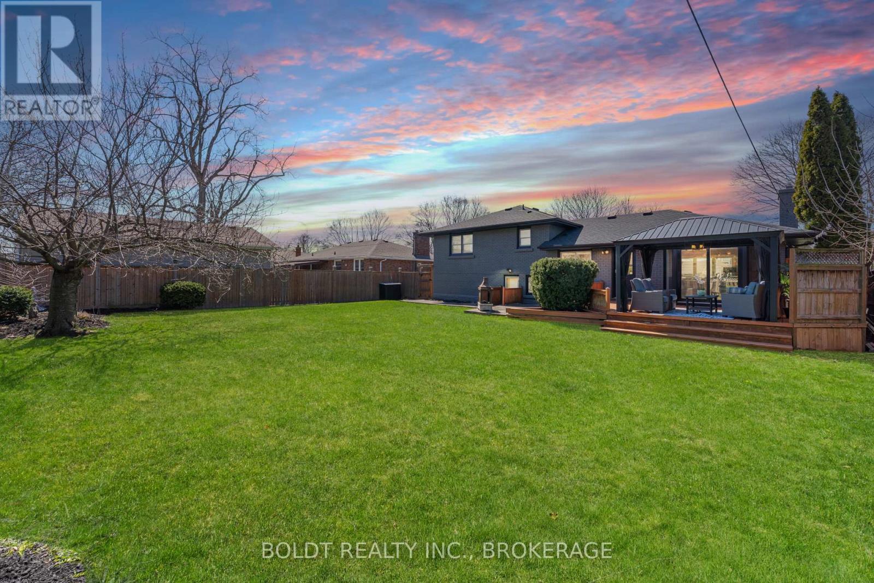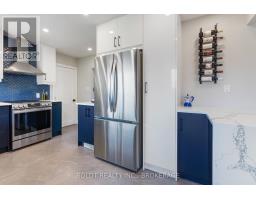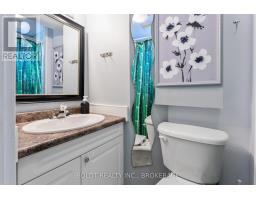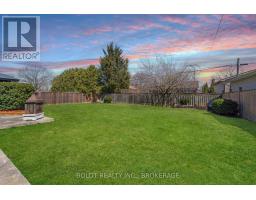98 Shakespeare Avenue St. Catharines, Ontario L2R 6N2
$899,000
Welcome to 98 Shakespeare Avenue. This stunning fully updated 4 level side-split with separate in-law suite is nestled in a fantastic, mature neighbourhood. Step inside to a welcoming front foyer with impressive porcelain tile hallway that leads to a spacious living area, featuring a grand gas fireplace, gorgeous maple hardwood floors & expansive windows that just fill the space with an abundance of natural light. The open-concept design flows seamlessly into the dining room that features floor-to-ceiling windows and sliders which lead out to an entertainers private dream deck and expansive backyard. The show stopping and completely breathtaking new custom kitchen is fully equipped with brand new stainless steel appliances, ample amount of cabinetry, a dazzling backsplash, quartz counters and waterfall peninsula and a large picturesque window overlooking the fully fenced backyard oasis. This thoughtfully designed home offers 4 generously king sized bedrooms, each with ample closet space. Enjoy the convenience of upstairs laundry as well!Additionally, the lower 2 levels feature a 4th bedroom on ground level with wall to wall closets, a second laundry area, 3 pc bathroom and an open concept living room, dining room and kitchen. 2 separate entrances, one of which is leading to an extra deep garage with new epoxy flooring. The driveway accommodates 5 cars and features a triple wide space at the end of the driveway with no sidewalk, ensuring plenty of parking space. Numerous updates include: a new roof, custom kitchen, front door, living room window, back sliders, upstairs laundry, updated bathroom, hot water tank, garage door, epoxy floor, and the entire home has been professionally painted top to bottom and inside and out! Located in a peaceful, family-friendly neighbourhood, this home offers the perfect blend of comfort and convenience. Minutes from parks, schools, shopping, QEW, and essential amenities. (id:50886)
Property Details
| MLS® Number | X12096097 |
| Property Type | Single Family |
| Equipment Type | Water Heater - Propane |
| Parking Space Total | 6 |
| Rental Equipment Type | Water Heater - Propane |
| Structure | Deck, Patio(s) |
Building
| Bathroom Total | 2 |
| Bedrooms Above Ground | 4 |
| Bedrooms Total | 4 |
| Amenities | Fireplace(s) |
| Appliances | Dryer, Two Stoves, Two Refrigerators |
| Basement Development | Finished |
| Basement Features | Separate Entrance, Walk Out |
| Basement Type | N/a (finished) |
| Construction Style Attachment | Detached |
| Construction Style Split Level | Sidesplit |
| Cooling Type | Central Air Conditioning |
| Exterior Finish | Brick |
| Fireplace Present | Yes |
| Fireplace Total | 1 |
| Foundation Type | Block |
| Heating Fuel | Natural Gas |
| Heating Type | Forced Air |
| Size Interior | 1,100 - 1,500 Ft2 |
| Type | House |
| Utility Water | Municipal Water |
Parking
| Attached Garage | |
| Garage |
Land
| Acreage | No |
| Landscape Features | Landscaped |
| Sewer | Sanitary Sewer |
| Size Depth | 117 Ft ,4 In |
| Size Frontage | 65 Ft |
| Size Irregular | 65 X 117.4 Ft |
| Size Total Text | 65 X 117.4 Ft|under 1/2 Acre |
Rooms
| Level | Type | Length | Width | Dimensions |
|---|---|---|---|---|
| Second Level | Primary Bedroom | 4.78 m | 4.93 m | 4.78 m x 4.93 m |
| Second Level | Bedroom 2 | 4.78 m | 3.71 m | 4.78 m x 3.71 m |
| Second Level | Bedroom 3 | 3.17 m | 3.44 m | 3.17 m x 3.44 m |
| Second Level | Bathroom | 2.69 m | 2.35 m | 2.69 m x 2.35 m |
| Lower Level | Bathroom | 2.31 m | 1.52 m | 2.31 m x 1.52 m |
| Lower Level | Bedroom 4 | 3.94 m | 3.38 m | 3.94 m x 3.38 m |
| Lower Level | Family Room | 7.38 m | 4.05 m | 7.38 m x 4.05 m |
| Lower Level | Kitchen | 3.58 m | 2.79 m | 3.58 m x 2.79 m |
| Main Level | Living Room | 6.33 m | 412 m | 6.33 m x 412 m |
| Main Level | Dining Room | 3.79 m | 3.5 m | 3.79 m x 3.5 m |
| Main Level | Kitchen | 4.59 m | 3.79 m | 4.59 m x 3.79 m |
https://www.realtor.ca/real-estate/28196899/98-shakespeare-avenue-st-catharines
Contact Us
Contact us for more information
Jay Mclelland
Broker
211 Scott Street
St. Catharines, Ontario L2N 1H5
(289) 362-3232
(289) 362-3230
www.boldtrealty.ca/


