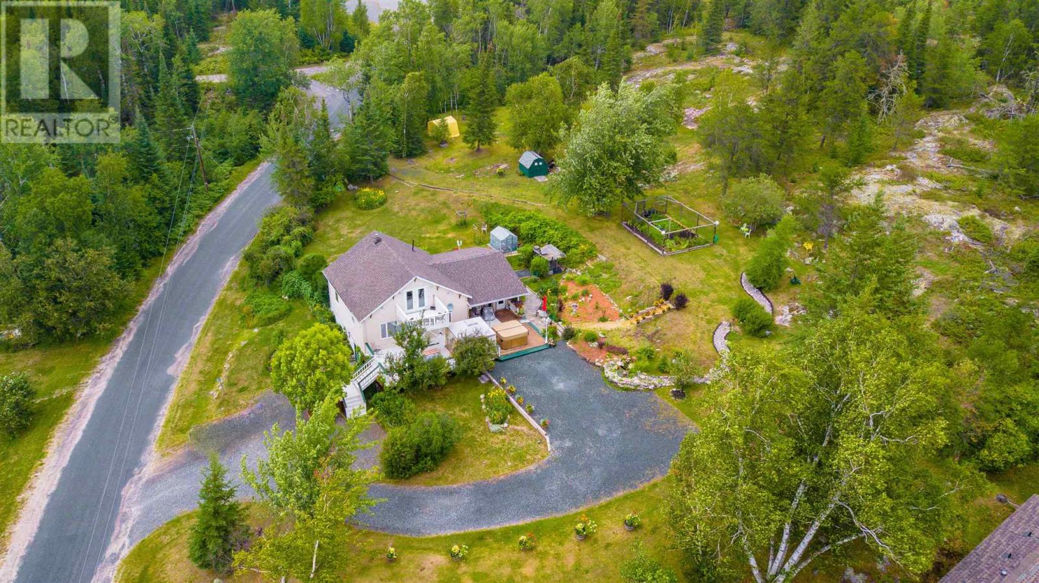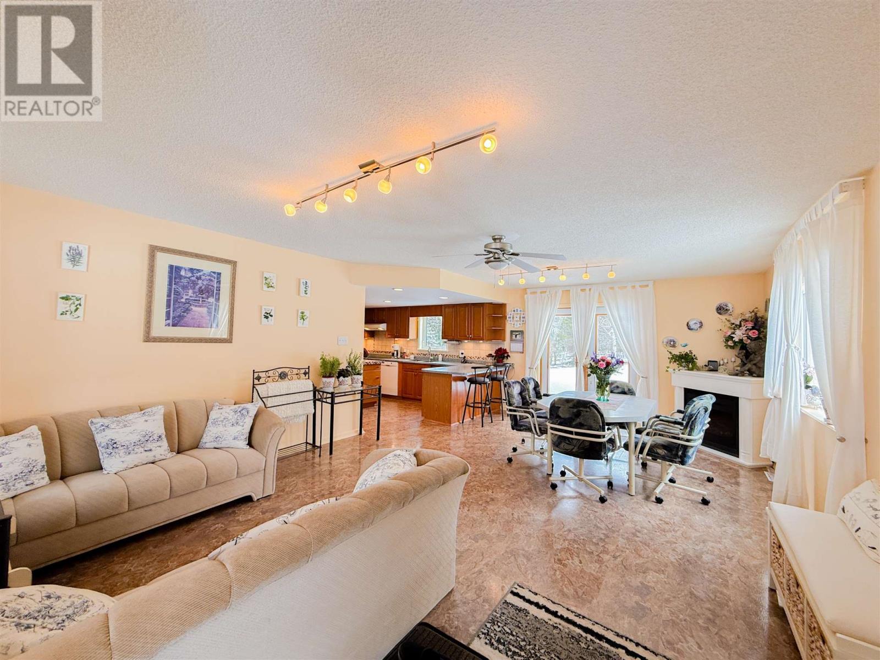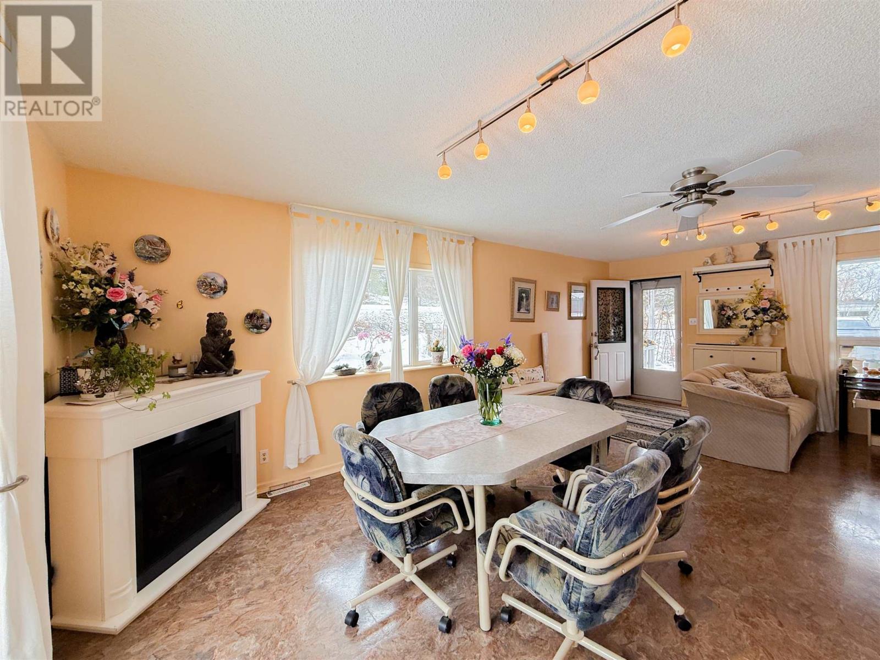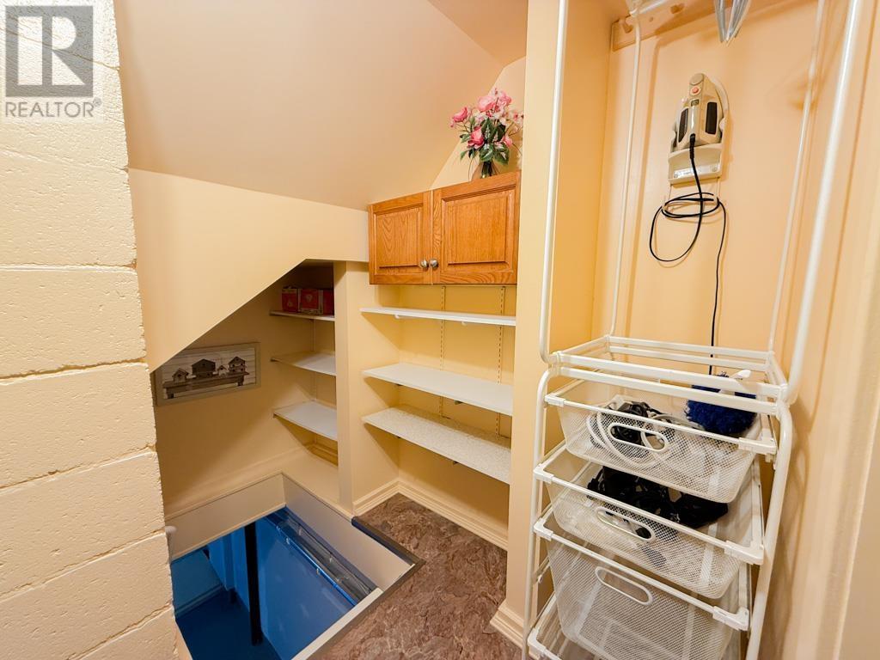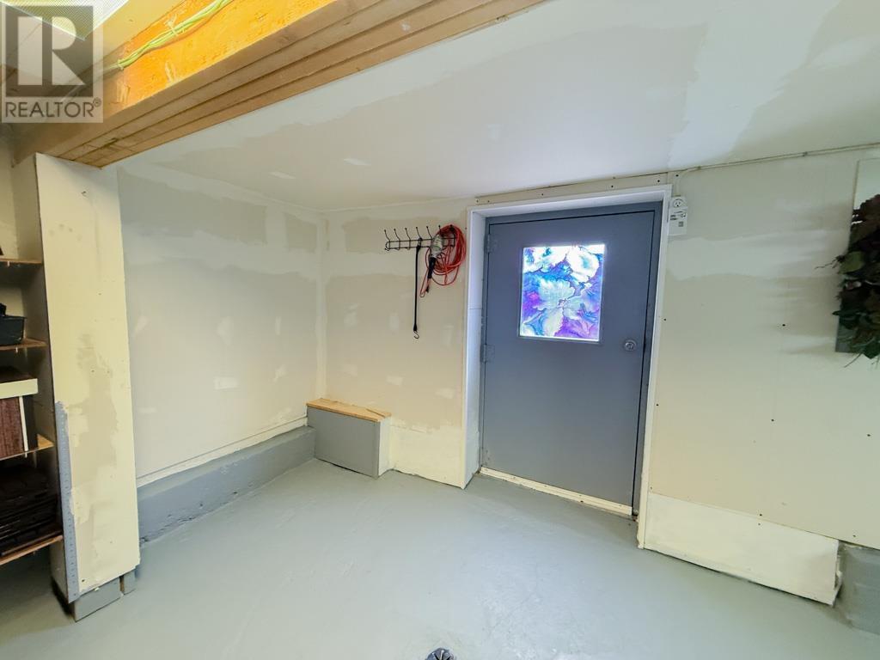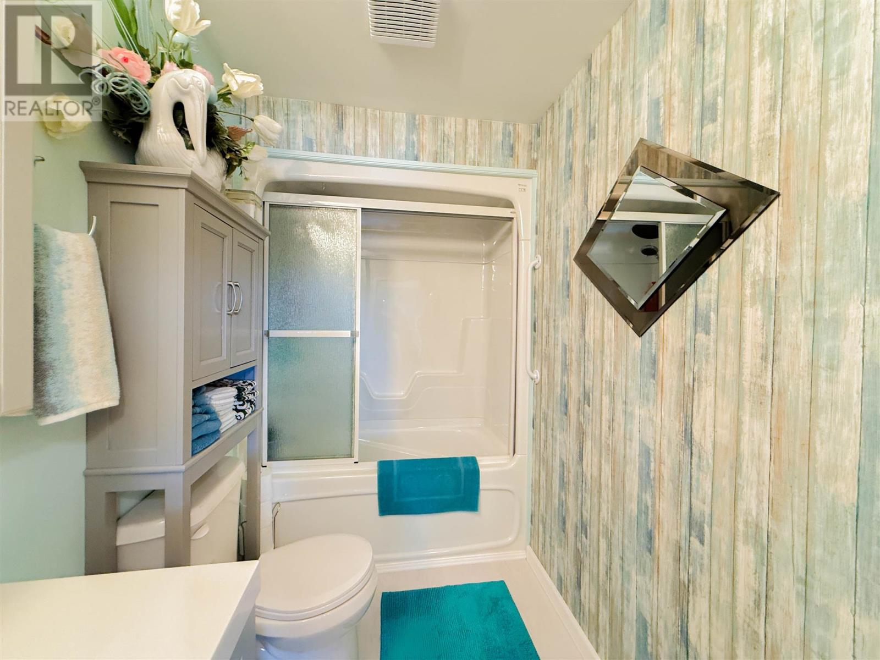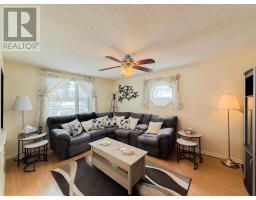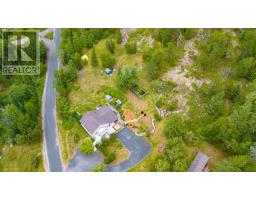183 Ritchie Road Kenora, Ontario P9N 4L2
$499,900
Welcome to 183 Ritchie Road, a lovingly cared-for 1.5-story country home on 1.6 acres of peaceful privacy, just minutes from town! Offering 1251 sq ft of living space, this property combines charming rural living with the convenience of nearby amenities. Step inside to find a spacious and bright sitting room just off the dining area – perfect for entertaining or cozy evenings at home. The kitchen boasts ample cabinet space and built-in appliances, ideal for the home chef. The main floor features two comfortable bedrooms, a renovated 4-piece bathroom, a main-floor laundry room, and a cozy living room for family gatherings. Upstairs, the primary bedroom is your retreat, complete with generous closet space and a private balcony overlooking your slice of paradise. Outside, the property is a gardener’s dream with bountiful veggie and flower gardens, grapevines, apple trees, perennials, two greenhouses, and a garden shed. Enjoy summer evenings on the spacious deck, unwind in the hot tub, or relax under the gazebo. The basement provides ample storage, utility space, and even a walkout door to the yard, adding convenience and functionality. There’s also plenty of space for a future garage. This meticulously maintained home offers the perfect balance of comfort, charm, and country lifestyle. Don’t miss your chance to make it yours—come see it in person at the open house! Recent Updates: Shingles 2010, Furnace 2015, Central Air 2024, appliances all within the last few years Taxes: 2755.16 for 2024 Heat Costs: Propane forced Air $3346.50/last 12 months Possession: Immediate Rental Items: hot water tank Electrical: 200 Amp (id:50886)
Property Details
| MLS® Number | TB250833 |
| Property Type | Single Family |
| Community Name | KENORA |
| Features | Balcony, Crushed Stone Driveway |
| Storage Type | Storage Shed |
| Structure | Deck, Greenhouse, Shed |
Building
| Bathroom Total | 1 |
| Bedrooms Above Ground | 3 |
| Bedrooms Total | 3 |
| Appliances | Dishwasher, Oven - Built-in, Stove, Dryer, Microwave, Window Coverings, Refrigerator, Washer |
| Basement Development | Unfinished |
| Basement Type | Partial (unfinished) |
| Constructed Date | 1949 |
| Construction Style Attachment | Detached |
| Cooling Type | Central Air Conditioning |
| Exterior Finish | Stucco |
| Foundation Type | Block |
| Heating Fuel | Propane |
| Heating Type | Forced Air |
| Stories Total | 2 |
| Size Interior | 1,626 Ft2 |
| Utility Water | Drilled Well |
Parking
| No Garage | |
| Gravel |
Land
| Access Type | Road Access |
| Acreage | Yes |
| Sewer | Septic System |
| Size Frontage | 281.4300 |
| Size Irregular | 1.6 |
| Size Total | 1.6 Ac|1 - 3 Acres |
| Size Total Text | 1.6 Ac|1 - 3 Acres |
Rooms
| Level | Type | Length | Width | Dimensions |
|---|---|---|---|---|
| Second Level | Primary Bedroom | 29X11.5 | ||
| Main Level | Dining Room | 23.25X15.5 | ||
| Main Level | Kitchen | 12.5X4 | ||
| Main Level | Living Room | 11.25X16 | ||
| Main Level | Bedroom | 7.5X10.5 | ||
| Main Level | Bedroom | 13X10.5 | ||
| Main Level | Bathroom | 4 PC |
Utilities
| Electricity | Available |
| Telephone | Available |
https://www.realtor.ca/real-estate/28196610/183-ritchie-road-kenora-kenora
Contact Us
Contact us for more information
Kristie Cavanagh
Broker
www.kristiecavanagh.com/
213 Main Street South
Kenora, Ontario P9N 1T3
(807) 468-3747
WWW.CENTURY21KENORA.COM

