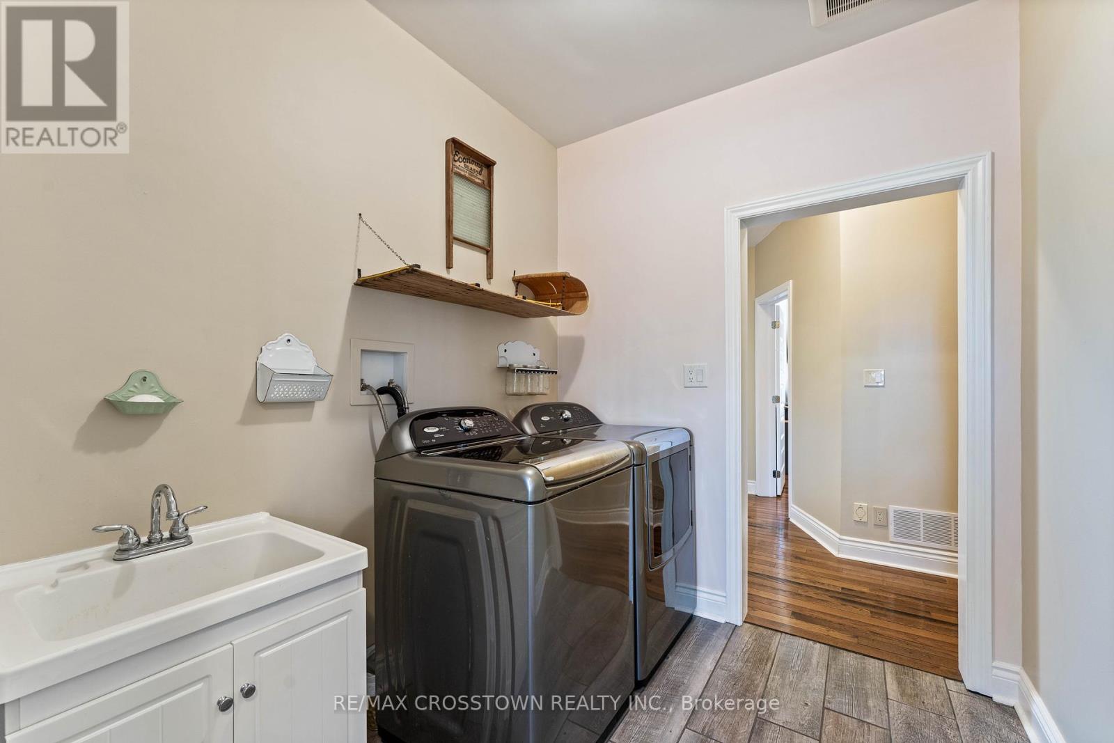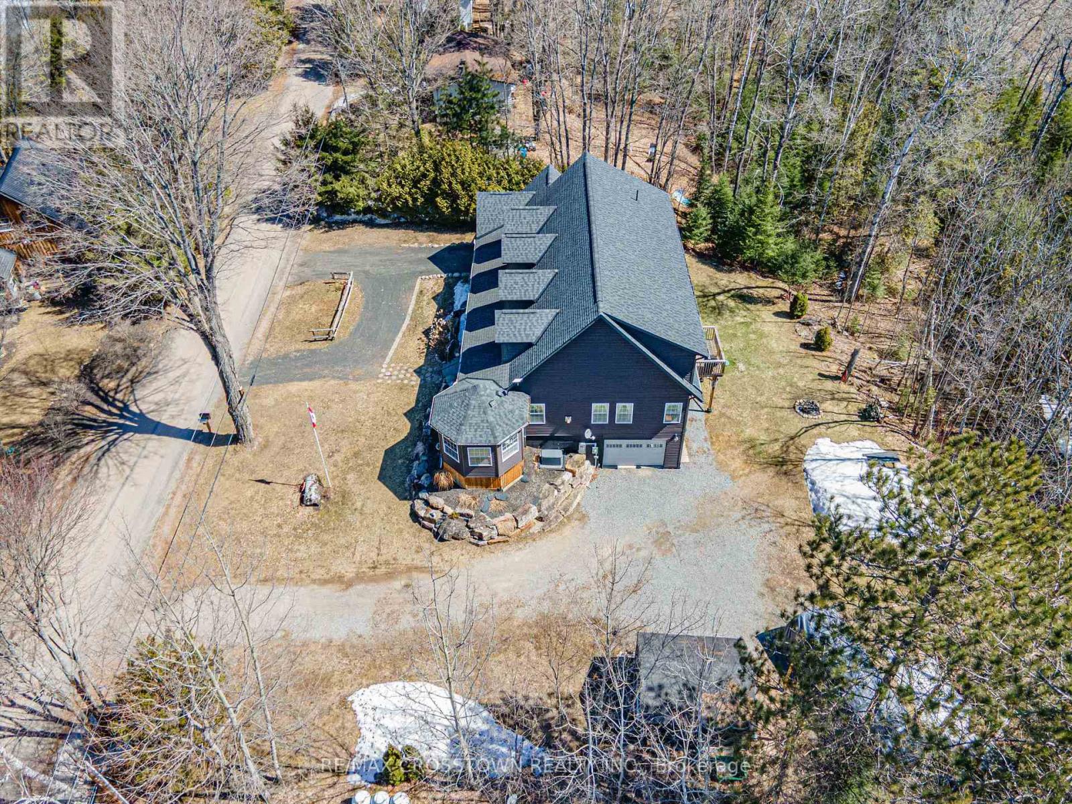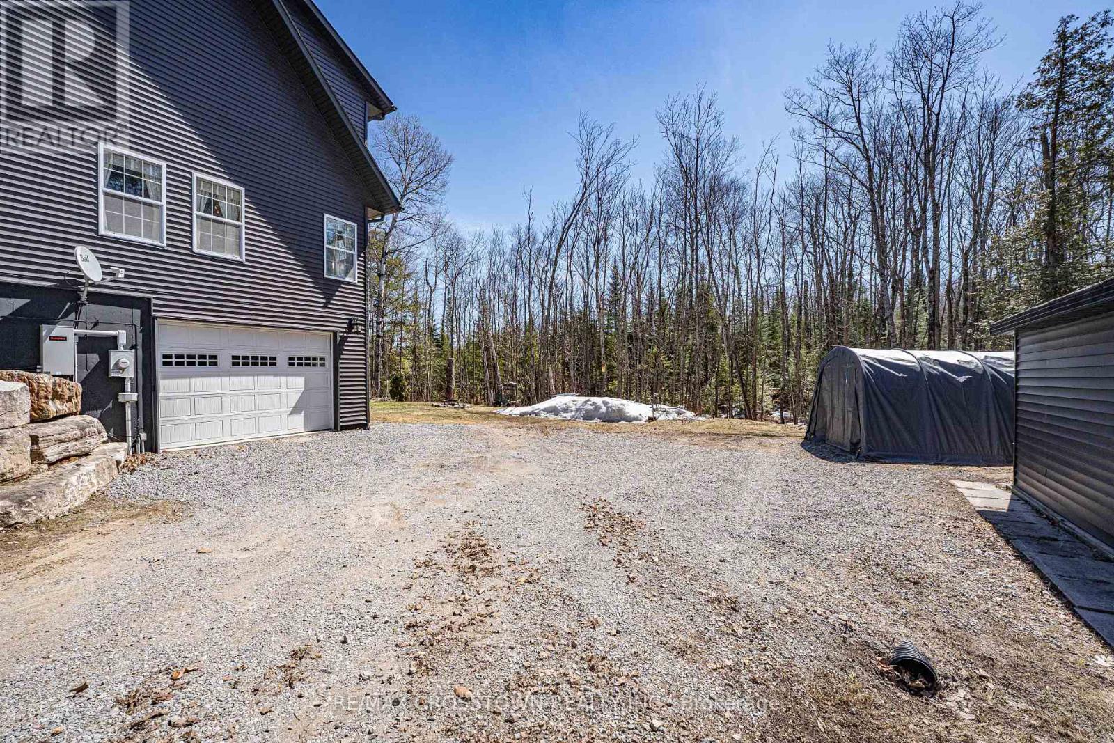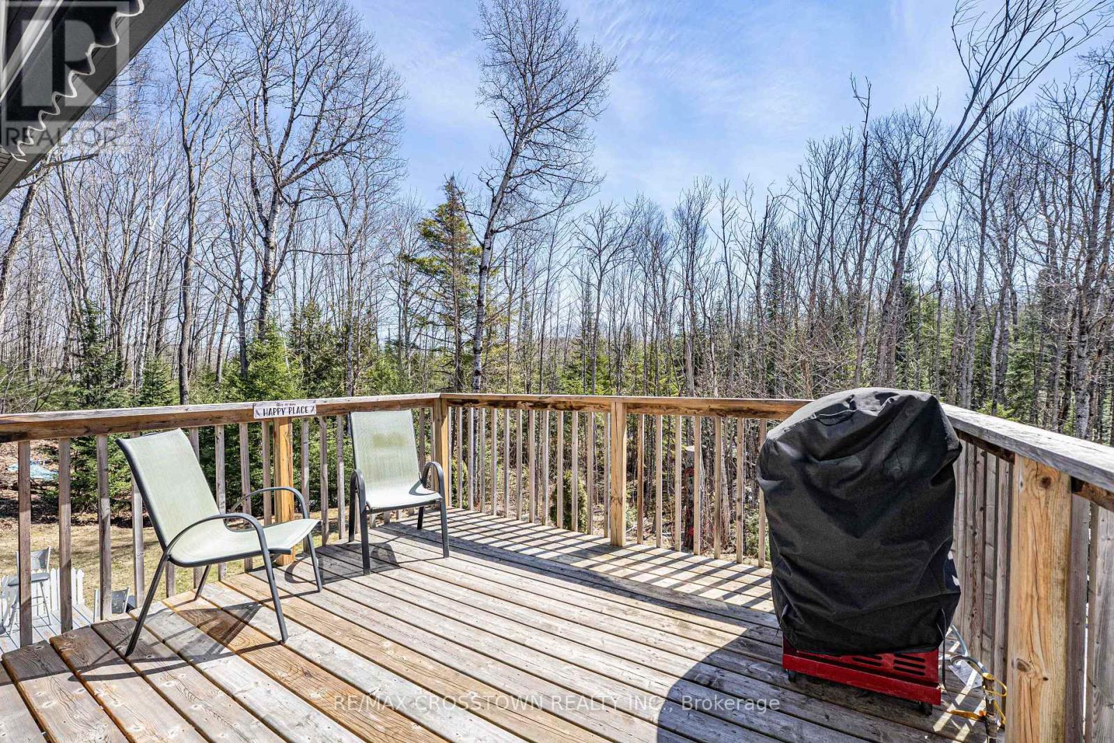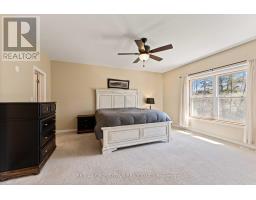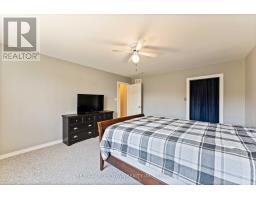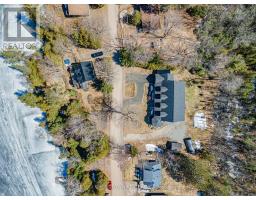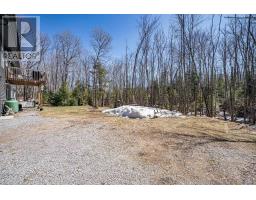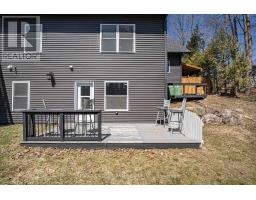1186 Upper Paudash Road Highlands East, Ontario K0L 1C0
$1,099,900
Nestled near the serene shores of Paudash Lake, this exquisite executive-style home offers 4 bedrooms and 3 bathrooms, designed for both comfort and elegance. Step into the open-concept living space, highlighted by a striking stone fireplace, perfect for cozy evenings or lively gatherings. The gourmet kitchen flows seamlessly to a deck, ideal for barbecues and soaking in the beauty of the landscaped surroundings. The luxurious master suite features a spa-like ensuite, walk-in closet(s), and a private sitting area or office. Relish year-round lake views from the 4-season sunroom or unwind on the covered porch. The lower level boasts a walkout to a spacious garage/workshop, catering to all your storage and hobby needs. Set on nearly an acre of beautifully manicured land, this property is a haven for outdoor enthusiasts. With Paudash Lake just steps away, enjoy boating, fishing, swimming, hiking, and direct access to ATV and snowmobile trails. This is more than a home it's a lifestyle. Don't let this opportunity slip away! (id:50886)
Property Details
| MLS® Number | X12095958 |
| Property Type | Single Family |
| Community Name | Cardiff Ward |
| Parking Space Total | 10 |
| Structure | Dock |
Building
| Bathroom Total | 3 |
| Bedrooms Above Ground | 4 |
| Bedrooms Total | 4 |
| Appliances | Central Vacuum, Dishwasher, Dryer, Oven, Stove, Washer, Window Coverings, Refrigerator |
| Basement Development | Partially Finished |
| Basement Type | N/a (partially Finished) |
| Construction Style Attachment | Detached |
| Cooling Type | Central Air Conditioning |
| Exterior Finish | Wood |
| Fireplace Present | Yes |
| Foundation Type | Concrete |
| Half Bath Total | 1 |
| Heating Fuel | Propane |
| Heating Type | Forced Air |
| Stories Total | 2 |
| Size Interior | 3,000 - 3,500 Ft2 |
| Type | House |
Parking
| Attached Garage | |
| Garage |
Land
| Acreage | No |
| Sewer | Septic System |
| Size Depth | 165 Ft |
| Size Frontage | 163 Ft ,8 In |
| Size Irregular | 163.7 X 165 Ft |
| Size Total Text | 163.7 X 165 Ft |
| Zoning Description | R |
Rooms
| Level | Type | Length | Width | Dimensions |
|---|---|---|---|---|
| Second Level | Family Room | 6.68 m | 4.57 m | 6.68 m x 4.57 m |
| Second Level | Bedroom | 4.19 m | 5.16 m | 4.19 m x 5.16 m |
| Second Level | Bedroom | 4.01 m | 4.47 m | 4.01 m x 4.47 m |
| Second Level | Bedroom | 4.02 m | 3.94 m | 4.02 m x 3.94 m |
| Basement | Recreational, Games Room | 5.12 m | 9.69 m | 5.12 m x 9.69 m |
| Basement | Bedroom | 3.81 m | 3.2 m | 3.81 m x 3.2 m |
| Basement | Den | 5.03 m | 3.2 m | 5.03 m x 3.2 m |
| Main Level | Primary Bedroom | 4.84 m | 5.17 m | 4.84 m x 5.17 m |
| Main Level | Office | 2.99 m | 4.86 m | 2.99 m x 4.86 m |
| Main Level | Kitchen | 4.36 m | 4.76 m | 4.36 m x 4.76 m |
| Main Level | Dining Room | 4.83 m | 4.08 m | 4.83 m x 4.08 m |
| Main Level | Living Room | 4.82 m | 5.94 m | 4.82 m x 5.94 m |
| Main Level | Foyer | 3.25 m | 3.85 m | 3.25 m x 3.85 m |
Contact Us
Contact us for more information
Wes Ayranto
Salesperson
www.wesayranto.com/
566 Bryne Drive Unit B1, 105880 &105965
Barrie, Ontario L4N 9P6
(705) 739-1000
(705) 739-1002








