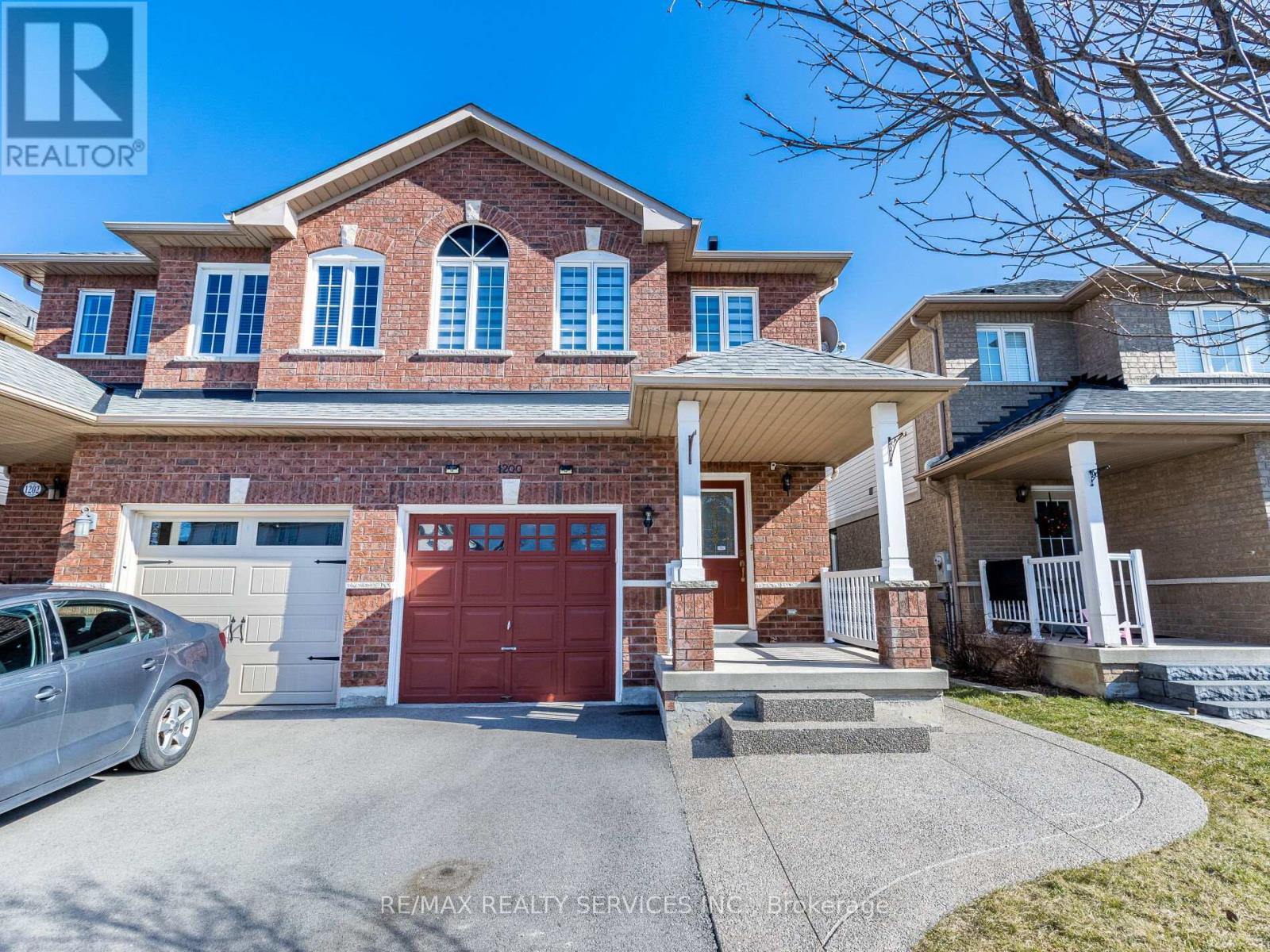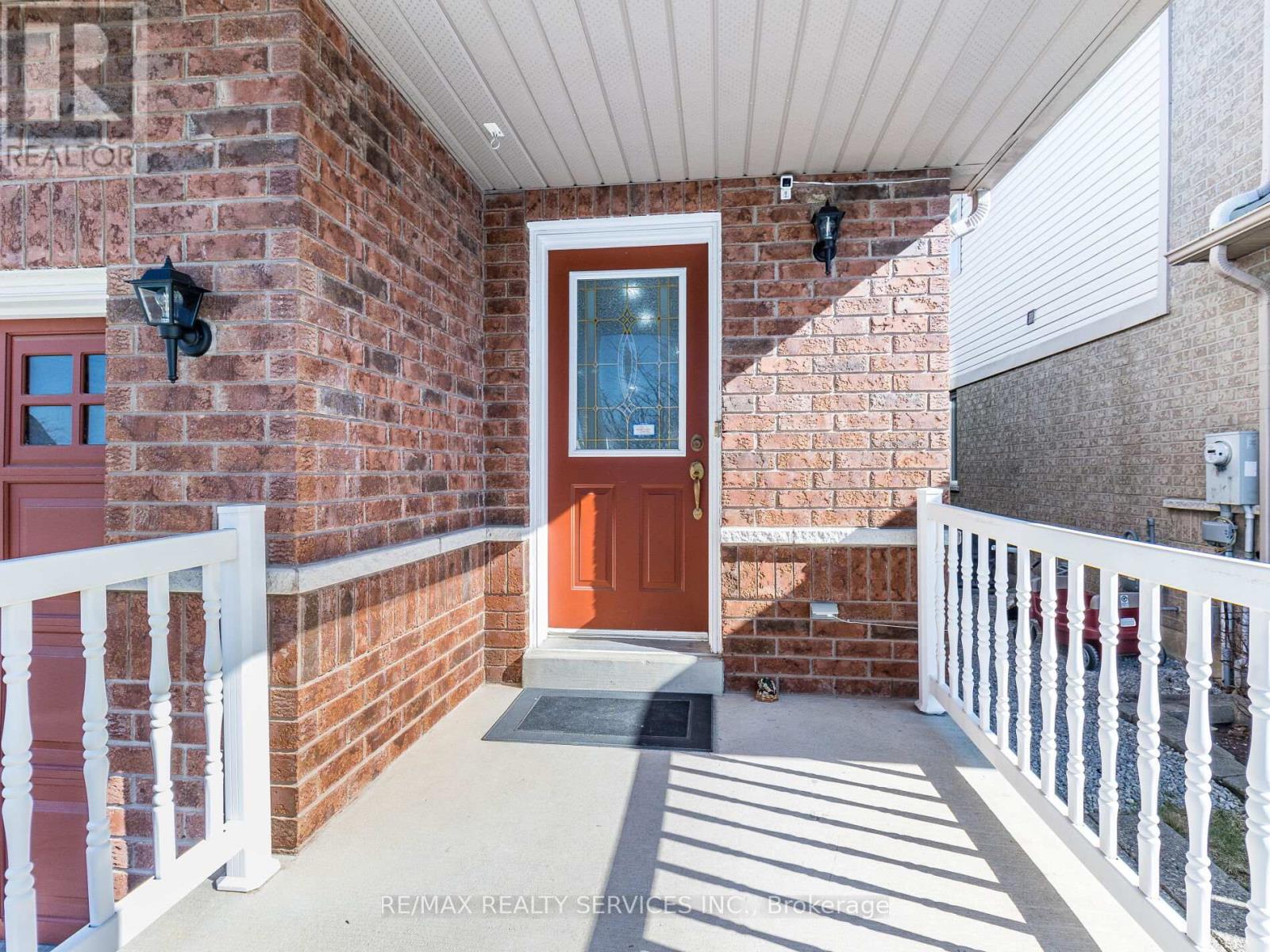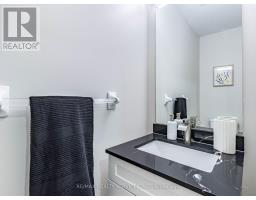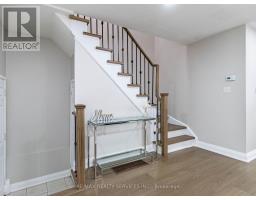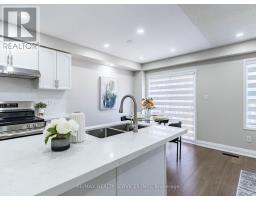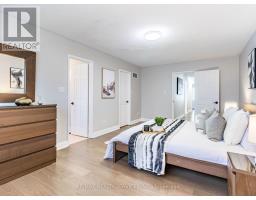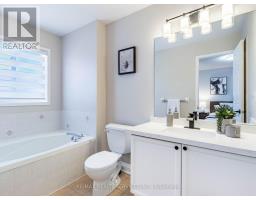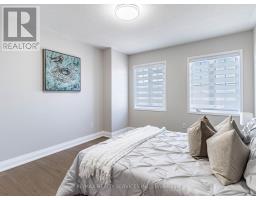1200 Newell Street Milton, Ontario L9T 5R4
$969,000
This impeccably renovated semi-detached residence, fully upgraded from top to bottom, is move-in ready and located in a highly desirable Dempsy neighbourhood. The main level features a spacious layout with separate living and family rooms, complemented by an upgraded kitchen equipped with newly installed quartz countertops and backsplash (2025), new flooring (2025) on both the main and upper levels, new pot lights, stainless steel appliances (2025), and new zebra blinds. The property also boasts freshly painted walls, updated light fixtures, and a newly constructed (2025) hardwood staircase with elegant iron spindles leading to the second floor. The second floor includes a generously-sized primary bedroom with an upgraded ensuite bathroom, complemented by additional bedrooms that are ample in size. An updated central air conditioning system (2024) ensures cool comfort during warmer months. The entrance from the garage to the basement offers the potential for an in-law suite. Outdoor amenities include no sidewalk, parking space for three cars, exposed aggregate concrete on the front porch, and a concrete patio in the backyard ideal for summer enjoyment. This home is just minutes from the GO Station, with a 3-minute drive to Highway 401 facilitating easy commuting. It is within walking distance to three schools, parks, playgrounds, library and Leisure Centre. (id:50886)
Property Details
| MLS® Number | W12095946 |
| Property Type | Single Family |
| Community Name | 1029 - DE Dempsey |
| Amenities Near By | Hospital, Park, Public Transit |
| Parking Space Total | 3 |
Building
| Bathroom Total | 4 |
| Bedrooms Above Ground | 3 |
| Bedrooms Total | 3 |
| Appliances | Water Heater, Central Vacuum, All, Window Coverings |
| Basement Development | Finished |
| Basement Type | N/a (finished) |
| Construction Style Attachment | Semi-detached |
| Cooling Type | Central Air Conditioning |
| Exterior Finish | Brick |
| Foundation Type | Poured Concrete |
| Half Bath Total | 2 |
| Heating Fuel | Natural Gas |
| Heating Type | Forced Air |
| Stories Total | 2 |
| Size Interior | 1,500 - 2,000 Ft2 |
| Type | House |
| Utility Water | Municipal Water |
Parking
| Garage |
Land
| Acreage | No |
| Fence Type | Fenced Yard |
| Land Amenities | Hospital, Park, Public Transit |
| Sewer | Sanitary Sewer |
| Size Depth | 95 Ft ,1 In |
| Size Frontage | 22 Ft ,6 In |
| Size Irregular | 22.5 X 95.1 Ft |
| Size Total Text | 22.5 X 95.1 Ft |
Rooms
| Level | Type | Length | Width | Dimensions |
|---|---|---|---|---|
| Second Level | Primary Bedroom | 5.94 m | 3.51 m | 5.94 m x 3.51 m |
| Second Level | Bedroom 2 | 3.71 m | 3.11 m | 3.71 m x 3.11 m |
| Second Level | Bedroom 3 | 3.96 m | 3.35 m | 3.96 m x 3.35 m |
| Basement | Recreational, Games Room | 5.08 m | 6.27 m | 5.08 m x 6.27 m |
| Main Level | Kitchen | 3.41 m | 2.31 m | 3.41 m x 2.31 m |
| Main Level | Living Room | 5.59 m | 3.71 m | 5.59 m x 3.71 m |
| Main Level | Dining Room | 5.59 m | 3.71 m | 5.59 m x 3.71 m |
| Main Level | Family Room | 4.11 m | 3.05 m | 4.11 m x 3.05 m |
| Main Level | Eating Area | 2.64 m | 3 m | 2.64 m x 3 m |
https://www.realtor.ca/real-estate/28196522/1200-newell-street-milton-de-dempsey-1029-de-dempsey
Contact Us
Contact us for more information
Barinder Dhaliwal
Broker
(416) 587-5232
www.barinderdhaliwal.com/
295 Queen Street East
Brampton, Ontario L6W 3R1
(905) 456-1000
(905) 456-1924

