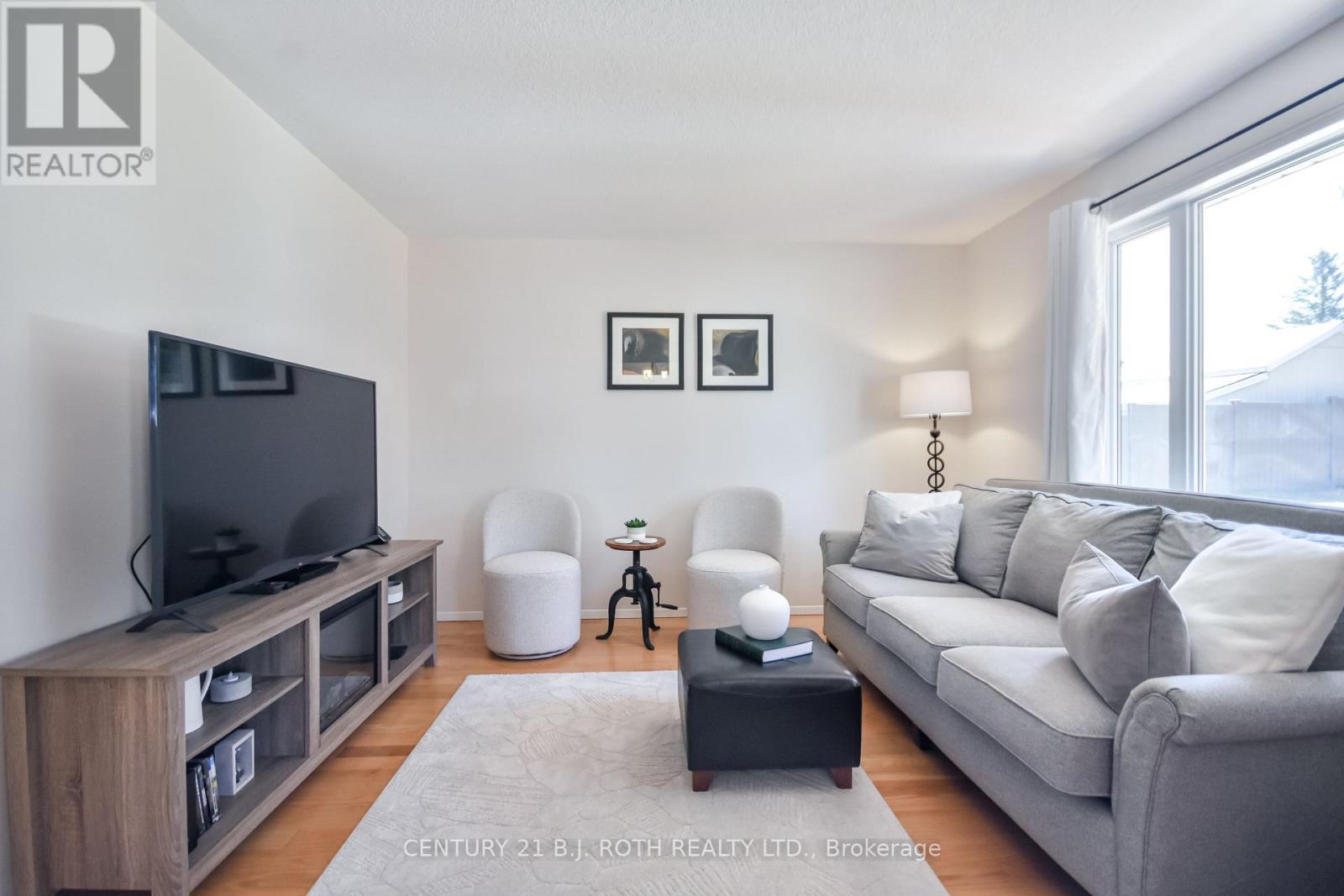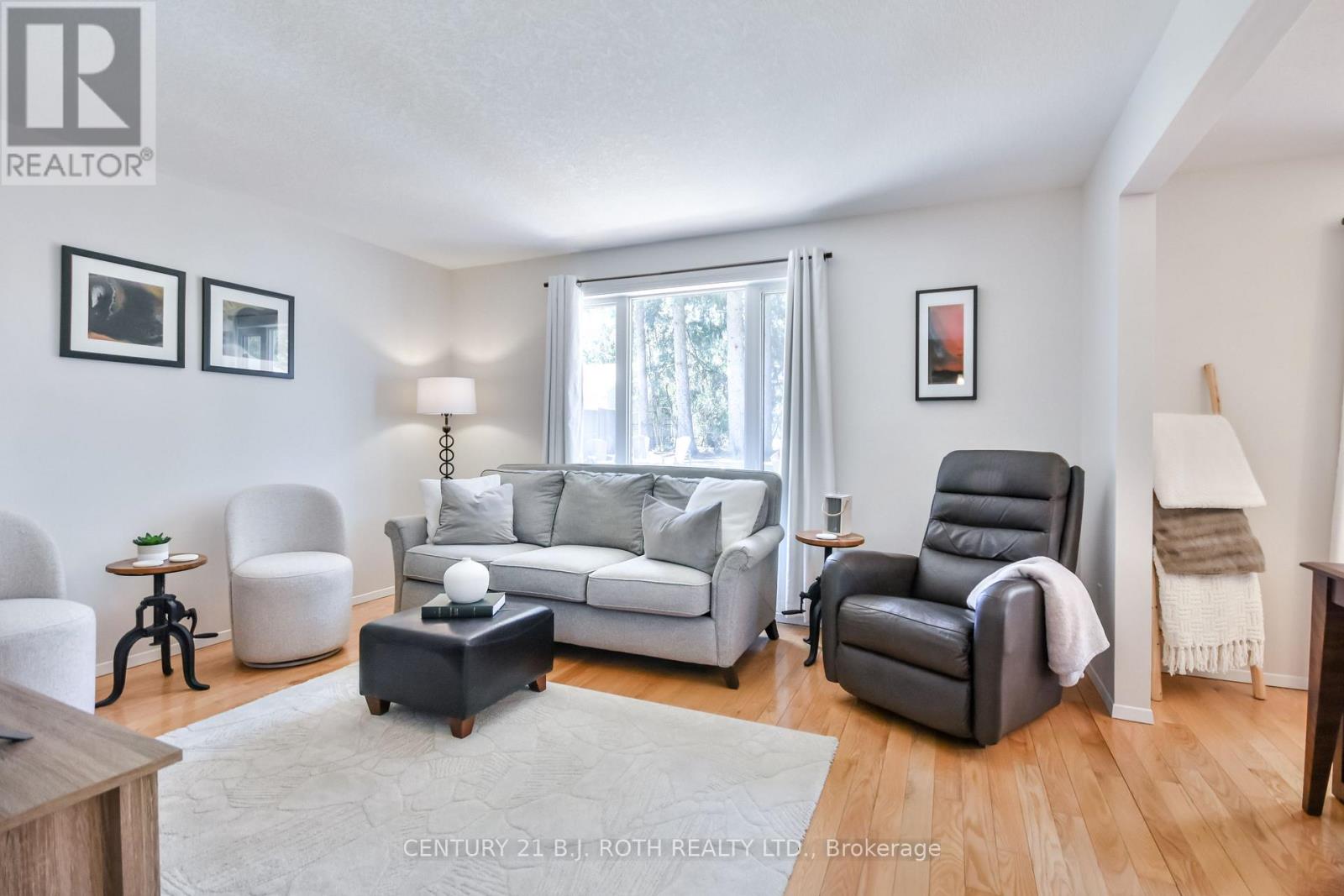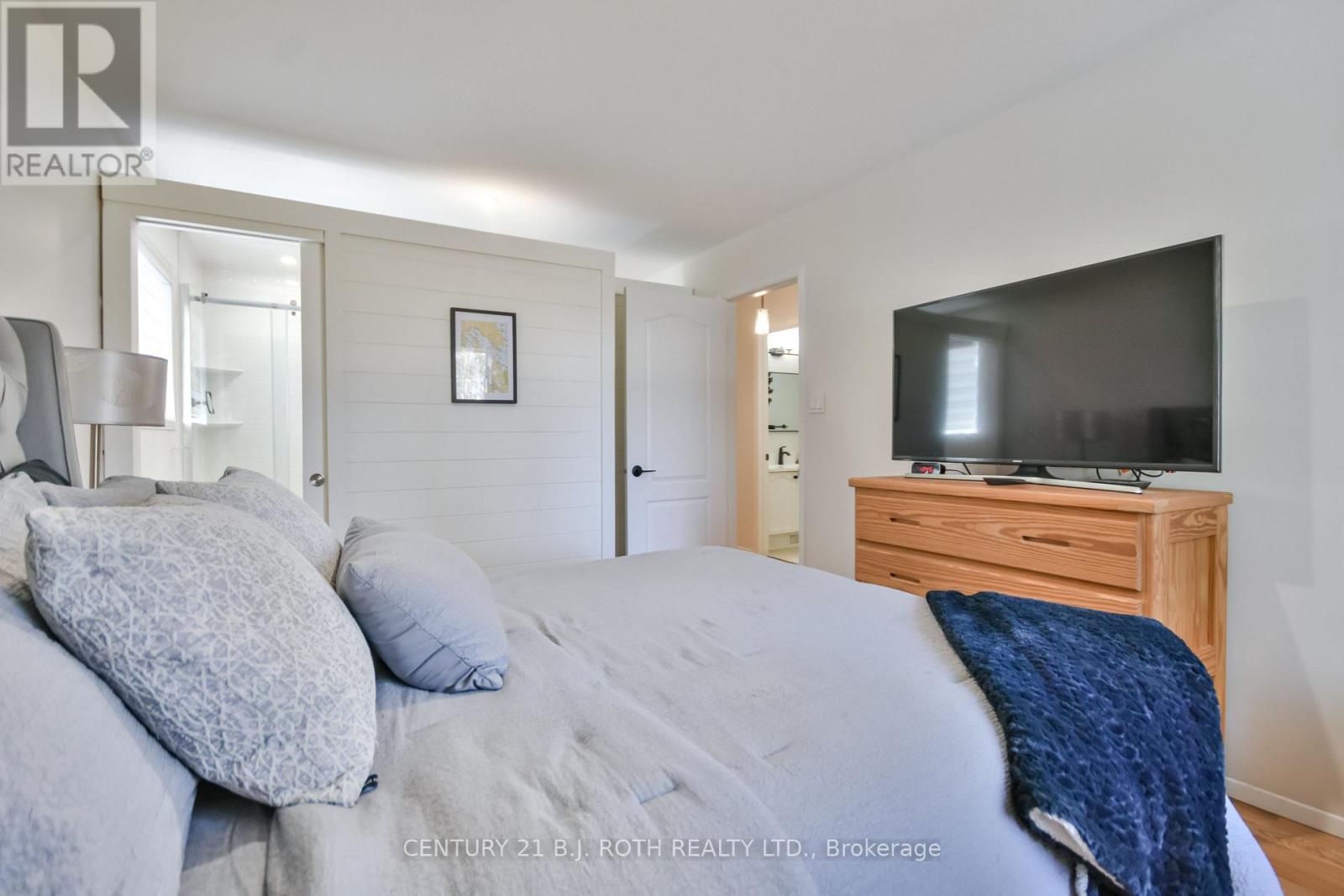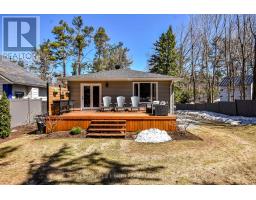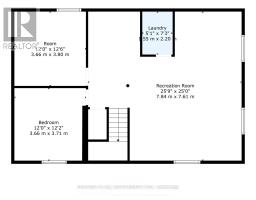3324 Knight Avenue Severn, Ontario L3V 0V9
$679,000
Welcome to this stunning 3-bedroom home, perfectly situated within walking distance to the lake ideal for swimming, kayaking, paddle boarding, or simply enjoying the water! Inside, the open-concept main floor has a bright living room, flowing seamlessly into the dining area which features a walk-out to a lovely deck. The kitchen has been renovated complete with granite countertops installed in 2022 and new appliances from 2021.The spacious primary bedroom includes a updated ensuite bathroom, while a second bedroom, a 4-piece bath, and convenient main-floor laundry complete this level. Downstairs, the partially finished basement offers a generously sized third bedroom and a rough-in for an additional bathroom. This home also includes thoughtful upgrades like a Generac generator added in 2022, a new front door in 2021, updated shingles, eaves and fascia in 2021. The backyard features vinyl fence on either side and a 9x12 Pine shed 2021.Truly move-in ready, there's nothing left to do but unpack and enjoy this beautiful home and its incredible location. (id:50886)
Property Details
| MLS® Number | S12095886 |
| Property Type | Single Family |
| Community Name | West Shore |
| Amenities Near By | Park, Schools |
| Features | Irregular Lot Size |
| Parking Space Total | 6 |
| Structure | Deck, Shed |
Building
| Bathroom Total | 2 |
| Bedrooms Above Ground | 2 |
| Bedrooms Below Ground | 1 |
| Bedrooms Total | 3 |
| Appliances | Dishwasher, Dryer, Stove, Water Heater, Washer, Water Softener, Refrigerator |
| Architectural Style | Raised Bungalow |
| Basement Development | Partially Finished |
| Basement Type | N/a (partially Finished) |
| Construction Style Attachment | Detached |
| Cooling Type | Central Air Conditioning |
| Exterior Finish | Stone, Vinyl Siding |
| Foundation Type | Poured Concrete |
| Heating Fuel | Natural Gas |
| Heating Type | Forced Air |
| Stories Total | 1 |
| Size Interior | 1,100 - 1,500 Ft2 |
| Type | House |
| Utility Water | Municipal Water |
Parking
| No Garage |
Land
| Acreage | No |
| Land Amenities | Park, Schools |
| Landscape Features | Landscaped |
| Sewer | Sanitary Sewer |
| Size Depth | 150 Ft |
| Size Frontage | 50 Ft |
| Size Irregular | 50 X 150 Ft |
| Size Total Text | 50 X 150 Ft |
| Zoning Description | Res |
https://www.realtor.ca/real-estate/28196464/3324-knight-avenue-severn-west-shore-west-shore
Contact Us
Contact us for more information
Tomas Sample
Salesperson
www.thesamples.ca
355 Bayfield Street, Unit 5, 106299 & 100088
Barrie, Ontario L4M 3C3
(705) 721-9111
(705) 721-9182
bjrothrealty.c21.ca/








