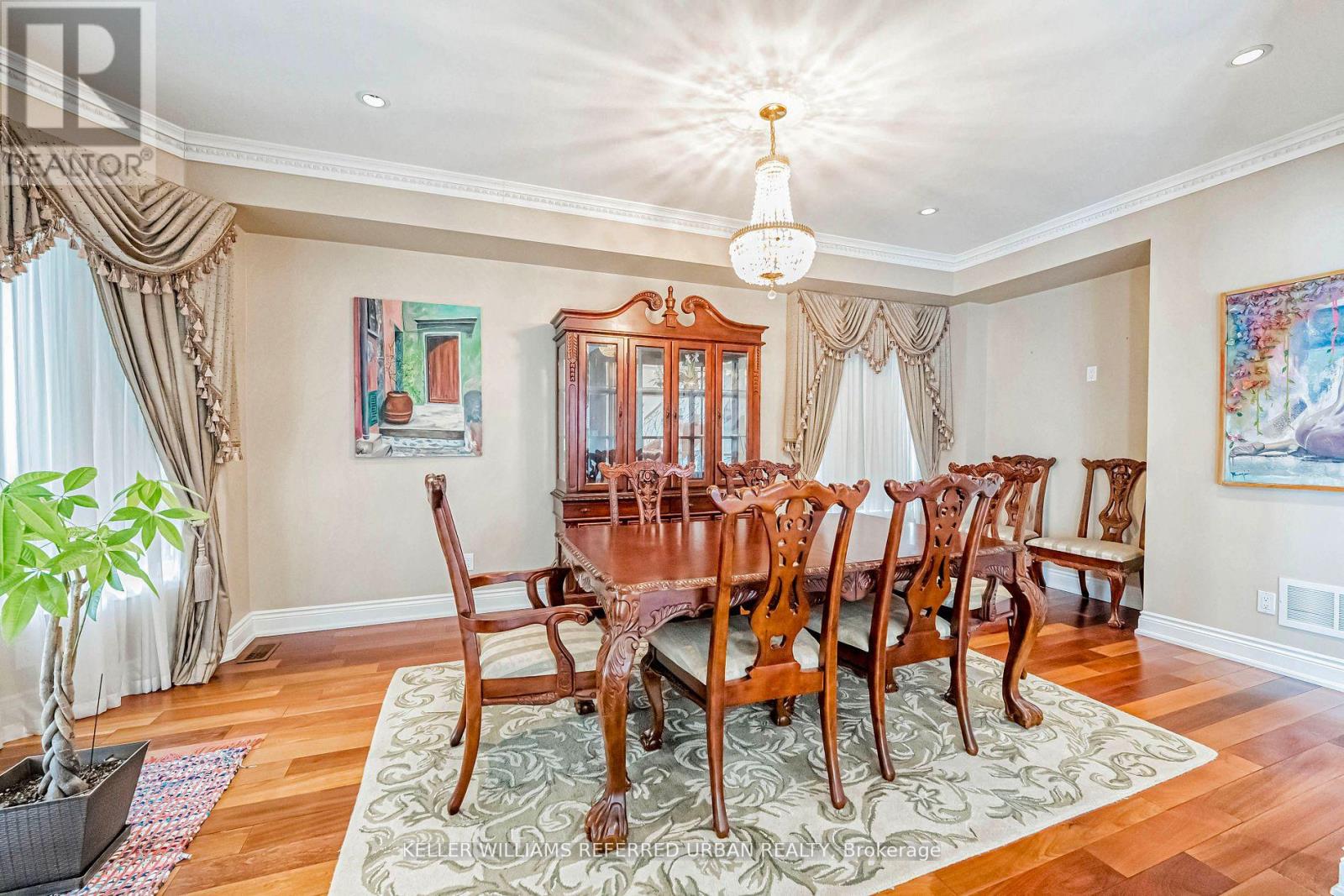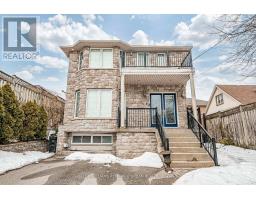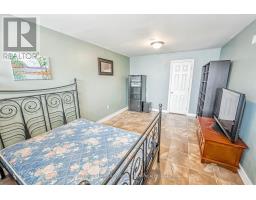50 Quinan Drive Toronto, Ontario M6L 1E9
$1,279,000
Custom built two-storey home (built in 2007P in the prized Maple Leaf neighbourhood! Spacious principal rooms with 9 foot ceilings on the main floor. Large entrance foyer opens up to a traditional dining room, featuring hardwood floors, crown moulding, and a beautiful bay window. The home opens up to an open concept kitchen *& living room. Kitchen features granite countertops & stainless steel appliances, as well as a large eat-in granite island. Living room with hard wood floors & gas fireplace. Kitchen features a walk-out to a mud room, leading into the private backyard. Second level features 3 spacious bedroom. Primary bedroom features a walk-in closet, 6 piece ensuite bathroom featuring his & her sinks & soaker jacuzzi tub, and a walk-out to a private balcony. Basement features a self-contained apartment with high ceilings. Total flexibility for additional income as a 2 bedroom basement apartment with separate walk-up entrance or ability to keep the front bedroom as a rec room or office for yourself! Basement layout allows for a shared laundry facility if you choose! Walking distance to TTC transit, shopping, groceries, restaurants, and more! (id:50886)
Property Details
| MLS® Number | W12095610 |
| Property Type | Single Family |
| Community Name | Maple Leaf |
| Amenities Near By | Hospital, Park, Public Transit, Schools |
| Community Features | Community Centre |
| Parking Space Total | 4 |
Building
| Bathroom Total | 4 |
| Bedrooms Above Ground | 3 |
| Bedrooms Below Ground | 2 |
| Bedrooms Total | 5 |
| Age | 16 To 30 Years |
| Appliances | Dishwasher, Dryer, Stove, Washer, Window Coverings, Refrigerator |
| Basement Features | Apartment In Basement, Separate Entrance |
| Basement Type | N/a |
| Construction Style Attachment | Detached |
| Cooling Type | Central Air Conditioning |
| Exterior Finish | Brick, Stone |
| Fireplace Present | Yes |
| Flooring Type | Tile, Hardwood |
| Foundation Type | Block |
| Half Bath Total | 1 |
| Heating Fuel | Natural Gas |
| Heating Type | Forced Air |
| Stories Total | 2 |
| Size Interior | 2,000 - 2,500 Ft2 |
| Type | House |
| Utility Water | Municipal Water |
Parking
| Garage |
Land
| Acreage | No |
| Land Amenities | Hospital, Park, Public Transit, Schools |
| Sewer | Sanitary Sewer |
| Size Depth | 91 Ft ,6 In |
| Size Frontage | 41 Ft ,10 In |
| Size Irregular | 41.9 X 91.5 Ft |
| Size Total Text | 41.9 X 91.5 Ft |
Rooms
| Level | Type | Length | Width | Dimensions |
|---|---|---|---|---|
| Second Level | Primary Bedroom | 4.69 m | 5.35 m | 4.69 m x 5.35 m |
| Second Level | Bedroom 2 | 3.73 m | 3.2 m | 3.73 m x 3.2 m |
| Second Level | Bedroom 3 | 3.75 m | 3.2 m | 3.75 m x 3.2 m |
| Basement | Kitchen | 3.76 m | 3.53 m | 3.76 m x 3.53 m |
| Basement | Bedroom | 3.72 m | 2.79 m | 3.72 m x 2.79 m |
| Basement | Bedroom 2 | 3.18 m | 5.1 m | 3.18 m x 5.1 m |
| Basement | Laundry Room | 2.9 m | 2.41 m | 2.9 m x 2.41 m |
| Main Level | Kitchen | 6.11 m | 3.32 m | 6.11 m x 3.32 m |
| Main Level | Living Room | 3.7 m | 5.7 m | 3.7 m x 5.7 m |
| Main Level | Dining Room | 6.19 m | 3.62 m | 6.19 m x 3.62 m |
https://www.realtor.ca/real-estate/28196171/50-quinan-drive-toronto-maple-leaf-maple-leaf
Contact Us
Contact us for more information
Fernando Perri
Broker
www.fernandoperri.ca/
156 Duncan Mill Rd Unit 1
Toronto, Ontario M3B 3N2
(416) 572-1016
(416) 572-1017
www.whykwru.ca/
Daniel Perri
Salesperson
www.theperriteam.com/
156 Duncan Mill Rd Unit 1
Toronto, Ontario M3B 3N2
(416) 572-1016
(416) 572-1017
www.whykwru.ca/













































































