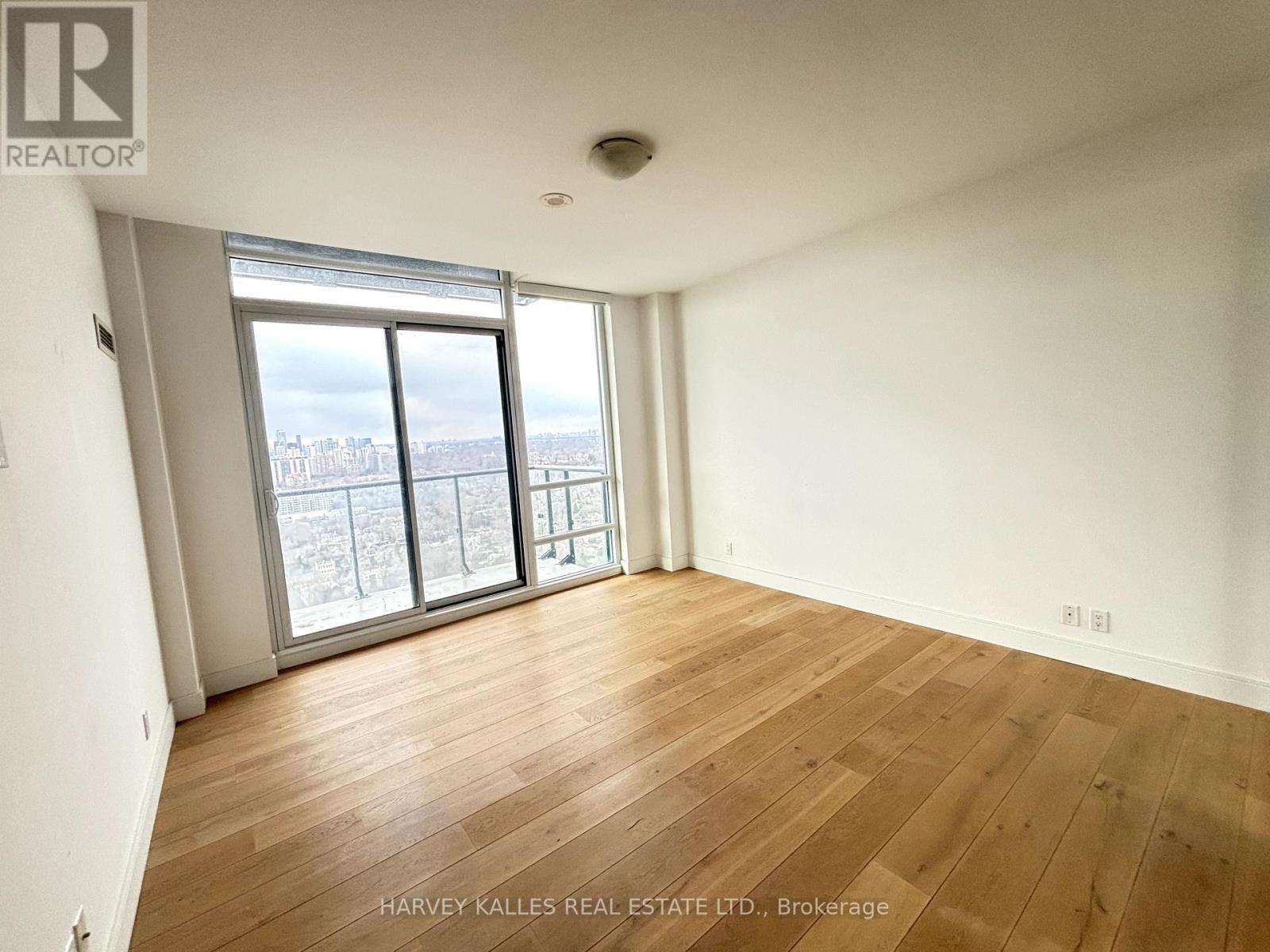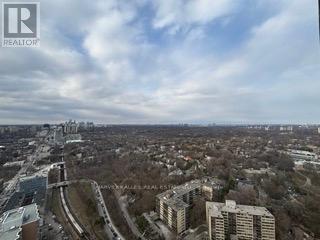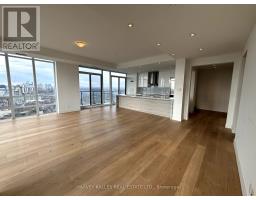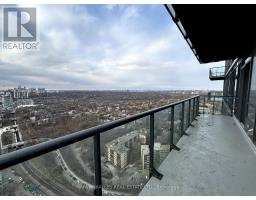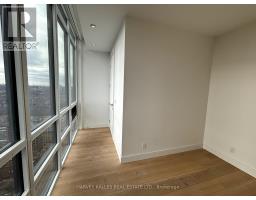Ph201 - 825 Church Street Toronto, Ontario M4W 3Z4
$7,600 Monthly
Stunningly upgraded, this 2-bedroom, 3-bathroom Penthouse suite in the prime of Yorkville offers the perfect blend of luxury & sophistication, complete W/ breathtaking panoramic city views. Situated in the exclusive Milan Condos W/ 3 units per floor secure access this spacious residence features impressive 10 ft ceilings, floor-to-ceiling windows, & high-end finishes throughout, including a sleek modern kitchen W/ quartz countertops & premium KitchenAid S/S appliances. The open-concept living space flows seamlessly, extending to a large private balcony with a gas BBQ hook-up, ideal for entertaining or relaxing. The bright primary bedroom boasts an amazing W/I closet & spa-like 4-piece ensuite bathroom. The generous 2nd bedroom includes balcony access, a large mirrored closet, & its own 4-piece ensuite bathroom. A versatile additional room with soaring windows can be used as a media room, office, or 3rd bedroom. Enjoy top-tier building amenities & an unparalleled location just steps from groceries, transit, gym/spa opportunities, fine dining, luxury shopping, & more! With immediate occupancy available, this rare rental opportunity delivers unbeatable convenience & upscale living at its finest. 2 Parking Spots & 1 Locker Included. (id:50886)
Property Details
| MLS® Number | C12095645 |
| Property Type | Single Family |
| Community Name | Annex |
| Amenities Near By | Hospital, Park, Public Transit, Schools |
| Community Features | Pet Restrictions, Community Centre |
| Features | Elevator, Balcony, Carpet Free |
| Parking Space Total | 2 |
| Pool Type | Indoor Pool |
| View Type | View |
Building
| Bathroom Total | 3 |
| Bedrooms Above Ground | 2 |
| Bedrooms Below Ground | 1 |
| Bedrooms Total | 3 |
| Amenities | Security/concierge, Exercise Centre, Storage - Locker |
| Appliances | Oven - Built-in, Cooktop, Dishwasher, Dryer, Microwave, Stove, Washer, Refrigerator |
| Cooling Type | Central Air Conditioning |
| Exterior Finish | Concrete |
| Fireplace Present | Yes |
| Flooring Type | Tile, Hardwood |
| Half Bath Total | 1 |
| Heating Fuel | Natural Gas |
| Heating Type | Forced Air |
| Size Interior | 1,600 - 1,799 Ft2 |
| Type | Apartment |
Parking
| Underground | |
| Garage |
Land
| Acreage | No |
| Land Amenities | Hospital, Park, Public Transit, Schools |
Rooms
| Level | Type | Length | Width | Dimensions |
|---|---|---|---|---|
| Flat | Foyer | 1.63 m | 2.56 m | 1.63 m x 2.56 m |
| Flat | Kitchen | 2.2 m | 4.57 m | 2.2 m x 4.57 m |
| Flat | Dining Room | 7.01 m | 7.92 m | 7.01 m x 7.92 m |
| Flat | Living Room | 7.01 m | 7.92 m | 7.01 m x 7.92 m |
| Flat | Bedroom | 3.9 m | 4.66 m | 3.9 m x 4.66 m |
| Flat | Bedroom 2 | 3.38 m | 4.63 m | 3.38 m x 4.63 m |
| Flat | Office | 1.63 m | 4.11 m | 1.63 m x 4.11 m |
https://www.realtor.ca/real-estate/28196079/ph201-825-church-street-toronto-annex-annex
Contact Us
Contact us for more information
Jamie Erlick
Salesperson
www.jamieerlick.com
2145 Avenue Road
Toronto, Ontario M5M 4B2
(416) 441-2888
www.harveykalles.com/
Rachel Keslassy
Salesperson
2145 Avenue Road
Toronto, Ontario M5M 4B2
(416) 441-2888
www.harveykalles.com/


















