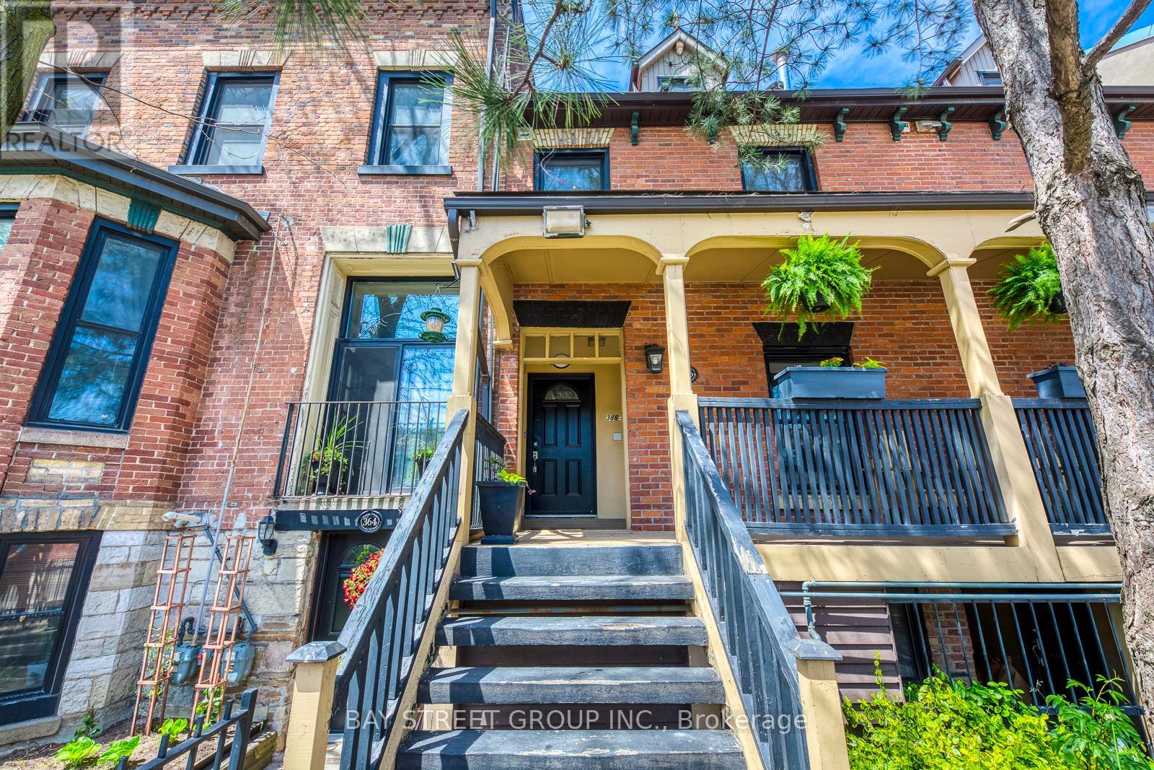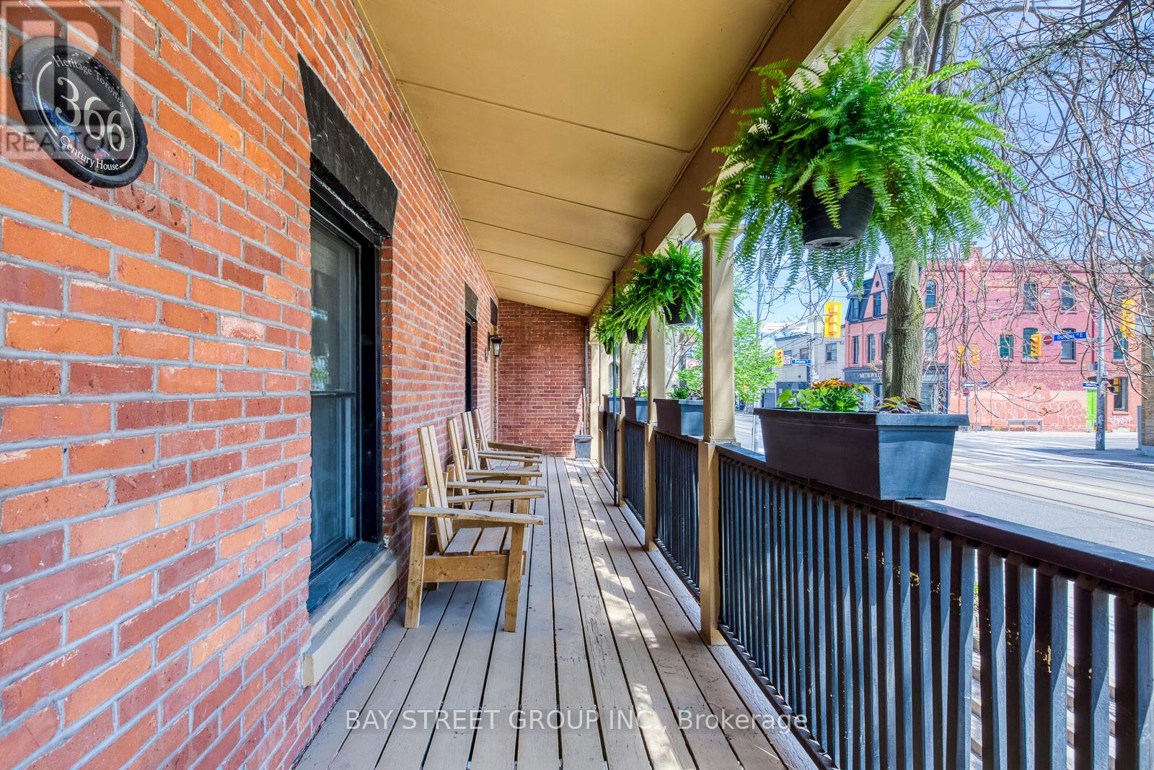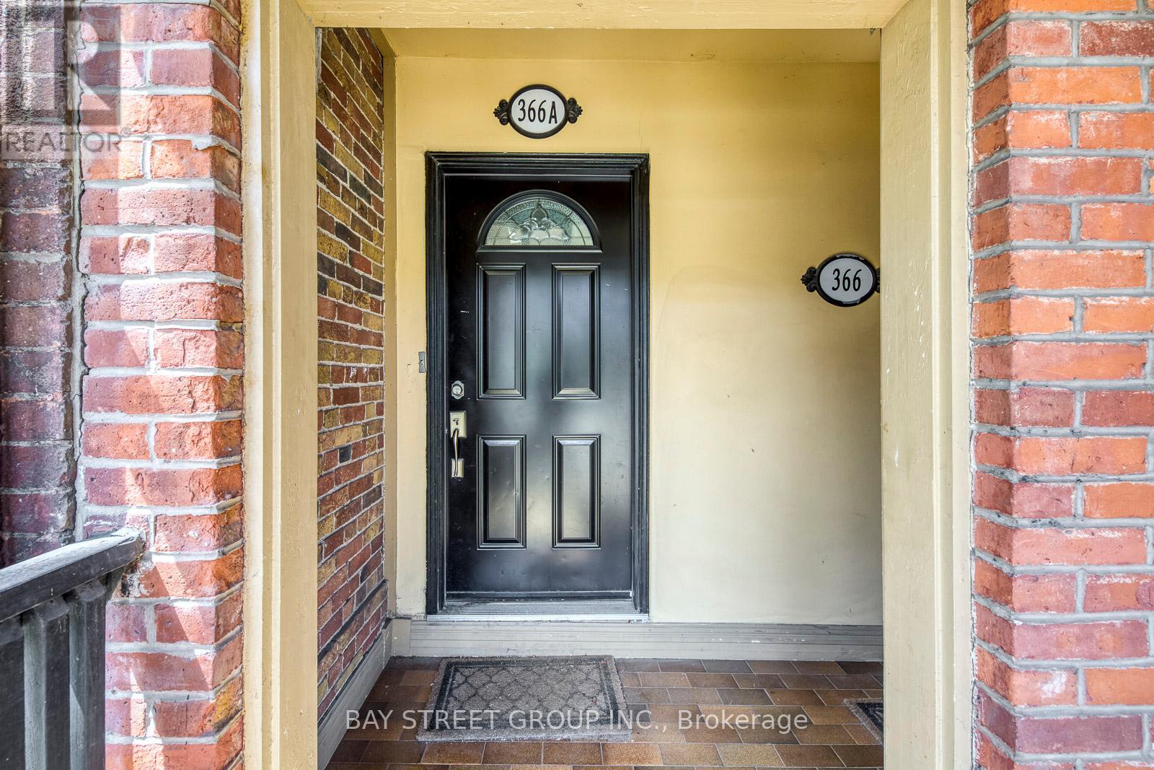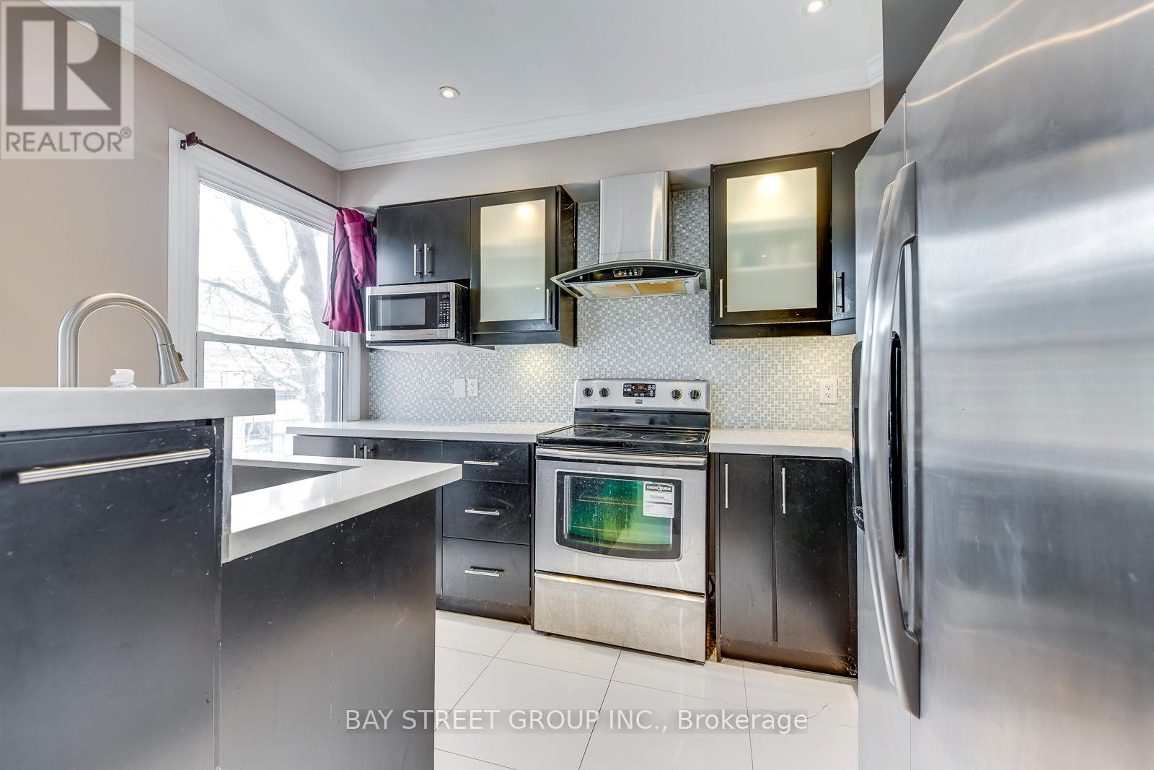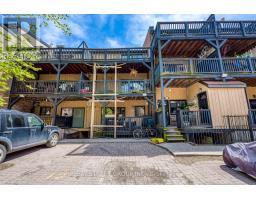A - 366 Dundas Street E Toronto, Ontario M5A 2A3
$2,950 Monthly
*Historical Building Converted To New York Style Townhomes**Beautifully Renovated And Spacious Unit In The Heart Of Cabbage Town! Over 1,000 Sq Ft Of Downtown Living With Walk-Out To Two Oversized Decks. Custom Upgrades Including Stainless Steel Appliances, Granite Counters, Porcelain And Hardwood Floors, And A Gas Fireplace. Features Ensuite Laundry And Central Ac. Gated Entrance From Dundas And Closed Surface Parking Lot At The Back. Enjoy What Downtown Has To Offer In A Quiet Environment With Street Car Nearby, Close To Eaton Centre And Ryerson And Steps To TTC. The unit was just professional repainted and would be professionally cleaned for the new tenant. (id:50886)
Property Details
| MLS® Number | C12095600 |
| Property Type | Single Family |
| Community Name | Cabbagetown-South St. James Town |
| Amenities Near By | Park, Place Of Worship, Public Transit |
| Community Features | Pet Restrictions |
| Features | Balcony, Carpet Free |
| Parking Space Total | 1 |
Building
| Bathroom Total | 2 |
| Bedrooms Above Ground | 2 |
| Bedrooms Total | 2 |
| Amenities | Fireplace(s) |
| Cooling Type | Central Air Conditioning |
| Exterior Finish | Brick |
| Fireplace Present | Yes |
| Fireplace Total | 1 |
| Flooring Type | Hardwood, Porcelain Tile |
| Half Bath Total | 1 |
| Heating Fuel | Natural Gas |
| Heating Type | Forced Air |
| Size Interior | 1,000 - 1,199 Ft2 |
| Type | Row / Townhouse |
Parking
| No Garage |
Land
| Acreage | No |
| Land Amenities | Park, Place Of Worship, Public Transit |
Rooms
| Level | Type | Length | Width | Dimensions |
|---|---|---|---|---|
| Main Level | Living Room | 5.4 m | 3.03 m | 5.4 m x 3.03 m |
| Main Level | Dining Room | 2.95 m | 2.72 m | 2.95 m x 2.72 m |
| Main Level | Kitchen | 3.35 m | 2.64 m | 3.35 m x 2.64 m |
| Main Level | Eating Area | 3.35 m | 1.48 m | 3.35 m x 1.48 m |
| Upper Level | Primary Bedroom | 5.81 m | 3.13 m | 5.81 m x 3.13 m |
| Upper Level | Bedroom 2 | 3.97 m | 2.45 m | 3.97 m x 2.45 m |
Contact Us
Contact us for more information
Helen Xu
Broker
(647) 926-2286
www.gtadreamhouzz.com/
8300 Woodbine Ave Ste 500
Markham, Ontario L3R 9Y7
(905) 909-0101
(905) 909-0202

