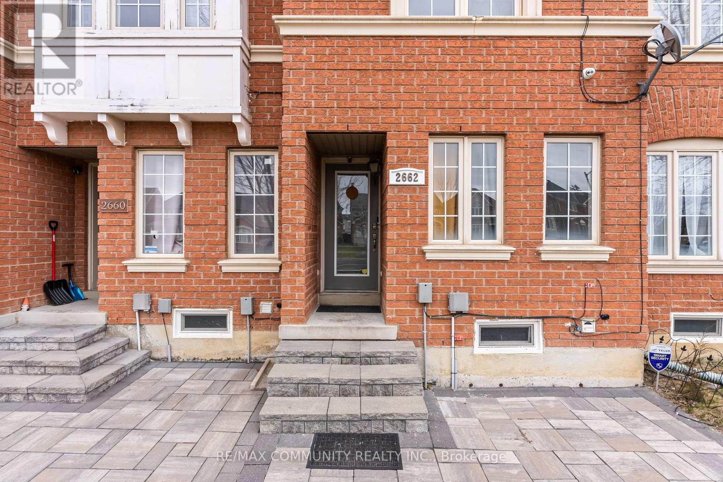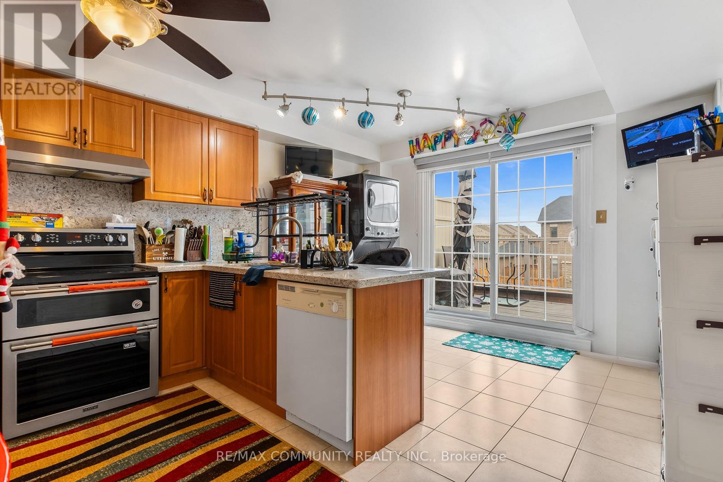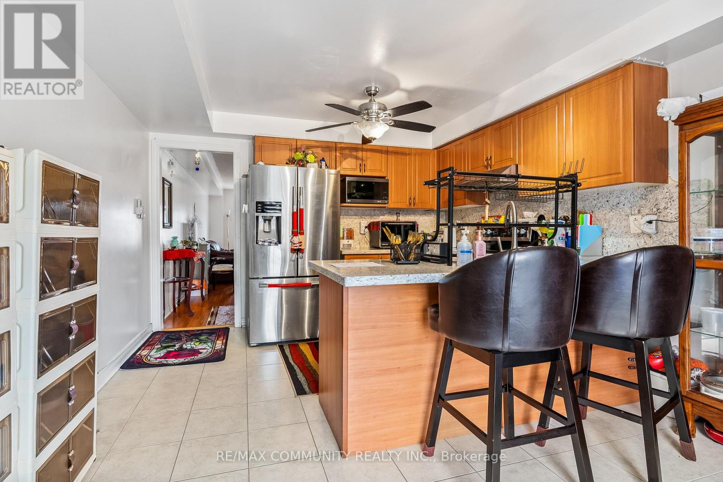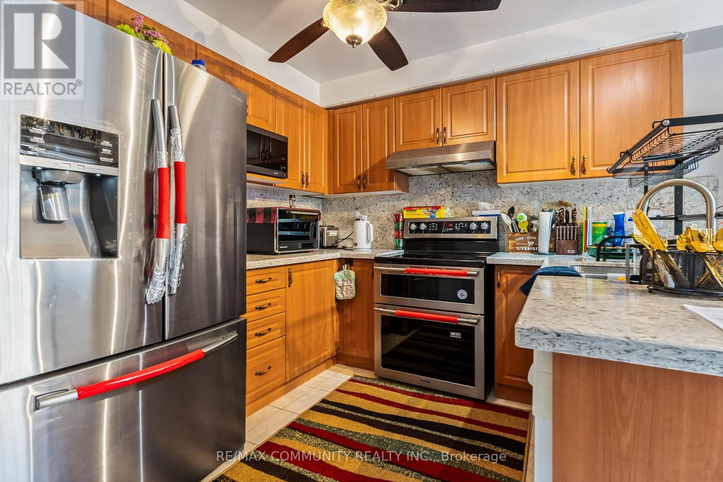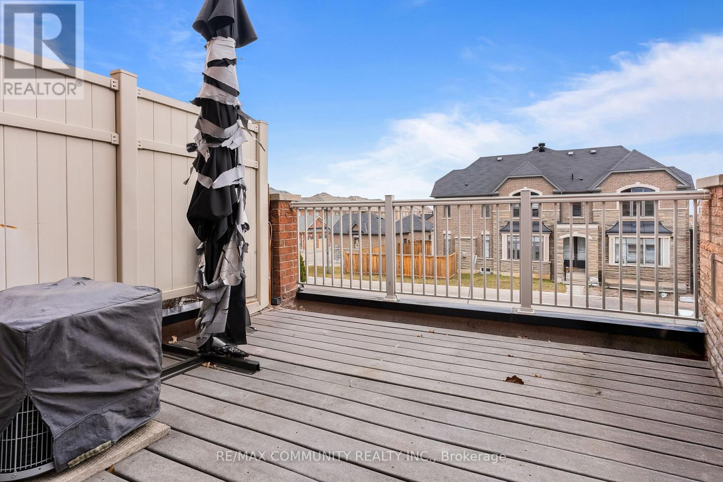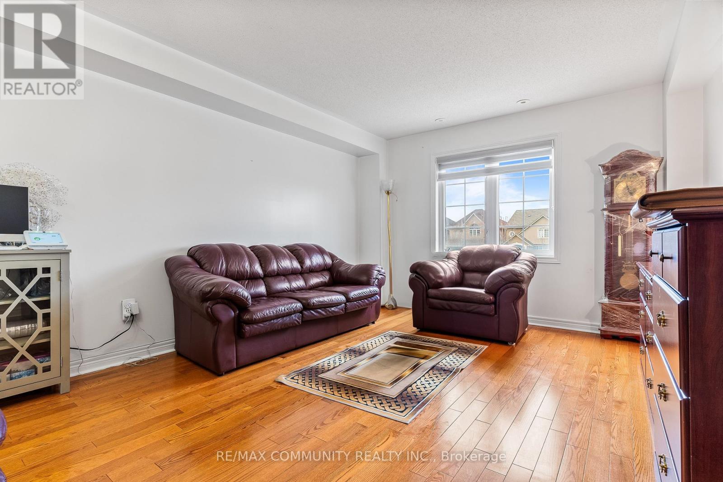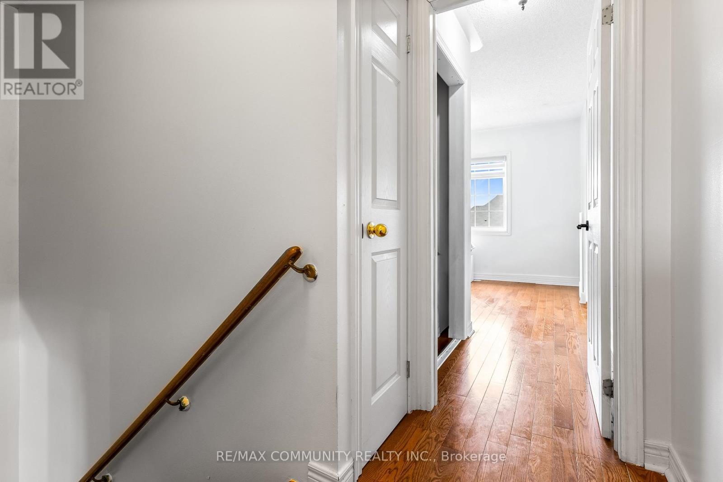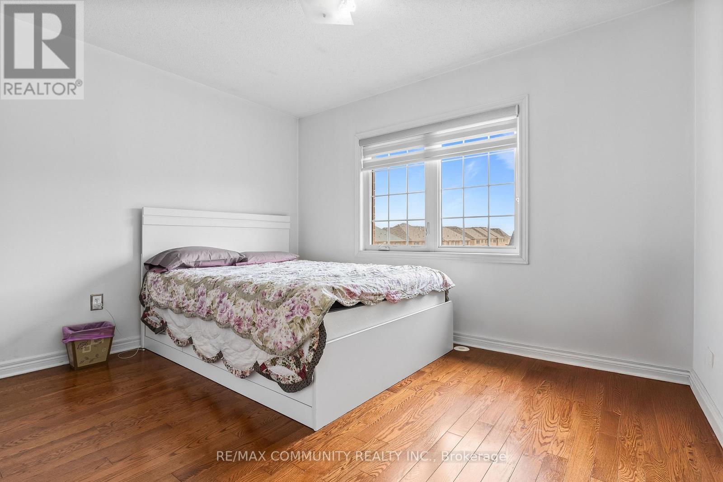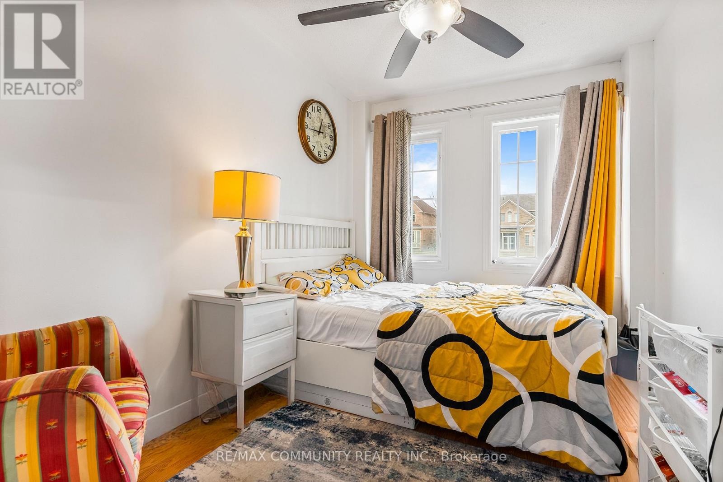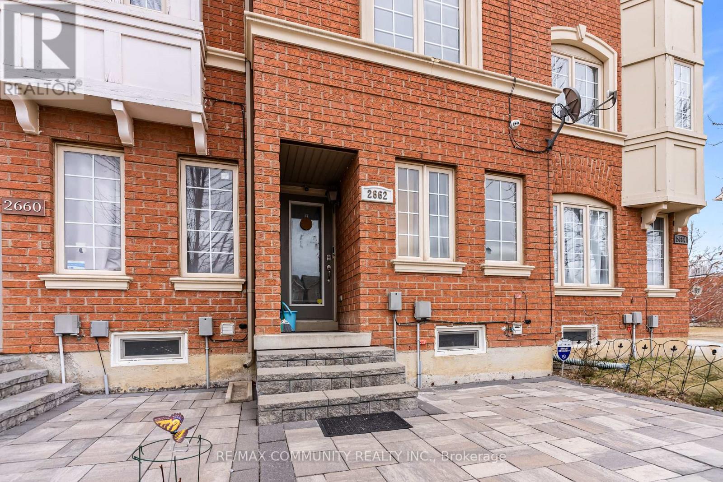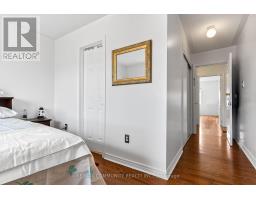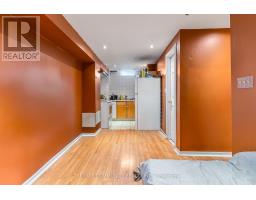2662 Bur Oak Avenue Markham, Ontario L6B 1J1
$918,888
ATTENTION SAVVY INVESTORS***Potential for 3 Sets of Tenants***Live in 1 & Rent the Other 2***2 Full Kitchens & 1 Kitchenette***4 Showers in the Property***3 Bedrooms Plus Finished Basement Can be a Bachelor Apartment***Upper Level Unit Features 2 Spacious Bedrooms w/ a 4pc Ensuite & 3pc Ensuite, Respectively - Kitchen Has S/S Appliances, Breakfast Bar & W/O to Private Sundeck***Ground Floor Unit Has Large Bedroom w/ Own Full Bathroom & Kitchenette***Basement Has a Full Kitchen, 3pc Bath w/ an Open Concept Rec Area***Separate Laundry for Upper Unit & Basement***Access to Garage from Inside***Great Location!***Short Drive to Markham Stouffville Hospital & Cornell Community Centre***Markham Go Station is Nearby Along w/ Public Transit***Long Driveway for Ample Parking***Tenants have signed N11 - moving out as of July 1, 2025 (id:50886)
Property Details
| MLS® Number | N12095196 |
| Property Type | Single Family |
| Community Name | Cornell |
| Amenities Near By | Hospital, Place Of Worship, Public Transit, Schools |
| Community Features | Community Centre, School Bus |
| Equipment Type | Water Heater |
| Features | Flat Site, Carpet Free |
| Parking Space Total | 4 |
| Rental Equipment Type | Water Heater |
Building
| Bathroom Total | 4 |
| Bedrooms Above Ground | 3 |
| Bedrooms Total | 3 |
| Age | 16 To 30 Years |
| Appliances | Blinds, Dishwasher, Dryer, Range, Stove, Washer, Refrigerator |
| Basement Development | Finished |
| Basement Features | Apartment In Basement |
| Basement Type | N/a (finished) |
| Construction Style Attachment | Attached |
| Cooling Type | Central Air Conditioning |
| Exterior Finish | Brick |
| Flooring Type | Hardwood, Laminate |
| Foundation Type | Concrete |
| Heating Fuel | Natural Gas |
| Heating Type | Forced Air |
| Stories Total | 3 |
| Size Interior | 1,100 - 1,500 Ft2 |
| Type | Row / Townhouse |
| Utility Water | Municipal Water |
Parking
| Garage |
Land
| Acreage | No |
| Land Amenities | Hospital, Place Of Worship, Public Transit, Schools |
| Sewer | Sanitary Sewer |
| Size Depth | 108 Ft ,3 In |
| Size Frontage | 13 Ft |
| Size Irregular | 13 X 108.3 Ft |
| Size Total Text | 13 X 108.3 Ft |
Rooms
| Level | Type | Length | Width | Dimensions |
|---|---|---|---|---|
| Second Level | Kitchen | 4.93 m | 3.65 m | 4.93 m x 3.65 m |
| Second Level | Eating Area | 4.93 m | 3.65 m | 4.93 m x 3.65 m |
| Second Level | Living Room | 6.85 m | 3.69 m | 6.85 m x 3.69 m |
| Second Level | Dining Room | 6.85 m | 3.69 m | 6.85 m x 3.69 m |
| Third Level | Primary Bedroom | 5.8 m | 3.8 m | 5.8 m x 3.8 m |
| Third Level | Bedroom 2 | 4.3 m | 3.67 m | 4.3 m x 3.67 m |
| Basement | Kitchen | 6.86 m | 2.45 m | 6.86 m x 2.45 m |
| Basement | Recreational, Games Room | 6.86 m | 2.45 m | 6.86 m x 2.45 m |
| Ground Level | Bedroom 3 | 3.31 m | 2.45 m | 3.31 m x 2.45 m |
Utilities
| Cable | Available |
| Sewer | Installed |
https://www.realtor.ca/real-estate/28195407/2662-bur-oak-avenue-markham-cornell-cornell
Contact Us
Contact us for more information
Brandon Narsingh
Broker
(416) 823-2345
www.youtube.com/embed/cH5fnvOm3Kk
www.youtube.com/embed/OFFELYc_BQw
www.instagram.com/brandon.narsingh/
www.facebook.com/narsinghrealestate
twitter.com/brandonnarsingh
www.linkedin.com/in/brandonnarsingh
203 - 1265 Morningside Ave
Toronto, Ontario M1B 3V9
(416) 287-2222
(416) 282-4488
Jai Narsingh
Salesperson
(416) 899-8955
203 - 1265 Morningside Ave
Toronto, Ontario M1B 3V9
(416) 287-2222
(416) 282-4488

