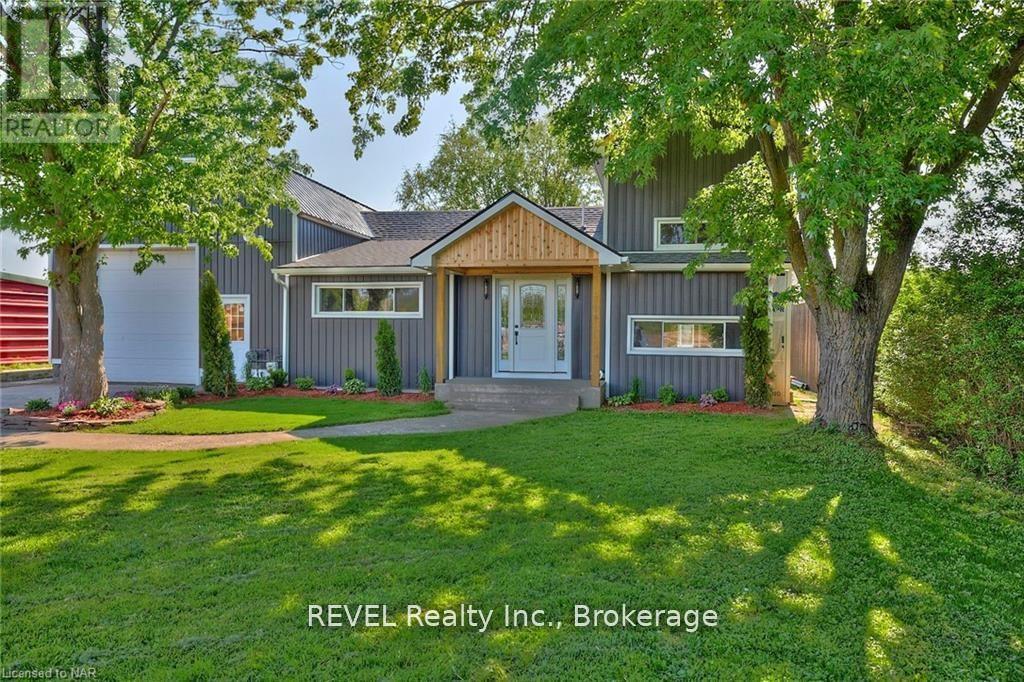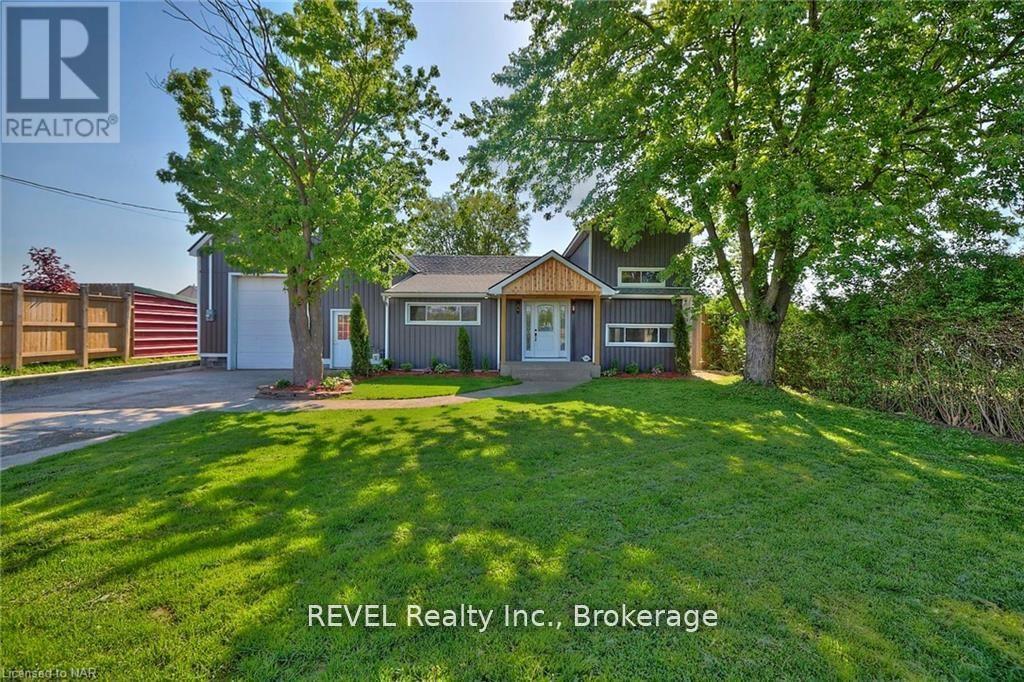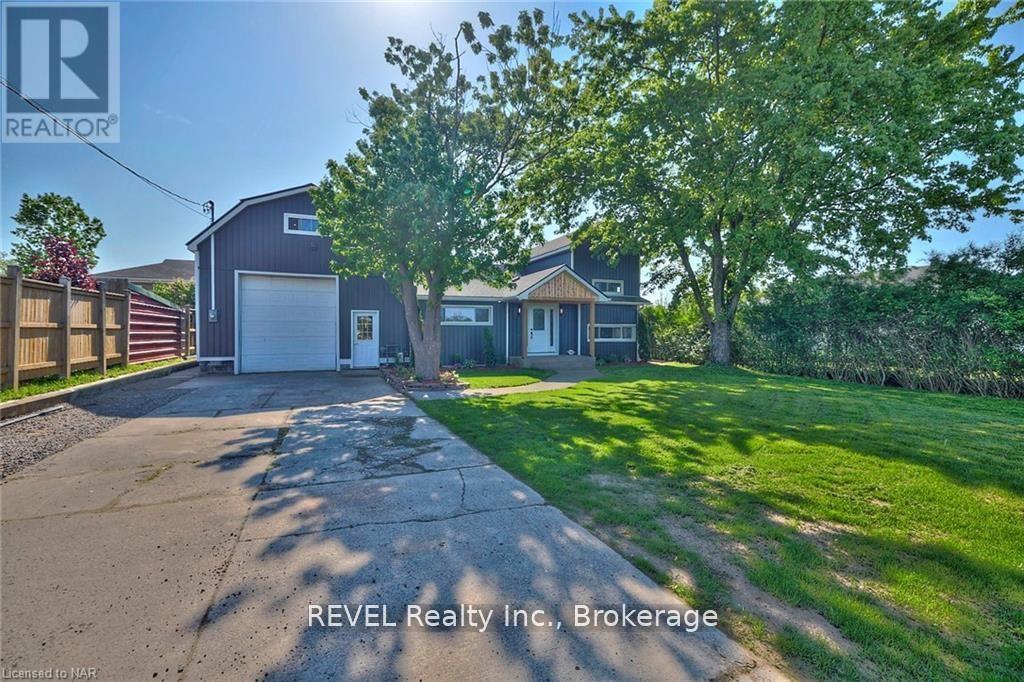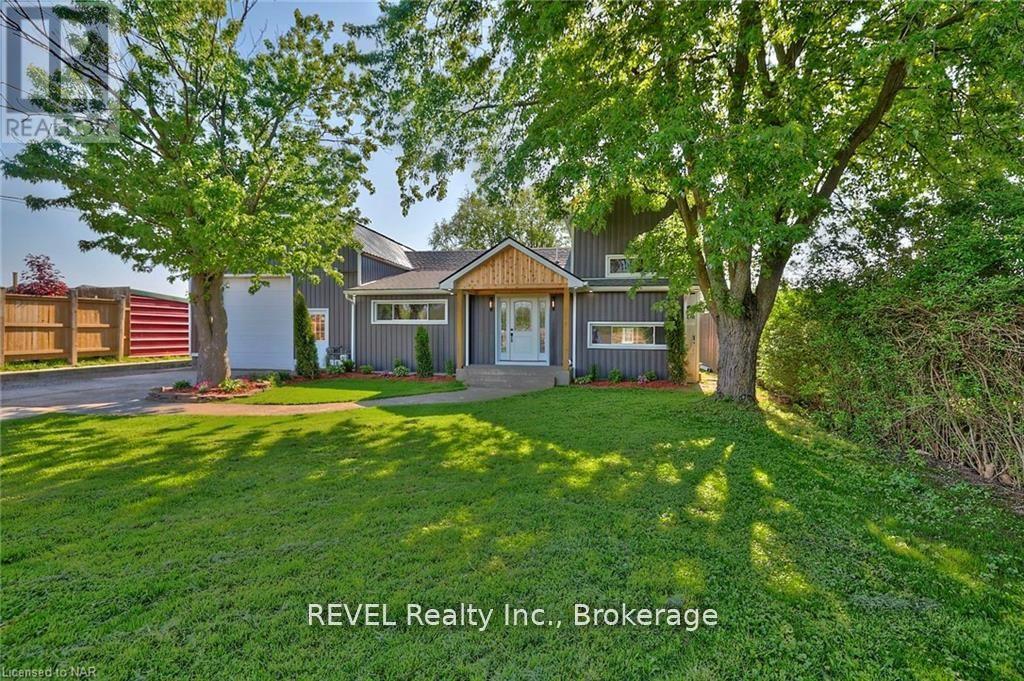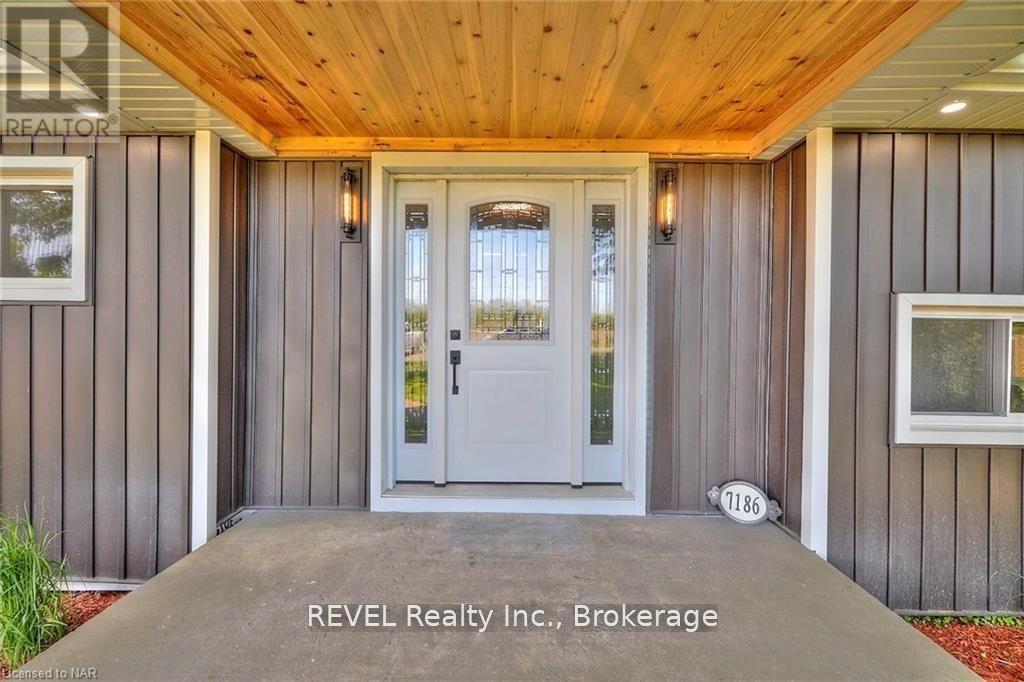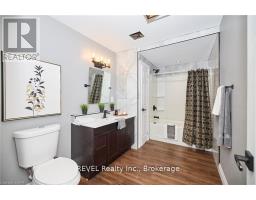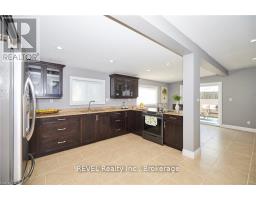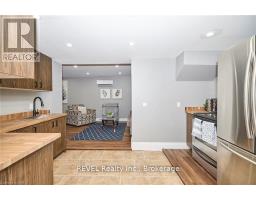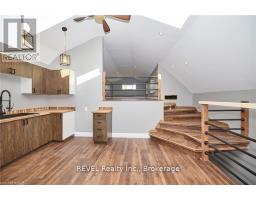7186 Garner Road Niagara Falls, Ontario L2H 0X7
$1,150,000
3 Separate Living Units To Offer, Perfect For An Investor, The Contractor/Tradesperson & The Large/Multi-Generational Family Alike! Over 3400 Sq Ft Of Living Space, 12 Parking Spots, Plus A 564 Sq Ft Garage/Shop With 12 Ft Ceilings. Main Unit (3 Bd + 2.5 Baths) Brand New Vinyl Plank Flooring, A Cozy Living Area With Electric Fireplace, Newly Renovated 4 Piece Bathroom & An Open-Concept, Eat-In Kitchen Complete With Granite Countertops And Plenty Of Storage Space. Tastefully Decorated In Neutral Tones. Upstairs, You Will Find 2 Bedrooms Plus A 2 Pc Ensuite Bath. The Primary Bedroom Suite, Complete With Private Washroom, Sitting Area. 2nd Unit Is 2 Bed With Custom Shower, A Renovated Kitchen And Spacious Living Room With Brand New, Vinyl Plank Flooring, A Ductless Mini-Split (Heat/Ac) And In-Floor Heating. Newly Renovated Loft Complete With A Ductless Mini-Split, 3 Pc Bath, Brand New Kitchen & Large Living Space That Could Easily Serve As A Games Room, Office Or Bachelor Suite. (id:50886)
Open House
This property has open houses!
12:00 pm
Ends at:2:00 pm
Property Details
| MLS® Number | X12095145 |
| Property Type | Single Family |
| Parking Space Total | 15 |
Building
| Bathroom Total | 6 |
| Bedrooms Above Ground | 5 |
| Bedrooms Total | 5 |
| Amenities | Fireplace(s) |
| Appliances | Water Heater |
| Construction Style Attachment | Detached |
| Cooling Type | Central Air Conditioning |
| Exterior Finish | Wood, Vinyl Siding |
| Fireplace Present | Yes |
| Fireplace Total | 1 |
| Foundation Type | Slab |
| Heating Fuel | Natural Gas |
| Heating Type | Forced Air |
| Stories Total | 2 |
| Size Interior | 3,000 - 3,500 Ft2 |
| Type | House |
| Utility Water | Municipal Water |
Parking
| Attached Garage | |
| Garage |
Land
| Acreage | No |
| Sewer | Sanitary Sewer |
| Size Depth | 165 Ft |
| Size Frontage | 62 Ft |
| Size Irregular | 62 X 165 Ft |
| Size Total Text | 62 X 165 Ft|under 1/2 Acre |
| Zoning Description | Dh |
Rooms
| Level | Type | Length | Width | Dimensions |
|---|---|---|---|---|
| Second Level | Kitchen | 5.23 m | 5.03 m | 5.23 m x 5.03 m |
| Second Level | Loft | 8.31 m | 4.32 m | 8.31 m x 4.32 m |
| Second Level | Bedroom | 3.38 m | 3.35 m | 3.38 m x 3.35 m |
| Second Level | Bedroom 2 | 1.22 m | 1.83 m | 1.22 m x 1.83 m |
| Main Level | Foyer | 3.38 m | 2.29 m | 3.38 m x 2.29 m |
| Main Level | Living Room | 3.18 m | 3.2 m | 3.18 m x 3.2 m |
| Main Level | Living Room | 6.45 m | 3.66 m | 6.45 m x 3.66 m |
| Main Level | Dining Room | 3.38 m | 4.72 m | 3.38 m x 4.72 m |
| Main Level | Primary Bedroom | 6.15 m | 3.38 m | 6.15 m x 3.38 m |
| Main Level | Kitchen | 7.67 m | 4.72 m | 7.67 m x 4.72 m |
| Main Level | Bedroom 4 | 2.46 m | 3.68 m | 2.46 m x 3.68 m |
| Main Level | Bedroom 5 | 2.46 m | 3.68 m | 2.46 m x 3.68 m |
| Main Level | Kitchen | 2.68 m | 4.11 m | 2.68 m x 4.11 m |
https://www.realtor.ca/real-estate/28195146/7186-garner-road-niagara-falls
Contact Us
Contact us for more information
Mark Saxton
Salesperson
8685 Lundy's Lane, Unit 1
Niagara Falls, Ontario L2H 1H5
(905) 357-1700
(905) 357-1705
www.revelrealty.ca/

