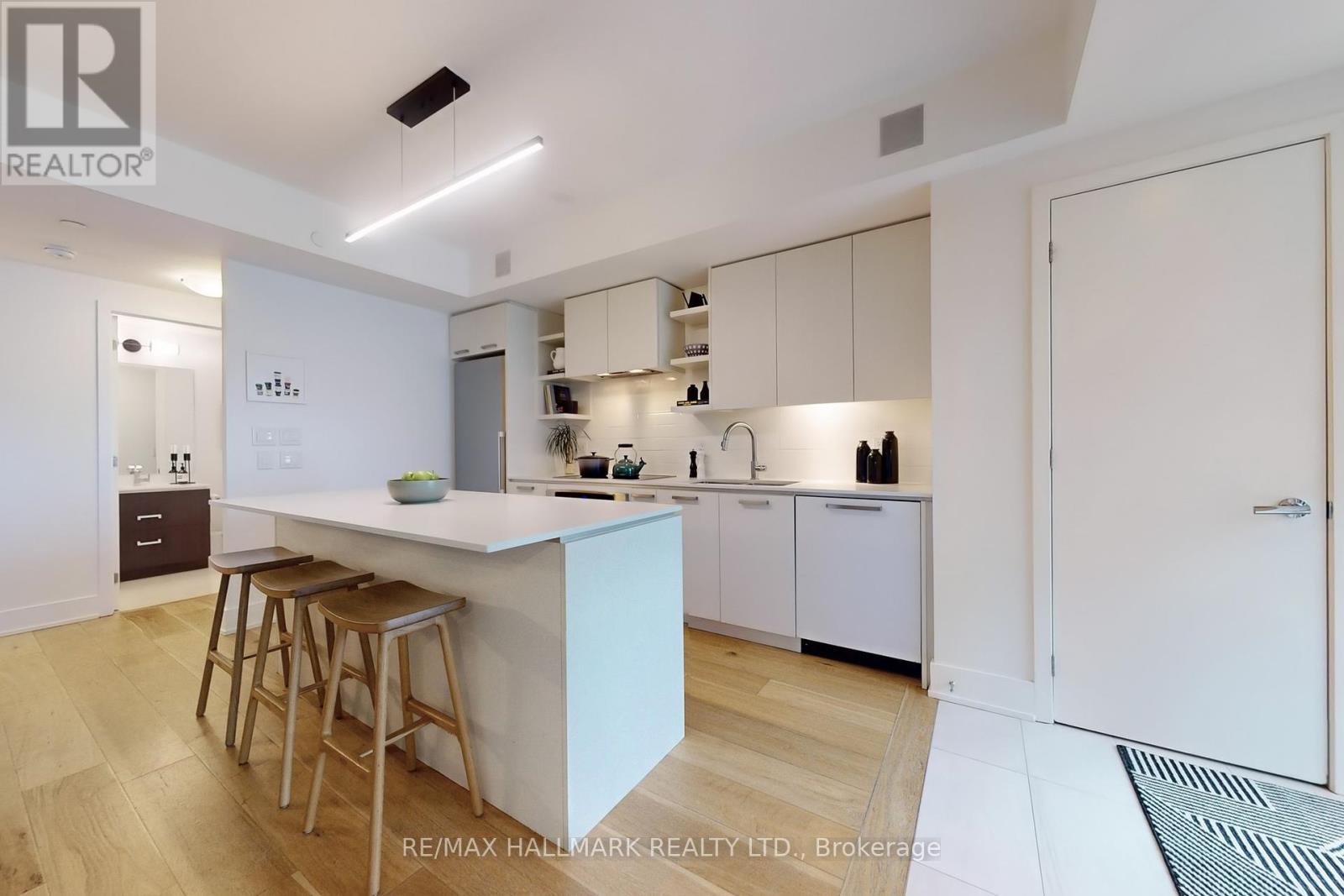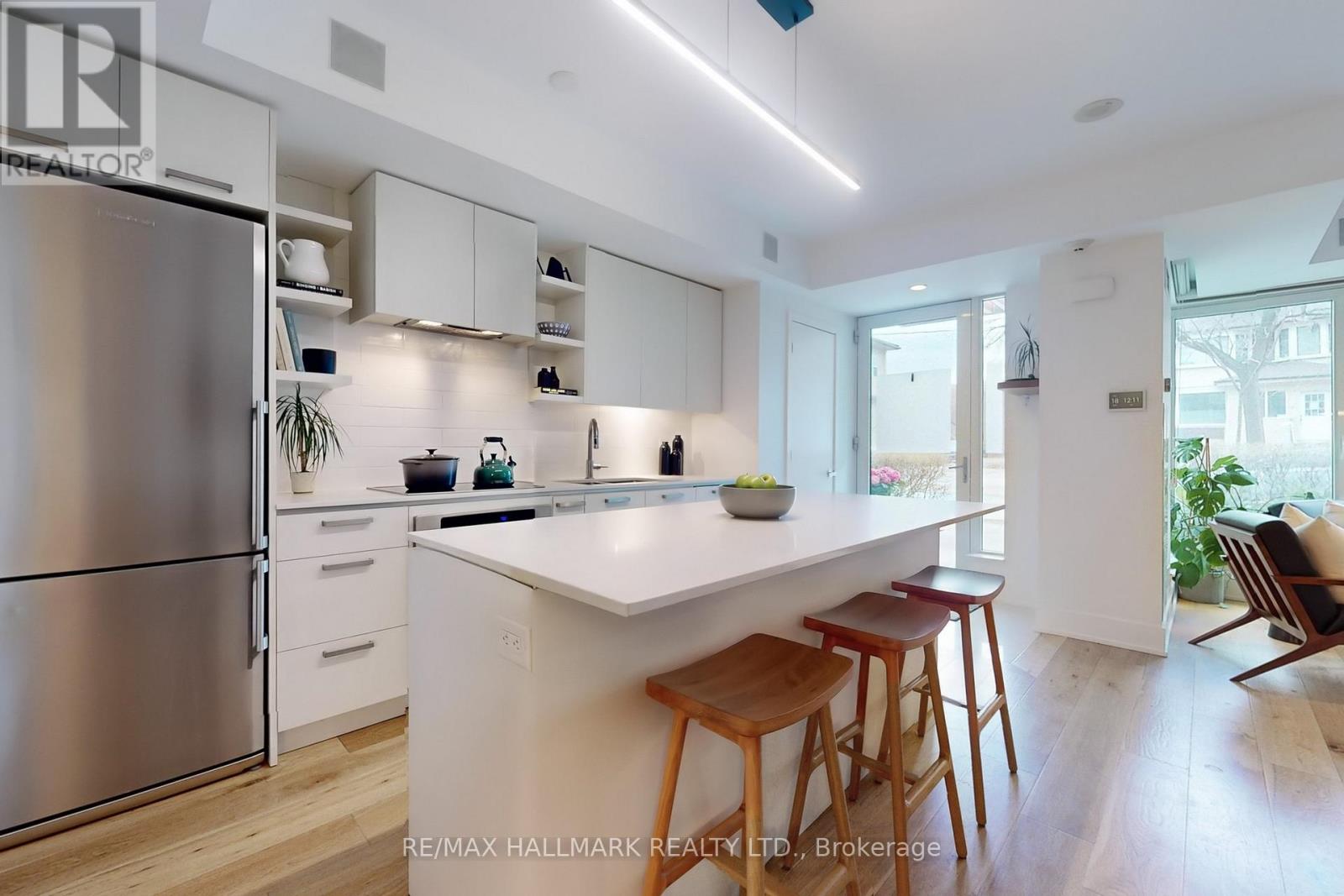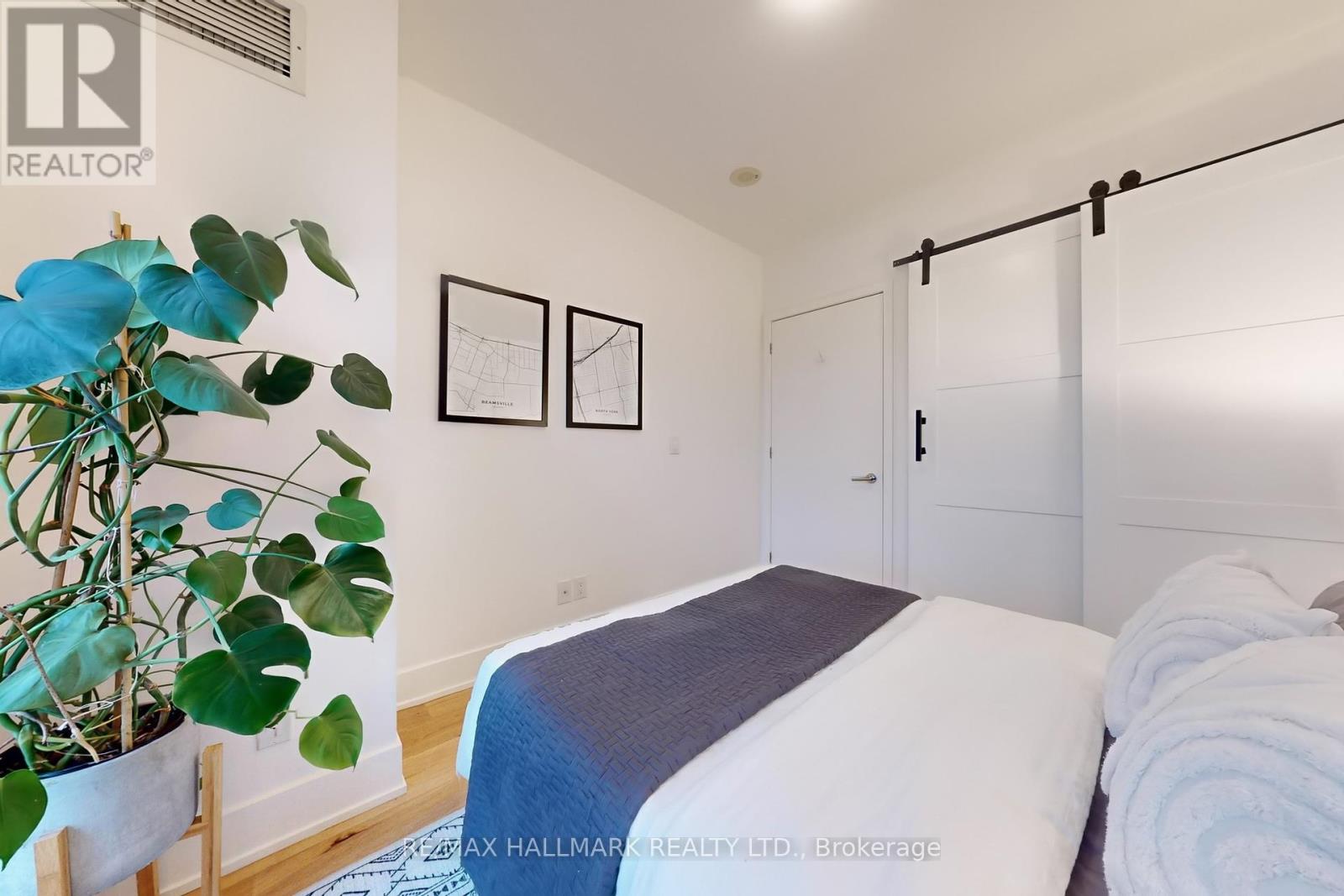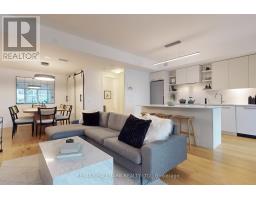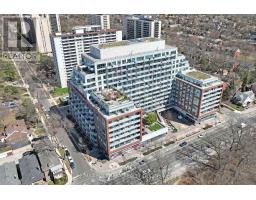Th 110 - 1830 Bloor Street W Toronto, Ontario M6P 0A2
$1,149,000Maintenance, Heat, Insurance, Common Area Maintenance, Water, Parking
$1,195.07 Monthly
Maintenance, Heat, Insurance, Common Area Maintenance, Water, Parking
$1,195.07 MonthlyThis one feels just like home. Private street-level entrance, bright spacious open concept layout with all the bonus touches of condo-living; like underground heated parking, swoon worthy amenities plus your very own giant sized private locker room, and a bonus locker space for good measure. Originally a 3-bedroom, this 1,351 sq ft unit is currently configured as a spacious 2+1 bed, 3 bath with easy potential to convert back. The open-concept main floor boasts a chefs kitchen with quartz island, dedicated dining room, and ample storage. Upper level features 2 spacious bedrooms, including a primary retreat with 5-pc ensuite, walk-in closet & private balcony with a view of the iconic High Park - with 400 acres of; trails, tennis courts, a zoo, a pond, trees and cherry blossoms. Walkable to restaurants, UP express, TTC & short drive to Gardiner. This is the ultimate urban escape ~ it doesn't get much better than this! (id:50886)
Open House
This property has open houses!
2:00 pm
Ends at:4:00 pm
2:00 pm
Ends at:4:00 pm
Property Details
| MLS® Number | W12094939 |
| Property Type | Single Family |
| Community Name | High Park North |
| Community Features | Pet Restrictions |
| Features | Balcony |
| Parking Space Total | 1 |
Building
| Bathroom Total | 3 |
| Bedrooms Above Ground | 2 |
| Bedrooms Below Ground | 1 |
| Bedrooms Total | 3 |
| Amenities | Storage - Locker |
| Appliances | Dishwasher, Dryer, Microwave, Stove, Washer, Refrigerator |
| Cooling Type | Central Air Conditioning |
| Exterior Finish | Brick |
| Half Bath Total | 1 |
| Heating Fuel | Natural Gas |
| Heating Type | Forced Air |
| Stories Total | 2 |
| Size Interior | 1,200 - 1,399 Ft2 |
| Type | Row / Townhouse |
Parking
| Underground | |
| Garage |
Land
| Acreage | No |
Rooms
| Level | Type | Length | Width | Dimensions |
|---|---|---|---|---|
| Second Level | Primary Bedroom | 3.43 m | 6.3 m | 3.43 m x 6.3 m |
| Main Level | Kitchen | 2.46 m | 3.86 m | 2.46 m x 3.86 m |
| Main Level | Living Room | 3.66 m | 4.67 m | 3.66 m x 4.67 m |
| Main Level | Dining Room | 2.64 m | 3.1 m | 2.64 m x 3.1 m |
| Main Level | Office | 3.18 m | 2.01 m | 3.18 m x 2.01 m |
Contact Us
Contact us for more information
Kj Duck
Salesperson
630 Danforth Ave
Toronto, Ontario M4K 1R3
(416) 462-1888
(416) 462-3135
Tori Wright
Salesperson
(416) 818-0298
www.atorontohome.com/
www.facebook.com/A-Toronto-Home-165963440097937/
twitter.com/torwright
630 Danforth Ave
Toronto, Ontario M4K 1R3
(416) 462-1888
(416) 462-3135







