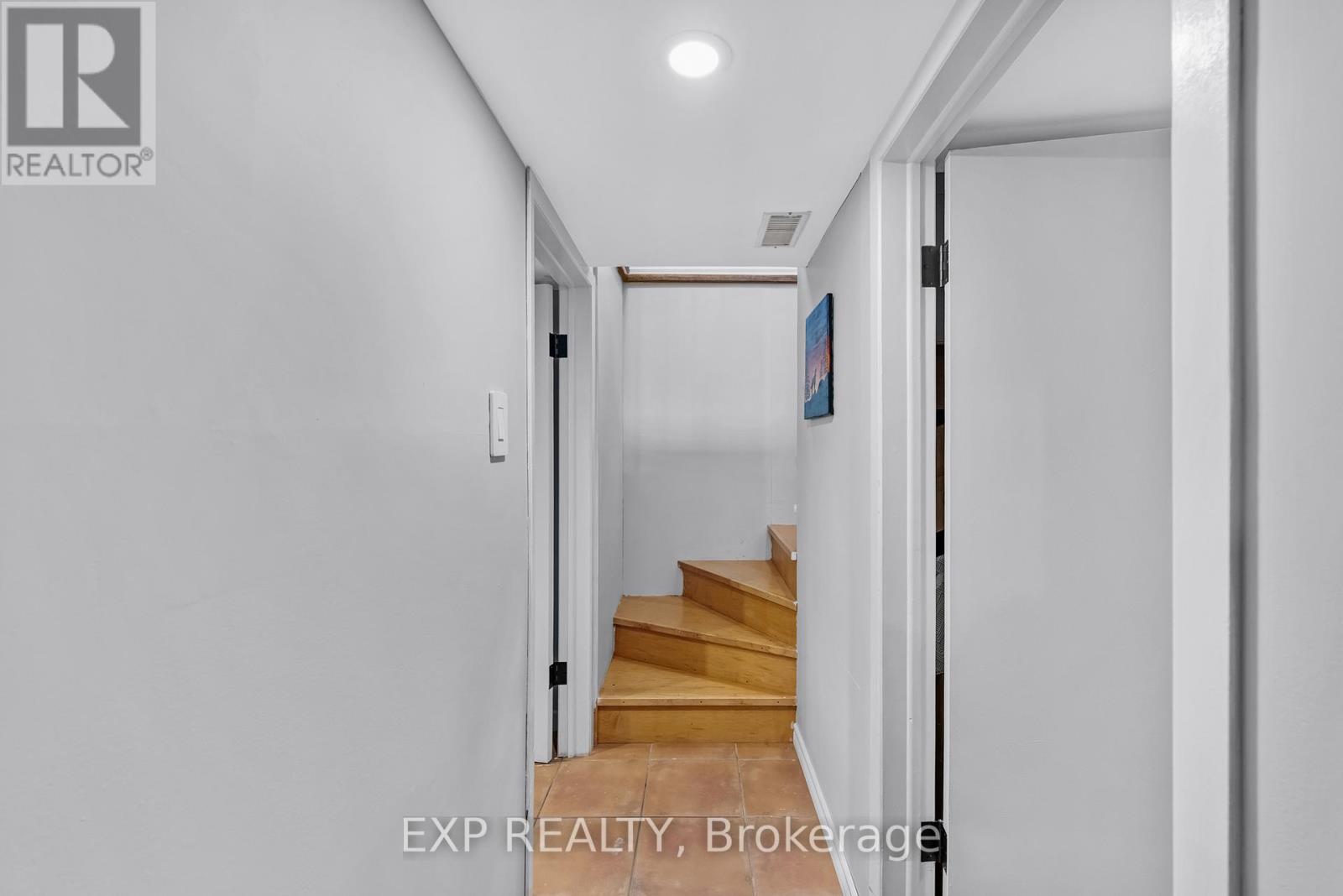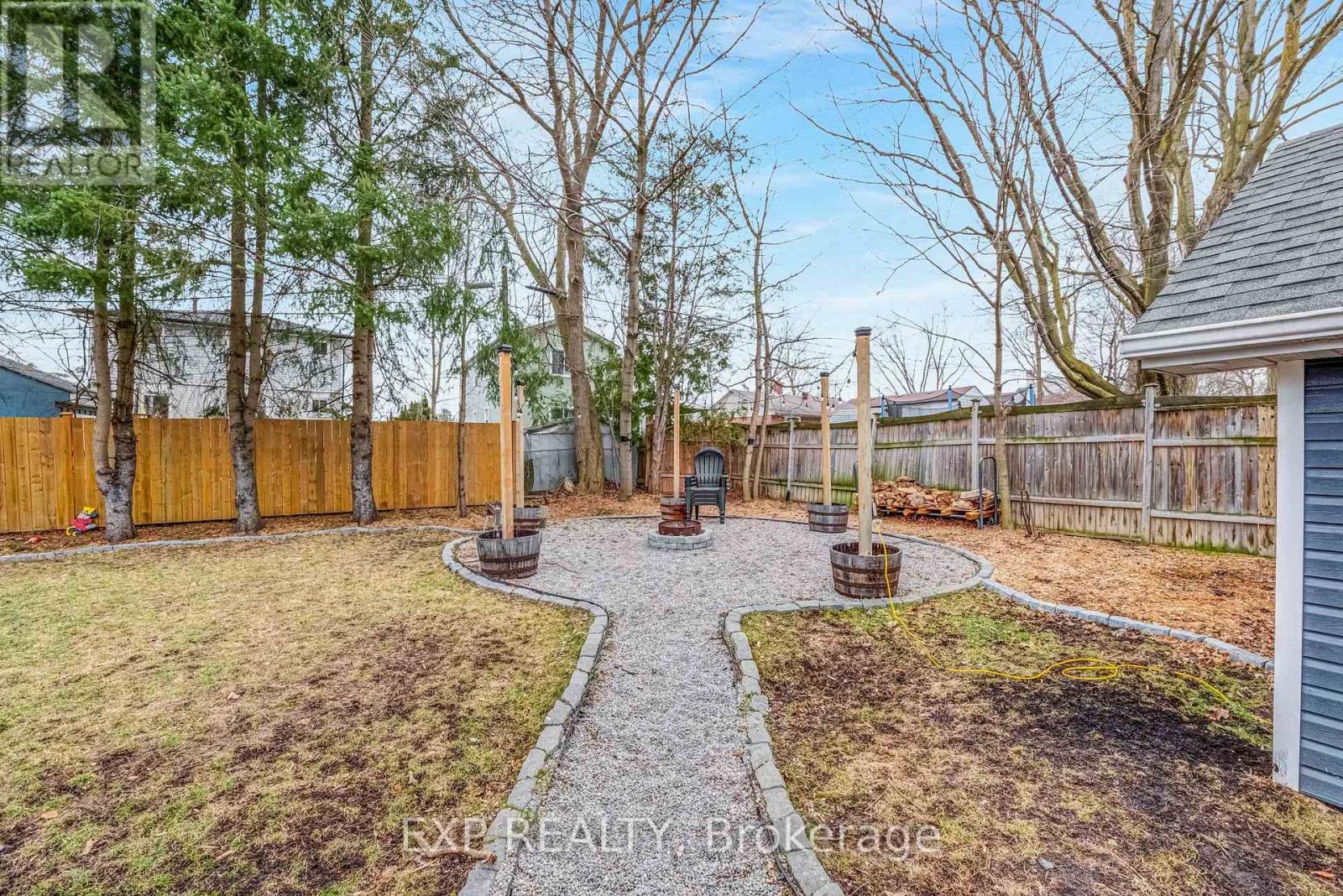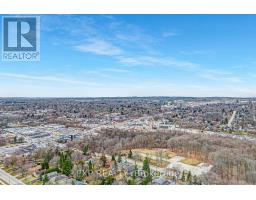93 Lundy's Lane Newmarket, Ontario L3Y 3R9
$999,000
Client RemarksWelcome to 93 Lundys Lane, where charm meets convenience in the heart of Newmarket. This beautifully updated bungalow is nestled on a generous lot and designed with both style and comfort in mind. Step inside to discover a bright, open-concept layout that feels instantly inviting. The tastefully renovated kitchen is a chefs dream, featuring sleek quartz countertops, ample cabinetry, and stainless steel appliances all overlooking your private, landscaped backyard oasis. Just in time for patio season, your outdoor retreat is ready for relaxing evenings or weekend entertaining. Inside, rich hardwood floors flow throughout the home, leading into a sun-filled family room complete with a cozy, fully restored wood-burning fireplace(2019). Thoughtful upgrades continue with newer exterior siding, soffits, and eavestroughs (2023), fresh neutral paint (April 2025), and a brand new high-efficiency furnace (January 2025) with a 10-year transferable warranty. From top to bottom, this home has been meticulously maintained and is move-in ready. Dont miss your chance to own this modern, turnkey bungalow in one of Newmarkets most sought-after neighborhoods. (id:50886)
Open House
This property has open houses!
12:00 pm
Ends at:3:00 pm
12:00 pm
Ends at:3:00 pm
Property Details
| MLS® Number | N12094925 |
| Property Type | Single Family |
| Community Name | Huron Heights-Leslie Valley |
| Amenities Near By | Hospital, Park, Public Transit, Schools |
| Features | Irregular Lot Size, Carpet Free |
| Parking Space Total | 7 |
| Structure | Deck |
Building
| Bathroom Total | 1 |
| Bedrooms Above Ground | 2 |
| Bedrooms Below Ground | 2 |
| Bedrooms Total | 4 |
| Age | 51 To 99 Years |
| Amenities | Fireplace(s) |
| Appliances | Garage Door Opener Remote(s), Blinds, Dishwasher, Dryer, Microwave, Hood Fan, Stove, Washer, Refrigerator |
| Architectural Style | Bungalow |
| Basement Development | Finished |
| Basement Type | Crawl Space (finished) |
| Construction Style Attachment | Detached |
| Cooling Type | Central Air Conditioning |
| Exterior Finish | Aluminum Siding |
| Fireplace Present | Yes |
| Flooring Type | Hardwood |
| Foundation Type | Block |
| Heating Fuel | Natural Gas |
| Heating Type | Forced Air |
| Stories Total | 1 |
| Size Interior | 700 - 1,100 Ft2 |
| Type | House |
| Utility Water | Municipal Water |
Parking
| Detached Garage | |
| Garage |
Land
| Acreage | No |
| Fence Type | Fenced Yard |
| Land Amenities | Hospital, Park, Public Transit, Schools |
| Sewer | Sanitary Sewer |
| Size Depth | 116 Ft ,10 In |
| Size Frontage | 70 Ft ,8 In |
| Size Irregular | 70.7 X 116.9 Ft ; 107.23 Ft X 70.74 Ft X 116.88 Ft X 70.04 |
| Size Total Text | 70.7 X 116.9 Ft ; 107.23 Ft X 70.74 Ft X 116.88 Ft X 70.04 |
Rooms
| Level | Type | Length | Width | Dimensions |
|---|---|---|---|---|
| Lower Level | Bedroom 3 | 3.25 m | 3.07 m | 3.25 m x 3.07 m |
| Lower Level | Bedroom 4 | 3.5 m | 3.46 m | 3.5 m x 3.46 m |
| Lower Level | Laundry Room | 7.46 m | 2.16 m | 7.46 m x 2.16 m |
| Main Level | Living Room | 5.39 m | 4.8 m | 5.39 m x 4.8 m |
| Main Level | Kitchen | 4.97 m | 4.04 m | 4.97 m x 4.04 m |
| Main Level | Primary Bedroom | 5.32 m | 3.55 m | 5.32 m x 3.55 m |
| Main Level | Bedroom 2 | 3.47 m | 3.46 m | 3.47 m x 3.46 m |
Contact Us
Contact us for more information
Frank Polsinello
Broker
www.youtube.com/embed/yHss4ZzvxQw
www.youtube.com/embed/j1VjV8D3sn8
www.greatertorontohomepros.com/
www.facebook.com/ThePolsinelloTeam
x.com/PolsinelloTeam
www.linkedin.com/in/polsinelloteam/
16700 Bayview Avenue Unit 209
Newmarket, Ontario L3X 1W1
(866) 530-7737
Daniella Minichiello
Salesperson
www.greatertorontohomepros.com/agents/daniella-minichiello/
16700 Bayview Avenue Unit 209
Newmarket, Ontario L3X 1W1
(866) 530-7737

















































































