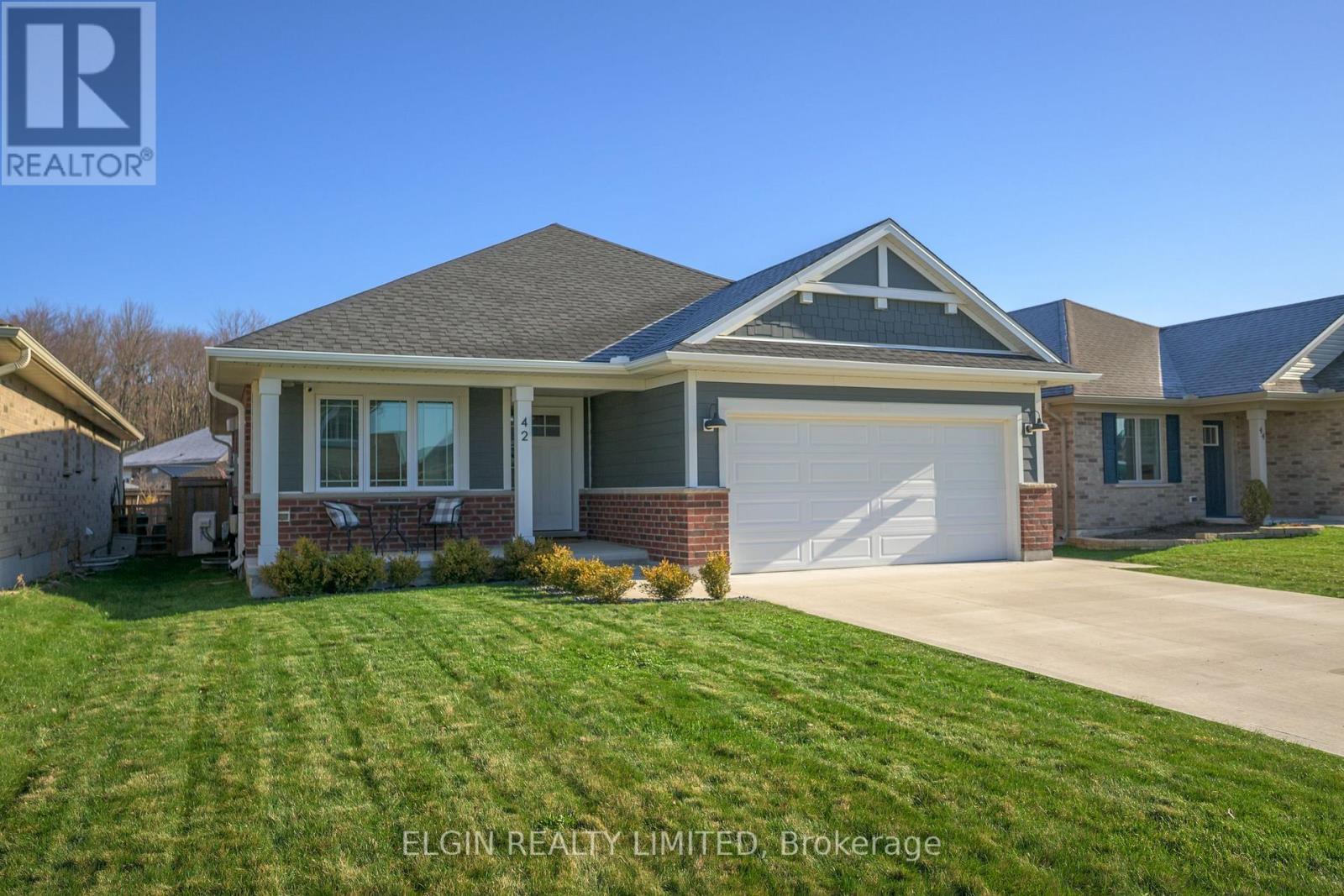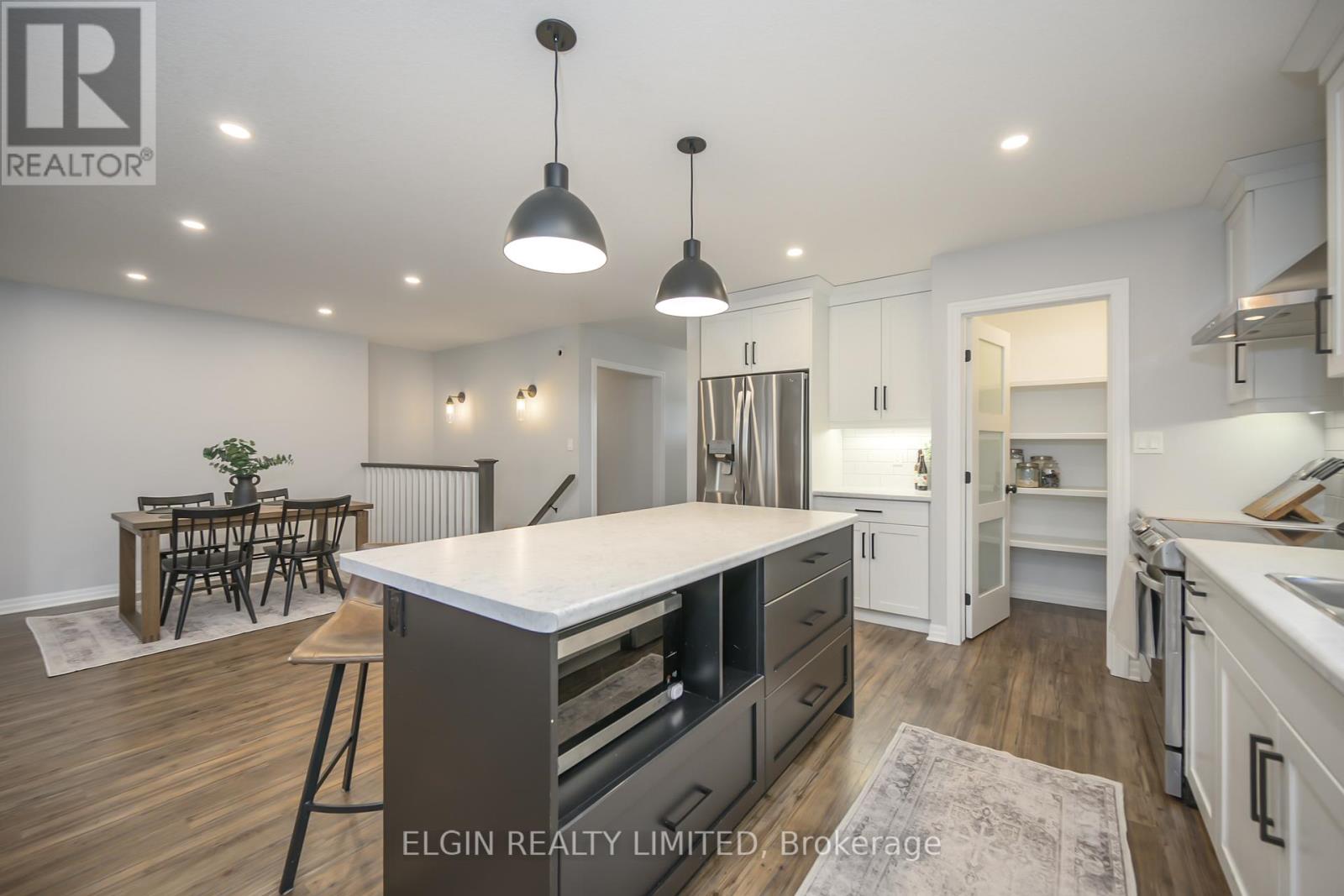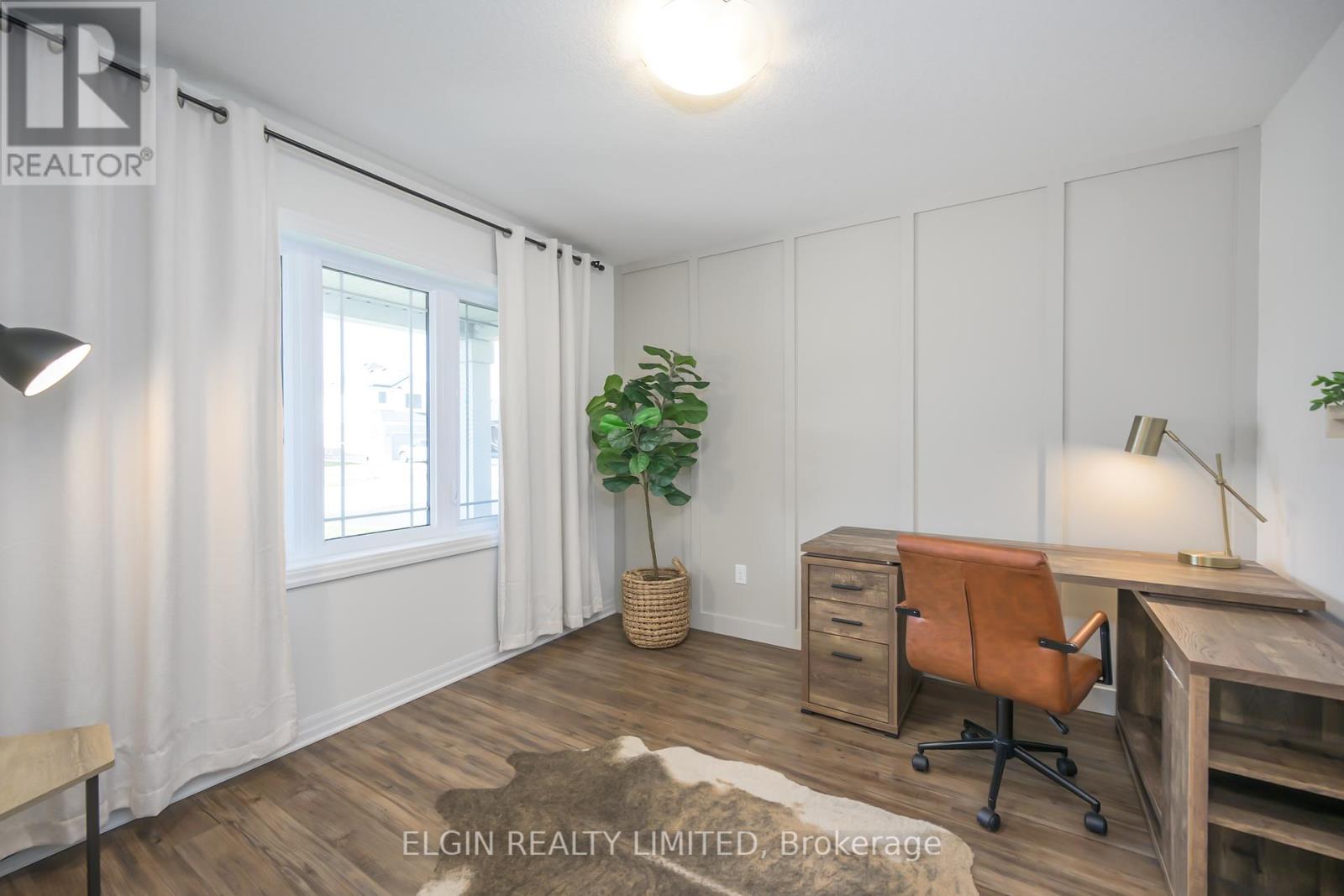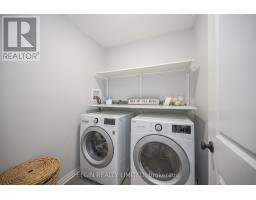42 Foxtail Lane St. Thomas, Ontario N5R 0J3
$749,900
Welcome to 42 Foxtail Lane. This gorgeous Doug Tarry built bungalow features 4 bedrooms, 3 full bathrooms, and 2 car garage with concrete driveway. Located in the newer Miller's Pond subdivision this home is just steps away from Parish Park and Lake Margaret's gorgeous paths, walkways & trails. The "Rosewood" plan has been customized with many upgrades throughout! The kitchen features corner walk - in pantry complimented with island and dining area. This opens onto the spacious vaulted ceiling great room with patio door leading to a huge covered patio great for entertaining with fenced rear yard. The primary suite includes a large walk in closet and 3 piece ensuite. There is also an additional bedroom, 4 pc bathroom, and convenient main floor laundry. The basement is fully finished and includes a large rec-room, 4 piece bathroom, 2 additional bedrooms, and a large storage area. This home is a must see....Book your private showing today! (id:50886)
Property Details
| MLS® Number | X12094878 |
| Property Type | Single Family |
| Community Name | St. Thomas |
| Amenities Near By | Hospital |
| Equipment Type | Water Heater |
| Features | Sump Pump |
| Parking Space Total | 6 |
| Rental Equipment Type | Water Heater |
| Structure | Porch |
Building
| Bathroom Total | 3 |
| Bedrooms Above Ground | 2 |
| Bedrooms Below Ground | 2 |
| Bedrooms Total | 4 |
| Amenities | Fireplace(s) |
| Appliances | Dishwasher, Dryer, Stove, Washer, Window Coverings, Refrigerator |
| Architectural Style | Bungalow |
| Basement Development | Finished |
| Basement Type | Full (finished) |
| Construction Style Attachment | Detached |
| Cooling Type | Central Air Conditioning |
| Exterior Finish | Stone, Brick |
| Fireplace Present | Yes |
| Fireplace Total | 1 |
| Foundation Type | Poured Concrete |
| Heating Fuel | Natural Gas |
| Heating Type | Forced Air |
| Stories Total | 1 |
| Size Interior | 1,100 - 1,500 Ft2 |
| Type | House |
| Utility Water | Municipal Water |
Parking
| Attached Garage | |
| Garage |
Land
| Acreage | No |
| Land Amenities | Hospital |
| Sewer | Sanitary Sewer |
| Size Depth | 107 Ft |
| Size Frontage | 45 Ft |
| Size Irregular | 45 X 107 Ft |
| Size Total Text | 45 X 107 Ft|under 1/2 Acre |
Rooms
| Level | Type | Length | Width | Dimensions |
|---|---|---|---|---|
| Basement | Bedroom | 3.53 m | 3.61 m | 3.53 m x 3.61 m |
| Basement | Bedroom | 3.53 m | 3.53 m | 3.53 m x 3.53 m |
| Basement | Recreational, Games Room | 6.68 m | 9.27 m | 6.68 m x 9.27 m |
| Basement | Bathroom | 2.51 m | 1.68 m | 2.51 m x 1.68 m |
| Main Level | Bathroom | 2.74 m | 2.06 m | 2.74 m x 2.06 m |
| Main Level | Other | 3.23 m | 1.63 m | 3.23 m x 1.63 m |
| Main Level | Dining Room | 3.63 m | 2.67 m | 3.63 m x 2.67 m |
| Main Level | Kitchen | 3.58 m | 4.42 m | 3.58 m x 4.42 m |
| Main Level | Laundry Room | 1.78 m | 4.42 m | 1.78 m x 4.42 m |
| Main Level | Living Room | 6.81 m | 5.74 m | 6.81 m x 5.74 m |
| Main Level | Bedroom | 3 m | 3.15 m | 3 m x 3.15 m |
| Main Level | Primary Bedroom | 3.71 m | 5.49 m | 3.71 m x 5.49 m |
| Main Level | Bathroom | 2.51 m | 1.68 m | 2.51 m x 1.68 m |
https://www.realtor.ca/real-estate/28194806/42-foxtail-lane-st-thomas-st-thomas
Contact Us
Contact us for more information
Scott Stafford
Broker
(519) 637-2300
Ron Fish
Salesperson
(519) 637-2300































































