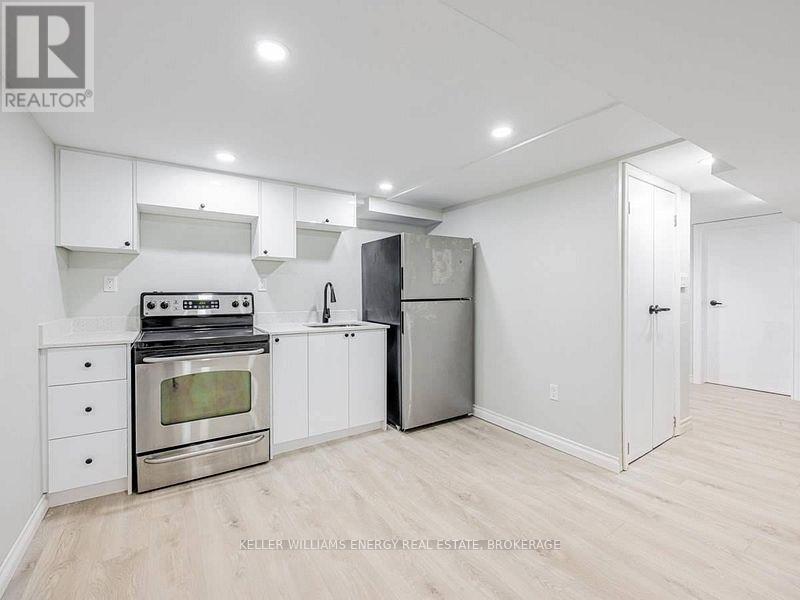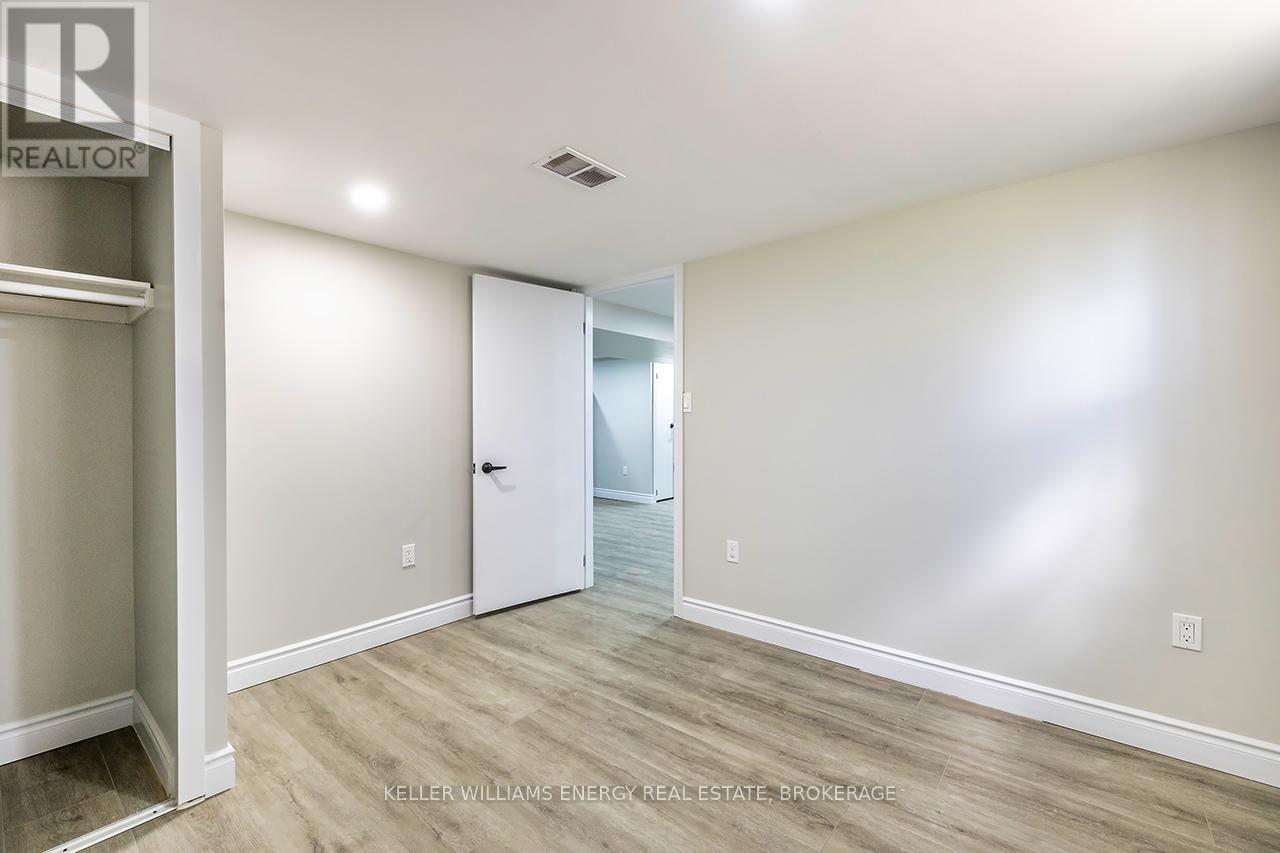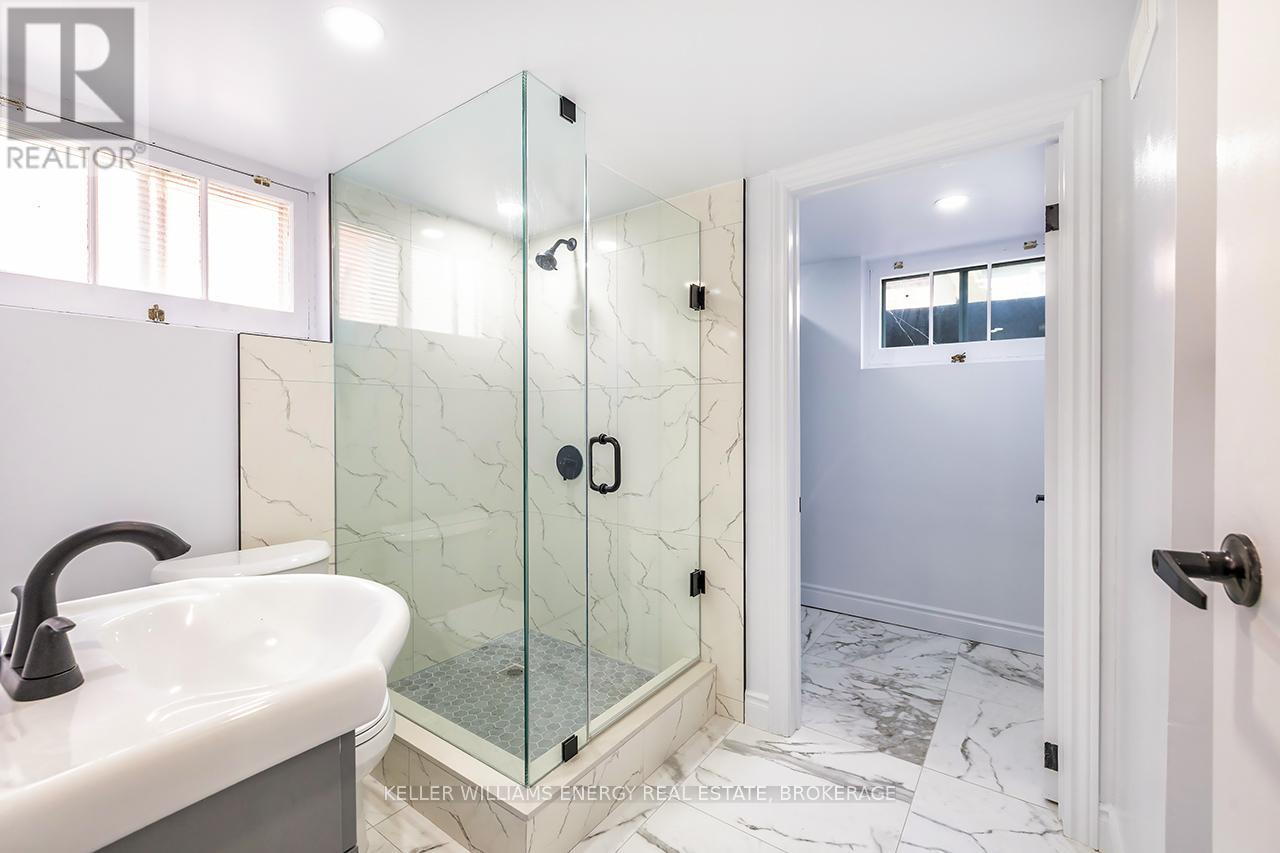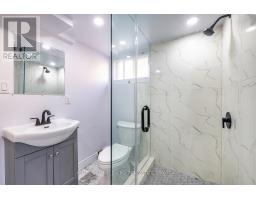Lower - 530 Eulalie Avenue Oshawa, Ontario L1H 2C9
$2,200 Monthly
A++ Tenants Only Please. This renovated three bedroom unit featuring open concept, vinyl flooring, potlights, s/s appliances, quartz counters is a must see! The open living area feels bright and inviting, while the functional kitchen provides ample cabinetry and counter space. The spacious bedrooms offer a cozy retreat, and the bathroom has been designed with functionality and style, featuring a modern vanity and a luxurious walk-in shower.Additional features include ensuite laundry! Located in a beautiful mature neighborhood, close to parks, boys/girls recreation centre, schools & shopping! Close to the 401, Great For The Commuter! One Driveway parking Included (id:50886)
Property Details
| MLS® Number | E12094760 |
| Property Type | Single Family |
| Community Name | Central |
| Amenities Near By | Park, Schools, Place Of Worship, Public Transit |
| Community Features | School Bus, Community Centre |
| Features | Carpet Free |
| Parking Space Total | 1 |
Building
| Bathroom Total | 1 |
| Bedrooms Above Ground | 3 |
| Bedrooms Total | 3 |
| Appliances | Dryer, Washer |
| Architectural Style | Bungalow |
| Basement Features | Apartment In Basement, Separate Entrance |
| Basement Type | N/a |
| Construction Style Attachment | Detached |
| Cooling Type | Central Air Conditioning |
| Exterior Finish | Brick |
| Flooring Type | Vinyl |
| Foundation Type | Block |
| Heating Fuel | Natural Gas |
| Heating Type | Forced Air |
| Stories Total | 1 |
| Size Interior | 1,100 - 1,500 Ft2 |
| Type | House |
| Utility Water | Municipal Water |
Parking
| Detached Garage | |
| No Garage |
Land
| Acreage | No |
| Land Amenities | Park, Schools, Place Of Worship, Public Transit |
| Sewer | Sanitary Sewer |
| Size Depth | 107 Ft ,7 In |
| Size Frontage | 40 Ft |
| Size Irregular | 40 X 107.6 Ft |
| Size Total Text | 40 X 107.6 Ft |
Rooms
| Level | Type | Length | Width | Dimensions |
|---|---|---|---|---|
| Lower Level | Kitchen | 3.02 m | 3.39 m | 3.02 m x 3.39 m |
| Lower Level | Living Room | 5.39 m | 3.56 m | 5.39 m x 3.56 m |
| Lower Level | Dining Room | 5.39 m | 3.56 m | 5.39 m x 3.56 m |
| Lower Level | Primary Bedroom | 3.94 m | 3.42 m | 3.94 m x 3.42 m |
| Lower Level | Bedroom 2 | 3.69 m | 2.7 m | 3.69 m x 2.7 m |
| Lower Level | Bedroom 3 | 3.46 m | 3.12 m | 3.46 m x 3.12 m |
https://www.realtor.ca/real-estate/28194517/lower-530-eulalie-avenue-oshawa-central-central
Contact Us
Contact us for more information
Lisa Joy Macdonald
Salesperson
www.listwithjoy.com/
285 Taunton Rd E Unit 1a
Oshawa, Ontario L1G 3V2
(905) 723-5944































