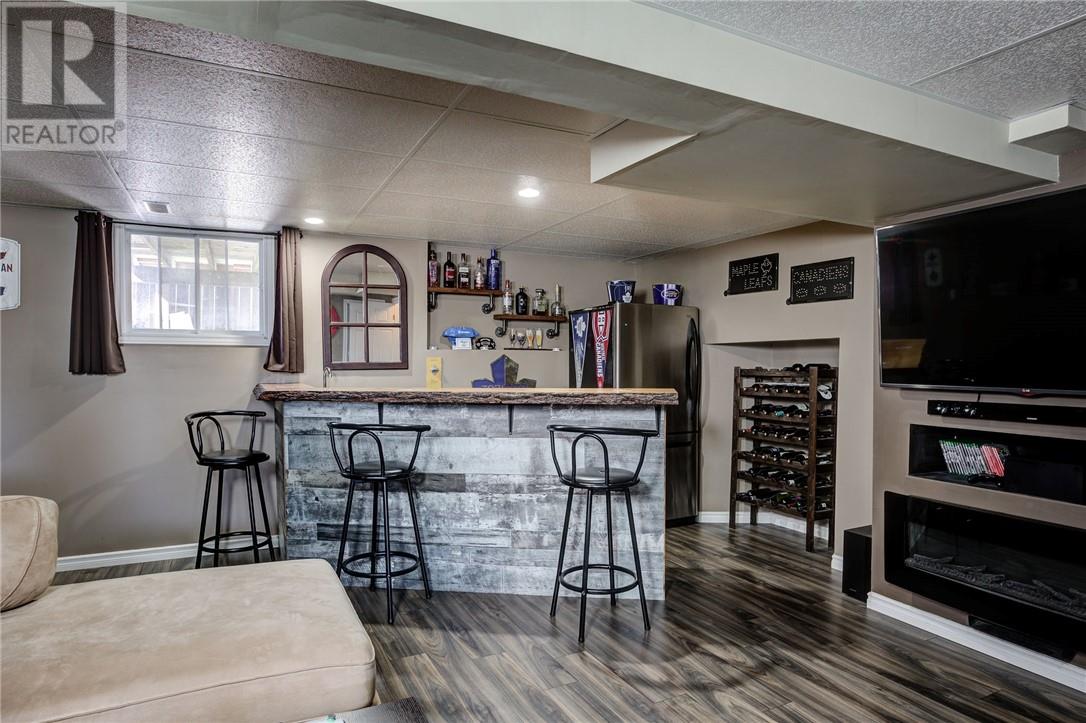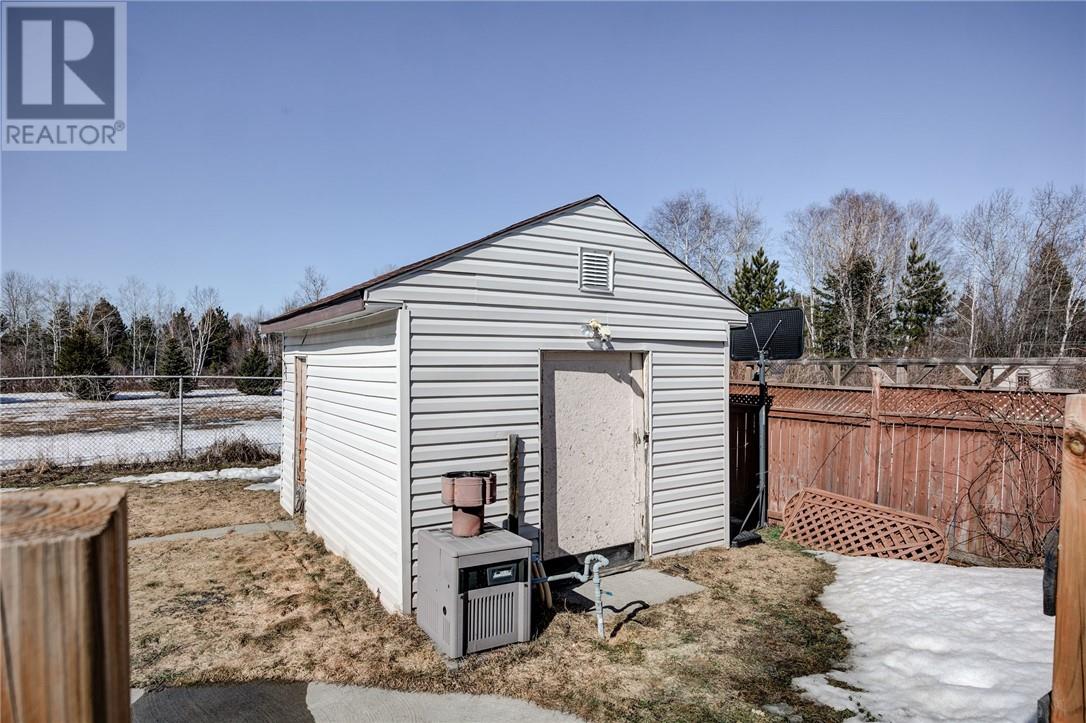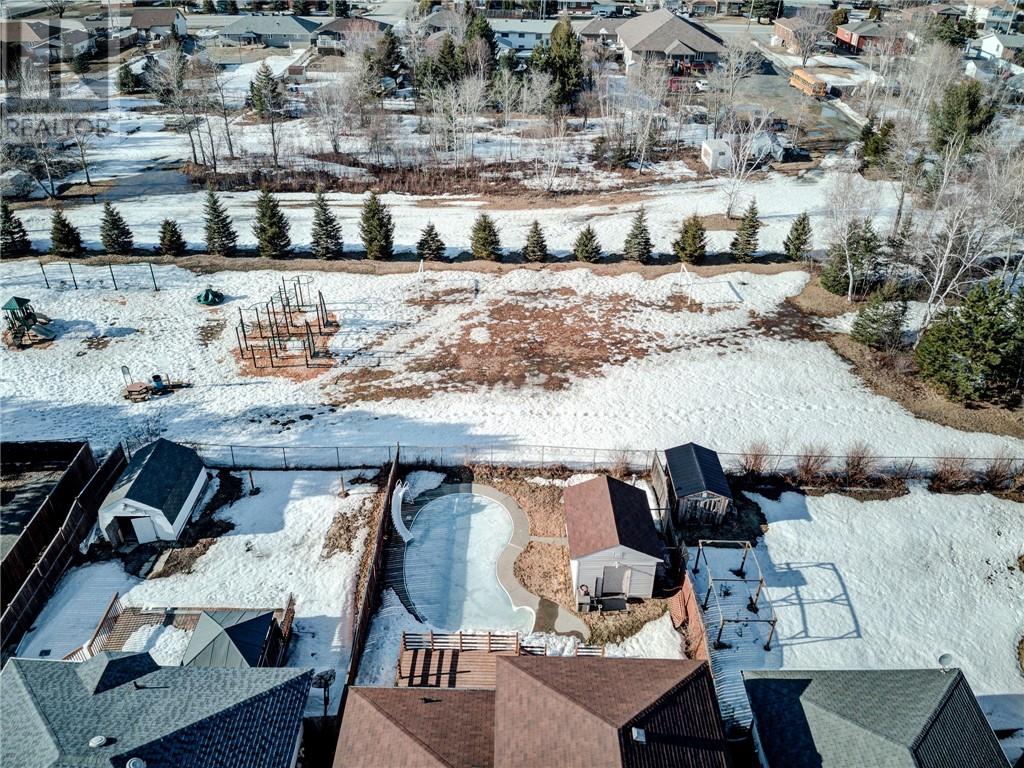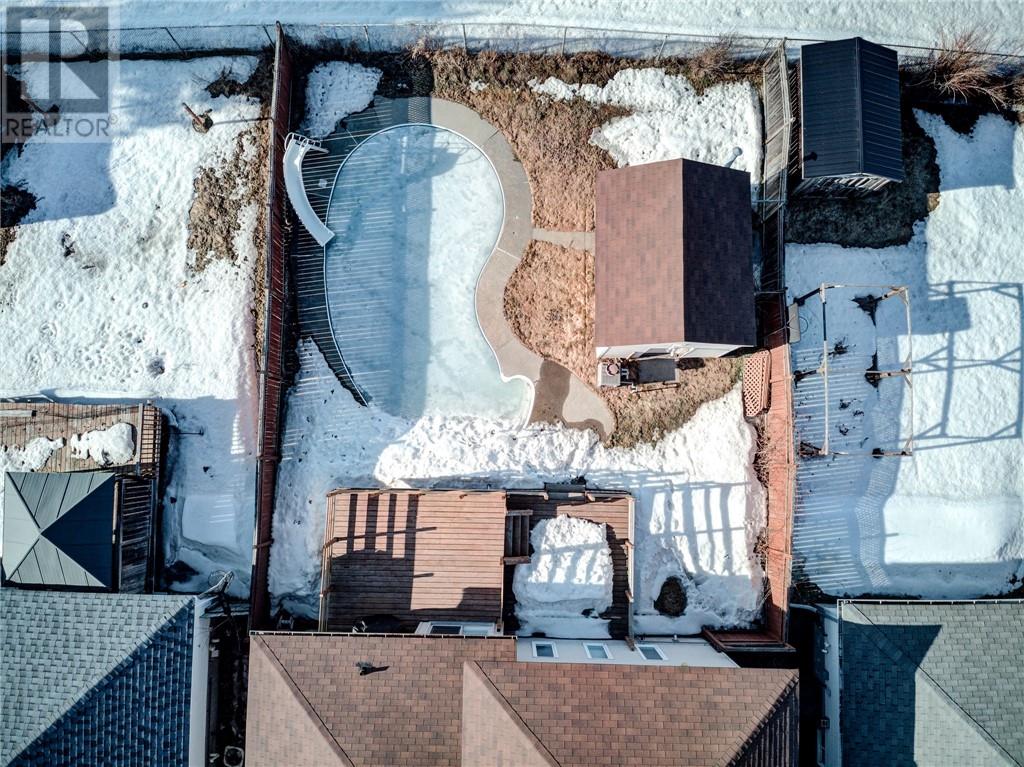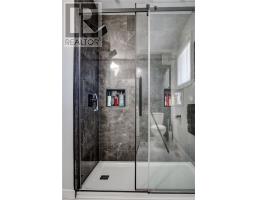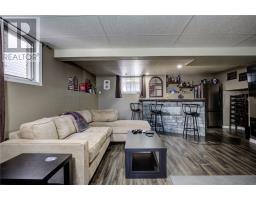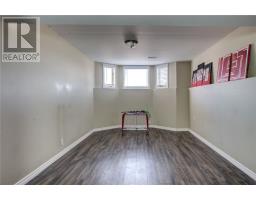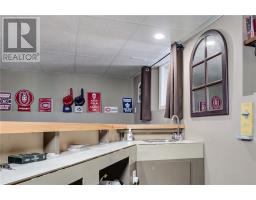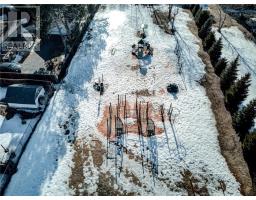3961 Macmillan Val Caron, Ontario P3N 1H9
$499,900
Tucked into a fantastic neighbourhood and backing directly onto a park, this spacious 4-level single-family home has everything your family needs — and everything you want for entertaining. With 3+1 bedrooms and 2 bathrooms, there’s room for everyone to spread out and enjoy. The updated upstairs bathroom adds a fresh, modern touch, while the large primary bedroom offers a true retreat, complete with two walk-in closets. Love to host? The kitchen and dining room flows right onto the deck, perfect for summer BBQs and easy indoor-outdoor living. Step outside and soak up the sunshine in your heated in-ground pool, or let the kids play freely in the park just steps from your backyard — it’s literally right there. Downstairs, the rec room is ready for game nights or your dream ""man cave"", featuring a built-in wet bar to keep the good times going. And don’t worry about storage — this house has tons of storage! This home checks all the boxes for comfortable family living and unforgettable entertaining. Come see for yourself — book your private showing today! Pool pump & Filter is approx 1 year old, shingles 2014. (id:50886)
Open House
This property has open houses!
2:00 pm
Ends at:4:00 pm
Property Details
| MLS® Number | 2121699 |
| Property Type | Single Family |
| Equipment Type | Water Heater - Gas |
| Pool Type | Pool, Inground Pool |
| Rental Equipment Type | Water Heater - Gas |
Building
| Bathroom Total | 2 |
| Bedrooms Total | 4 |
| Architectural Style | 4 Level |
| Basement Type | Full |
| Foundation Type | Block |
| Heating Type | Forced Air |
| Roof Material | Asphalt Shingle |
| Roof Style | Unknown |
| Type | House |
| Utility Water | Municipal Water |
Parking
| Attached Garage |
Land
| Acreage | No |
| Sewer | Municipal Sewage System |
| Size Total Text | 4,051 - 7,250 Sqft |
| Zoning Description | R1-5 |
Rooms
| Level | Type | Length | Width | Dimensions |
|---|---|---|---|---|
| Second Level | Dining Room | 16'6"" x 13'10"" | ||
| Second Level | Kitchen | 11'10"" x 18' | ||
| Third Level | Bathroom | 6'2"" x 7'7"" | ||
| Third Level | Bedroom | 11'5"" x 9'4"" | ||
| Third Level | Bedroom | 11'5"" x 9'7"" | ||
| Third Level | Primary Bedroom | 15' x 11' | ||
| Lower Level | Recreational, Games Room | 20'3"" x 14'10"" | ||
| Main Level | Living Room | 12'4"" x 19'6"" |
https://www.realtor.ca/real-estate/28194227/3961-macmillan-val-caron
Contact Us
Contact us for more information
Don Richer
Salesperson
(705) 560-1362
767 Barrydowne Rd Unit 203-W
Sudbury, Ontario P3E 3T6
(888) 311-1172




















