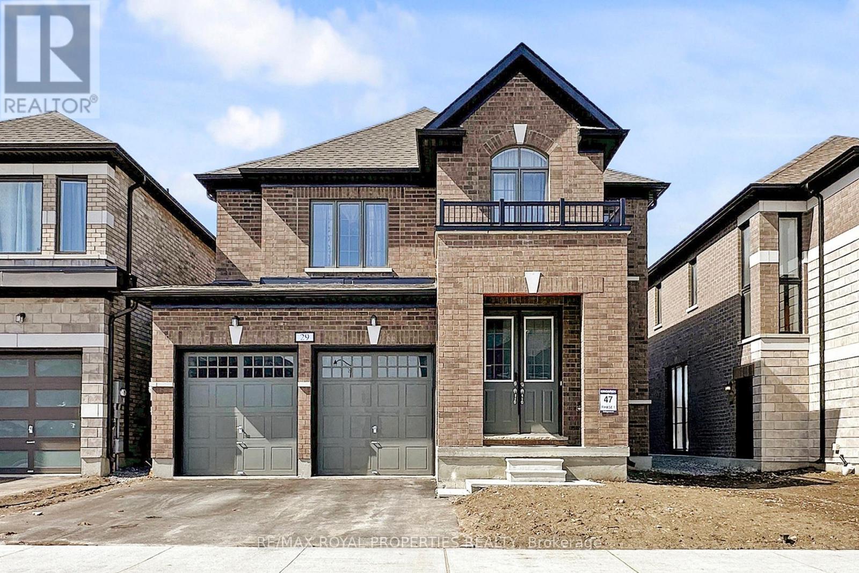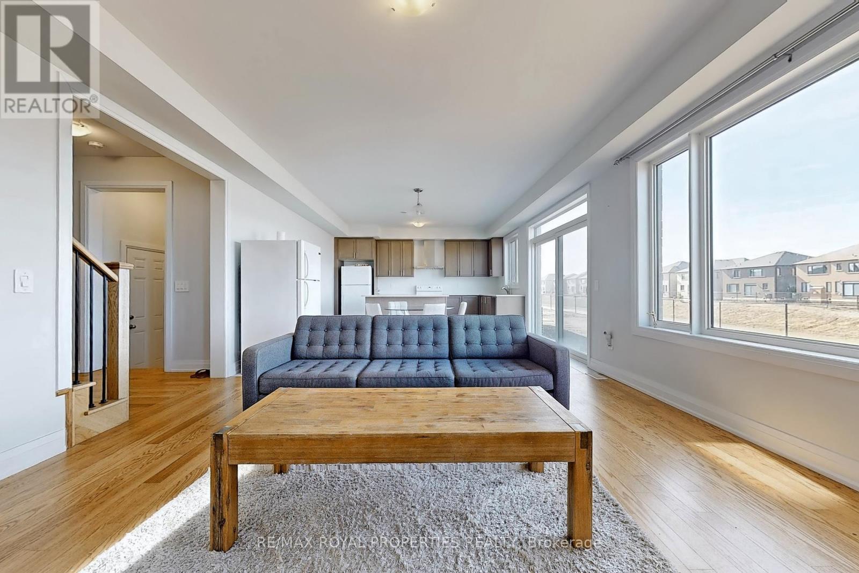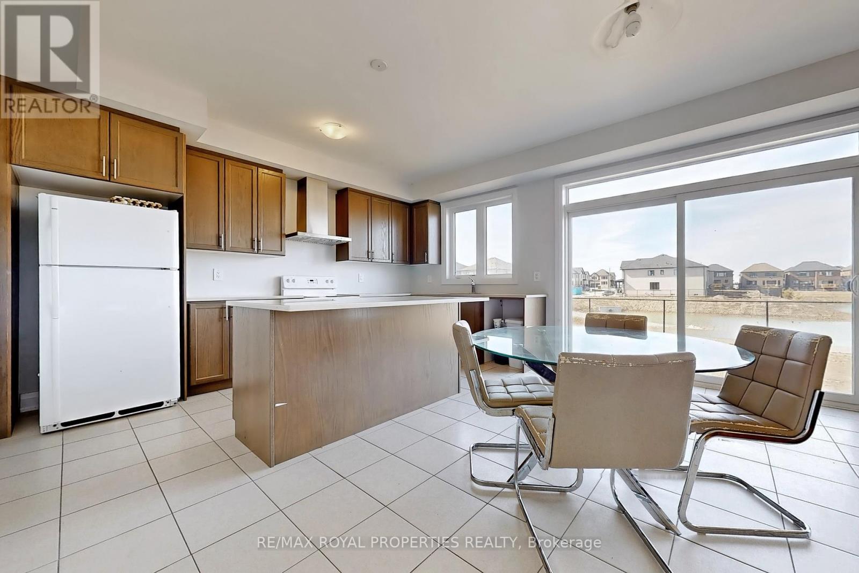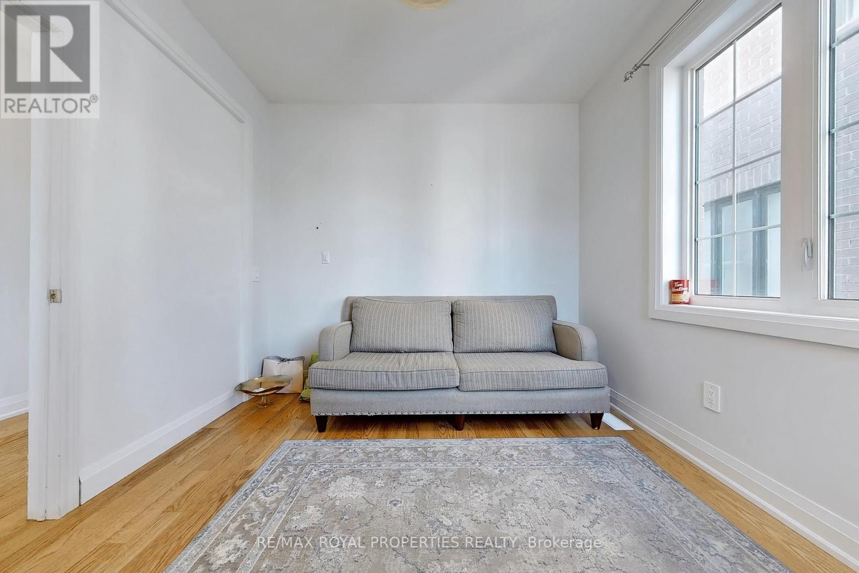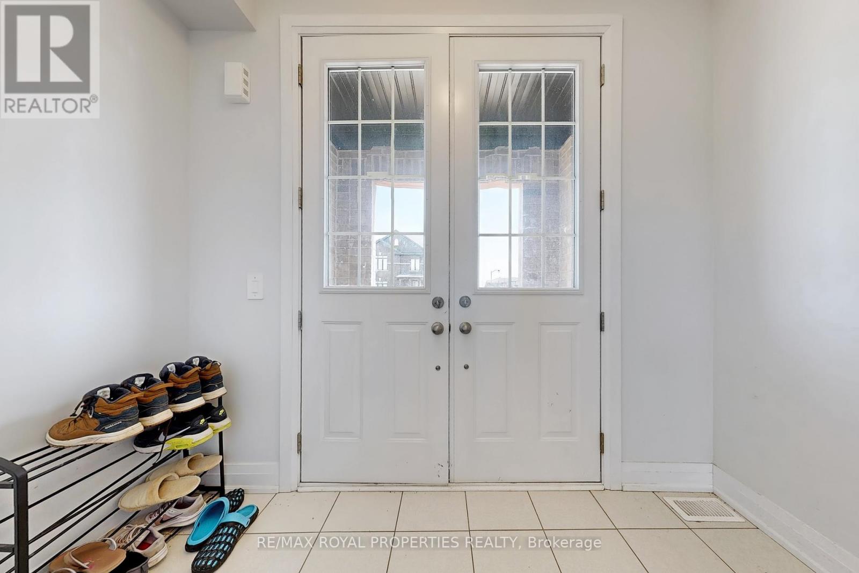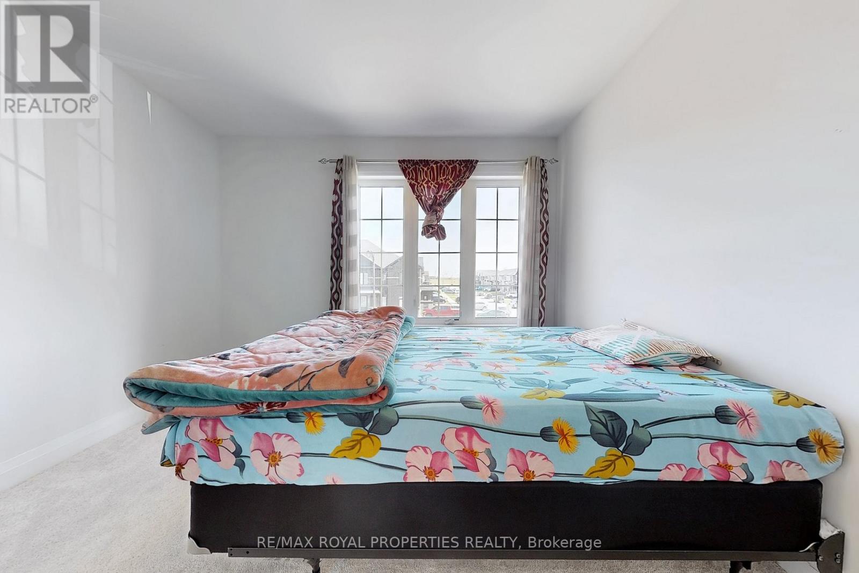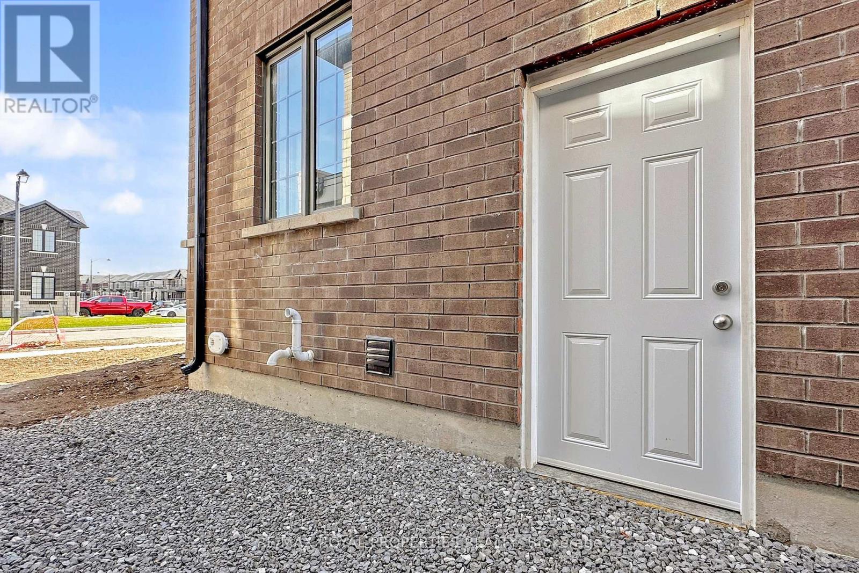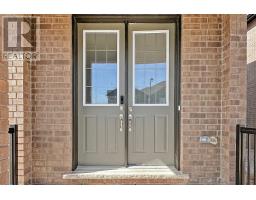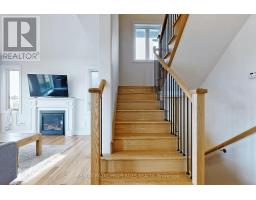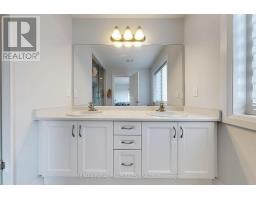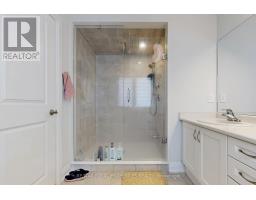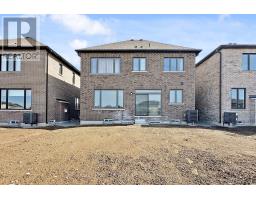29 O'neil Street Kawartha Lakes, Ontario K9V 0R4
$849,786
Attention first time home buyers/investors! Up for sale is a 4 bedroom detached house in the heart of Lyndsay ON, sitting on a premium lot, this home is less than 2 years old with a functional floor plan, the main floor is airy and bright with an open space layout, the den in the main floor can be used as an office, an extra bedroom or a dinning room. The laundry is located on the second floor for extra convenience. with a legal separate entrance to the basement, the basement has a permit of 2 bedroom basement apartment, the basement is roughly finished, it is framed up. Buy as is and finish it yourself to save money! 29 O'Neil Street backs on to a serene pond for added privacy, Close proximity to big box retailers! "Seller willing to finish basement" (id:50886)
Property Details
| MLS® Number | X12095006 |
| Property Type | Single Family |
| Community Name | Lindsay |
| Equipment Type | Water Heater - Gas |
| Parking Space Total | 4 |
| Rental Equipment Type | Water Heater - Gas |
Building
| Bathroom Total | 3 |
| Bedrooms Above Ground | 4 |
| Bedrooms Below Ground | 1 |
| Bedrooms Total | 5 |
| Age | 0 To 5 Years |
| Amenities | Fireplace(s) |
| Appliances | Dishwasher, Dryer, Stove, Washer, Refrigerator |
| Basement Features | Separate Entrance |
| Basement Type | N/a |
| Construction Style Attachment | Detached |
| Cooling Type | Central Air Conditioning |
| Exterior Finish | Brick |
| Fireplace Present | Yes |
| Flooring Type | Hardwood, Carpeted, Tile |
| Foundation Type | Concrete |
| Half Bath Total | 1 |
| Heating Fuel | Natural Gas |
| Heating Type | Forced Air |
| Stories Total | 2 |
| Size Interior | 2,000 - 2,500 Ft2 |
| Type | House |
| Utility Water | Municipal Water |
Parking
| Attached Garage | |
| Garage |
Land
| Acreage | No |
| Sewer | Sanitary Sewer |
| Size Depth | 105 Ft |
| Size Frontage | 42 Ft |
| Size Irregular | 42 X 105 Ft |
| Size Total Text | 42 X 105 Ft |
Rooms
| Level | Type | Length | Width | Dimensions |
|---|---|---|---|---|
| Second Level | Primary Bedroom | 4.57 m | 3.96 m | 4.57 m x 3.96 m |
| Second Level | Bedroom 2 | 3.23 m | 3.84 m | 3.23 m x 3.84 m |
| Second Level | Bedroom 3 | 3.23 m | 3.84 m | 3.23 m x 3.84 m |
| Second Level | Bedroom 4 | 3.35 m | 3.96 m | 3.35 m x 3.96 m |
| Second Level | Laundry Room | 1.5 m | 1.6 m | 1.5 m x 1.6 m |
| Main Level | Great Room | 4.45 m | 4.57 m | 4.45 m x 4.57 m |
| Main Level | Dining Room | 3.04 m | Measurements not available x 3.04 m | |
| Main Level | Kitchen | 4.57 m | 2.2 m | 4.57 m x 2.2 m |
| Main Level | Den | 3.04 m | 3.28 m | 3.04 m x 3.28 m |
| Main Level | Foyer | 1.52 m | 2 m | 1.52 m x 2 m |
https://www.realtor.ca/real-estate/28195558/29-oneil-street-kawartha-lakes-lindsay-lindsay
Contact Us
Contact us for more information
Qasem Afzali
Salesperson
1801 Harwood Ave N. Unit 5
Ajax, Ontario L1T 0K8
(416) 321-0110
(416) 321-0150
www.remaxroyal.ca/




