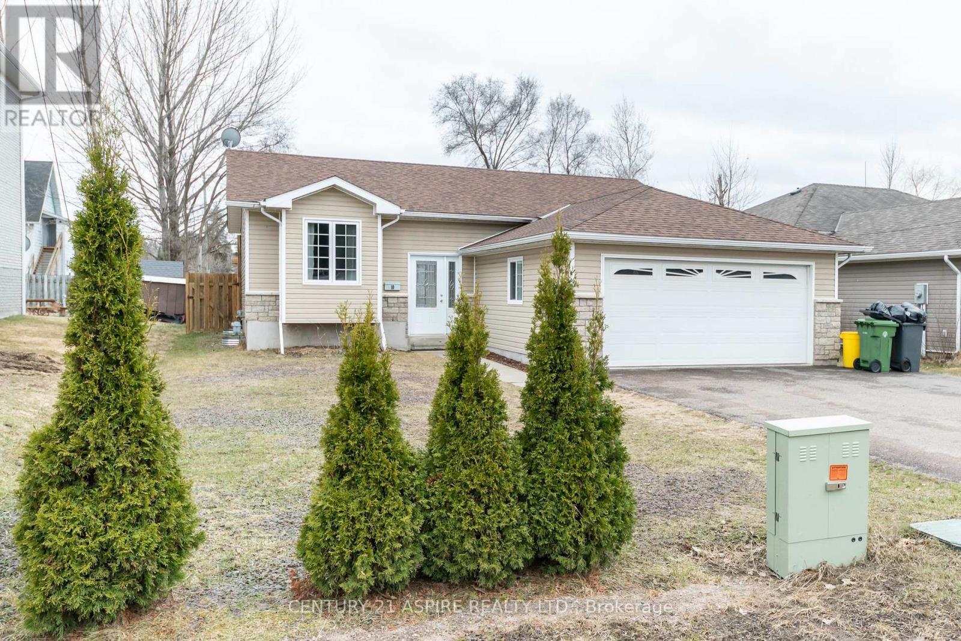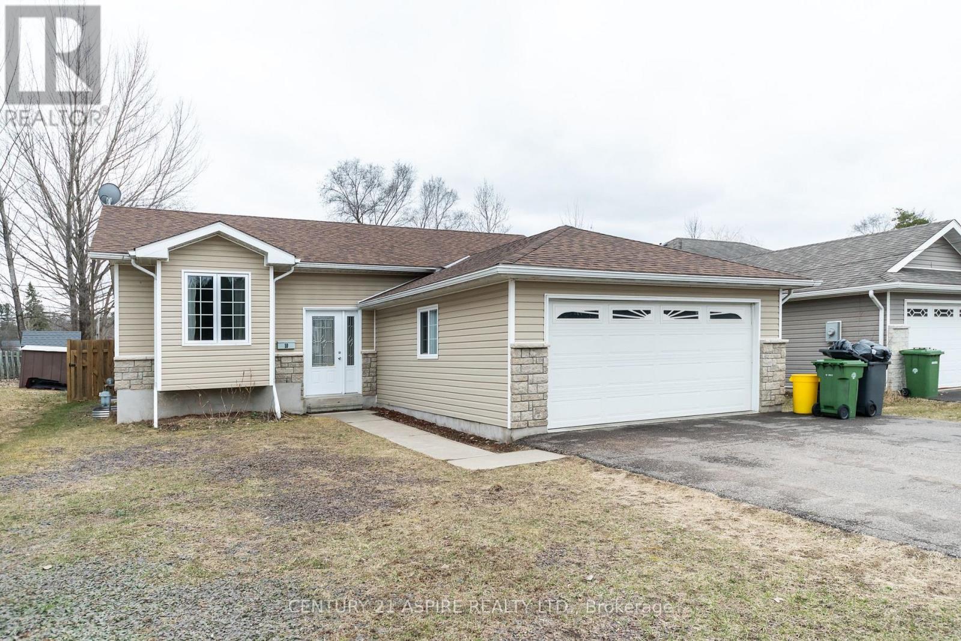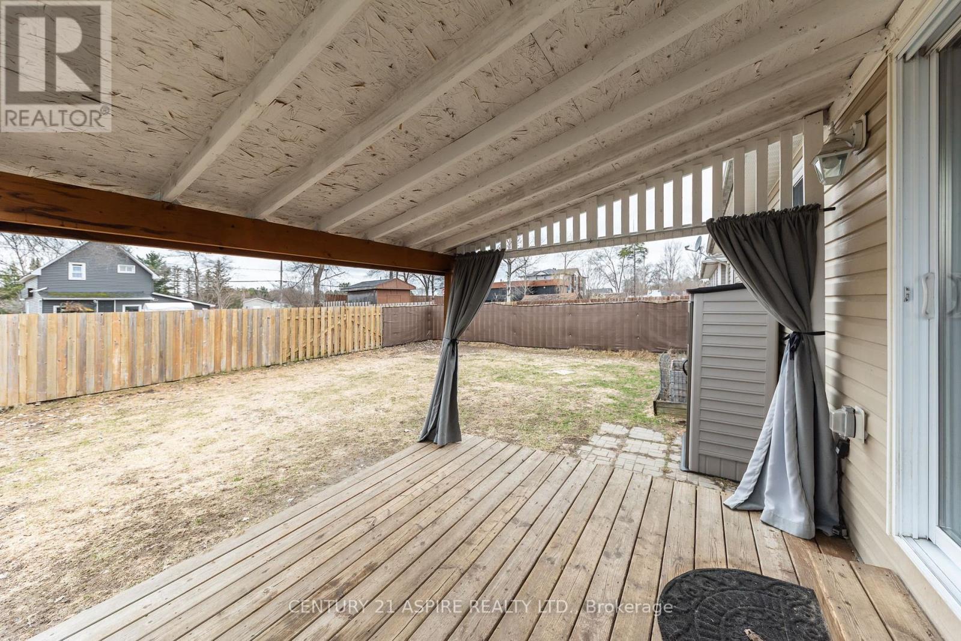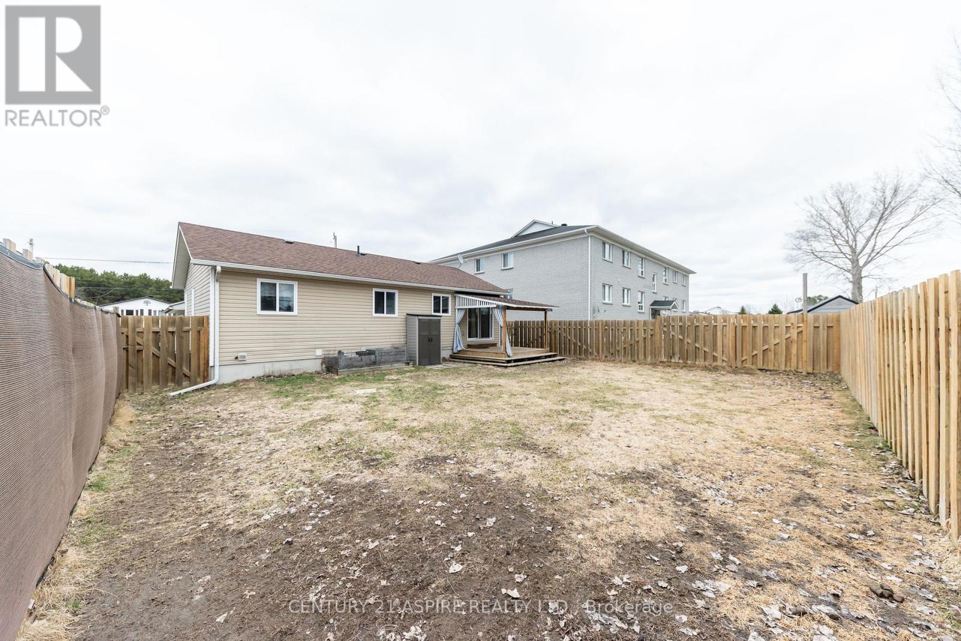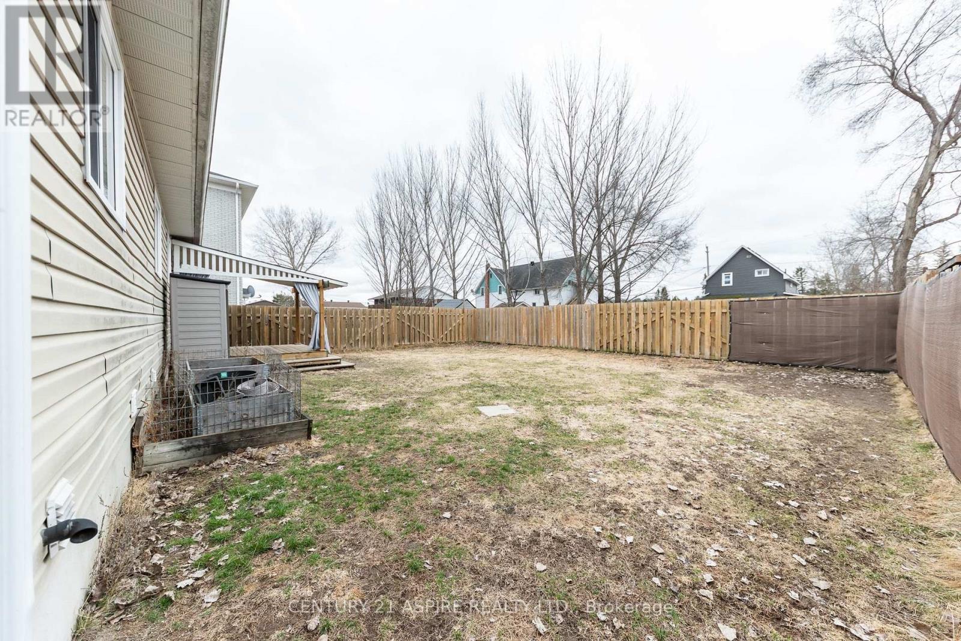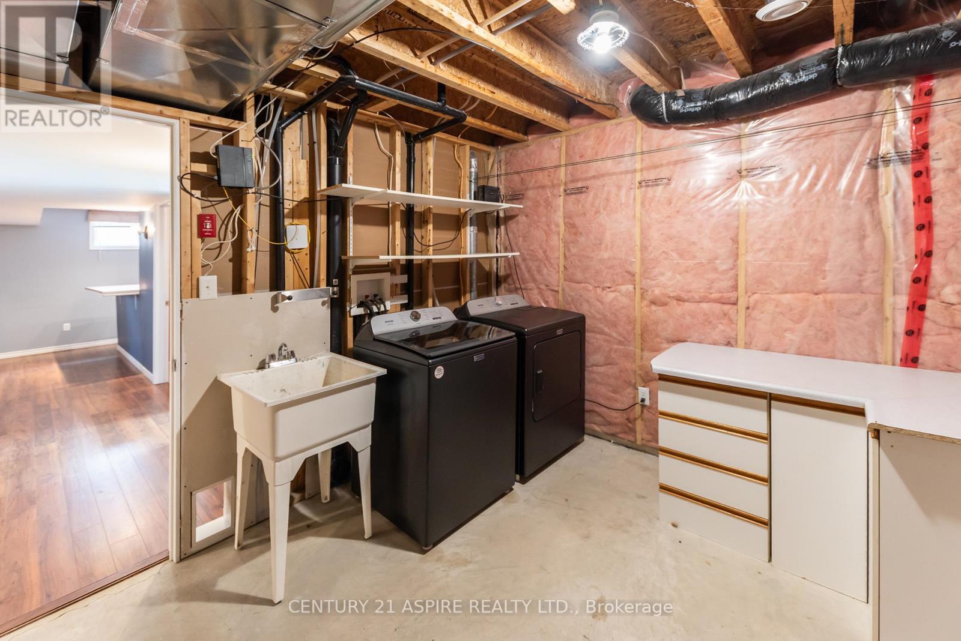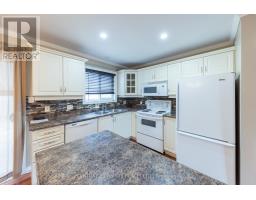10 Vereyken Crescent Petawawa, Ontario K8H 2C5
$524,900
Fantastic family home in great location, close to schools, Civic Centre and shopping. Short drive to Garrison. Enter into a spacious foyer with closet and access to the attached double garage (21.7 x 19.8) Main level with open concept kitchen living dining area. Hardwood flooring throughout these rooms. Patio doors from the dining room to the covered deck overlooking the fully fenced yard. 4 pc bathroom, plus 3 bedrooms on the main level including the primary with double closet. Downstairs is the rec room with a built in bar, a 3 piece bathroom, laundry/ mechanical room plus a 4th bedroom. Tonnes of storage in a perfect kit room, plus under the stair storage. New Roof 2024 Quick closing available (id:50886)
Property Details
| MLS® Number | X12097395 |
| Property Type | Single Family |
| Community Name | 520 - Petawawa |
| Equipment Type | Water Heater |
| Parking Space Total | 6 |
| Rental Equipment Type | Water Heater |
Building
| Bathroom Total | 2 |
| Bedrooms Above Ground | 3 |
| Bedrooms Below Ground | 1 |
| Bedrooms Total | 4 |
| Age | 16 To 30 Years |
| Appliances | Garage Door Opener Remote(s), Blinds, Dishwasher, Dryer, Garage Door Opener, Hood Fan, Microwave, Stove, Washer, Refrigerator |
| Architectural Style | Bungalow |
| Basement Development | Finished |
| Basement Type | Full (finished) |
| Construction Style Attachment | Detached |
| Cooling Type | Central Air Conditioning, Air Exchanger |
| Exterior Finish | Vinyl Siding, Stone |
| Foundation Type | Block |
| Heating Fuel | Natural Gas |
| Heating Type | Forced Air |
| Stories Total | 1 |
| Size Interior | 700 - 1,100 Ft2 |
| Type | House |
| Utility Water | Municipal Water |
Parking
| Attached Garage | |
| Garage |
Land
| Acreage | No |
| Sewer | Sanitary Sewer |
| Size Depth | 120 Ft |
| Size Frontage | 50 Ft |
| Size Irregular | 50 X 120 Ft |
| Size Total Text | 50 X 120 Ft |
| Zoning Description | Residential |
Rooms
| Level | Type | Length | Width | Dimensions |
|---|---|---|---|---|
| Basement | Bedroom 4 | 3.9 m | 3.6 m | 3.9 m x 3.6 m |
| Basement | Bathroom | 2.26 m | 1.7 m | 2.26 m x 1.7 m |
| Basement | Other | 2.04 m | 1.74 m | 2.04 m x 1.74 m |
| Basement | Other | 3.75 m | 2.04 m | 3.75 m x 2.04 m |
| Basement | Recreational, Games Room | 7.35 m | 4 m | 7.35 m x 4 m |
| Basement | Laundry Room | 3.69 m | 3.4 m | 3.69 m x 3.4 m |
| Main Level | Living Room | 4.42 m | 3.44 m | 4.42 m x 3.44 m |
| Main Level | Dining Room | 2.94 m | 2 m | 2.94 m x 2 m |
| Main Level | Kitchen | 2.8 m | 2.9 m | 2.8 m x 2.9 m |
| Main Level | Bathroom | 2.26 m | 2.19 m | 2.26 m x 2.19 m |
| Main Level | Primary Bedroom | 3.75 m | 3.41 m | 3.75 m x 3.41 m |
| Main Level | Bedroom 2 | 2.74 m | 2.47 m | 2.74 m x 2.47 m |
| Main Level | Bedroom 3 | 3.04 m | 2.47 m | 3.04 m x 2.47 m |
| Ground Level | Foyer | 2.7 m | 1.37 m | 2.7 m x 1.37 m |
Utilities
| Cable | Available |
| Sewer | Installed |
https://www.realtor.ca/real-estate/28200216/10-vereyken-crescent-petawawa-520-petawawa
Contact Us
Contact us for more information
Nicole Walters
Salesperson
nicolewaltersestatesales.ca/
3025 Petawawa Blvd., Unit 2
Petawawa, Ontario K8H 1X9
(613) 687-1687
(613) 687-0435
Nadia Pardy
Broker
www.makemymove.ca/
3025 Petawawa Blvd., Unit 2
Petawawa, Ontario K8H 1X9
(613) 687-1687
(613) 687-0435

