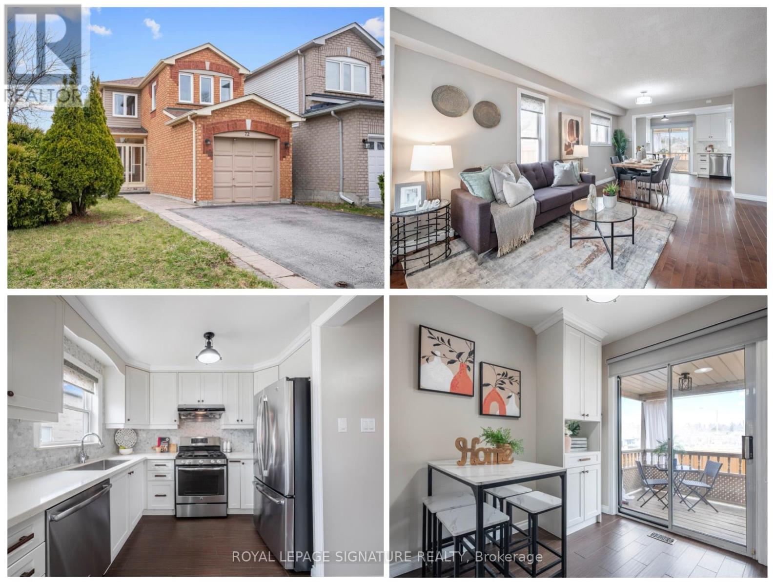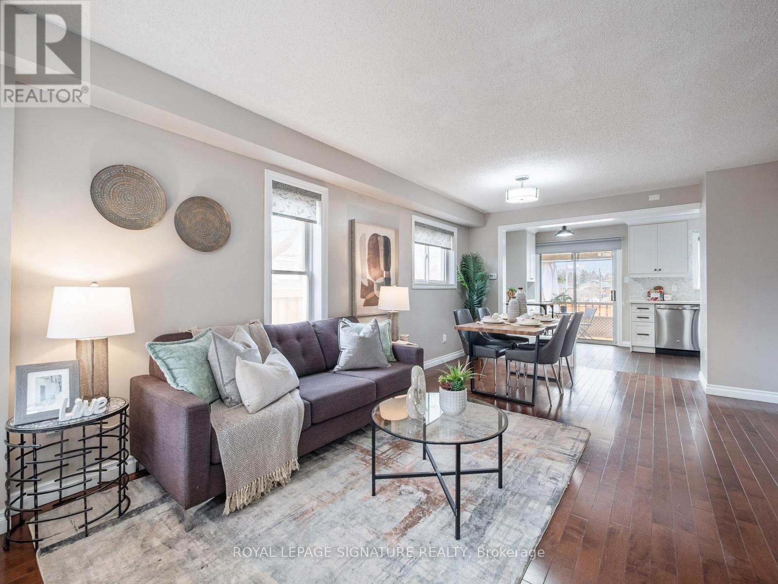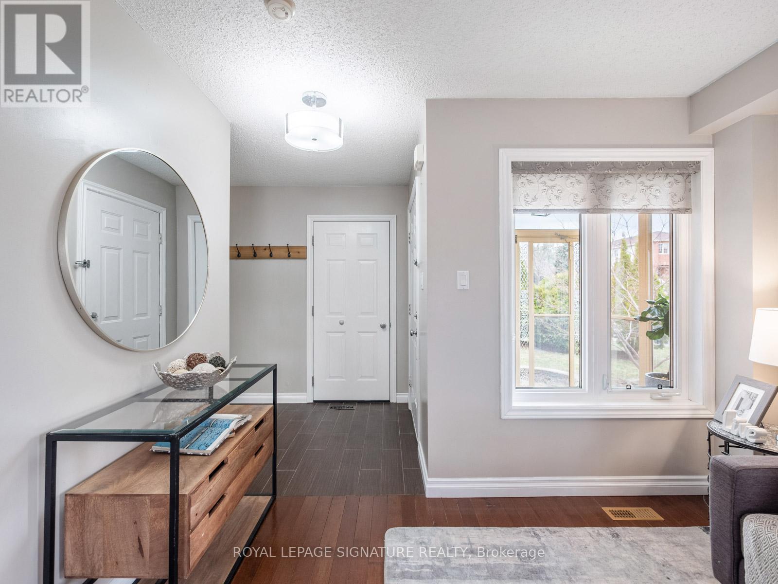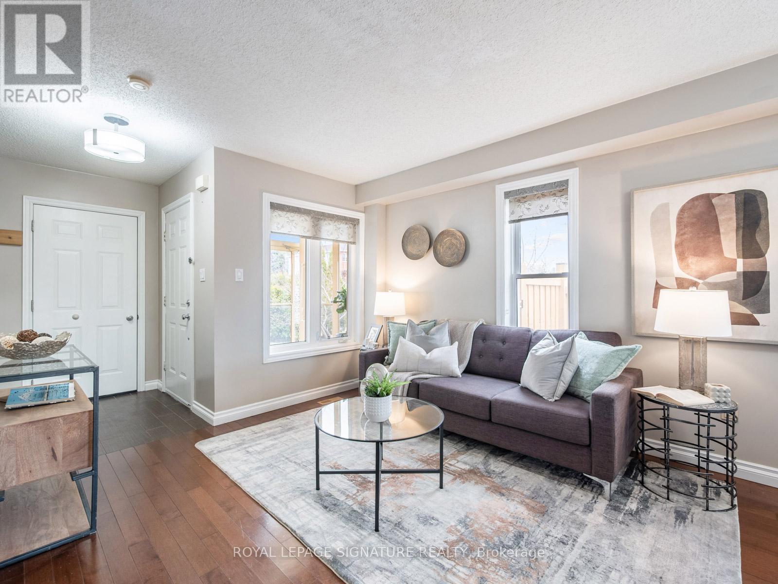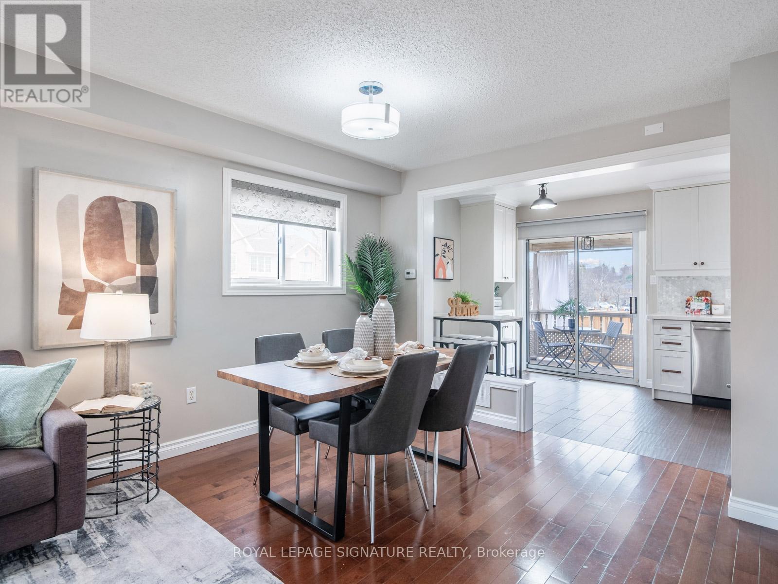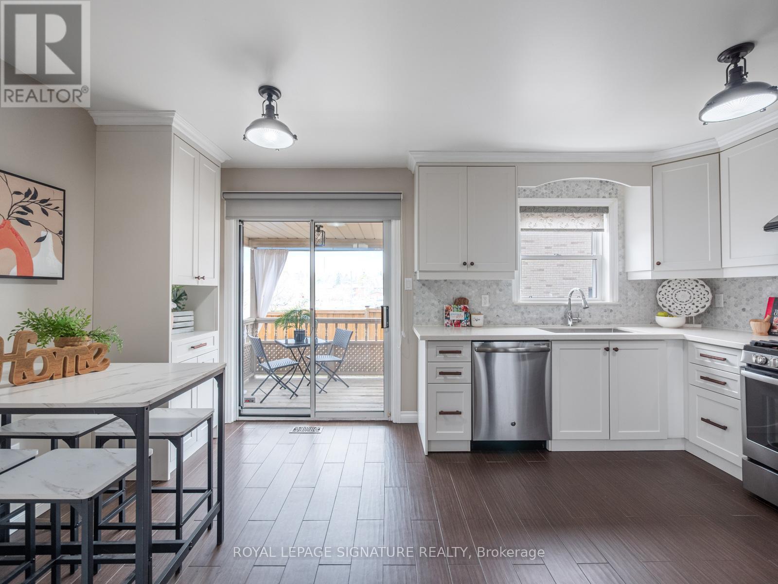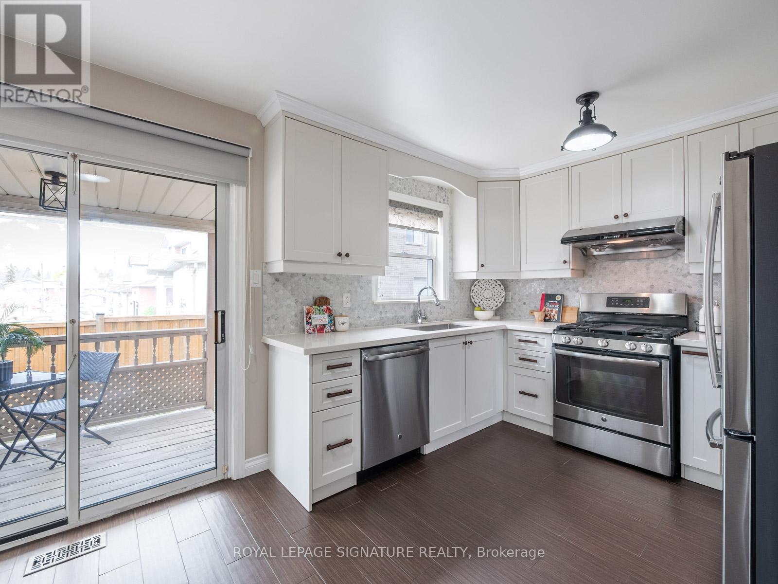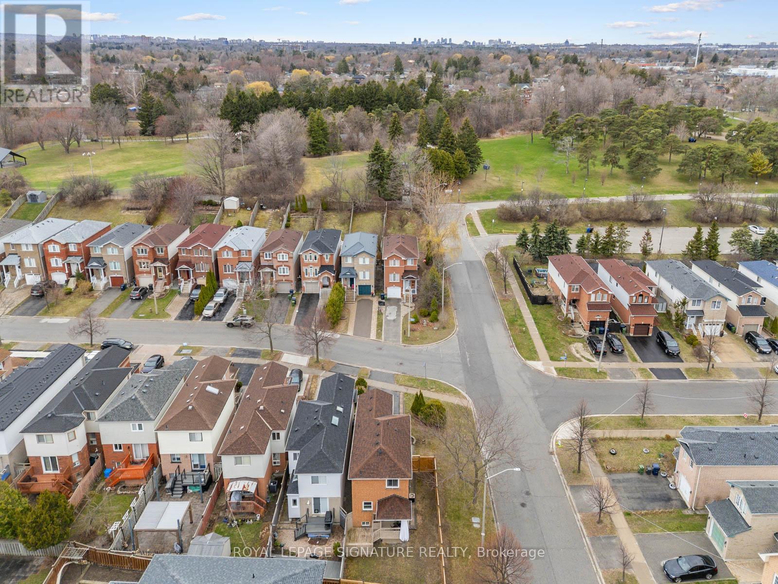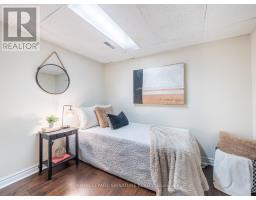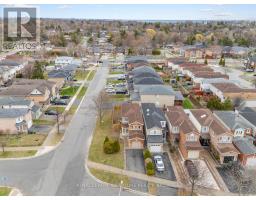72 Kilsyth Drive Toronto, Ontario M1C 5A7
$948,800
Welcome to 72 Kilsyth Drive! This beautifully updated 3+1 bedroom, 3-bath detached home offers over 1,800 sq ft of living space on all three levels in the sought-after West Rouge/Centennial community. Enjoy a renovated, open-concept kitchen with quartz counters and stainless steel appliances, a walkout to a covered, multi-level deck, and a fully fenced backyard perfect for families and pets. Upstairs features a spacious primary with a walk-in closet, plus two more bedrooms, while the finished lower level offers a bonus room, updated bath, and potential 4th bedroom. Steps from Adams Park with soccer fields, playground, splash pad, and toboggan hill, and just minutes to Lake Ontario, Rouge Beach, and the Waterfront Trail for year-round outdoor fun. Shopping, excellent schools, the 401, and Rouge Hill GO are all close by, making commuting and errands a breeze. Move in and enjoy this vibrant, family-friendly neighbourhood and active outdoor lifestyle! (id:50886)
Open House
This property has open houses!
2:00 pm
Ends at:4:00 pm
Property Details
| MLS® Number | E12097737 |
| Property Type | Single Family |
| Community Name | Centennial Scarborough |
| Features | Irregular Lot Size |
| Parking Space Total | 3 |
Building
| Bathroom Total | 3 |
| Bedrooms Above Ground | 3 |
| Bedrooms Below Ground | 1 |
| Bedrooms Total | 4 |
| Appliances | Dishwasher, Dryer, Stove, Washer, Window Coverings, Refrigerator |
| Basement Development | Finished |
| Basement Type | N/a (finished) |
| Construction Style Attachment | Detached |
| Cooling Type | Central Air Conditioning |
| Exterior Finish | Aluminum Siding, Brick |
| Flooring Type | Hardwood, Tile, Laminate |
| Foundation Type | Concrete |
| Half Bath Total | 1 |
| Heating Fuel | Natural Gas |
| Heating Type | Forced Air |
| Stories Total | 2 |
| Size Interior | 1,100 - 1,500 Ft2 |
| Type | House |
| Utility Water | Municipal Water |
Parking
| Attached Garage | |
| Garage |
Land
| Acreage | No |
| Sewer | Sanitary Sewer |
| Size Depth | 106 Ft ,6 In |
| Size Frontage | 30 Ft ,1 In |
| Size Irregular | 30.1 X 106.5 Ft ; 30.31x 91.30x5x5x5.05x5.05x19.61x106.56 |
| Size Total Text | 30.1 X 106.5 Ft ; 30.31x 91.30x5x5x5.05x5.05x19.61x106.56 |
Rooms
| Level | Type | Length | Width | Dimensions |
|---|---|---|---|---|
| Second Level | Primary Bedroom | 3.02 m | 4.88 m | 3.02 m x 4.88 m |
| Second Level | Bedroom 2 | 3.91 m | 2.97 m | 3.91 m x 2.97 m |
| Second Level | Bedroom 3 | 2.54 m | 2 m | 2.54 m x 2 m |
| Basement | Recreational, Games Room | 3.23 m | 4.81 m | 3.23 m x 4.81 m |
| Basement | Office | 2.77 m | 1 m | 2.77 m x 1 m |
| Basement | Utility Room | 2.5 m | 1.83 m | 2.5 m x 1.83 m |
| Main Level | Foyer | Measurements not available | ||
| Main Level | Living Room | 5.81 m | 4.88 m | 5.81 m x 4.88 m |
| Main Level | Dining Room | 5.81 m | 4.88 m | 5.81 m x 4.88 m |
| Main Level | Kitchen | 3.06 m | 4.89 m | 3.06 m x 4.89 m |
Contact Us
Contact us for more information
Erin Gregory
Broker
jillsteam.ca/
www.instagram.com/eringregoryrealestate/
8 Sampson Mews Suite 201 The Shops At Don Mills
Toronto, Ontario M3C 0H5
(416) 443-0300
(416) 443-8619
Jill Fewster-Yan
Broker
jillsteam.ca/
www.facebook.com/jillsteam
twitter.com/JillsTEAMrlps
ca.linkedin.com/pub/jill-fewster-yan/36/a08/485
8 Sampson Mews Suite 201 The Shops At Don Mills
Toronto, Ontario M3C 0H5
(416) 443-0300
(416) 443-8619

