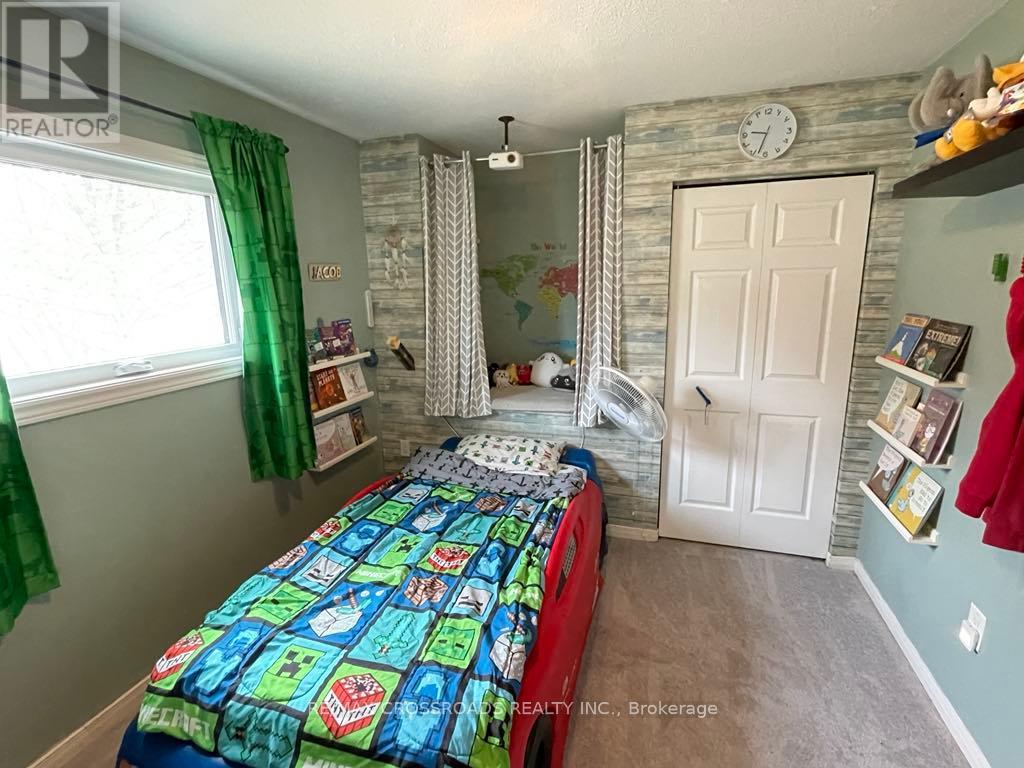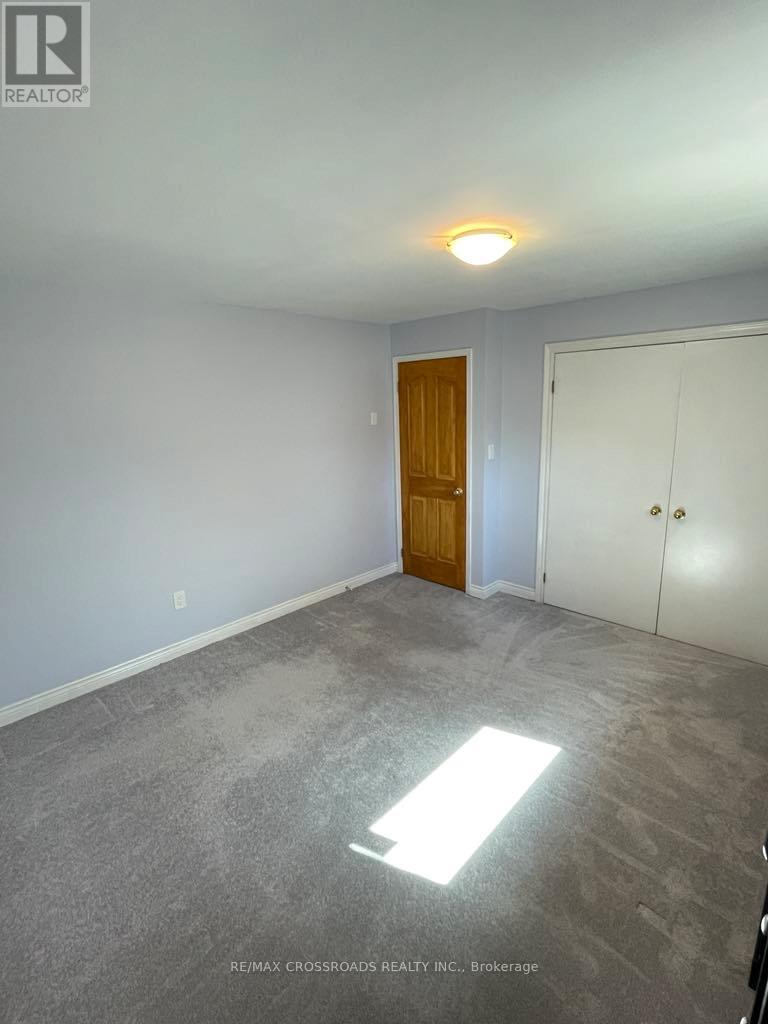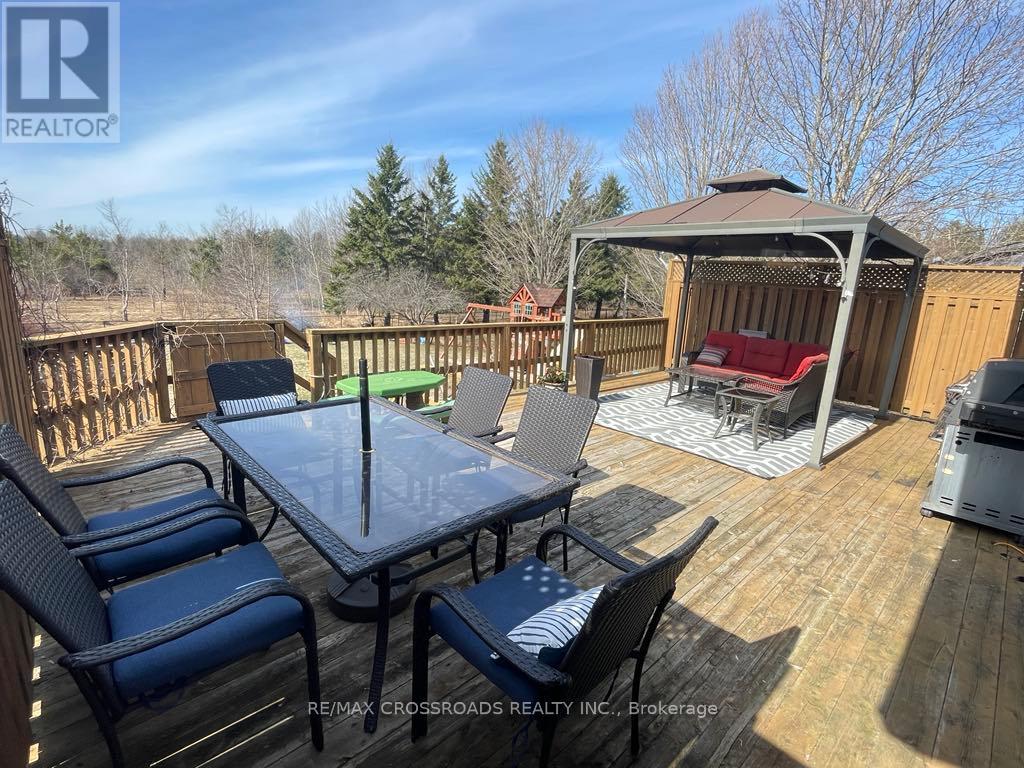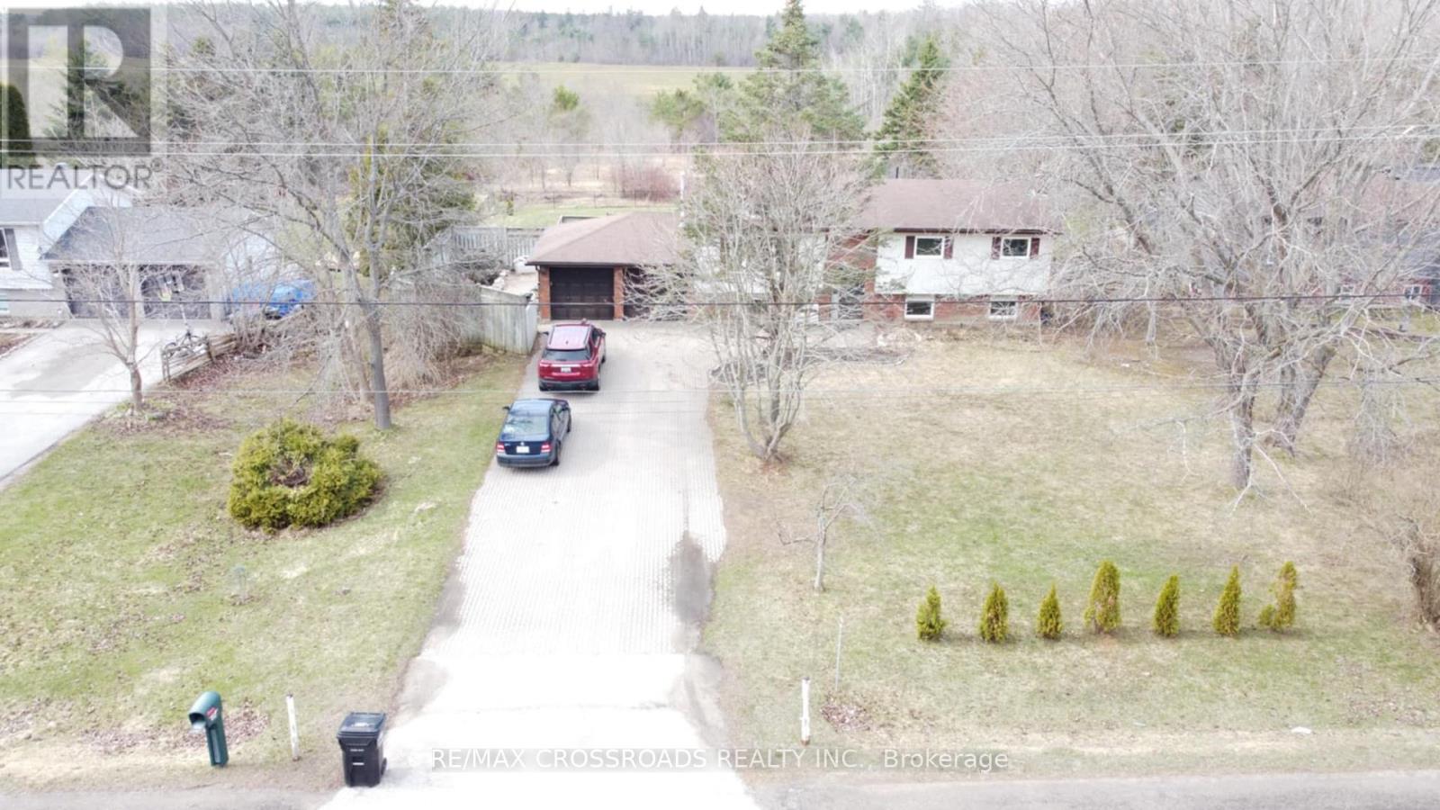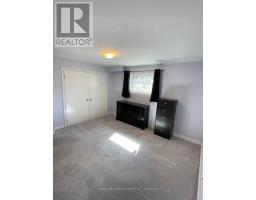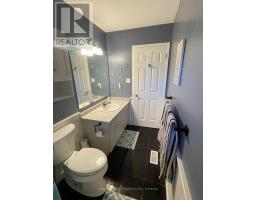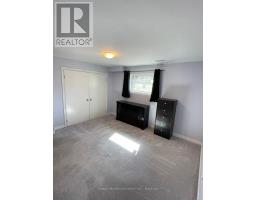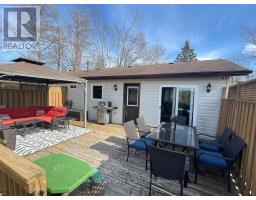3966 Horseshoe Valley Road W Springwater, Ontario L0L 1Y0
4 Bedroom
2 Bathroom
1,100 - 1,500 ft2
Raised Bungalow
Fireplace
Central Air Conditioning
Forced Air
$829,800
Raised Bungalow In Desirable Anten Mills | 3+1 Bedroom | 2 Bathroom | 2 Car Garage | Large Driveway | In The Last Few Years: New Furnace, New A/C, and New Windows | Open Concept Kitchen With Walk Out To Deck | Two Natural Gas Fireplaces | Fully Fenced Backyard | No Neighbours Behind | Enjoy Stunning Sunsets From The Back Deck | Overlooking Trees And Forest Beyond. | Close To Parks | ATV Trails | Easy Access to 400 (6 min drive) (id:50886)
Property Details
| MLS® Number | S12097706 |
| Property Type | Single Family |
| Community Name | Anten Mills |
| Features | Sump Pump |
| Parking Space Total | 8 |
Building
| Bathroom Total | 2 |
| Bedrooms Above Ground | 3 |
| Bedrooms Below Ground | 1 |
| Bedrooms Total | 4 |
| Appliances | Water Heater, Dishwasher, Dryer, Microwave, Stove, Washer, Window Coverings, Refrigerator |
| Architectural Style | Raised Bungalow |
| Basement Development | Finished |
| Basement Features | Walk Out |
| Basement Type | N/a (finished) |
| Construction Style Attachment | Detached |
| Cooling Type | Central Air Conditioning |
| Exterior Finish | Brick, Brick Veneer |
| Fireplace Present | Yes |
| Foundation Type | Block |
| Heating Fuel | Natural Gas |
| Heating Type | Forced Air |
| Stories Total | 1 |
| Size Interior | 1,100 - 1,500 Ft2 |
| Type | House |
Parking
| Attached Garage | |
| Garage |
Land
| Acreage | No |
| Sewer | Septic System |
| Size Depth | 200 Ft |
| Size Frontage | 100 Ft |
| Size Irregular | 100 X 200 Ft |
| Size Total Text | 100 X 200 Ft |
Rooms
| Level | Type | Length | Width | Dimensions |
|---|---|---|---|---|
| Basement | Recreational, Games Room | 5.5 m | 3.6 m | 5.5 m x 3.6 m |
| Basement | Bedroom 4 | 3.8 m | 3.6 m | 3.8 m x 3.6 m |
| Main Level | Kitchen | 3.96 m | 2.05 m | 3.96 m x 2.05 m |
| Main Level | Dining Room | 3.05 m | 3 m | 3.05 m x 3 m |
| Main Level | Living Room | 4.88 m | 3.96 m | 4.88 m x 3.96 m |
| Main Level | Primary Bedroom | 4.27 m | 3.05 m | 4.27 m x 3.05 m |
| Main Level | Bedroom 2 | 3.5 m | 3.05 m | 3.5 m x 3.05 m |
| Main Level | Bedroom 3 | 3.05 m | 3.05 m | 3.05 m x 3.05 m |
Contact Us
Contact us for more information
Michael Herman
Salesperson
(416) 878-1484
www.mikeherman.ca/
RE/MAX Crossroads Realty Inc.
(905) 305-0505
(905) 305-0506
www.remaxcrossroads.ca/












