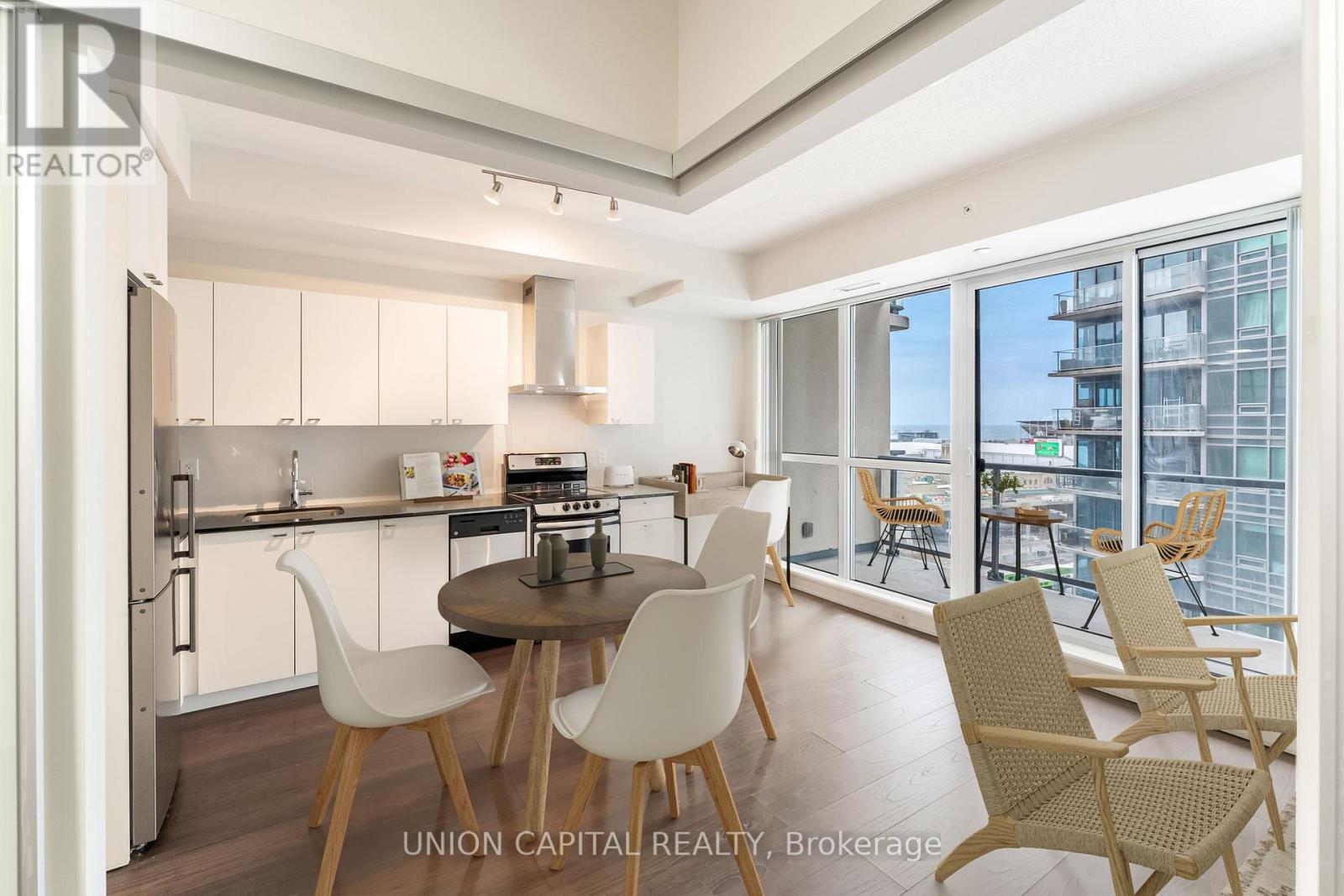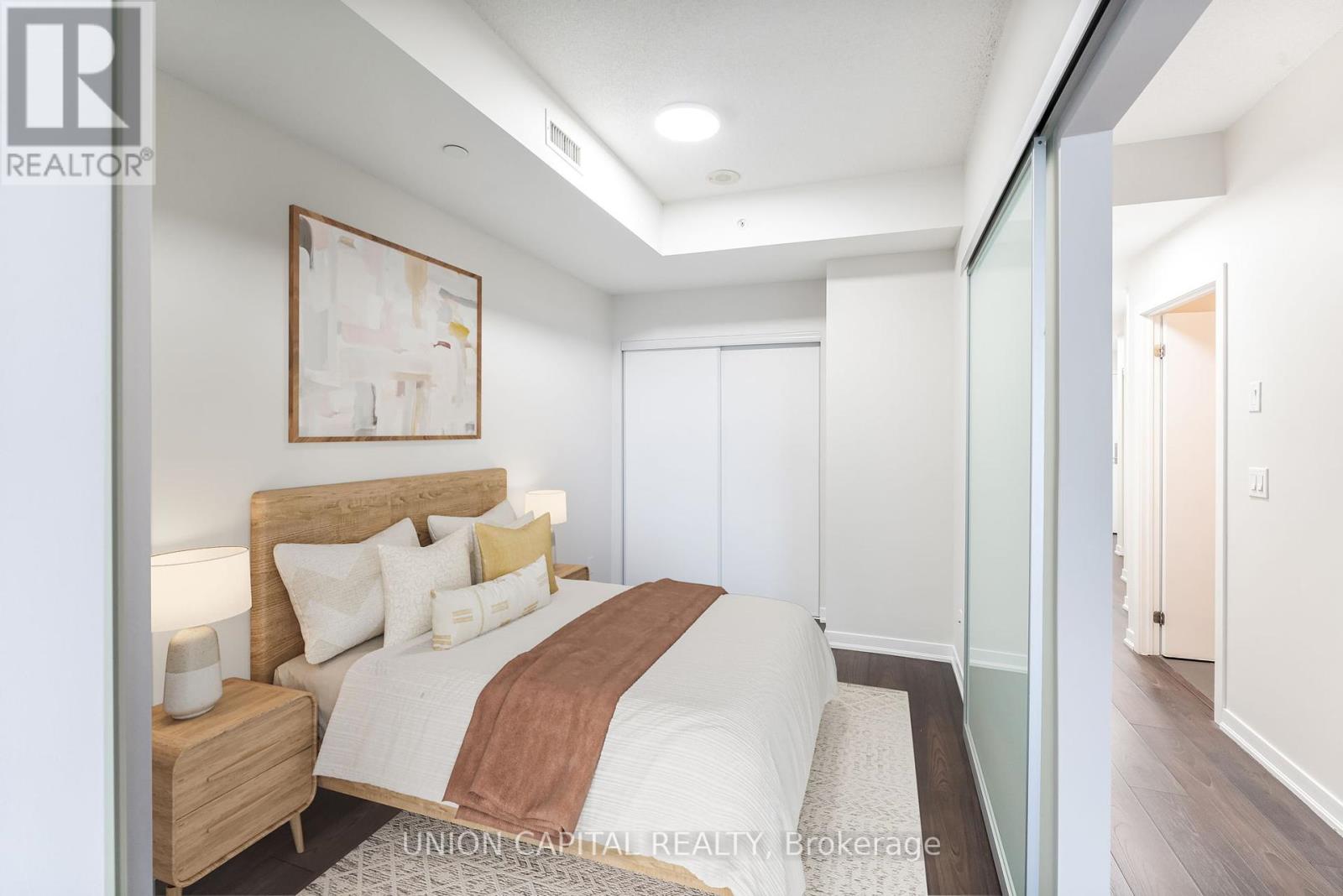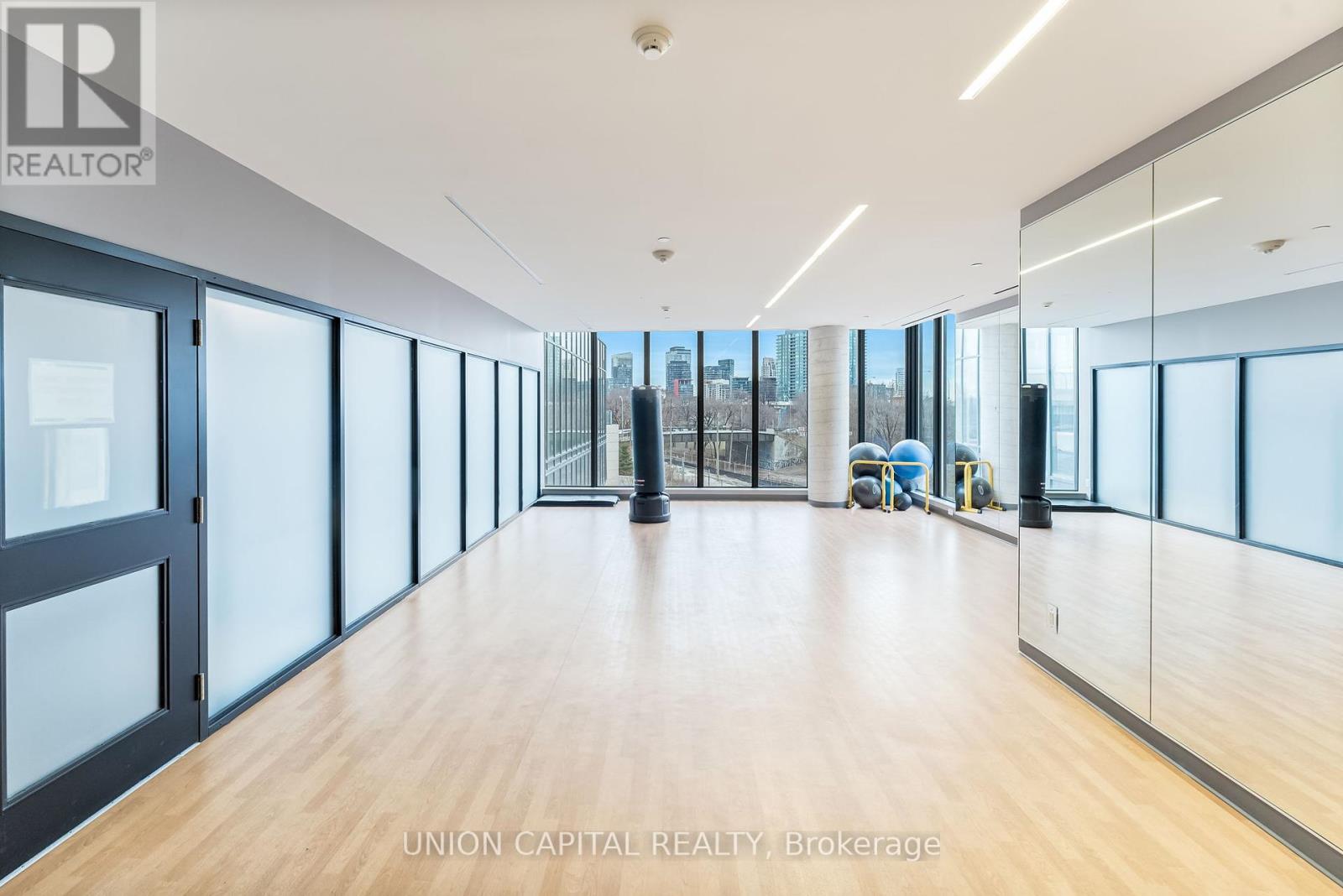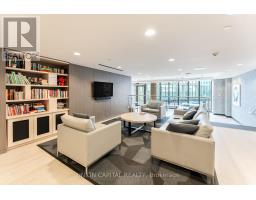1017 - 51 East Liberty Street Toronto, Ontario M6K 3P8
$2,300 Monthly
Welcome to your new home in the heart of Liberty Village! This beautifully updated, nearly 600 sq ft 1-bedroom condo offers modern finishes and unbeatable convenience ideal for renters looking to enjoy one of Torontos most vibrant neighbourhoods. Step into a bright, freshly painted space with sleek updated lighting and floor-to-ceiling windows that fill the unit with natural light. The spacious balcony offers stunning lake views, perfect for morning coffee or unwinding after a long day. You'll love the buildings world-class amenities, including a concierge, outdoor pool, sauna, gym, party room, and visitor parking making it easy to host guests and stay active. Stay connected to everything the city has to offer: you're just steps from the TTC, CNE, Lakeshore, Fort York, and some of Torontos best parks, restaurants, cafes, and health clubs. 1 Locker included. 1 Parking available for $200/month. Dont miss your chance to rent in one of Torontos most sought-after neighbourhoods! Some photos are digitally staged. (id:50886)
Property Details
| MLS® Number | C12097731 |
| Property Type | Single Family |
| Community Name | Niagara |
| Amenities Near By | Park, Public Transit |
| Community Features | Pet Restrictions |
| Features | Balcony, Carpet Free |
| Parking Space Total | 1 |
| View Type | Lake View |
Building
| Bathroom Total | 1 |
| Bedrooms Above Ground | 1 |
| Bedrooms Total | 1 |
| Age | 6 To 10 Years |
| Amenities | Security/concierge, Exercise Centre, Party Room, Visitor Parking, Storage - Locker |
| Appliances | Dryer, Hood Fan, Microwave, Oven, Stove, Washer, Window Coverings, Refrigerator |
| Cooling Type | Central Air Conditioning |
| Exterior Finish | Concrete |
| Flooring Type | Laminate |
| Heating Fuel | Natural Gas |
| Heating Type | Forced Air |
| Size Interior | 500 - 599 Ft2 |
| Type | Apartment |
Parking
| Underground | |
| Garage |
Land
| Acreage | No |
| Land Amenities | Park, Public Transit |
| Surface Water | Lake/pond |
Rooms
| Level | Type | Length | Width | Dimensions |
|---|---|---|---|---|
| Flat | Living Room | 3.18 m | 3.56 m | 3.18 m x 3.56 m |
| Flat | Kitchen | 4.72 m | 1.7 m | 4.72 m x 1.7 m |
| Flat | Dining Room | 4.72 m | 1.7 m | 4.72 m x 1.7 m |
| Flat | Primary Bedroom | 3.05 m | 2.44 m | 3.05 m x 2.44 m |
https://www.realtor.ca/real-estate/28201177/1017-51-east-liberty-street-toronto-niagara-niagara
Contact Us
Contact us for more information
Clara Leung
Broker
claraleungrealestate.com/
www.linkedin.com/in/claraleungrealestate/
245 West Beaver Creek Rd #9b
Richmond Hill, Ontario L4B 1L1
(289) 317-1288
(289) 317-1289
HTTP://www.unioncapitalrealty.com



































