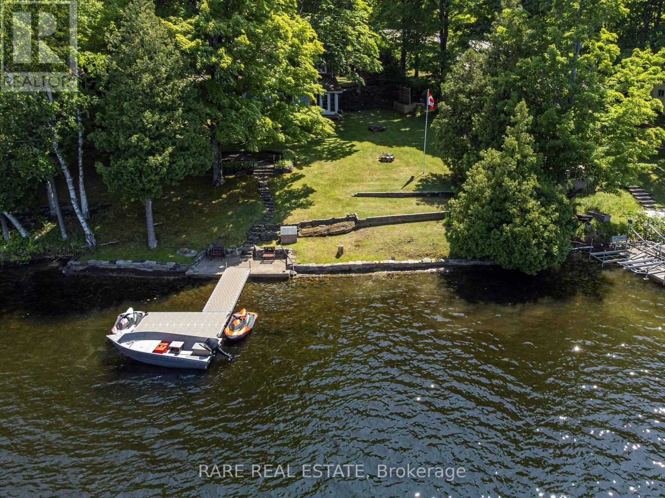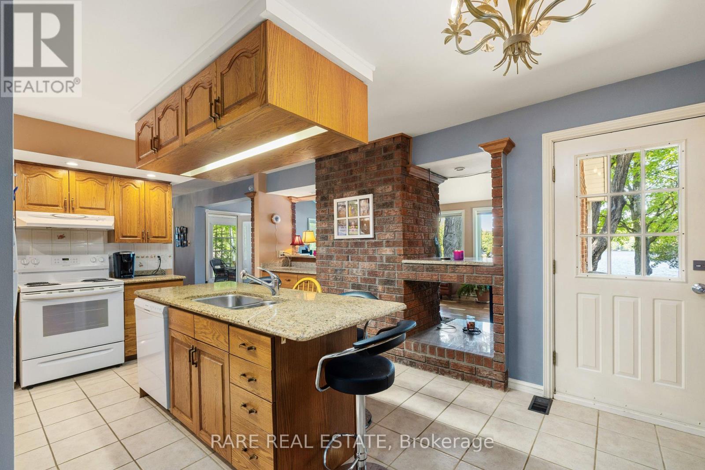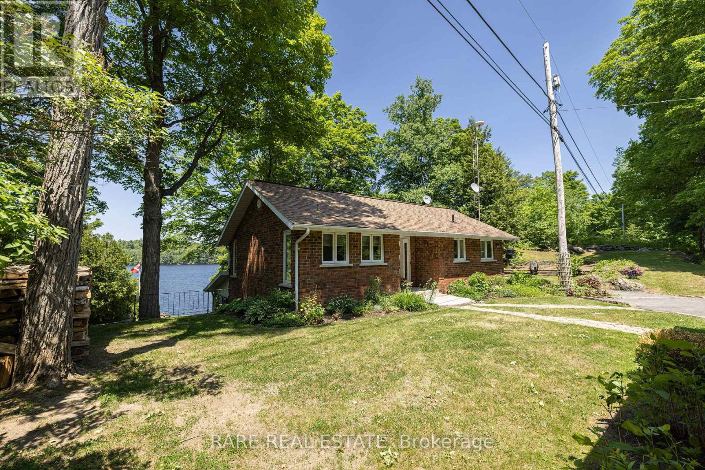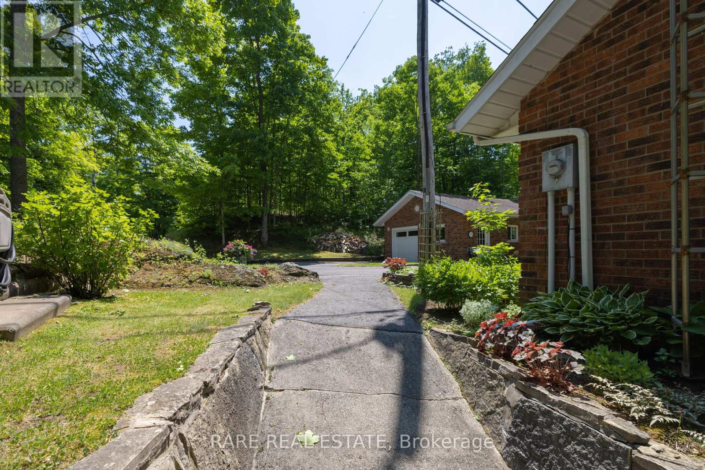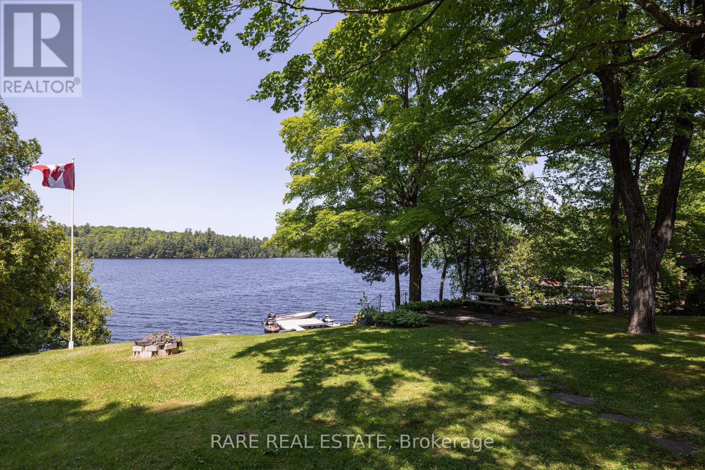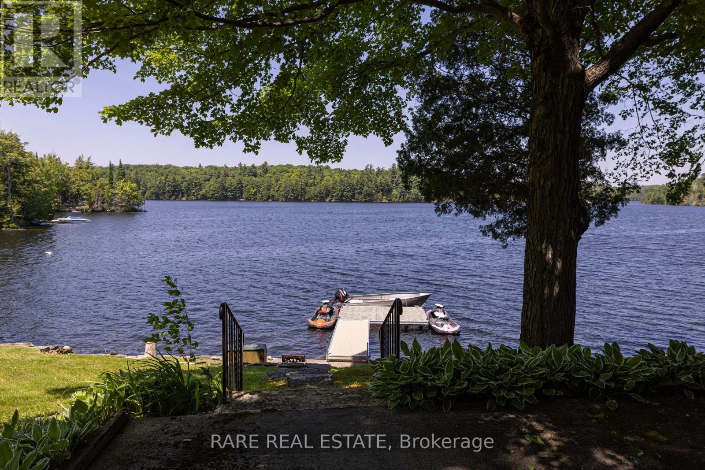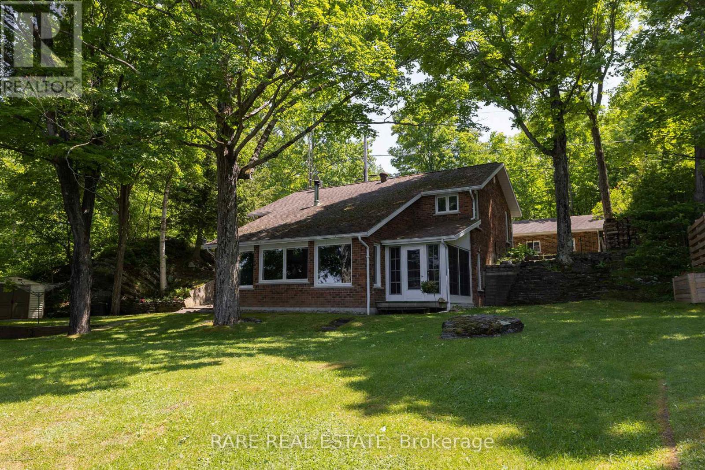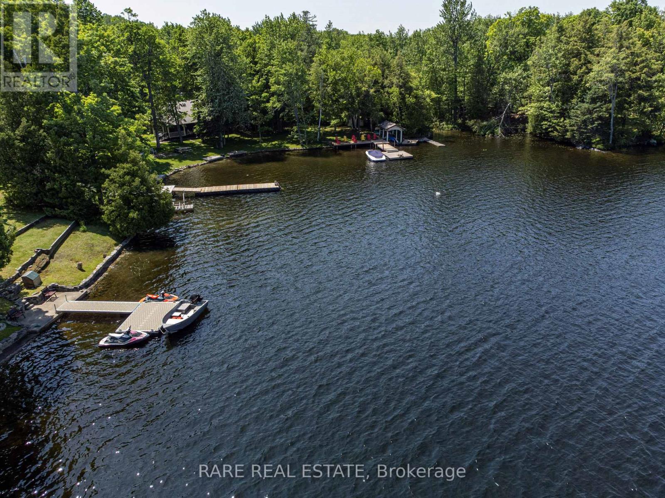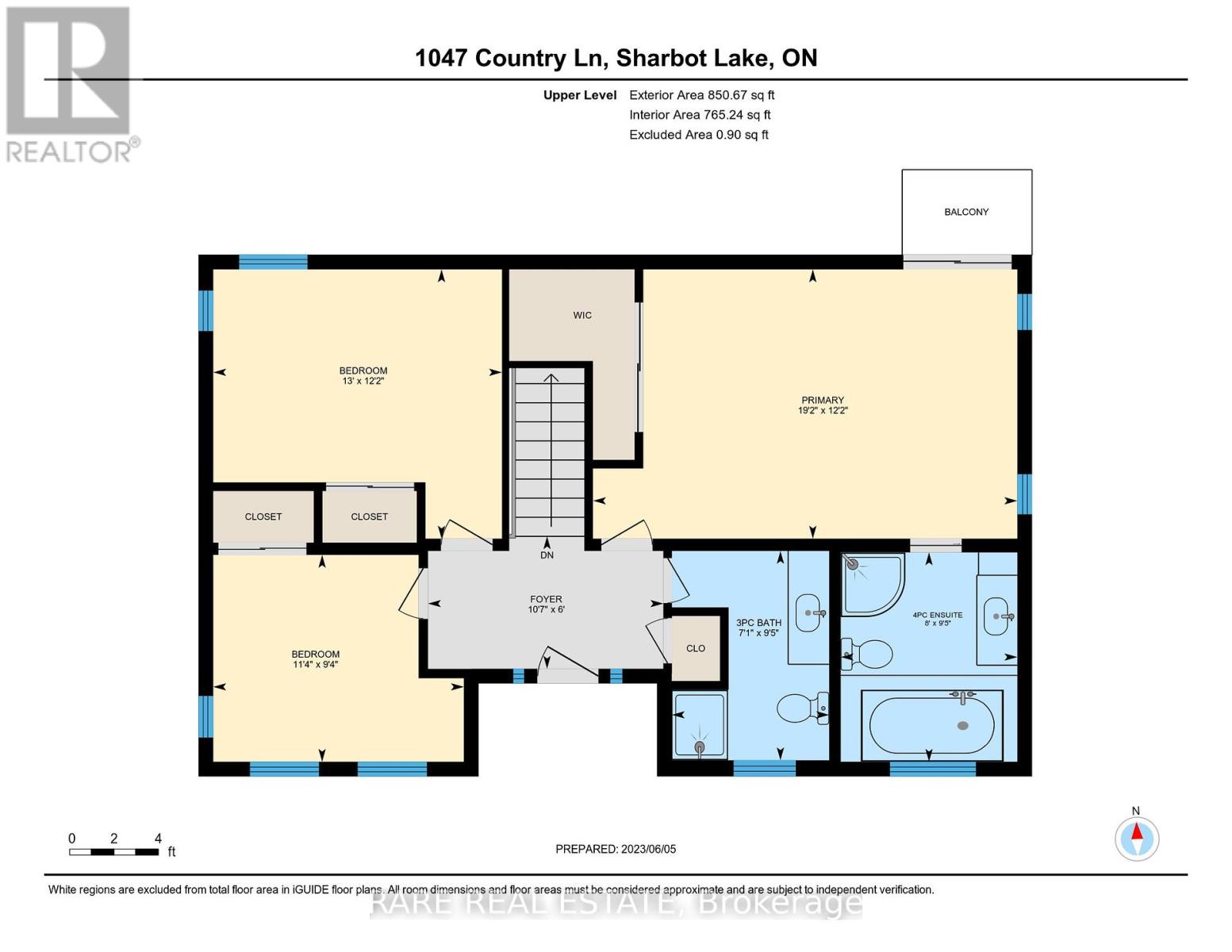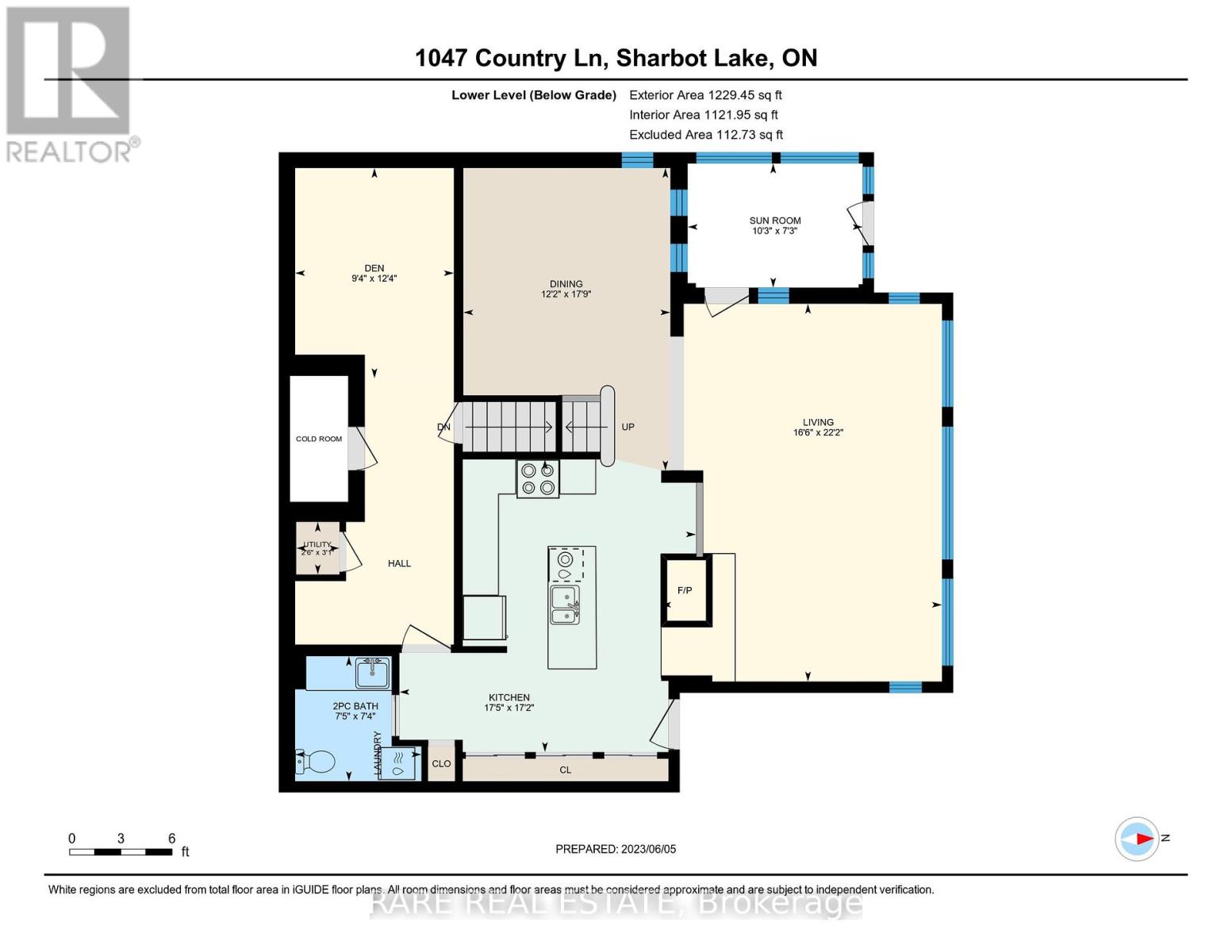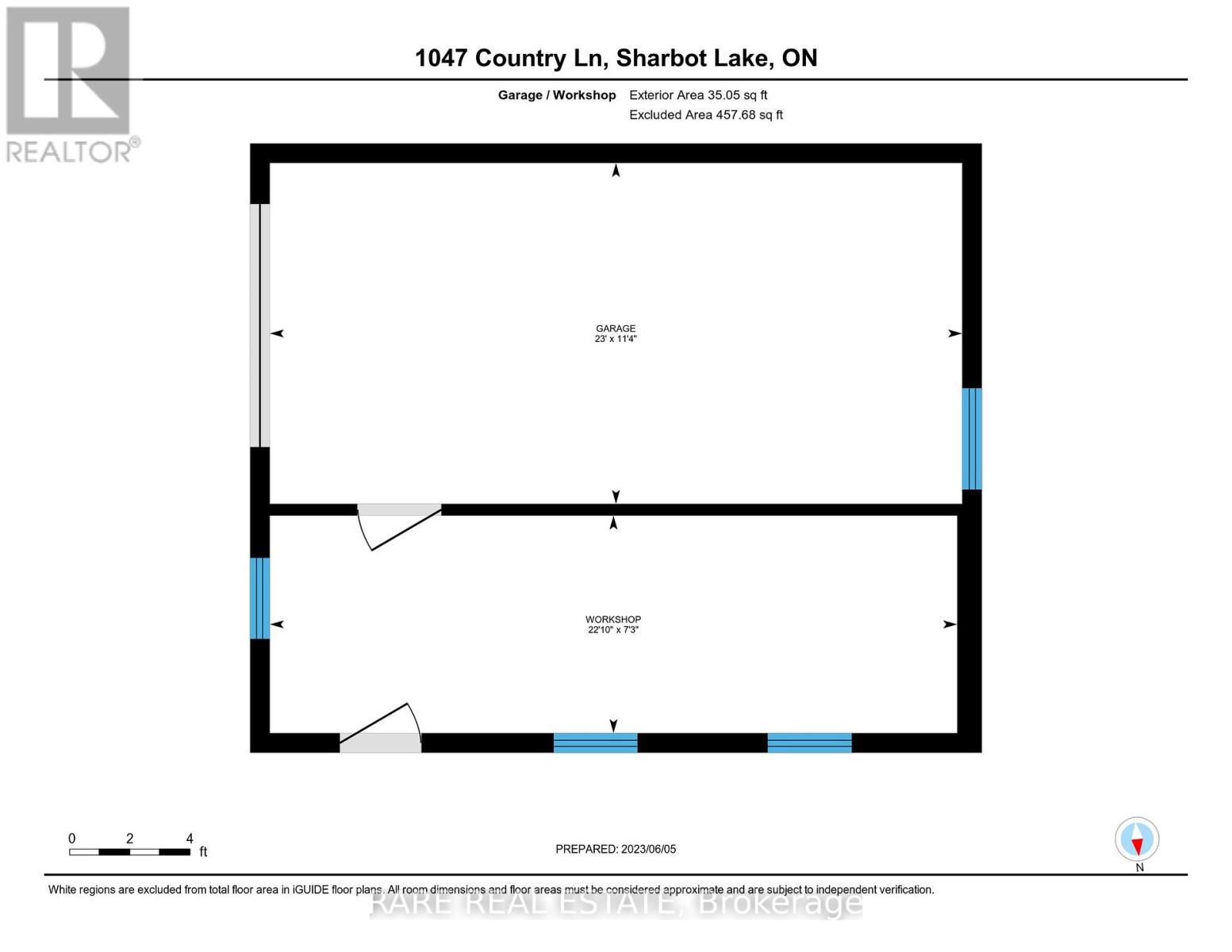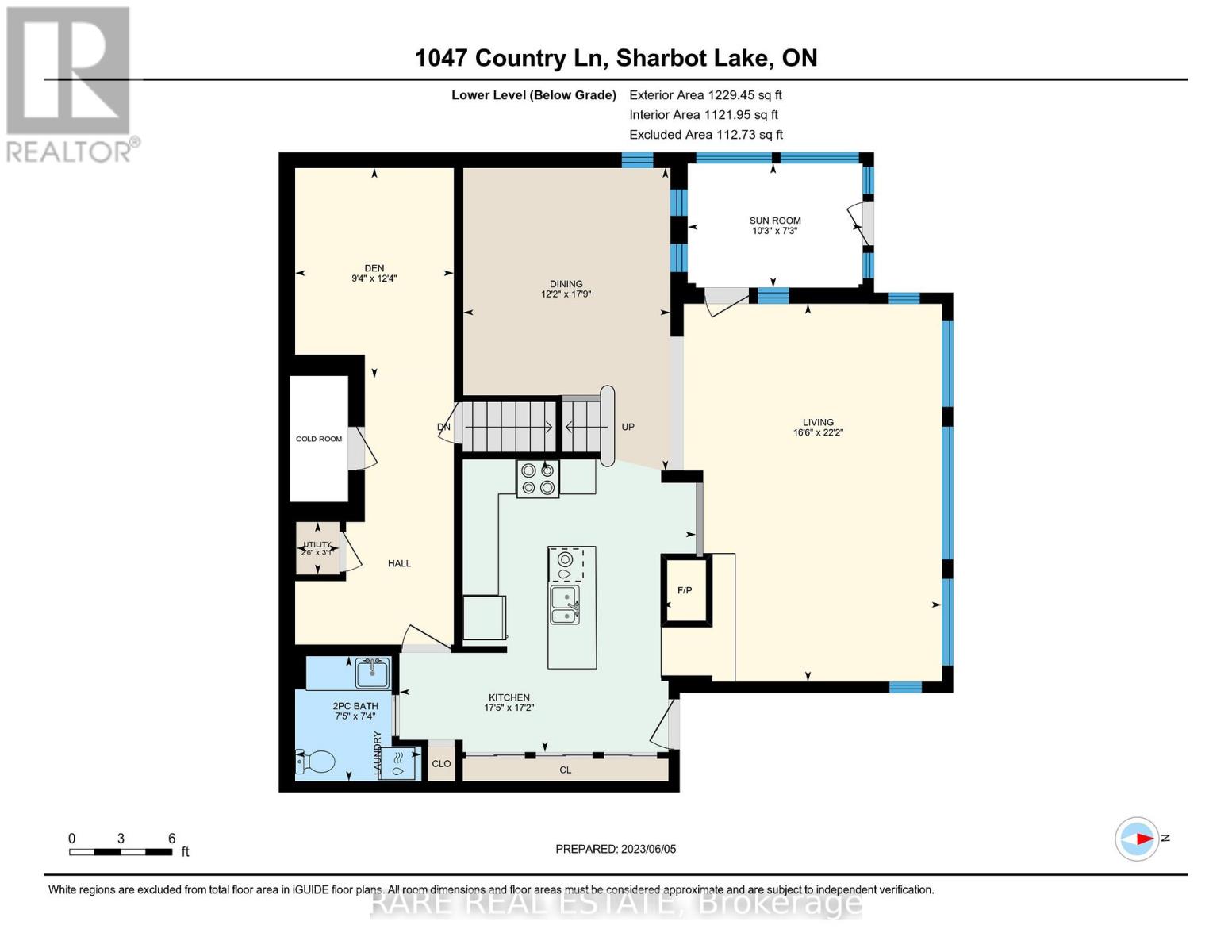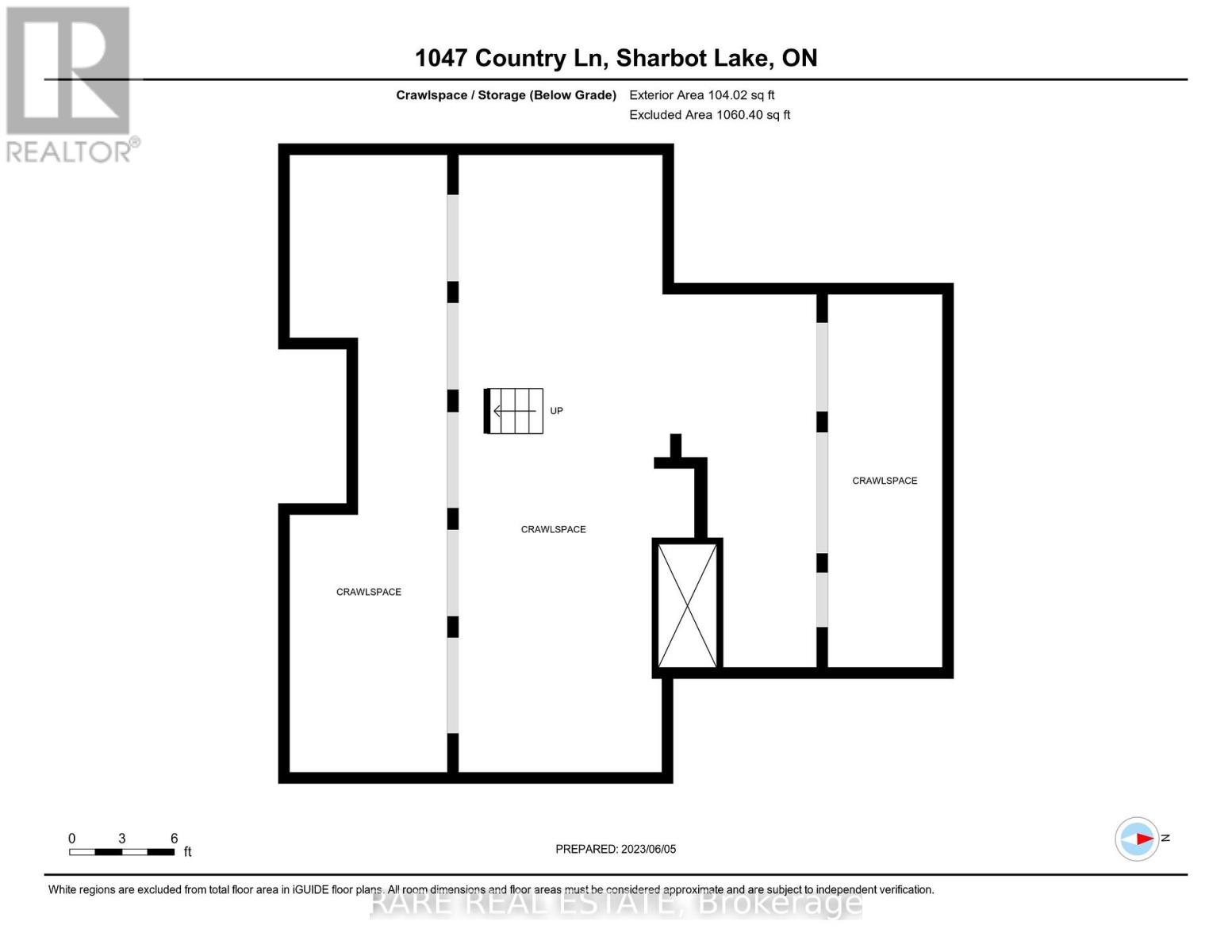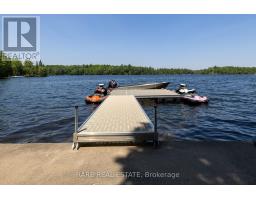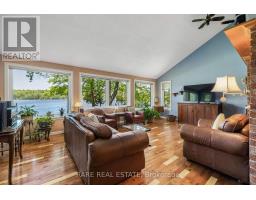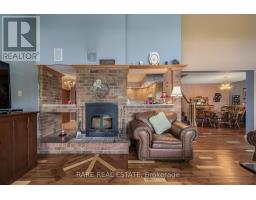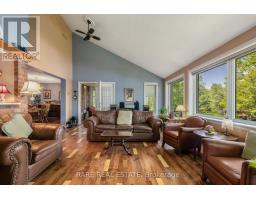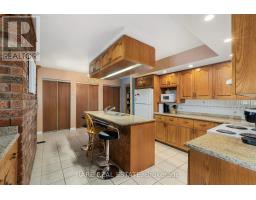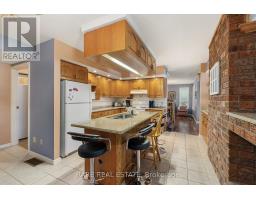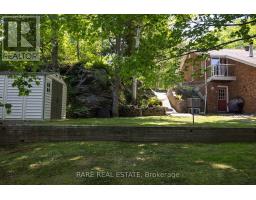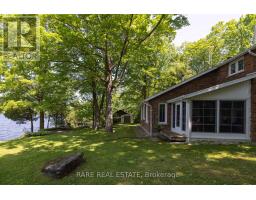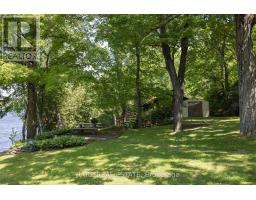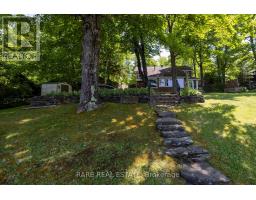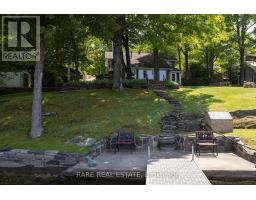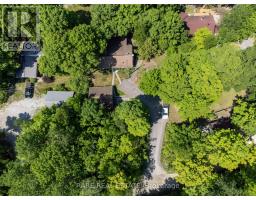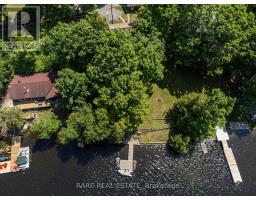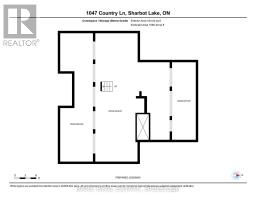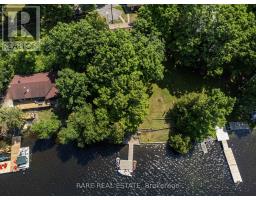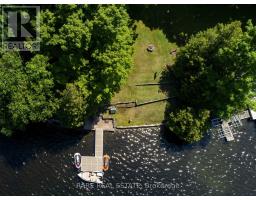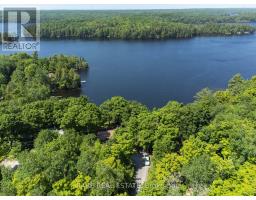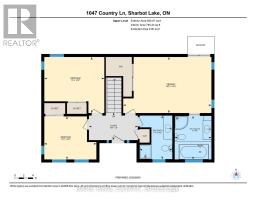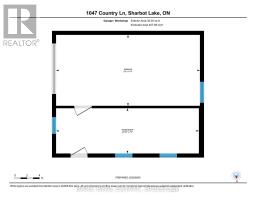1047 Country Lane Frontenac, Ontario K0H 2P2
$1,249,999
Stunning Waterfront Retreat with Over 100 Feet of Shoreline! Experience the perfect blend of comfort and nature with this beautifully maintained, privately set waterfront home offering over 2,000 sq. ft. of year-round living space. Step inside to a warm and inviting interior featuring a charming country-style kitchen with a wet island, granite countertops, and ample storage. The spacious living room showcases hardwood flooring, a wood-burning fireplace, and spectacular views of the lake. A cozy sunroom provides the ideal spot to enjoy your morning coffee while taking in the serene surroundings.The primary bedroom boasts a 4-piece ensuite and a walk-in closet, offering a peaceful retreat at the end of the day.Outside, the detached garage includes an 11'4" x 23' bay and a 7'3" x 22'10" workshopperfect for hobbyists or extra storage. Enjoy direct access to the water with 100 feet of pristine shoreline on a lake spanning over 1,700 acres, with depths reaching up to 105 feetideal for fishing, boating, and swimming.The 2-year-old PVC dock (16' long with a 12' T-extension) comes with a lifetime warranty and provides easy access to all your water adventures.Surrounded by nature, this home is located in a quiet, safe, and welcoming community, just minutes from scenic hiking trails.https://unbranded.youriguide.com/1047_country_ln_sharbot_lake_on/ (id:50886)
Property Details
| MLS® Number | X12098332 |
| Property Type | Single Family |
| Community Name | 45 - Frontenac Centre |
| Amenities Near By | Beach, Marina, Park |
| Easement | Other |
| Features | Country Residential |
| Parking Space Total | 6 |
| Structure | Shed, Dock |
| View Type | Unobstructed Water View |
| Water Front Type | Waterfront |
Building
| Bathroom Total | 3 |
| Bedrooms Above Ground | 3 |
| Bedrooms Total | 3 |
| Age | 31 To 50 Years |
| Basement Features | Walk Out |
| Basement Type | Crawl Space |
| Cooling Type | Central Air Conditioning |
| Exterior Finish | Brick |
| Fireplace Present | Yes |
| Half Bath Total | 1 |
| Heating Fuel | Electric |
| Heating Type | Heat Pump |
| Stories Total | 2 |
| Size Interior | 2,000 - 2,500 Ft2 |
| Type | House |
| Utility Water | Drilled Well |
Parking
| Detached Garage | |
| Garage |
Land
| Access Type | Highway Access, Private Docking |
| Acreage | No |
| Land Amenities | Beach, Marina, Park |
| Sewer | Septic System |
| Size Depth | 174 Ft ,2 In |
| Size Frontage | 100 Ft |
| Size Irregular | 100 X 174.2 Ft |
| Size Total Text | 100 X 174.2 Ft|under 1/2 Acre |
| Surface Water | Lake/pond |
Rooms
| Level | Type | Length | Width | Dimensions |
|---|---|---|---|---|
| Lower Level | Living Room | 22.2 m | 16.6 m | 22.2 m x 16.6 m |
| Lower Level | Sunroom | 7.3 m | 10.3 m | 7.3 m x 10.3 m |
| Lower Level | Utility Room | 3.1 m | 2.6 m | 3.1 m x 2.6 m |
| Lower Level | Bathroom | 7.4 m | 7.5 m | 7.4 m x 7.5 m |
| Lower Level | Den | 12.4 m | 9.4 m | 12.4 m x 9.4 m |
| Lower Level | Dining Room | 17.9 m | 12.2 m | 17.9 m x 12.2 m |
| Lower Level | Kitchen | 17.2 m | 17.5 m | 17.2 m x 17.5 m |
| Upper Level | Bathroom | 7.1 m | 9.5 m | 7.1 m x 9.5 m |
| Upper Level | Bathroom | 8 m | 8.95 m | 8 m x 8.95 m |
| Upper Level | Bedroom | 13 m | 12.2 m | 13 m x 12.2 m |
| Upper Level | Bedroom | 11.4 m | 9.4 m | 11.4 m x 9.4 m |
| Upper Level | Foyer | 10.7 m | 6 m | 10.7 m x 6 m |
| Upper Level | Primary Bedroom | 19.2 m | 12.2 m | 19.2 m x 12.2 m |
| Ground Level | Workshop | 7.3 m | 22.1 m | 7.3 m x 22.1 m |
| Ground Level | Other | 11.4 m | 23 m | 11.4 m x 23 m |
Utilities
| Cable | Installed |
| Electricity | Installed |
| Electricity Connected | Connected |
Contact Us
Contact us for more information
Irma Devia
Salesperson
thestarkegroup.com/
www.facebook.com/
(416) 233-2071
Brett William Starke
Salesperson
(416) 233-2071
www.thestarkegroup.com/
www.facebook.com/starkerealestate/
twitter.com/thebrettstarke
ca.linkedin.com/in/brett-starke-8403451b
(416) 233-2071

