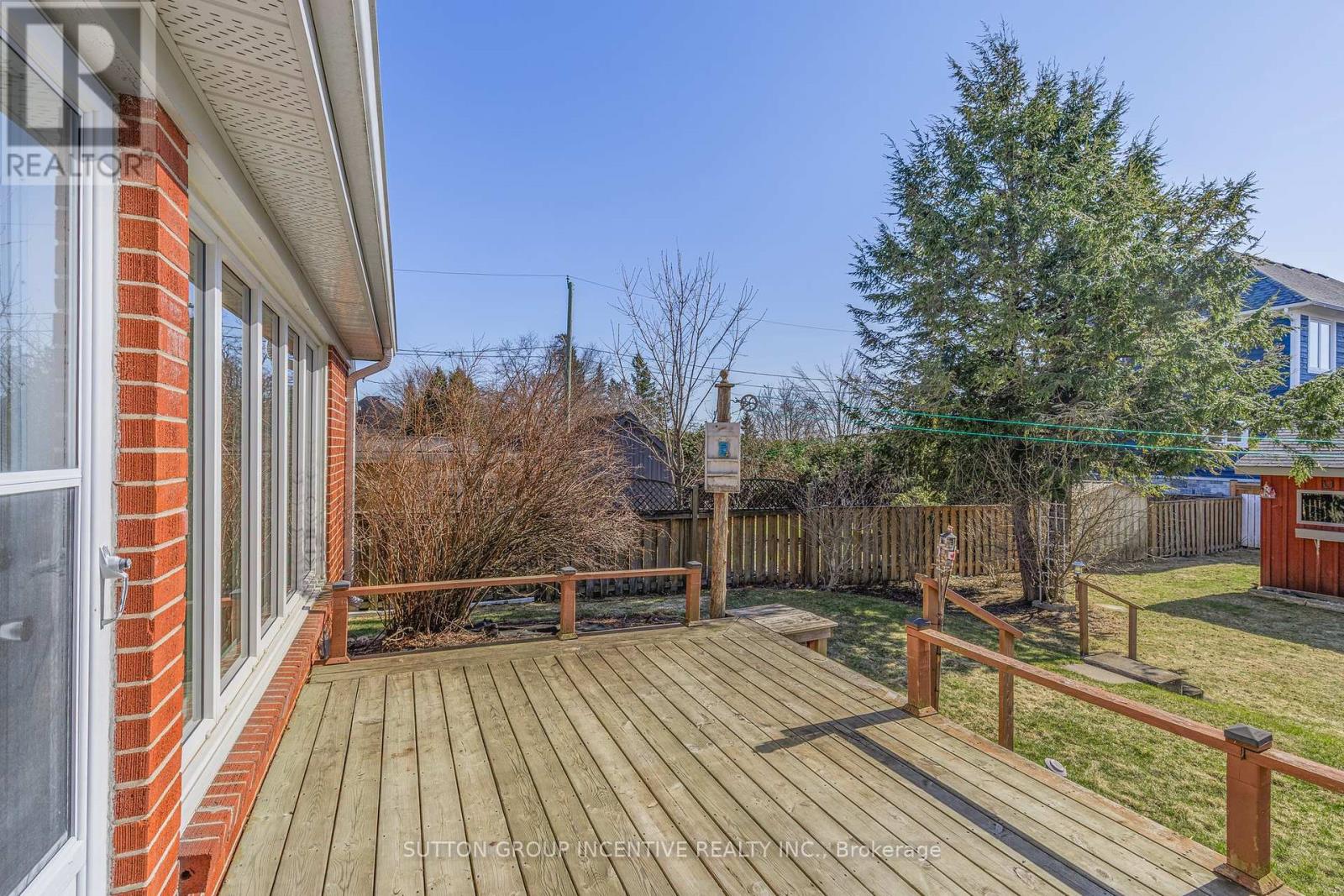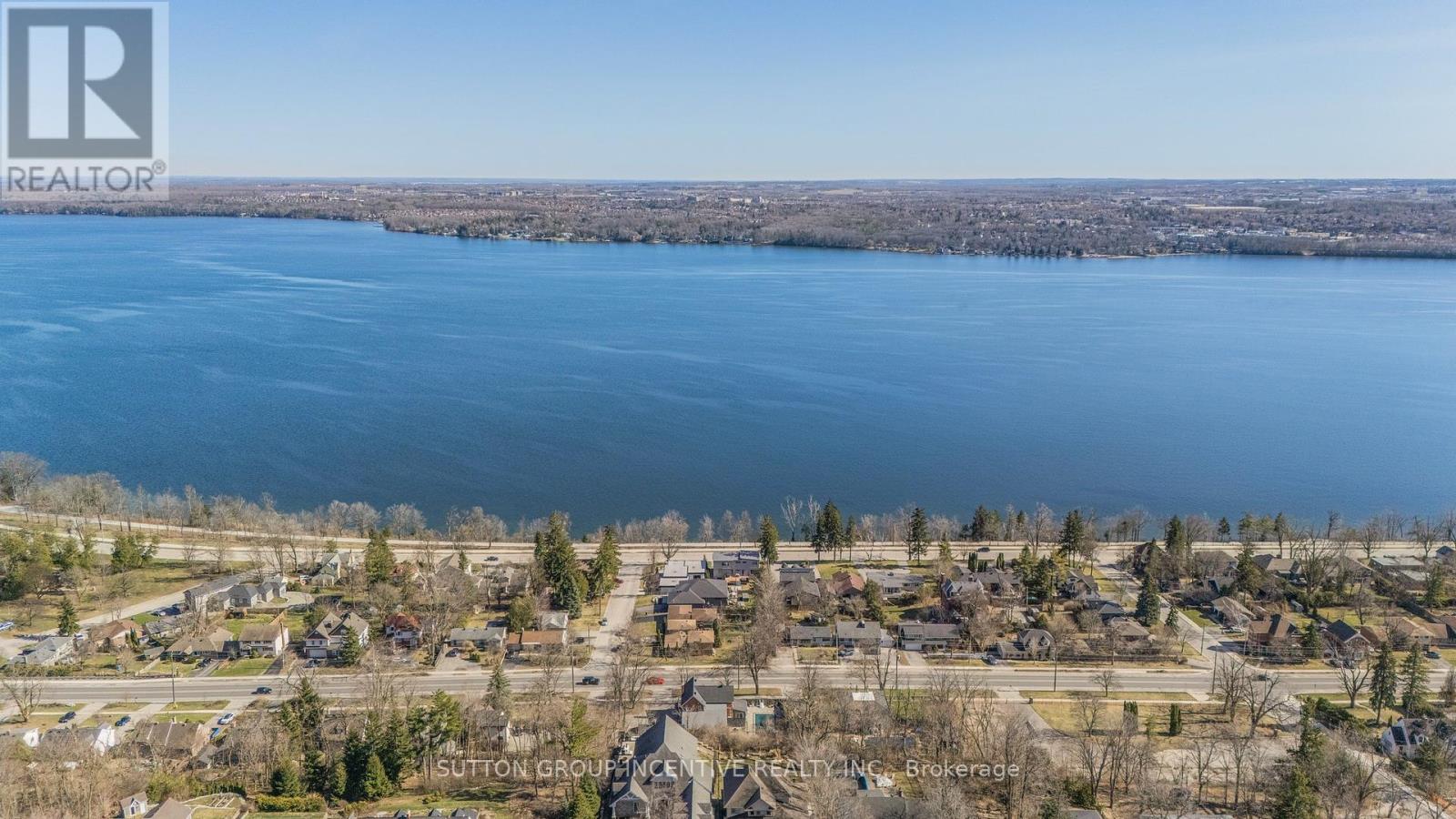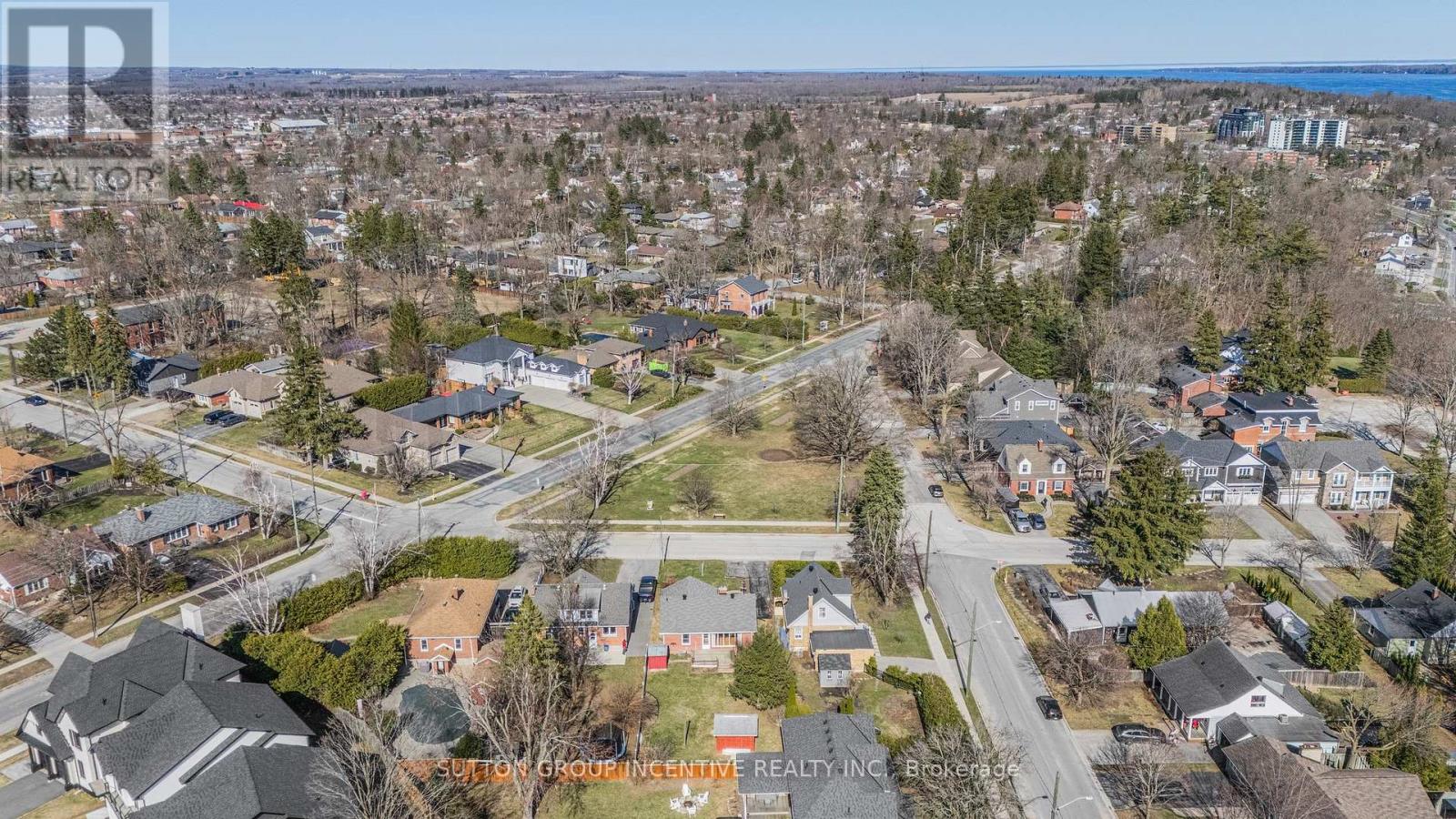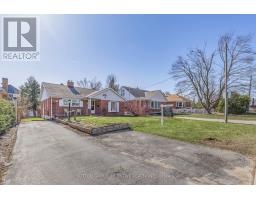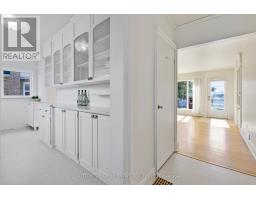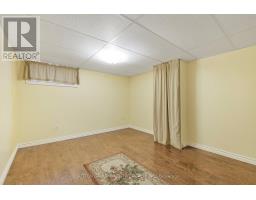66 Cook Street Barrie, Ontario L4M 4G4
$739,000
OPEN HOUSE SATURDAY APRIL 26th 10:30-12:00 & SUNDAY APRIL 27th 1-3 Location does count. In an area of fine executive custom homes. This charming, clean bungalow is situated across from the parkette at Codrington & Cook providing lovely views from your kitchen window. Bright white kitchen with oodles of cabinetry. Livingroom /dining room features hardwood floors, stately fieldstone gas fireplace and cute built in display case. The large picture window facing west provides streams & streams of warm natural sun light throughout the afternoon and long into the summer evenings. Walkout from living room to a good size deck overlooking the spacious and private back yard. Ample size storage shed in the back. 2 bedrooms and a bath finish off the main level floor plan. Basement is clean and dry with a 12 x 10 ft room...perfect for office or gym space. This sought after east end location is a hop, skip and a jump to Codrington Public School. Close enough to waterfront walking trails, downtown amenities, shopping, dining and Saturday's busy Farmer's Market too. This home has a warm and inviting feel to it. What a great investment for a first time Buyer. Sizing down and not ready for a condo, come and check out this feel good space! (id:50886)
Open House
This property has open houses!
10:30 am
Ends at:12:00 pm
1:00 pm
Ends at:3:00 pm
Property Details
| MLS® Number | S12098313 |
| Property Type | Single Family |
| Community Name | Codrington |
| Amenities Near By | Park, Public Transit |
| Parking Space Total | 4 |
Building
| Bathroom Total | 1 |
| Bedrooms Above Ground | 2 |
| Bedrooms Total | 2 |
| Age | 51 To 99 Years |
| Amenities | Fireplace(s) |
| Appliances | Water Heater, Dryer, Stove, Washer, Refrigerator |
| Architectural Style | Bungalow |
| Basement Type | Full |
| Construction Style Attachment | Detached |
| Cooling Type | Central Air Conditioning |
| Exterior Finish | Brick |
| Fireplace Present | Yes |
| Fireplace Total | 1 |
| Flooring Type | Hardwood |
| Foundation Type | Poured Concrete |
| Heating Fuel | Natural Gas |
| Heating Type | Forced Air |
| Stories Total | 1 |
| Size Interior | 1,100 - 1,500 Ft2 |
| Type | House |
| Utility Water | Municipal Water |
Parking
| No Garage |
Land
| Acreage | No |
| Land Amenities | Park, Public Transit |
| Landscape Features | Landscaped |
| Sewer | Sanitary Sewer |
| Size Depth | 145 Ft |
| Size Frontage | 50 Ft |
| Size Irregular | 50 X 145 Ft |
| Size Total Text | 50 X 145 Ft |
| Zoning Description | Res |
Rooms
| Level | Type | Length | Width | Dimensions |
|---|---|---|---|---|
| Basement | Other | 3.66 m | 3.1 m | 3.66 m x 3.1 m |
| Main Level | Kitchen | 4.7 m | 2.49 m | 4.7 m x 2.49 m |
| Main Level | Living Room | 6.07 m | 4.88 m | 6.07 m x 4.88 m |
| Main Level | Bedroom | 4.09 m | 3.33 m | 4.09 m x 3.33 m |
| Main Level | Bedroom 2 | 3.66 m | 3.33 m | 3.66 m x 3.33 m |
https://www.realtor.ca/real-estate/28202400/66-cook-street-barrie-codrington-codrington
Contact Us
Contact us for more information
Mary Hollidge
Salesperson
1000 Innisfil Beach Road
Innisfil, Ontario L9S 2B5
(705) 431-7771
(705) 431-5633
www.suttonincentive.com



















