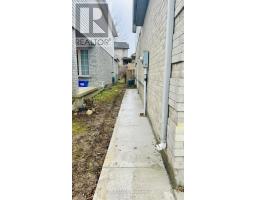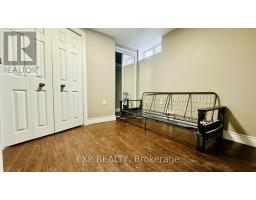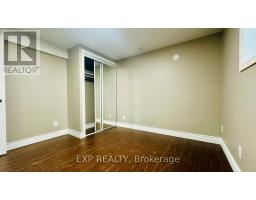Lower - 287 Resurrection Drive Kitchener, Ontario N2N 3H4
$1,950 Monthly
Lower Unit Available for Lease! This spacious 3-bedroom, 1-bathroom Lower Unit at 287 Resurrection Drive in Kitchener offers comfort, privacy, and modern living in a peaceful, family-friendly neighborhood. Step into a bright and inviting space featuring a large living area, a full kitchen with ample cabinetry, and generously sized bedrooms with plenty of natural light. Enjoy the convenience of 1 driveway parking spot. Located close to top-rated schools, parks, shopping centers, and public transit, this unit offers easy access to everything you need. Available from May 1st ideal for small families, couples, or working professionals. Rent: $1,950/month + 30% utilities don't miss your chance to call this beautiful unit your next home! ** This is a linked property.** (id:50886)
Property Details
| MLS® Number | X12098884 |
| Property Type | Single Family |
| Parking Space Total | 1 |
Building
| Bathroom Total | 1 |
| Bedrooms Above Ground | 3 |
| Bedrooms Total | 3 |
| Appliances | Dryer, Oven, Range, Stove, Washer, Refrigerator |
| Basement Development | Finished |
| Basement Type | Full (finished) |
| Construction Style Attachment | Detached |
| Cooling Type | Central Air Conditioning |
| Exterior Finish | Brick, Vinyl Siding |
| Fireplace Present | Yes |
| Foundation Type | Poured Concrete |
| Heating Fuel | Natural Gas |
| Heating Type | Forced Air |
| Stories Total | 2 |
| Size Interior | 1,500 - 2,000 Ft2 |
| Type | House |
| Utility Water | Municipal Water |
Parking
| No Garage |
Land
| Acreage | No |
| Sewer | Sanitary Sewer |
| Size Frontage | 54 Ft ,8 In |
| Size Irregular | 54.7 Ft |
| Size Total Text | 54.7 Ft |
Rooms
| Level | Type | Length | Width | Dimensions |
|---|---|---|---|---|
| Basement | Living Room | 1.42 m | 1.02 m | 1.42 m x 1.02 m |
| Basement | Family Room | 0.91 m | 0.91 m | 0.91 m x 0.91 m |
| Basement | Dining Room | 1.6 m | 2.11 m | 1.6 m x 2.11 m |
| Basement | Kitchen | 2.11 m | 0.91 m | 2.11 m x 0.91 m |
| Basement | Primary Bedroom | 3.25 m | 2.18 m | 3.25 m x 2.18 m |
| Basement | Bedroom | 3.96 m | 3.35 m | 3.96 m x 3.35 m |
| Basement | Bedroom | 6.5 m | 3.12 m | 6.5 m x 3.12 m |
| Basement | Bathroom | Measurements not available |
https://www.realtor.ca/real-estate/28203677/lower-287-resurrection-drive-kitchener
Contact Us
Contact us for more information
Vishal Saxena
Broker
4711 Yonge St 10/flr Unit F
Toronto, Ontario M2N 6K8
(866) 530-7737





























