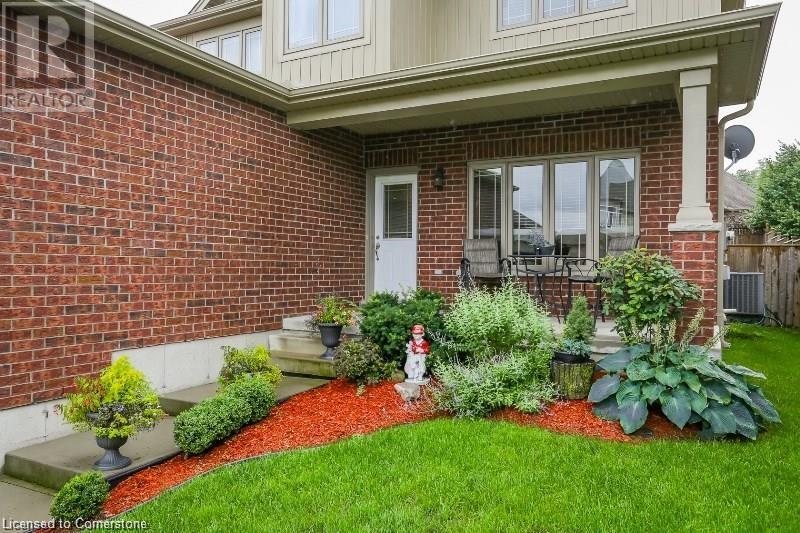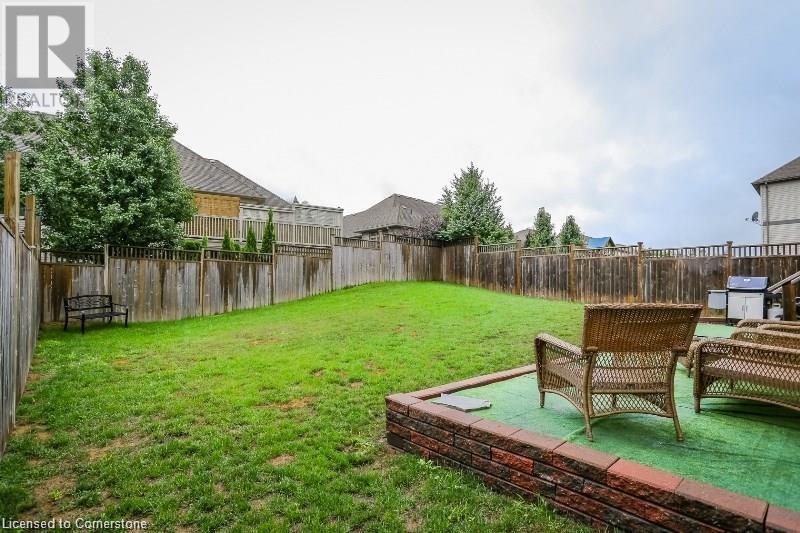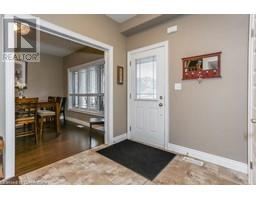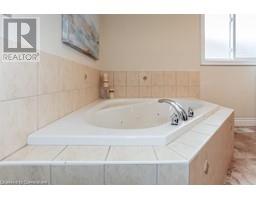124 Dutton Way Woodstock, Ontario N4T 1V8
$2,750 Monthly
House for rent in Woodstock. The house has a great flow layout with approx. 2200 sq ft of space. Open concept main floor, separate dining room with French doors. Modern kitchen with granite counter tops, granite top island/ dining table centrepiece, backsplash. 9 feet ceilings, fireplace. Hardwood/ ceramic main level floors. High quality laminated flooring on a second level. Three bedrooms. Large master bedroom with en suite. Unspoiled basement and a good size yard. Following information required: Credit Report, job letter, pay stubs and references. No pets and nonsmokers only. (id:50886)
Property Details
| MLS® Number | 40719969 |
| Property Type | Single Family |
| Amenities Near By | Park, Place Of Worship, Public Transit, Schools, Shopping |
| Communication Type | High Speed Internet |
| Equipment Type | Water Heater |
| Features | Paved Driveway, No Pet Home |
| Parking Space Total | 6 |
| Rental Equipment Type | Water Heater |
Building
| Bathroom Total | 3 |
| Bedrooms Above Ground | 3 |
| Bedrooms Total | 3 |
| Appliances | Dishwasher, Dryer, Refrigerator, Stove, Water Softener, Washer |
| Architectural Style | 2 Level |
| Basement Development | Finished |
| Basement Type | Full (finished) |
| Constructed Date | 2009 |
| Construction Style Attachment | Detached |
| Cooling Type | Central Air Conditioning |
| Exterior Finish | Brick, Vinyl Siding |
| Foundation Type | Poured Concrete |
| Half Bath Total | 1 |
| Heating Fuel | Natural Gas |
| Heating Type | Forced Air |
| Stories Total | 2 |
| Size Interior | 2,200 Ft2 |
| Type | House |
| Utility Water | Municipal Water |
Parking
| Attached Garage |
Land
| Access Type | Highway Nearby |
| Acreage | No |
| Land Amenities | Park, Place Of Worship, Public Transit, Schools, Shopping |
| Sewer | Municipal Sewage System |
| Size Depth | 116 Ft |
| Size Frontage | 49 Ft |
| Size Total Text | Under 1/2 Acre |
| Zoning Description | R1 |
Rooms
| Level | Type | Length | Width | Dimensions |
|---|---|---|---|---|
| Second Level | 5pc Bathroom | 8'0'' x 8'0'' | ||
| Second Level | Bedroom | 13'0'' x 11'3'' | ||
| Second Level | Bedroom | 13'9'' x 11'3'' | ||
| Second Level | 4pc Bathroom | 5'0'' x 6'0'' | ||
| Second Level | Primary Bedroom | 17'0'' x 12'3'' | ||
| Main Level | 2pc Bathroom | 5'0'' x 6'0'' | ||
| Main Level | Kitchen | 14'0'' x 12'5'' | ||
| Main Level | Dining Room | 12'7'' x 12'0'' | ||
| Main Level | Family Room | 16'5'' x 16'0'' |
Utilities
| Natural Gas | Available |
https://www.realtor.ca/real-estate/28203650/124-dutton-way-woodstock
Contact Us
Contact us for more information
Alexander Mityuk
Broker
(519) 742-9904
www.alexsellskw.com/
180 Northfield Drive W., Unit 7a
Waterloo, Ontario N2L 0C7
(519) 747-2040
(519) 747-2081
www.wollerealty.com/
Alex Mityuk
Salesperson
(519) 747-2081
180 Northfield Drive W., Unit 7a
Waterloo, Ontario N2L 0C7
(519) 747-2040
(519) 747-2081
www.wollerealty.com/
Galina Karataeva
Salesperson
180 Northfield Drive W., Unit 7a
Waterloo, Ontario N2L 0C7
(519) 747-2040
(519) 747-2081
www.wollerealty.com/





























































