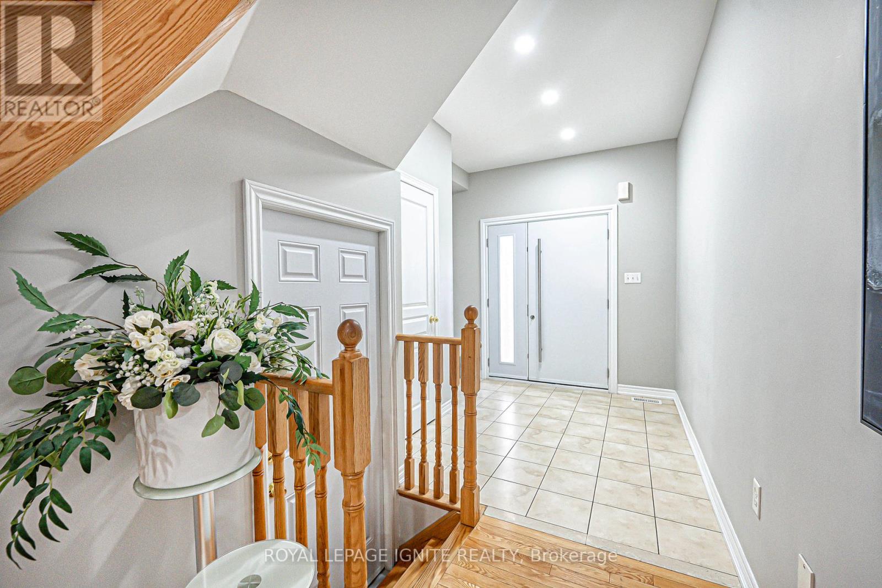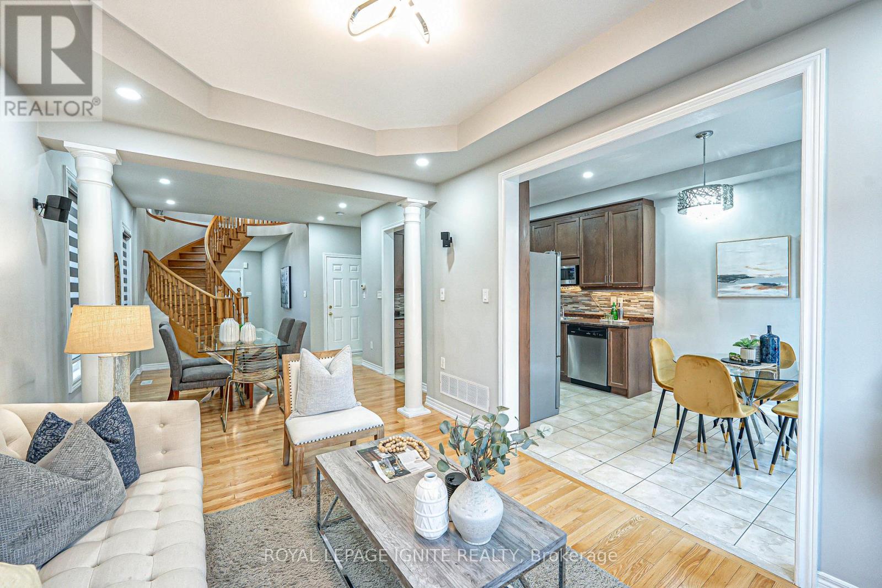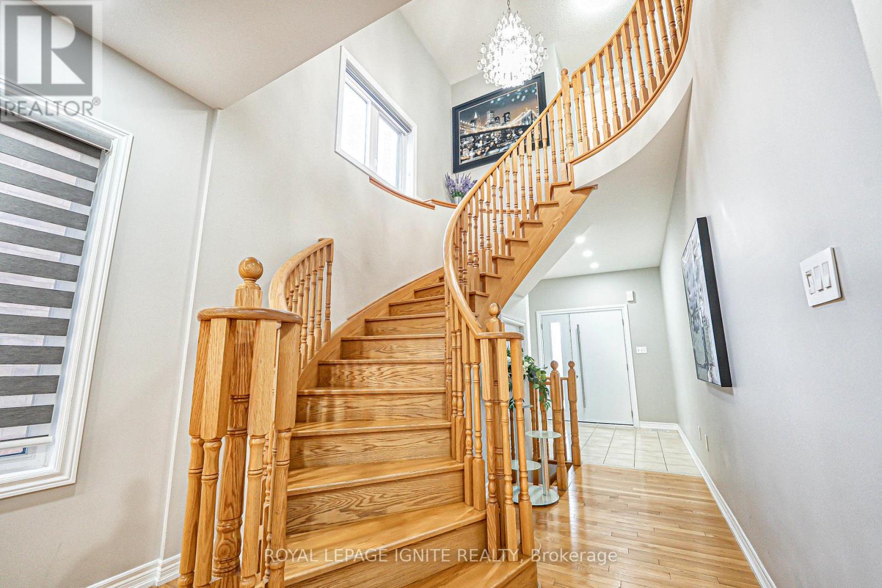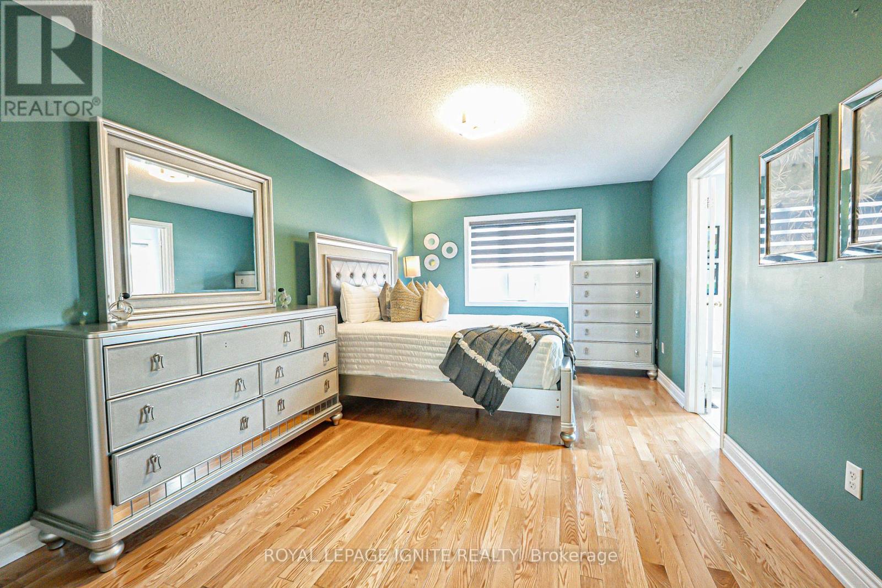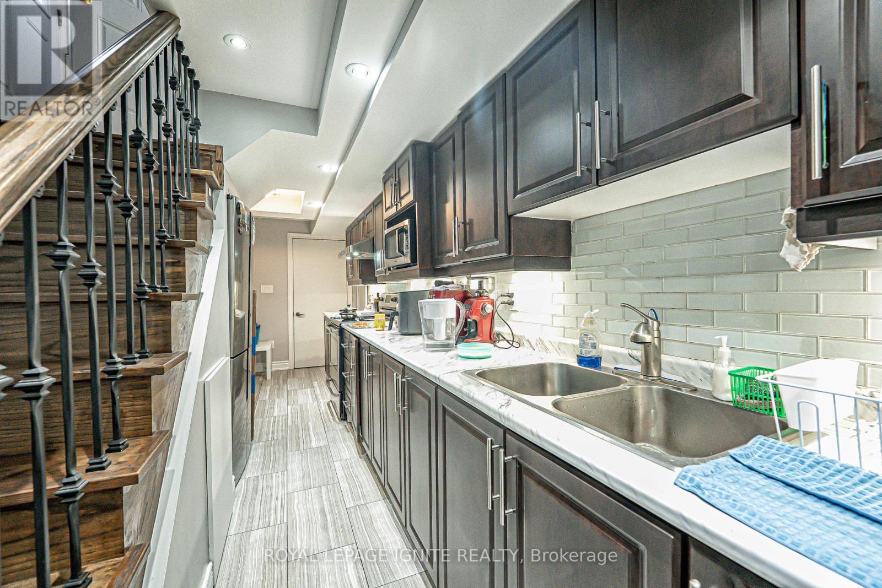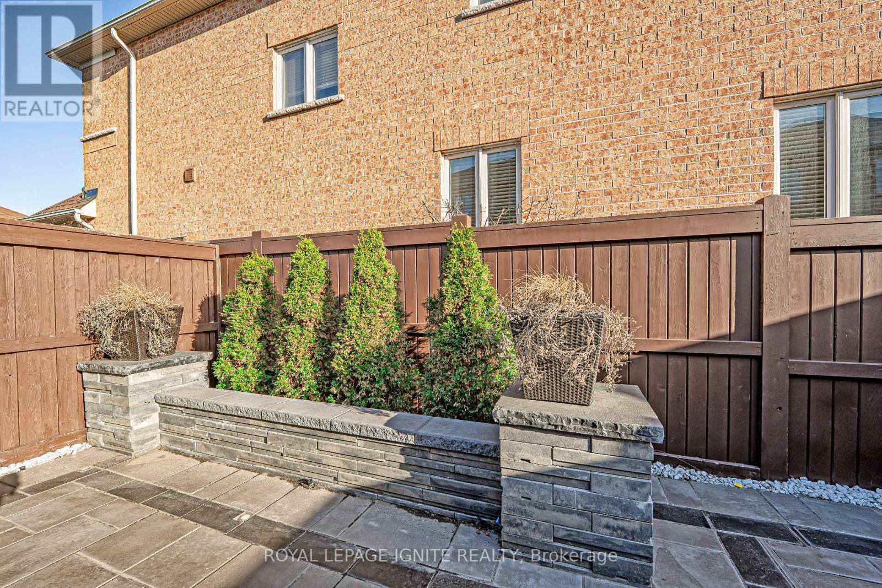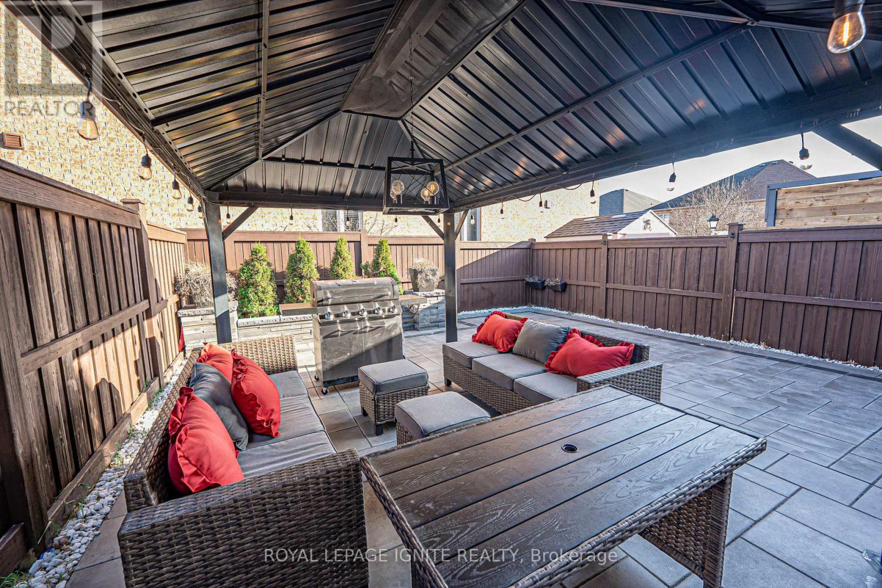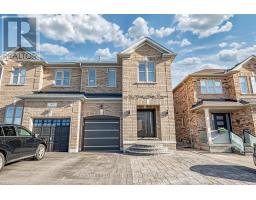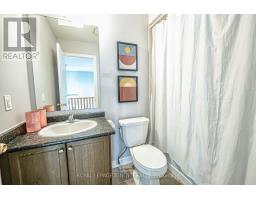86 Black Maple Crescent Vaughan, Ontario L6A 0P6
$1,088,000
Bright, Beautifully Upgraded & Exceptionally Maintained Semi in Sought-After Patterson! Quiet Crescent, Extended Driveway w/No Sidewalk, Interlock Front, Slate Porch, Upgraded Front Door (2022). Open-Concept Layout, Hardwood Floors Thru-Out, Oak Staircase, Smooth Ceilings, Pot Lights, Garage Access. Optional 4th Bdrm. Finished Bsmt w/Separate Entrance! Landscaped Backyard w/Gazebo Great for Entertaining. Security Cameras, Extra Parking Pad. Walk to Schools, Parks, Plazas, Trails, Community Centre & 10 Min to GO Station. Close to Hwy 400/407, Transit & Shopping. Just Move In & Enjoy! (id:50886)
Open House
This property has open houses!
2:00 pm
Ends at:4:00 pm
2:00 pm
Ends at:4:00 pm
Property Details
| MLS® Number | N12098883 |
| Property Type | Single Family |
| Community Name | Patterson |
| Amenities Near By | Hospital, Park, Public Transit |
| Community Features | School Bus |
| Features | Carpet Free |
| Parking Space Total | 4 |
| Structure | Patio(s) |
| View Type | View |
Building
| Bathroom Total | 4 |
| Bedrooms Above Ground | 3 |
| Bedrooms Below Ground | 2 |
| Bedrooms Total | 5 |
| Amenities | Fireplace(s) |
| Appliances | Dishwasher, Dryer, Stove, Washer, Refrigerator |
| Basement Development | Finished |
| Basement Features | Separate Entrance |
| Basement Type | N/a (finished) |
| Construction Style Attachment | Semi-detached |
| Cooling Type | Central Air Conditioning |
| Exterior Finish | Brick |
| Fire Protection | Smoke Detectors |
| Fireplace Present | Yes |
| Flooring Type | Hardwood, Ceramic, Carpeted |
| Foundation Type | Concrete |
| Half Bath Total | 1 |
| Heating Fuel | Natural Gas |
| Heating Type | Forced Air |
| Stories Total | 2 |
| Size Interior | 1,500 - 2,000 Ft2 |
| Type | House |
| Utility Water | Municipal Water |
Parking
| Garage |
Land
| Acreage | No |
| Land Amenities | Hospital, Park, Public Transit |
| Sewer | Sanitary Sewer |
| Size Depth | 105 Ft ,1 In |
| Size Frontage | 24 Ft ,7 In |
| Size Irregular | 24.6 X 105.1 Ft |
| Size Total Text | 24.6 X 105.1 Ft |
Rooms
| Level | Type | Length | Width | Dimensions |
|---|---|---|---|---|
| Second Level | Family Room | 4.3 m | 3 m | 4.3 m x 3 m |
| Second Level | Primary Bedroom | 5.18 m | 3.35 m | 5.18 m x 3.35 m |
| Second Level | Bedroom 2 | 3.35 m | 2.43 m | 3.35 m x 2.43 m |
| Main Level | Living Room | 4 m | 3.35 m | 4 m x 3.35 m |
| Main Level | Dining Room | 4 m | 3.35 m | 4 m x 3.35 m |
| Main Level | Kitchen | 3.35 m | 2.1 m | 3.35 m x 2.1 m |
| Main Level | Eating Area | 3 m | 2.43 m | 3 m x 2.43 m |
| Main Level | Foyer | Measurements not available |
https://www.realtor.ca/real-estate/28203586/86-black-maple-crescent-vaughan-patterson-patterson
Contact Us
Contact us for more information
Elango Eeswarapatham
Salesperson
www.homesbyelango.com/
www.facebook.com/Elango-The-Realtor-809631485779033/timeline/?ref=hl
D2 - 795 Milner Avenue
Toronto, Ontario M1B 3C3
(416) 282-3333
(416) 272-3333
www.igniterealty.ca





