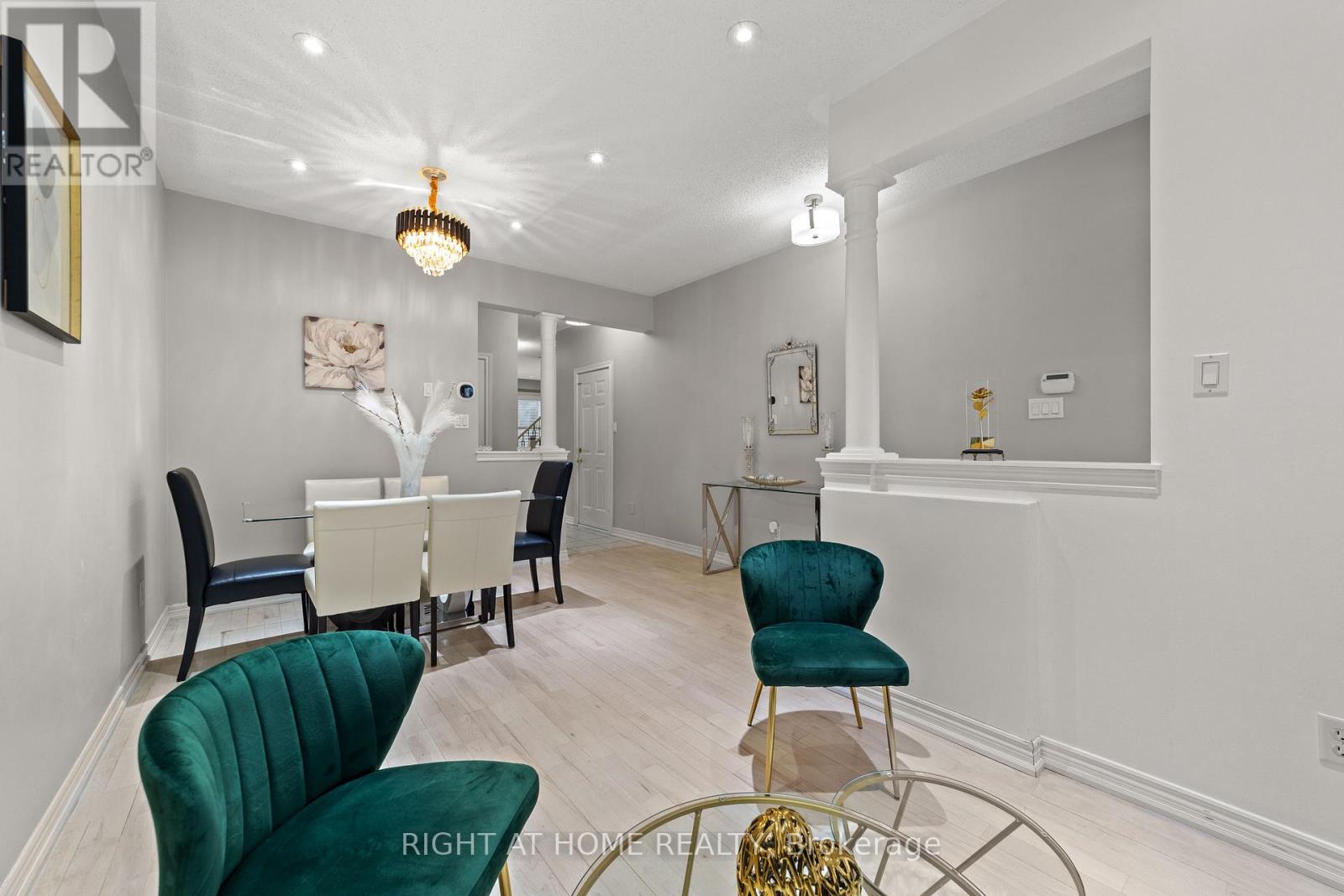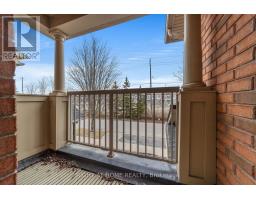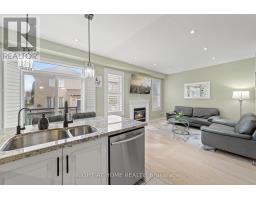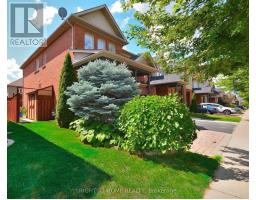63 Chelton Drive Richmond Hill, Ontario L4E 4A8
$1,198,888
This Gorgeous Semi Like Large Sun field Renovated Town House Located at Oak Ridges Community, Built by Aspen Ridge, Spacious 3 +1 Bed Offer 1800 S.F., End Unit, Beautiful Design, Located at family Oriented, Featuring an Open Concept Layout for Seamless Living, Newer Modern Hardwood, Luxury Finishes, Principal Bedrooms, Beautiful High end Kitchen With Large Breakfast Bar W/Walk-out to Huge Private Patio, Large Dining/Living room, Spacious Family room with Fireplace & new Pot Lots, Boasts 9 Feet Ceiling at Main floor, 2nd Floor W/3 Beds & 2 Baths, Large Master W/2 Walk-in Closet & Luxurious 5 Pcs Ensuite, Walk-out to Balcony from 2nd Bedroom, Amazing Finished Bsmt w/large Living area, Gas Fireplace, 3 Pcs Bathroom, Large Laundry Room, Bar & Office, Large South Facing Lot Directs Natural Light All Day to the Backyard & Family Room, New Upgrades include: New Pot Lots, Backyard Huge Deck & Landscape, New Stairs & Stair Railing, New Furnace & A/C with Smart Thermostat, New Asphalt Driveway. Interlocked Front Pad for Additional Parkings, Few Minutes Walk to the Oak Ridges Conservation & Oak Ridges Trail System for Biking, Hiking, Swimming,,,, Minutes to 404 & 400 (id:50886)
Property Details
| MLS® Number | N12098765 |
| Property Type | Single Family |
| Community Name | Oak Ridges |
| Parking Space Total | 3 |
Building
| Bathroom Total | 4 |
| Bedrooms Above Ground | 3 |
| Bedrooms Below Ground | 1 |
| Bedrooms Total | 4 |
| Amenities | Fireplace(s) |
| Appliances | Water Heater, All, Blinds |
| Basement Development | Finished |
| Basement Type | N/a (finished) |
| Construction Style Attachment | Attached |
| Cooling Type | Central Air Conditioning |
| Exterior Finish | Brick |
| Fireplace Present | Yes |
| Fireplace Total | 2 |
| Flooring Type | Hardwood, Carpeted |
| Half Bath Total | 1 |
| Heating Fuel | Natural Gas |
| Heating Type | Forced Air |
| Stories Total | 2 |
| Size Interior | 1,500 - 2,000 Ft2 |
| Type | Row / Townhouse |
| Utility Water | Municipal Water |
Parking
| Attached Garage | |
| Garage |
Land
| Acreage | No |
| Sewer | Sanitary Sewer |
| Size Depth | 86 Ft ,4 In |
| Size Frontage | 31 Ft ,2 In |
| Size Irregular | 31.2 X 86.4 Ft |
| Size Total Text | 31.2 X 86.4 Ft |
Rooms
| Level | Type | Length | Width | Dimensions |
|---|---|---|---|---|
| Second Level | Primary Bedroom | 5.4 m | 3.59 m | 5.4 m x 3.59 m |
| Second Level | Bedroom 2 | 3.92 m | 3.3 m | 3.92 m x 3.3 m |
| Second Level | Bedroom 3 | 3.9 m | 3.64 m | 3.9 m x 3.64 m |
| Basement | Recreational, Games Room | 6.55 m | 3.67 m | 6.55 m x 3.67 m |
| Basement | Bedroom | 3.66 m | 2.74 m | 3.66 m x 2.74 m |
| Main Level | Living Room | 5.48 m | 3.9 m | 5.48 m x 3.9 m |
| Main Level | Dining Room | 5.48 m | 3.9 m | 5.48 m x 3.9 m |
| Main Level | Kitchen | 6.15 m | 2.59 m | 6.15 m x 2.59 m |
| Main Level | Family Room | 4.26 m | 3.64 m | 4.26 m x 3.64 m |
https://www.realtor.ca/real-estate/28203572/63-chelton-drive-richmond-hill-oak-ridges-oak-ridges
Contact Us
Contact us for more information
Reza Akbari
Salesperson
1396 Don Mills Rd Unit B-121
Toronto, Ontario M3B 0A7
(416) 391-3232
(416) 391-0319
www.rightathomerealty.com/



















































































