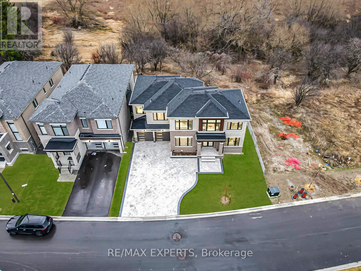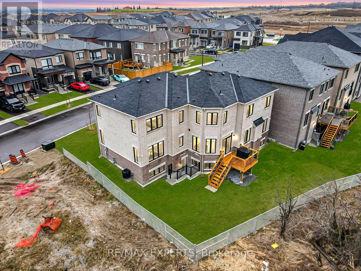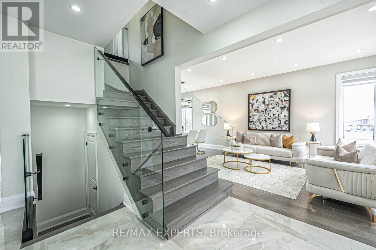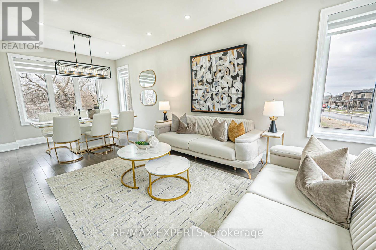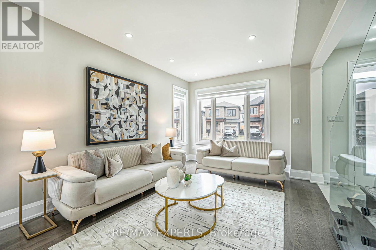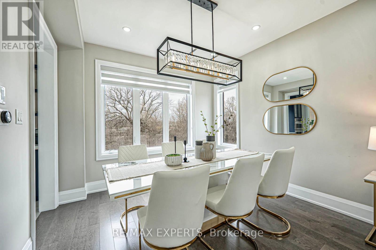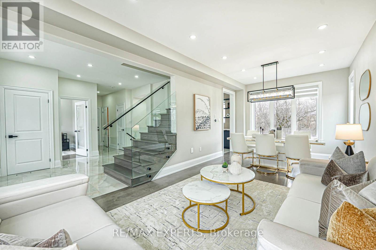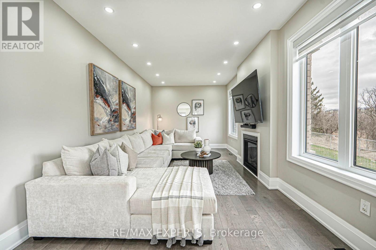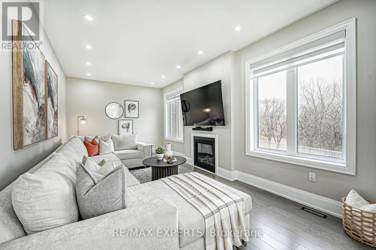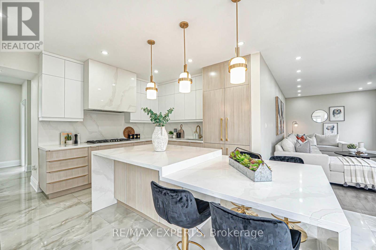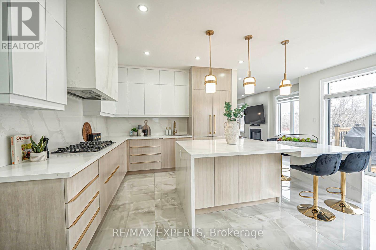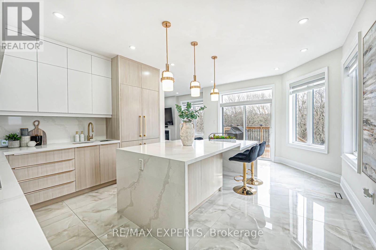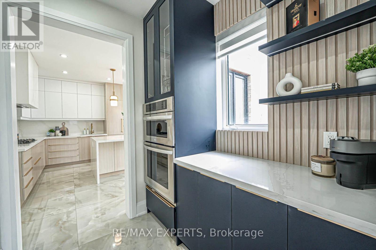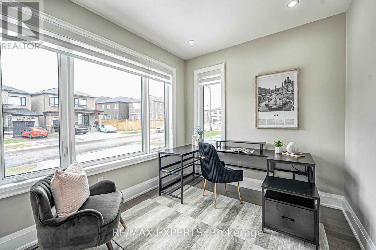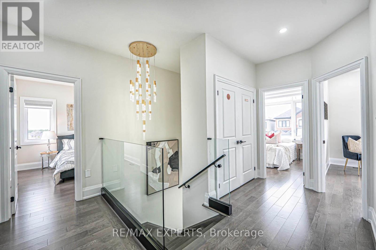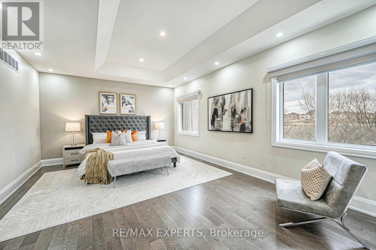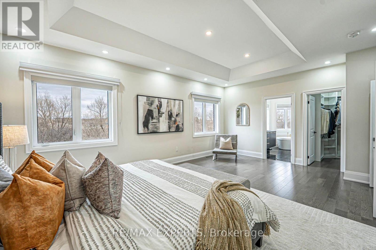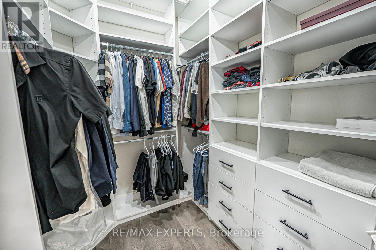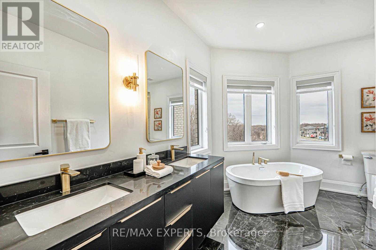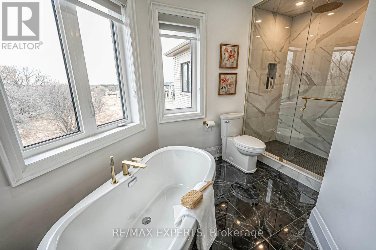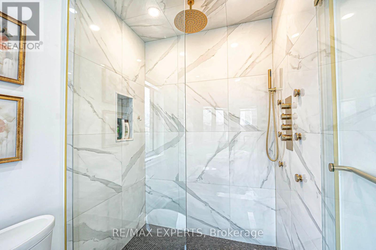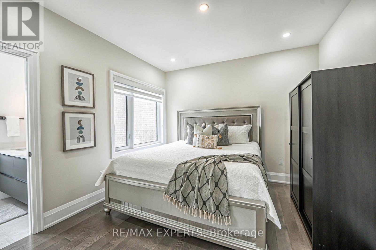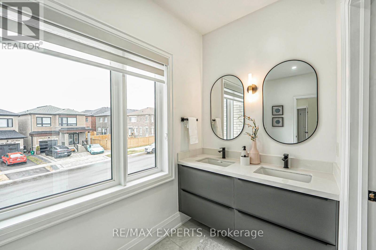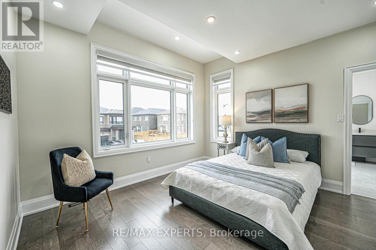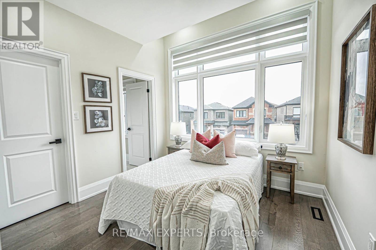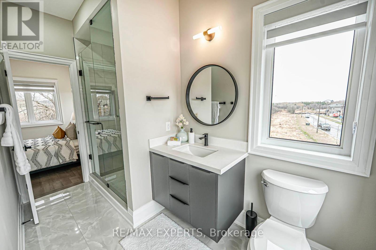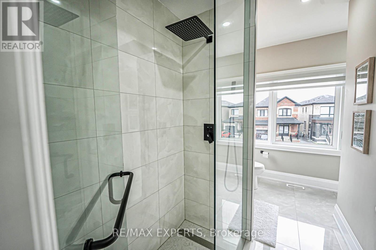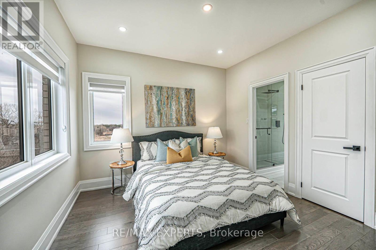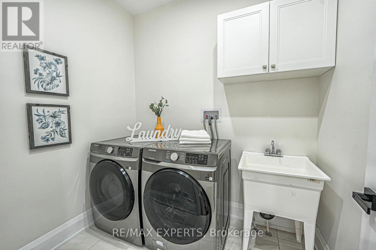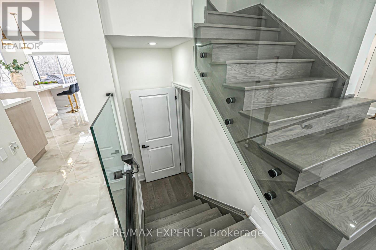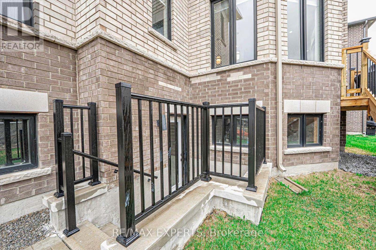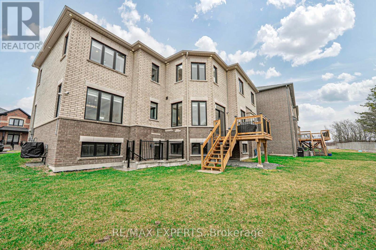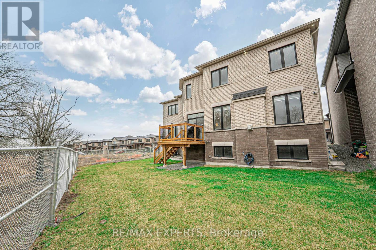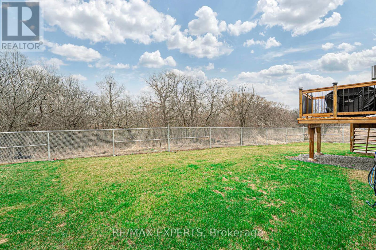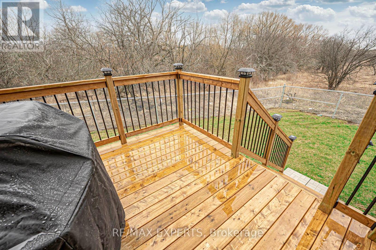1343 Klondike Court Oshawa, Ontario L1L 0T1
$1,488,000
Welcome To 1343 Klondike Dr - A 1-Year-New Luxury Home On A Rare 55 Feet Wide Premium Walkout Lot Backing Onto Beautiful Natural Scenery! Nearly 3,000 Sqft Of Upgraded Living Space In A Quiet, Family-Friendly Area. This Gem Features A Grand Open-Concept Main Flr With Formal Living& Dining, Spacious Family Rm With Large Windows, & A Main Flr Office. Chef's Kitchen With Quartz Counters, Upgraded Cabinets, S/S Appliances & Center Island - Perfect For Entertaining! Upstairs Offers 5 Spacious Bedrms & 3 Full Washrooms, Including A Large Primary Suite With Walk-In Closet & Spa-Like Ensuite. Bright Walkout Bsmt Offers Endless Potential For In-Law Suite, Rental, Or Custom Rec Space. Top-Quality Finishes Include Glass Railings, Hardwood Flrs On Both Levels, Pot Lights & Modern Fixtures. Enjoy An Extended Stamped Concrete Driveway & A Private Backyard Patio Overlooking Lush Green Views. No Rear Neighbours - Just Peace, Privacy &Nature. A Showstopper Not To Be Missed! (id:50886)
Property Details
| MLS® Number | E12098905 |
| Property Type | Single Family |
| Community Name | Kedron |
| Parking Space Total | 7 |
Building
| Bathroom Total | 4 |
| Bedrooms Above Ground | 5 |
| Bedrooms Total | 5 |
| Appliances | Cooktop, Dishwasher, Dryer, Garage Door Opener, Microwave, Oven, Washer, Window Coverings, Refrigerator |
| Basement Features | Walk Out |
| Basement Type | Full |
| Construction Style Attachment | Detached |
| Cooling Type | Central Air Conditioning |
| Exterior Finish | Brick |
| Fireplace Present | Yes |
| Flooring Type | Hardwood, Porcelain Tile |
| Foundation Type | Concrete |
| Half Bath Total | 1 |
| Heating Fuel | Natural Gas |
| Heating Type | Forced Air |
| Stories Total | 2 |
| Size Interior | 2,500 - 3,000 Ft2 |
| Type | House |
| Utility Water | Municipal Water |
Parking
| Attached Garage | |
| Garage |
Land
| Acreage | No |
| Sewer | Sanitary Sewer |
| Size Depth | 98 Ft ,4 In |
| Size Frontage | 55 Ft ,4 In |
| Size Irregular | 55.4 X 98.4 Ft |
| Size Total Text | 55.4 X 98.4 Ft |
Rooms
| Level | Type | Length | Width | Dimensions |
|---|---|---|---|---|
| Second Level | Bedroom 5 | 11.2 m | 11 m | 11.2 m x 11 m |
| Second Level | Loft | 7 m | 6.6 m | 7 m x 6.6 m |
| Second Level | Laundry Room | Measurements not available | ||
| Second Level | Primary Bedroom | 20 m | 11 m | 20 m x 11 m |
| Second Level | Bedroom 2 | 12 m | 11 m | 12 m x 11 m |
| Second Level | Bedroom 3 | 12.9 m | 10.8 m | 12.9 m x 10.8 m |
| Main Level | Family Room | 20 m | 10.6 m | 20 m x 10.6 m |
| Main Level | Kitchen | 14.4 m | 11 m | 14.4 m x 11 m |
| Main Level | Eating Area | 12.4 m | 8.6 m | 12.4 m x 8.6 m |
| Main Level | Living Room | 11 m | 23 m | 11 m x 23 m |
| Main Level | Dining Room | 11 m | 23 m | 11 m x 23 m |
| Main Level | Office | 10 m | 9 m | 10 m x 9 m |
https://www.realtor.ca/real-estate/28203557/1343-klondike-court-oshawa-kedron-kedron
Contact Us
Contact us for more information
Jay Paramanathan
Broker
www.jay.ca/
www.facebook.com/jay.paramanathan
www.linkedin.com/in/jayparamanathan/
277 Cityview Blvd Unit: 16
Vaughan, Ontario L4H 5A4
(905) 499-8800
deals@remaxwestexperts.com/



