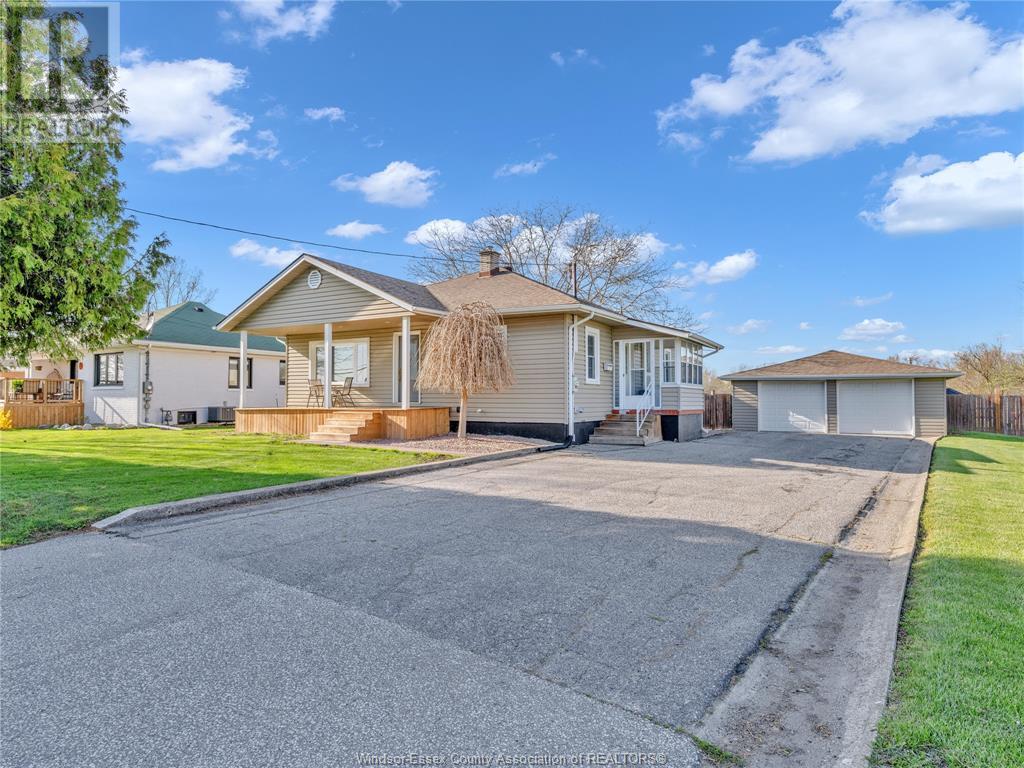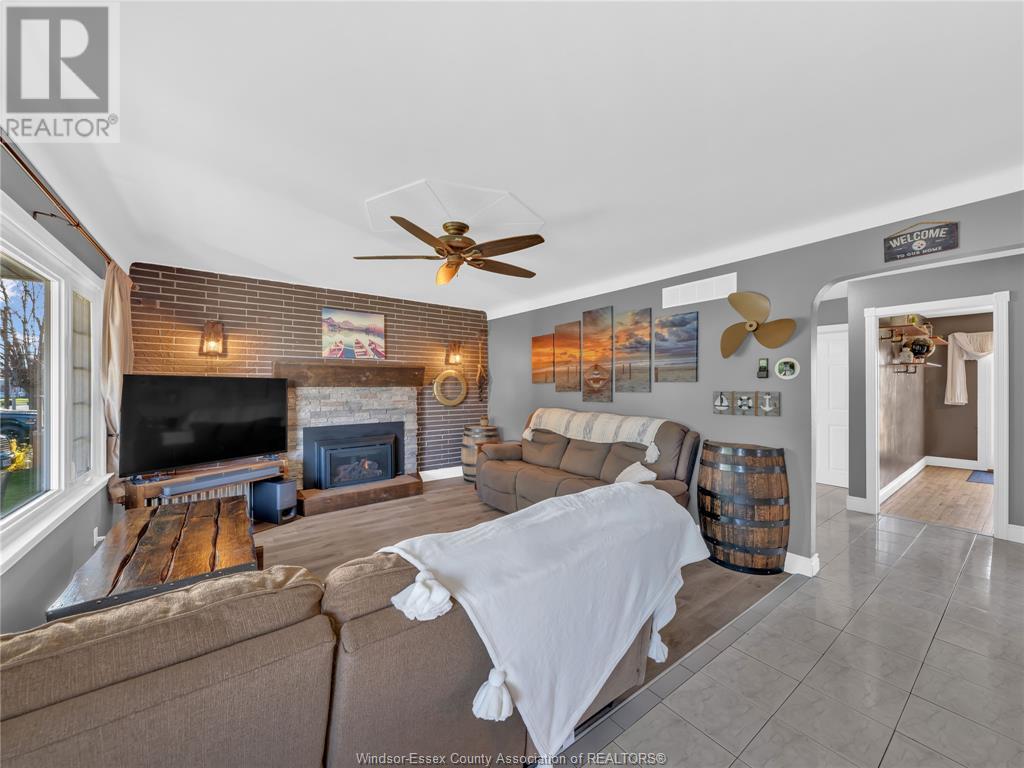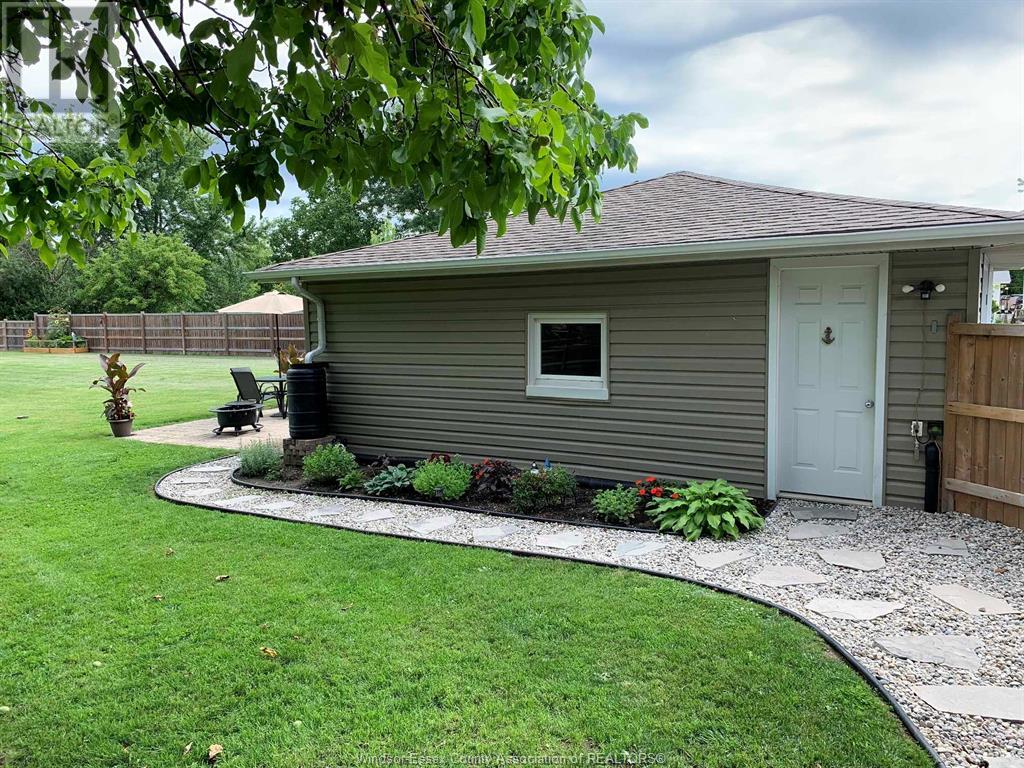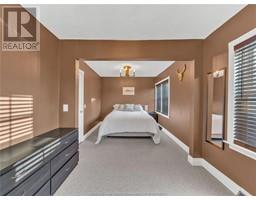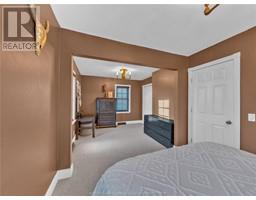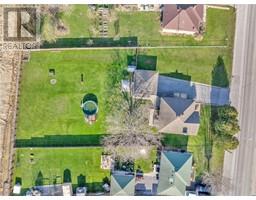76 Texas Amherstburg, Ontario N9V 2R7
$549,900
PRIDE OF OWNERSHIP BEST DESCRIBES THIS 3-4 BEDROOM RANCH STYLE HOME ON AN IMPRESSIVE 120' X 245' LOT. WELL MAINTAINED PROPERTY, FENCED W/DOUBLE GATE FOR VEHICLES IN BACKYARD. RELAX ON YOUR BEAUTIFUL COVERED FRONT PORCH. LARGE COUNTRY KITCHEN, LIVING ROOM W/GAS FIREPLACE, LARGE MASTER & DEN/BEDROOM W/PATIO DOORS LEADS TO PRESSURE TREATED DECK, STEPS FROM ENJOYING YOUR HOT TUB. ENJOY THE FALL HARVEST OF ENGLISH WALNUTS IN YOUR BACKYARD. MAIN BATH HAS BEEN NICELY UPDATED. PARTLY FINISHED BASEMENT IS PERFECT FOR A REC ROOM, 4TH BEDROOM, ROUGH IN BATH & PLENTY OF STORAGE. STAIRCASE TO LARGE ATTIC AREA IS PERFECT FOR STORAGE OR THE POTENTIAL FOR A 2ND STOREY LOFT AREA. UPGRADES INCLUDE WINDOWS, DOORS, ROOF & SIDING (2010). FURNACE, A/C & HWT TANK (2017). ABOVE GROUND POOL (2024). GUYS WILL LOVE THE 24' X 24' HEATED GARAGE/MANCAVE W/BAR & BARN DOORS LEADING TO PATIO AREA. A VALUED FEATURE OF THIS PROPERTY IS THE POSSIBLE SEVERANCE AS A DOUBLE LOT OR ADDING AN (ADU) ADD'L DWELLING UNIT. (id:50886)
Open House
This property has open houses!
1:00 pm
Ends at:3:00 pm
Property Details
| MLS® Number | 25009060 |
| Property Type | Single Family |
| Features | Paved Driveway, Finished Driveway |
| Pool Features | Pool Equipment |
| Pool Type | Above Ground Pool |
Building
| Bathroom Total | 1 |
| Bedrooms Above Ground | 3 |
| Bedrooms Below Ground | 1 |
| Bedrooms Total | 4 |
| Appliances | Hot Tub, Dryer, Refrigerator, Stove, Washer |
| Architectural Style | Ranch |
| Constructed Date | 1952 |
| Construction Style Attachment | Detached |
| Cooling Type | Central Air Conditioning |
| Exterior Finish | Aluminum/vinyl |
| Fireplace Fuel | Gas |
| Fireplace Present | Yes |
| Fireplace Type | Insert |
| Flooring Type | Carpet Over Hardwood, Ceramic/porcelain, Hardwood |
| Foundation Type | Block |
| Heating Fuel | Natural Gas |
| Heating Type | Forced Air, Furnace |
| Stories Total | 1 |
| Type | House |
Parking
| Detached Garage | |
| Garage | |
| Heated Garage |
Land
| Acreage | No |
| Fence Type | Fence |
| Landscape Features | Landscaped |
| Size Irregular | 120x245 |
| Size Total Text | 120x245 |
| Zoning Description | R2 |
Rooms
| Level | Type | Length | Width | Dimensions |
|---|---|---|---|---|
| Second Level | Attic | Measurements not available | ||
| Basement | 1pc Bathroom | Measurements not available | ||
| Basement | Storage | Measurements not available | ||
| Basement | Laundry Room | Measurements not available | ||
| Basement | Bedroom | Measurements not available | ||
| Basement | Recreation Room | Measurements not available | ||
| Main Level | 4pc Bathroom | Measurements not available | ||
| Main Level | Bedroom | Measurements not available | ||
| Main Level | Bedroom | Measurements not available | ||
| Main Level | Primary Bedroom | Measurements not available | ||
| Main Level | Kitchen | Measurements not available | ||
| Main Level | Living Room/fireplace | Measurements not available | ||
| Main Level | Foyer | Measurements not available |
https://www.realtor.ca/real-estate/28205060/76-texas-amherstburg
Contact Us
Contact us for more information
Tony D'alimonte, Abr
Sales Person
(519) 713-9230
dalimonte.com/
www.facebook.com/teamdalimonte/
65 Sandwich Street North
Amherstburg, Ontario N9V 2T9
(519) 736-9000
(519) 713-9230
Jeremy D'alimonte
Sales Person
www.teamdalimonte.com/
65 Sandwich Street North
Amherstburg, Ontario N9V 2T9
(519) 736-9000
(519) 713-9230

