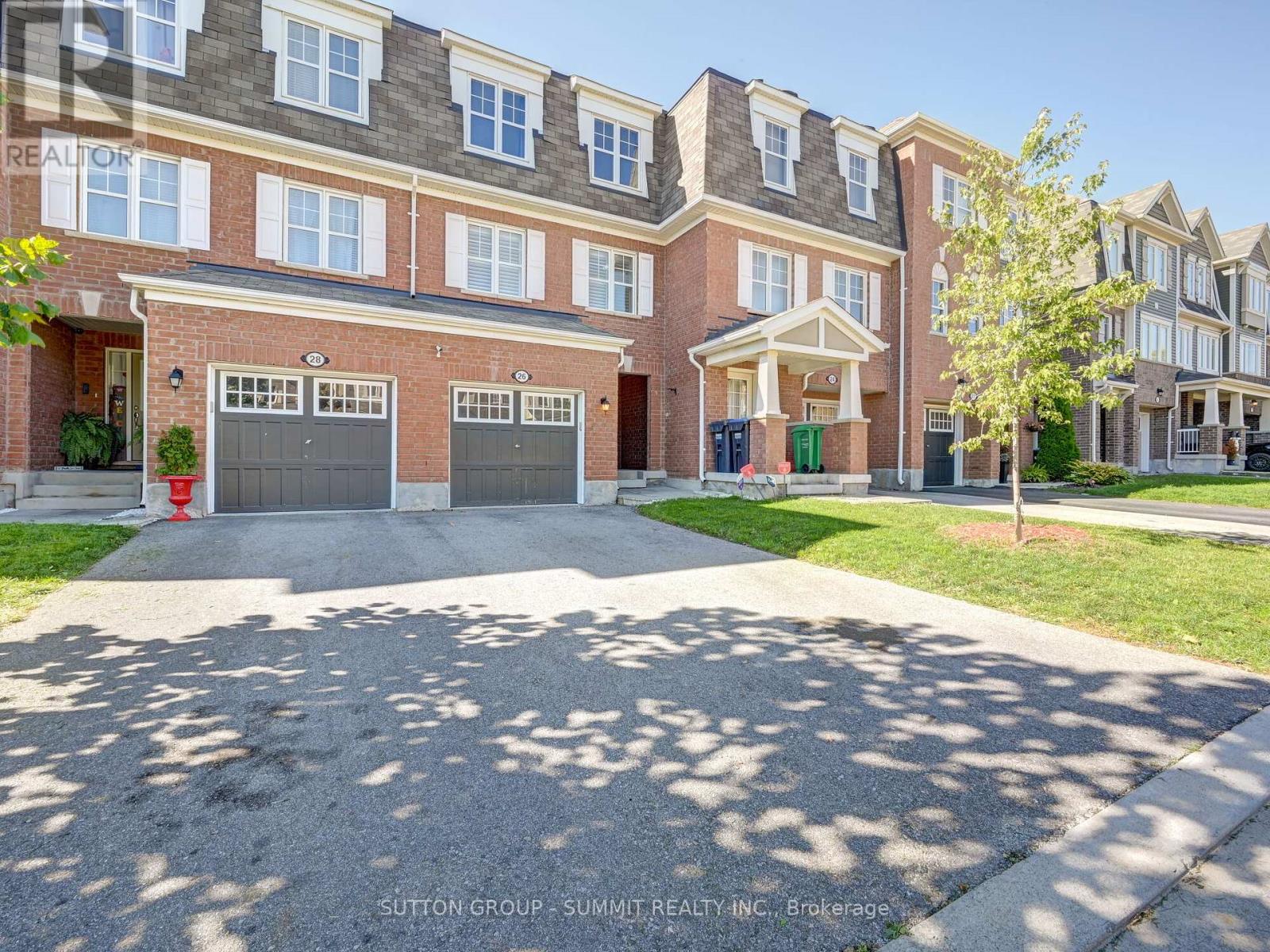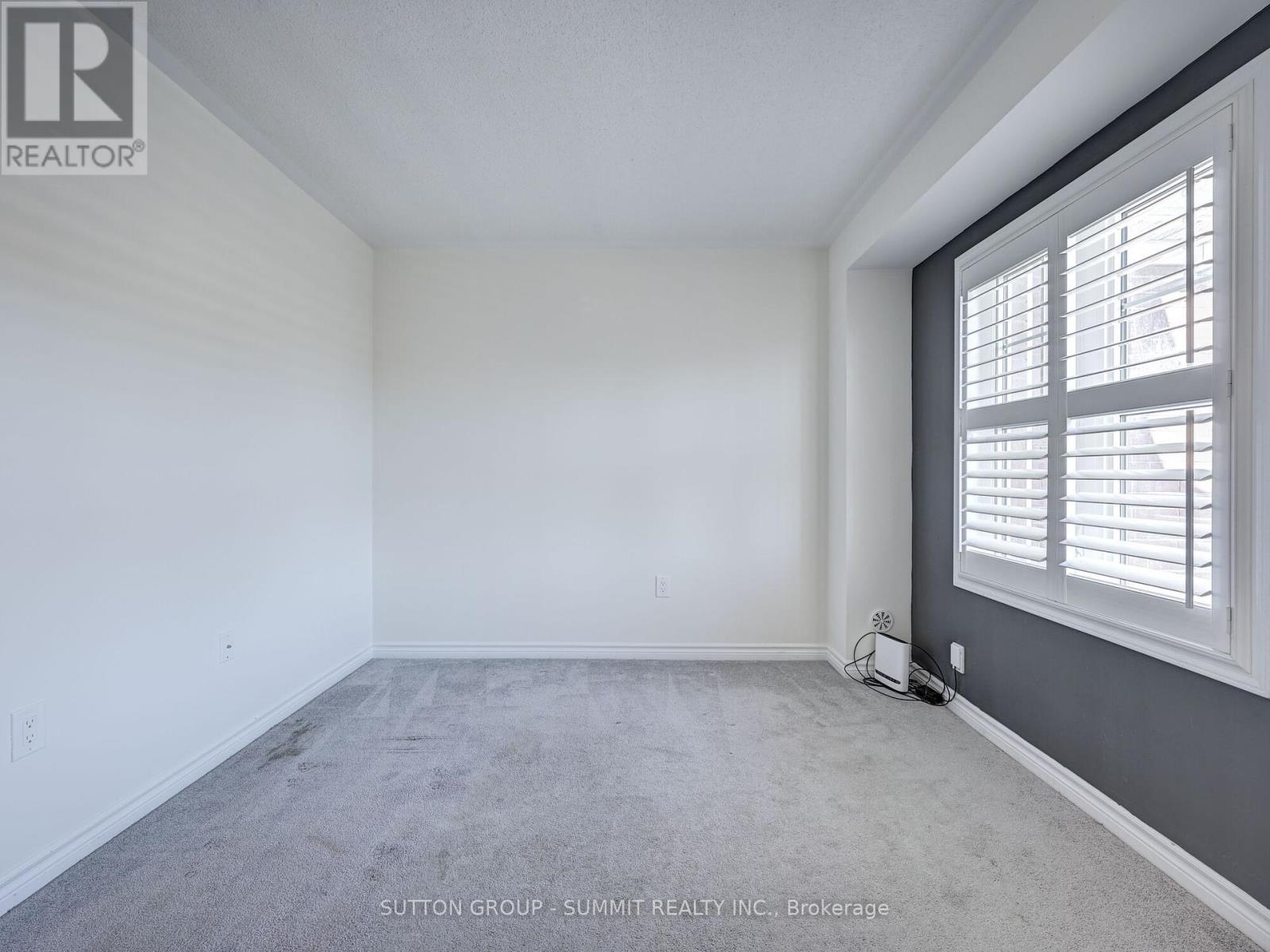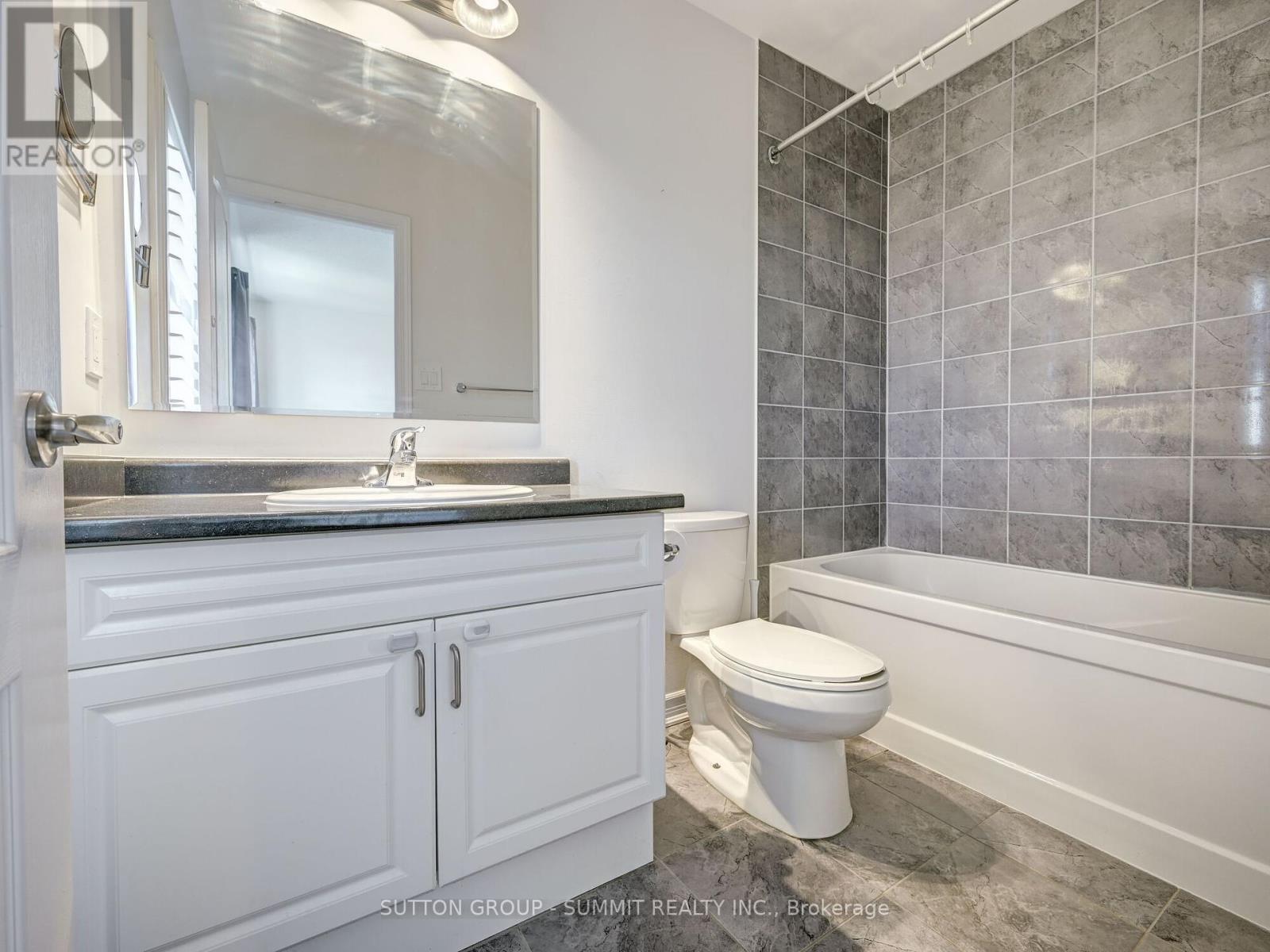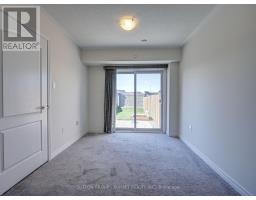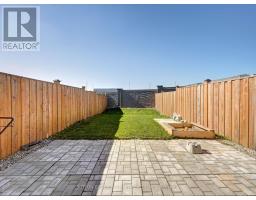26 Quillberry Close Brampton, Ontario L7A 4N8
$2,900 Monthly
3 STOREY FREEHOLD TOWNHOME IN NORTH-WEST BRAMPTON. 3 BED, 3 BATH, 1864 SQUARE FEET. HOME OFFERS GREAT OPEN CONCEPT ON THE MAIN FLOOR. HUGE FAMILY ROOM WITH LOTS OF WINDOWS AND TONS OF NATURAL LIGHT, OVERSIZED KITCHEN WITH MOVABLE ISLAND & BREAKFAST BAR, KITCHEN PANTRY & PLENTY OF STORAGE SPACE. HUGE DINING ROOM CONVENIENTLY LOCATED NEXT TO THE KITCHEN GIVES EXTRA SPACE FOR LARGE FAMILY. THIRD FLOOR FEATURES MASTER WITH WALK IN CLOSET AND 4PC EN-SUITE. 2 OTHER SUNNY BEDROOMS WITH LOTS IF STORAGE TOGETHER WITH 4PC MAIN BATHROOM. GROUND FLOOR HAS WELCOMING RECREATIONAL/GAMES ROOM WITH ACCESS TO HUGE BACKYARD. DIRECT ACCESS TO GARAGE & LAUNDRY FROM GROUND FLOOR. ONE CAR GARAGE PLUS 2 CAR DRIVEWAY WITH NO SIDEWALK. COURT LOCATION THAT IS SAFE FOR THE KIDS, CLOSE TO TRANSIT AND EASY COMMUTE. SCHOOLS, PARKS, LIBRARY, PONDS, TRAILS FOR THOSE THAT LOVE OUTDOORS. (id:50886)
Property Details
| MLS® Number | W12099383 |
| Property Type | Single Family |
| Community Name | Northwest Brampton |
| Amenities Near By | Park, Public Transit |
| Features | Irregular Lot Size |
| Parking Space Total | 3 |
| Structure | Porch |
Building
| Bathroom Total | 3 |
| Bedrooms Above Ground | 3 |
| Bedrooms Total | 3 |
| Age | 6 To 15 Years |
| Appliances | Garage Door Opener Remote(s) |
| Construction Style Attachment | Attached |
| Cooling Type | Central Air Conditioning |
| Exterior Finish | Brick |
| Flooring Type | Carpeted, Ceramic |
| Foundation Type | Concrete |
| Half Bath Total | 1 |
| Heating Fuel | Natural Gas |
| Heating Type | Forced Air |
| Stories Total | 3 |
| Size Interior | 1,500 - 2,000 Ft2 |
| Type | Row / Townhouse |
| Utility Water | Municipal Water |
Parking
| Attached Garage | |
| Garage |
Land
| Acreage | No |
| Fence Type | Fenced Yard |
| Land Amenities | Park, Public Transit |
| Sewer | Sanitary Sewer |
| Size Depth | 105 Ft ,3 In |
| Size Frontage | 18 Ft ,3 In |
| Size Irregular | 18.3 X 105.3 Ft |
| Size Total Text | 18.3 X 105.3 Ft|under 1/2 Acre |
| Surface Water | Lake/pond |
Rooms
| Level | Type | Length | Width | Dimensions |
|---|---|---|---|---|
| Second Level | Kitchen | 3.61 m | 2.74 m | 3.61 m x 2.74 m |
| Second Level | Dining Room | 2.61 m | 2.74 m | 2.61 m x 2.74 m |
| Second Level | Family Room | 5.33 m | 4.01 m | 5.33 m x 4.01 m |
| Third Level | Primary Bedroom | 3.71 m | 3.66 m | 3.71 m x 3.66 m |
| Third Level | Bedroom 2 | 3.43 m | 2.64 m | 3.43 m x 2.64 m |
| Third Level | Bedroom 3 | 2.59 m | 2.54 m | 2.59 m x 2.54 m |
| Ground Level | Recreational, Games Room | 3.53 m | 2.74 m | 3.53 m x 2.74 m |
Contact Us
Contact us for more information
Regina Majkut
Salesperson
www.homesbuyregina.com
33 Pearl Street #100
Mississauga, Ontario L5M 1X1
(905) 897-9555
(905) 897-9610


