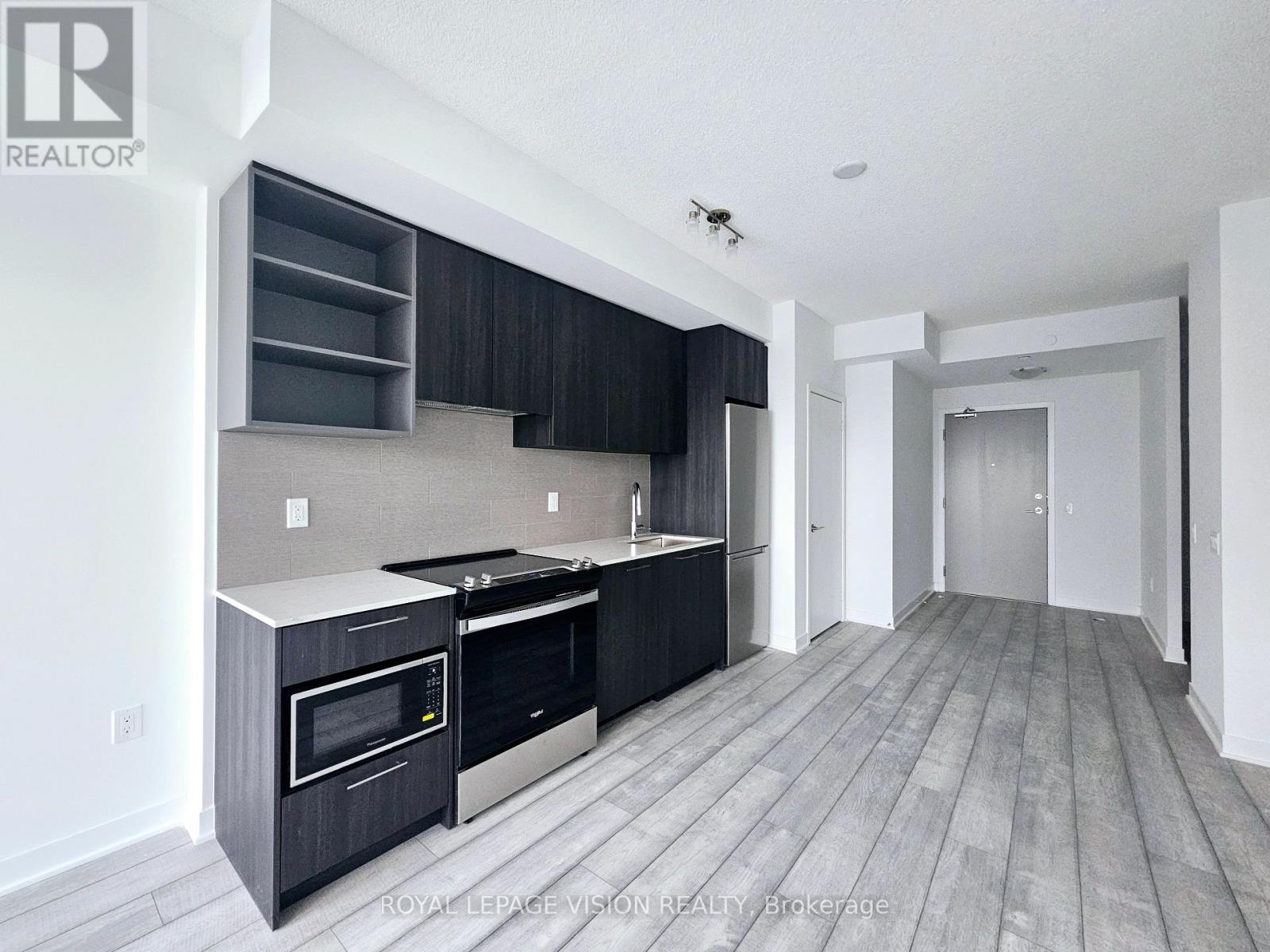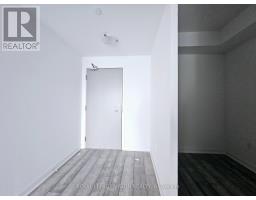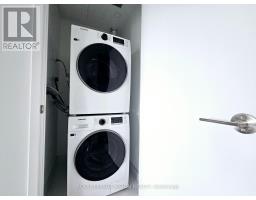1802 - 260 Malta Avenue Brampton, Ontario L6Y 6L7
$2,250 Monthly
1 Bedroom + Den Condo with Amazing Views at DUO 2 Condos-- Welcome to your new home in the sky! This bright and modern 1 Bedroom + Den, 1 Bathroom condo offers 595 sq. ft. of open living space on the 18th floor perfect for relaxing or entertaining. Step out onto your private balcony and soak in the view!The unit comes fully loaded with energy-efficient, 5-star appliances, an integrated dishwasher, sleek soft-close cabinets, in-suite laundry, and floor-to-ceiling windows (with coverings included). You'll also have your own parking spot and storage locker no extra hassle.Living here means more than just a great suite. You'll have access to awesome amenities like a top-notch fitness center, a stylish entertainment lounge, and a multi-purpose space for whatever you need.Ready to check it out? See why DUO 2 Condos could be your perfect next home. (id:50886)
Property Details
| MLS® Number | W12099574 |
| Property Type | Single Family |
| Community Name | Fletcher's Creek South |
| Amenities Near By | Park, Public Transit, Schools |
| Community Features | Pet Restrictions |
| Features | Irregular Lot Size, Ravine, Balcony, Level, In Suite Laundry |
| Parking Space Total | 1 |
| Structure | Patio(s) |
| View Type | City View |
Building
| Bathroom Total | 1 |
| Bedrooms Above Ground | 1 |
| Bedrooms Below Ground | 1 |
| Bedrooms Total | 2 |
| Age | New Building |
| Amenities | Security/concierge, Exercise Centre, Party Room, Visitor Parking, Separate Electricity Meters, Storage - Locker |
| Appliances | Barbeque, Water Meter, Dishwasher, Dryer, Stove, Washer, Refrigerator |
| Cooling Type | Central Air Conditioning |
| Exterior Finish | Concrete, Brick |
| Fire Protection | Alarm System, Monitored Alarm, Security System, Smoke Detectors, Security Guard |
| Flooring Type | Laminate |
| Foundation Type | Concrete |
| Heating Fuel | Electric |
| Heating Type | Heat Pump |
| Size Interior | 500 - 599 Ft2 |
| Type | Apartment |
Parking
| Underground | |
| Garage |
Land
| Acreage | No |
| Land Amenities | Park, Public Transit, Schools |
| Landscape Features | Landscaped |
| Surface Water | River/stream |
Rooms
| Level | Type | Length | Width | Dimensions |
|---|---|---|---|---|
| Main Level | Living Room | 5.79 m | 3.28 m | 5.79 m x 3.28 m |
| Main Level | Dining Room | 5.79 m | 3.28 m | 5.79 m x 3.28 m |
| Main Level | Kitchen | 5.79 m | 3.28 m | 5.79 m x 3.28 m |
| Main Level | Primary Bedroom | 3.2 m | 2.79 m | 3.2 m x 2.79 m |
| Main Level | Den | 2.44 m | 1.7 m | 2.44 m x 1.7 m |
Contact Us
Contact us for more information
Amar Tamber
Broker
1051 Tapscott Rd #1b
Toronto, Ontario M1X 1A1
(416) 321-2228
(416) 321-0002
royallepagevision.com/



































