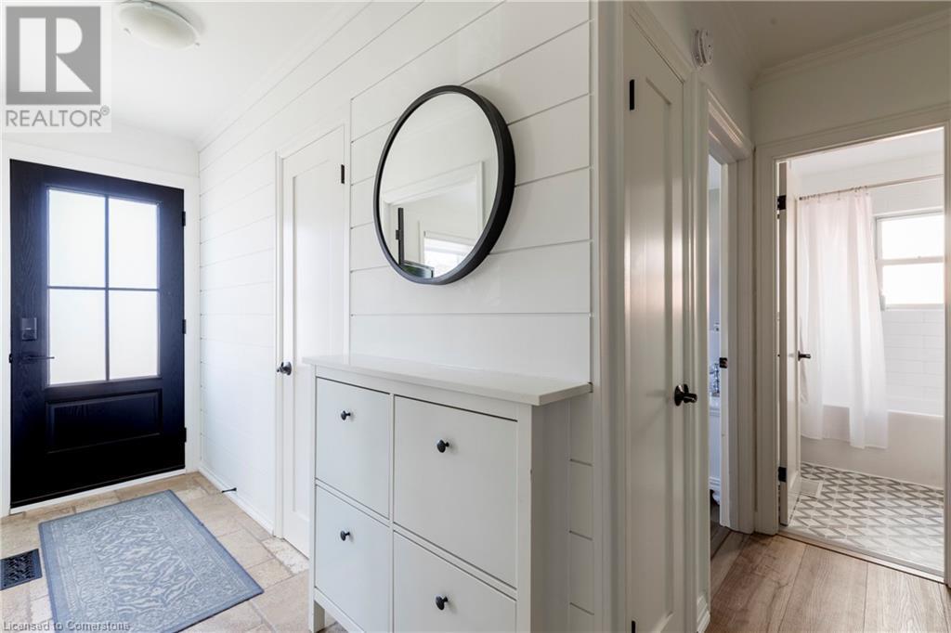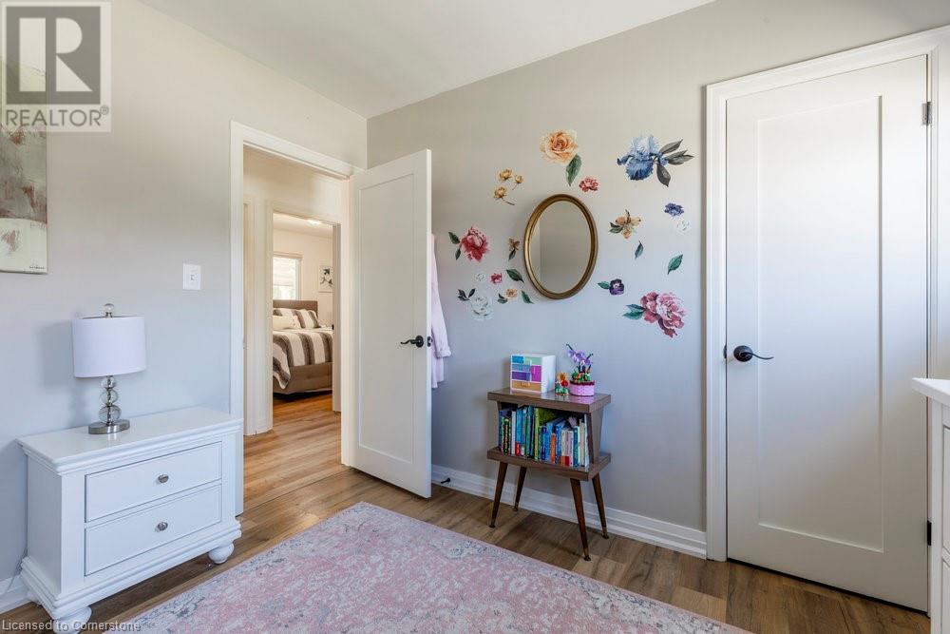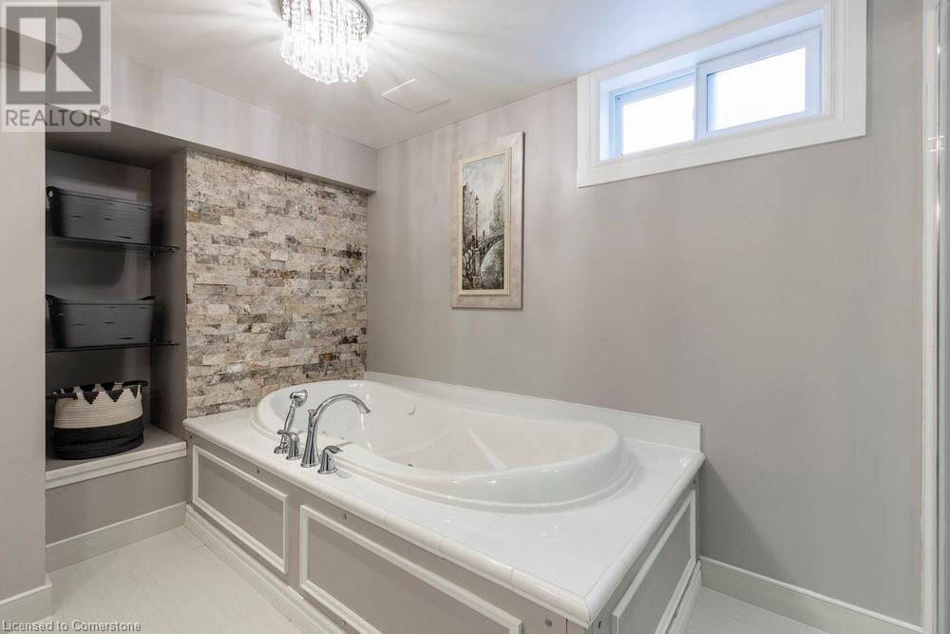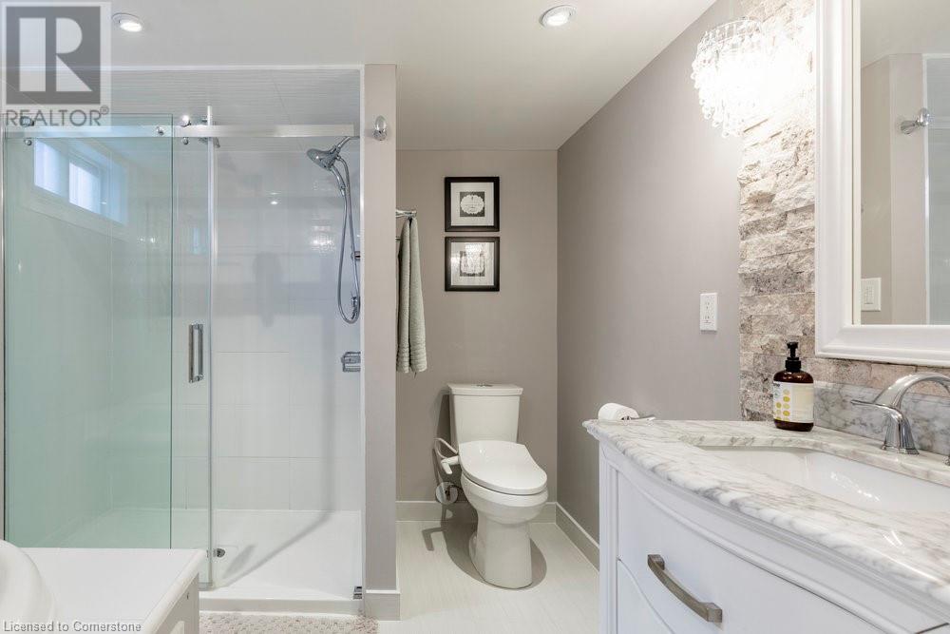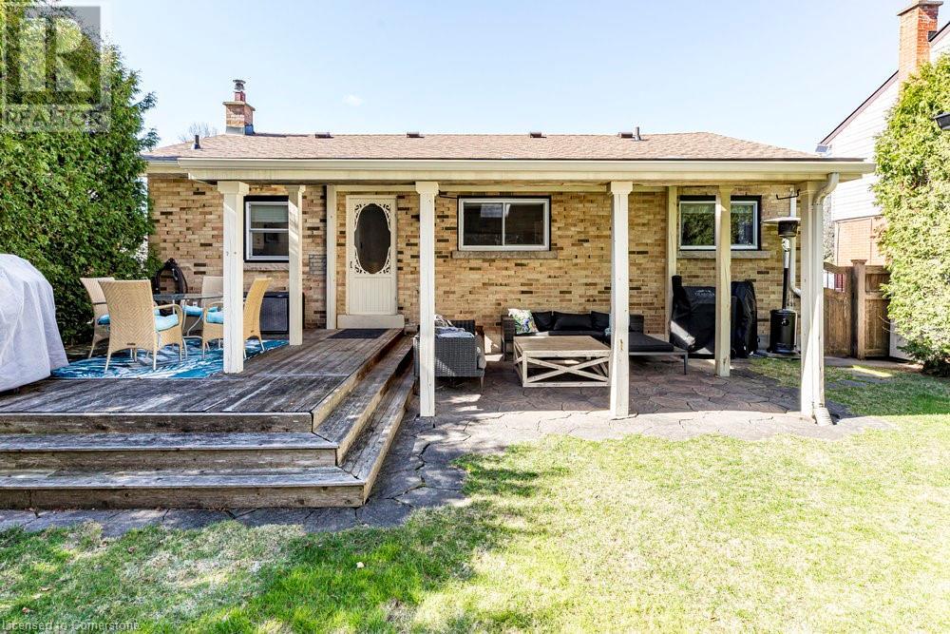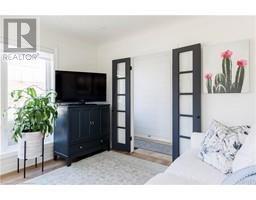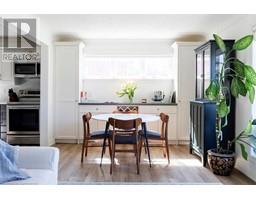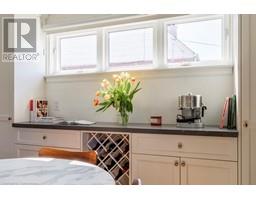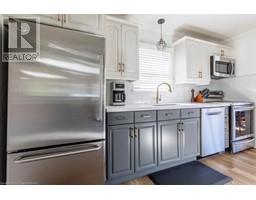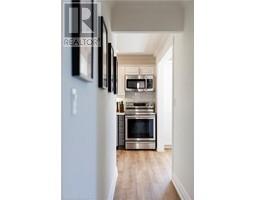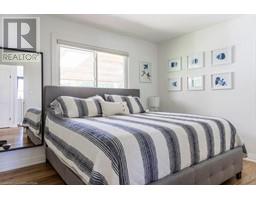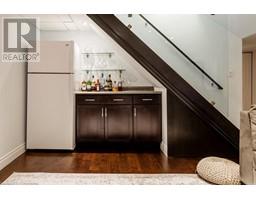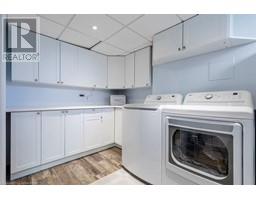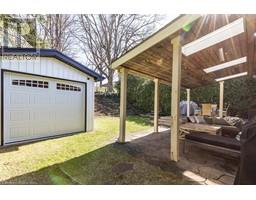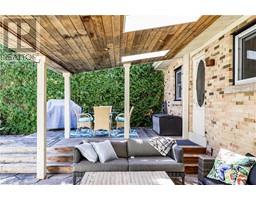44 Kemp Drive Dundas, Ontario L9H 2M9
$959,999
Welcome to this beautifully updated brick bungalow that perfectly blends timeless charm with modern comfort. Tucked away in a quiet, family-friendly neighbourhood just steps from downtown Dundas, this 3+1 bedroom, 2-bath gem is completely move-in ready. The heart of the home is a stunning two-tone kitchen featuring a waterfall stone peninsula, stainless steel appliances, and a walkout to a covered deck and patio with pot lights—ideal for relaxing or entertaining outdoors. The main level features a spacious primary bedroom with dual closets, plus two additional bedrooms. The fully finished basement adds incredible versatility with a fourth bedroom or home office, a rec room with dry bar, and a spa-inspired 4-piece bath complete with jetted tub, walk-in glass shower, and heated floors—also found in the foyer and upstairs bath. Enjoy the peace of a fully fenced backyard backing onto serene green space, and a detached garage currently used as a workshop, with potential for single-car parking. Ideal for young families as well as those looking to downsize without compromise, this home offers modern living in a timeless setting. Don’t miss your chance to own this gem! (id:50886)
Property Details
| MLS® Number | 40720165 |
| Property Type | Single Family |
| Amenities Near By | Golf Nearby, Park, Place Of Worship, Playground, Public Transit, Schools, Shopping |
| Community Features | Quiet Area, Community Centre |
| Equipment Type | None |
| Features | Conservation/green Belt, Private Yard |
| Parking Space Total | 3 |
| Rental Equipment Type | None |
| Structure | Workshop, Shed |
Building
| Bathroom Total | 2 |
| Bedrooms Above Ground | 3 |
| Bedrooms Below Ground | 1 |
| Bedrooms Total | 4 |
| Appliances | Dishwasher, Dryer, Refrigerator, Stove, Water Meter, Washer, Microwave Built-in, Window Coverings |
| Architectural Style | Bungalow |
| Basement Development | Finished |
| Basement Type | Full (finished) |
| Constructed Date | 1955 |
| Construction Style Attachment | Detached |
| Cooling Type | Central Air Conditioning |
| Exterior Finish | Brick |
| Fire Protection | Smoke Detectors |
| Fixture | Ceiling Fans |
| Foundation Type | Poured Concrete |
| Heating Fuel | Natural Gas |
| Heating Type | Forced Air |
| Stories Total | 1 |
| Size Interior | 1,895 Ft2 |
| Type | House |
| Utility Water | Municipal Water |
Parking
| Detached Garage |
Land
| Access Type | Road Access, Highway Access |
| Acreage | No |
| Fence Type | Fence |
| Land Amenities | Golf Nearby, Park, Place Of Worship, Playground, Public Transit, Schools, Shopping |
| Landscape Features | Landscaped |
| Sewer | Municipal Sewage System |
| Size Depth | 100 Ft |
| Size Frontage | 50 Ft |
| Size Total Text | Under 1/2 Acre |
| Zoning Description | R2-fp |
Rooms
| Level | Type | Length | Width | Dimensions |
|---|---|---|---|---|
| Basement | Utility Room | 24'5'' x 11'11'' | ||
| Basement | Laundry Room | 10'7'' x 11'10'' | ||
| Basement | 4pc Bathroom | 8'5'' x 11'7'' | ||
| Basement | Bedroom | 9'8'' x 11'7'' | ||
| Basement | Recreation Room | 25'1'' x 19'10'' | ||
| Main Level | 4pc Bathroom | 6'9'' x 5'0'' | ||
| Main Level | Bedroom | 10'1'' x 9'10'' | ||
| Main Level | Bedroom | 10'2'' x 10'1'' | ||
| Main Level | Primary Bedroom | 11'7'' x 9'9'' | ||
| Main Level | Eat In Kitchen | 10'9'' x 13'2'' | ||
| Main Level | Living Room/dining Room | 19'1'' x 11'1'' | ||
| Main Level | Foyer | 3'6'' x 10'5'' |
https://www.realtor.ca/real-estate/28205114/44-kemp-drive-dundas
Contact Us
Contact us for more information
Colette Cooper
Broker
www.colettecooper.com/
1122 Wilson Street W Suite 200
Ancaster, Ontario L9G 3K9
(905) 648-4451


















