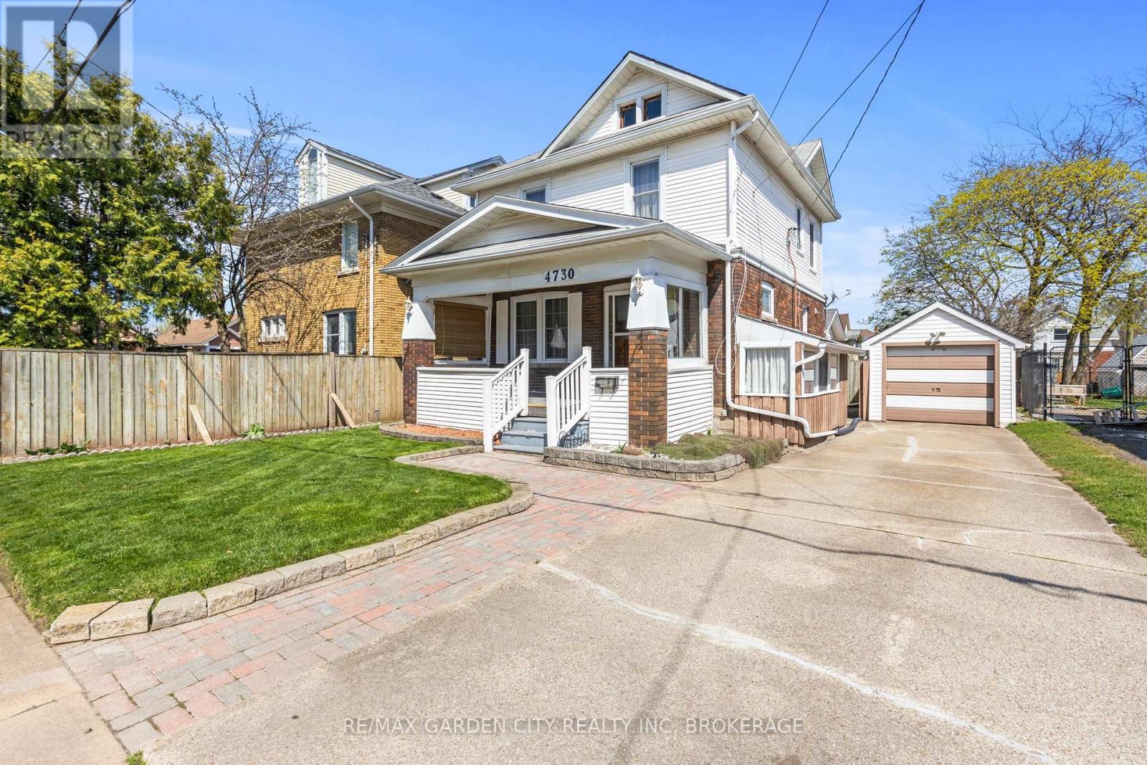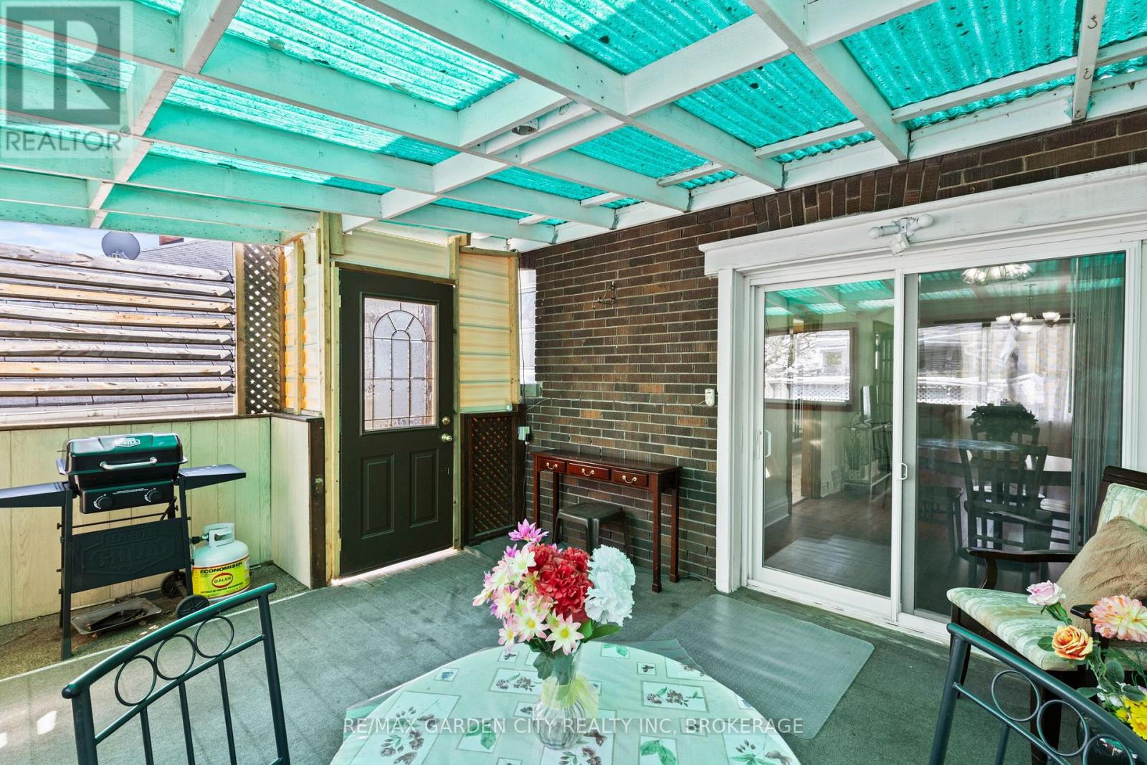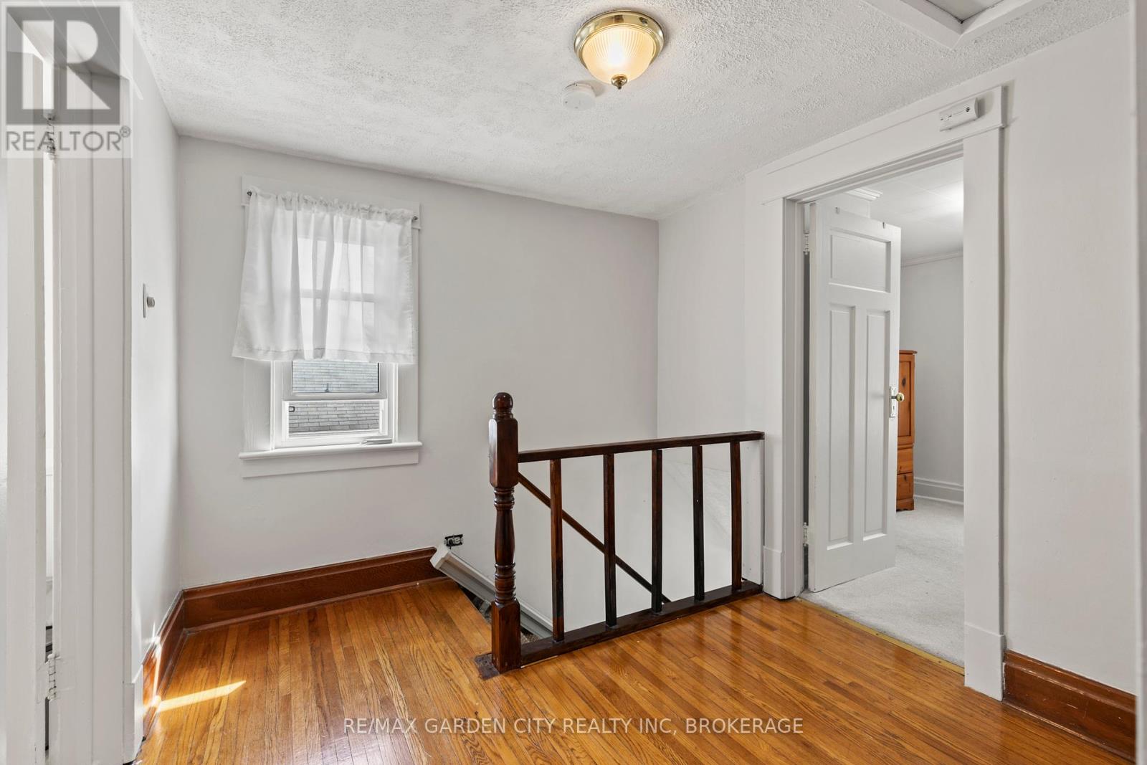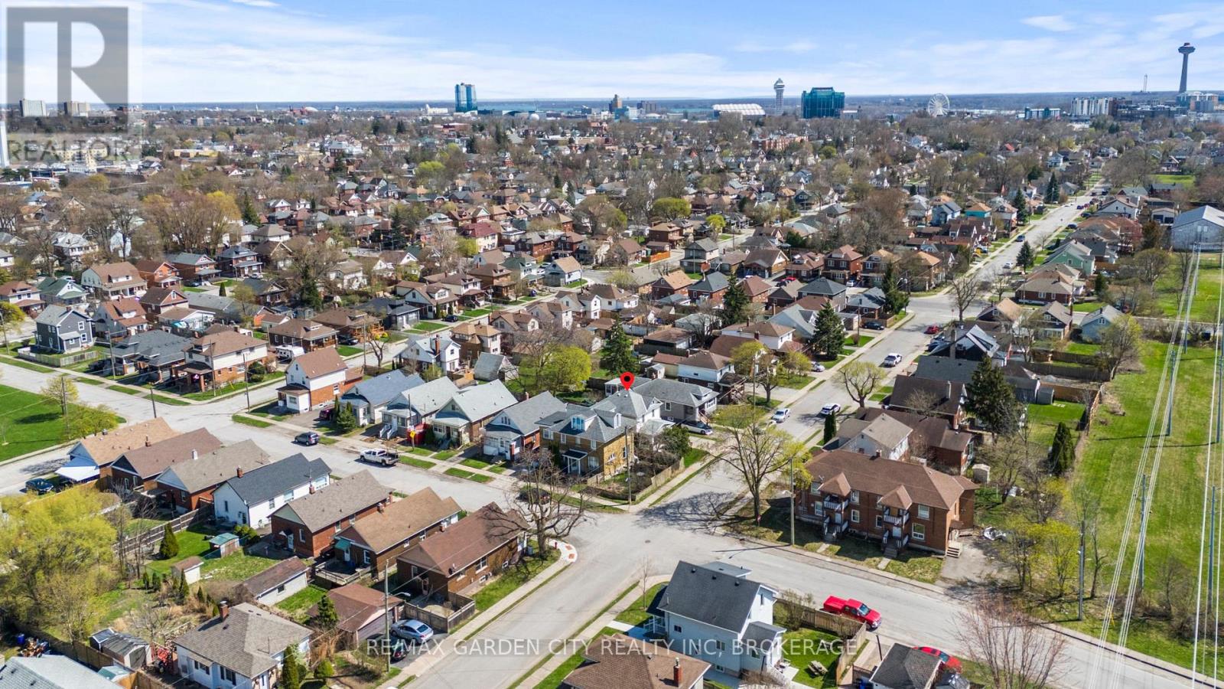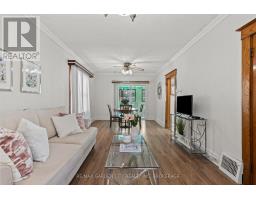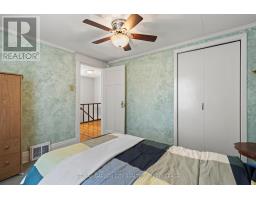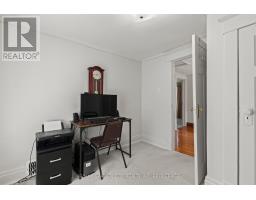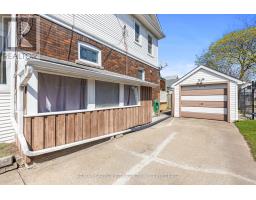4730 Sixth Avenue Niagara Falls, Ontario L2E 4T7
$499,000
Welcome Home...This charming two-storey, 3 bedroom, 1+1 bath, character home blends traditional style with practical features, making it ideal for first-time buyers or your growing family. The main level offers a comfortable layout with a bright living space, a functional kitchen, and a cozy formal dining area to host all of your family gatherings. Upstairs, you will find three well-sized bedrooms and a 3pc bath.The basement, with its separate entrance, adds serious value with in-law or income suite potential. Whether you are looking to offset your mortgage or house extended family, this space could potentially offer flexibility. A standout feature is the covered three-season porch perfect for relaxing or entertaining. A single-car garage adds convenience, providing additional parking or storage, while the classic details and solid structure give the home timeless appeal. Located in the heart of the city, this home delivers character, comfort, and opportunity all at an entry-level price point. Its a smart move for buyers ready to invest in their future. Whether you are looking to settle in or build equity, this home delivers practicality, character, and potential in one solid package. Updates; Sump Pump 2024 w/alarm + backup battery~Rental HF & WH 2023~Roof 2013~Original Hardwoods throughout home~Basement w/income potential & private walkup/out...Schedule a showing, call LA direct 289-213-7270 (id:50886)
Open House
This property has open houses!
2:00 pm
Ends at:4:00 pm
Property Details
| MLS® Number | X12099304 |
| Property Type | Single Family |
| Community Name | 211 - Cherrywood |
| Equipment Type | Water Heater |
| Features | Sump Pump |
| Parking Space Total | 4 |
| Rental Equipment Type | Water Heater |
Building
| Bathroom Total | 2 |
| Bedrooms Above Ground | 3 |
| Bedrooms Total | 3 |
| Age | 100+ Years |
| Appliances | Garage Door Opener Remote(s), Dryer, Stove, Washer, Refrigerator |
| Basement Type | Full |
| Construction Style Attachment | Detached |
| Cooling Type | Central Air Conditioning |
| Exterior Finish | Brick, Steel |
| Foundation Type | Block |
| Half Bath Total | 1 |
| Heating Fuel | Natural Gas |
| Heating Type | Forced Air |
| Stories Total | 2 |
| Size Interior | 700 - 1,100 Ft2 |
| Type | House |
| Utility Water | Municipal Water |
Parking
| Detached Garage | |
| Garage |
Land
| Acreage | No |
| Sewer | Sanitary Sewer |
| Size Depth | 64 Ft |
| Size Frontage | 40 Ft |
| Size Irregular | 40 X 64 Ft |
| Size Total Text | 40 X 64 Ft |
| Zoning Description | R2 |
Rooms
| Level | Type | Length | Width | Dimensions |
|---|---|---|---|---|
| Second Level | Primary Bedroom | 3.08 m | 3.66 m | 3.08 m x 3.66 m |
| Second Level | Bedroom 2 | 3.08 m | 2.8 m | 3.08 m x 2.8 m |
| Second Level | Bedroom 3 | 2.47 m | 2.71 m | 2.47 m x 2.71 m |
| Second Level | Bathroom | 2.71 m | 1.56 m | 2.71 m x 1.56 m |
| Basement | Utility Room | 3.08 m | 3.26 m | 3.08 m x 3.26 m |
| Basement | Bathroom | 8 m | 2.47 m | 8 m x 2.47 m |
| Basement | Laundry Room | 4.02 m | 2.47 m | 4.02 m x 2.47 m |
| Main Level | Kitchen | 2.71 m | 4.3 m | 2.71 m x 4.3 m |
| Main Level | Sunroom | 4.69 m | 3.39 m | 4.69 m x 3.39 m |
| Main Level | Living Room | 3.08 m | 4.21 m | 3.08 m x 4.21 m |
| Main Level | Dining Room | 3.08 m | 3.06 m | 3.08 m x 3.06 m |
| Main Level | Foyer | 2.71 m | 2.99 m | 2.71 m x 2.99 m |
Contact Us
Contact us for more information
Sandra Crumb
Salesperson
movingforwardwithsandra.com/
www.facebook.com/profile.php?id=100087042305004
www.linkedin.com/in/sandracrumb
www.instagram.com/movingforwardwithsandracrumb
121 Hwy 20 E
Fonthill, Ontario L0S 1E0
(905) 892-9090
(905) 892-0000
www.remax-gc.com/fonthill



