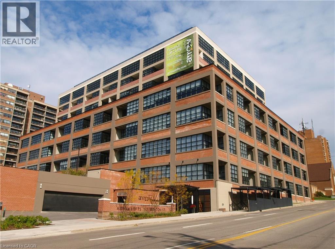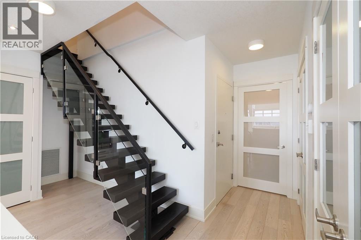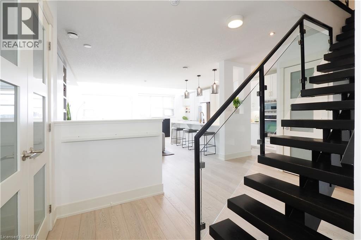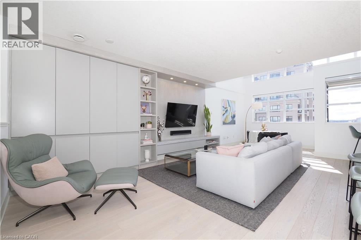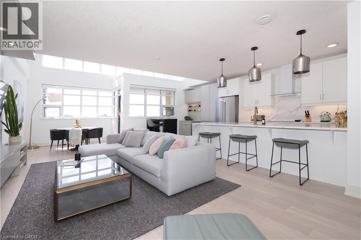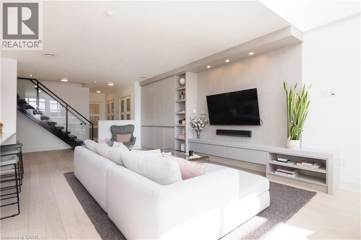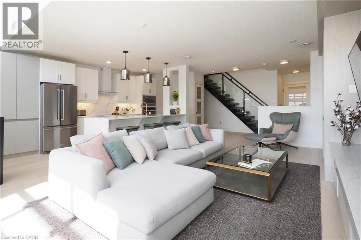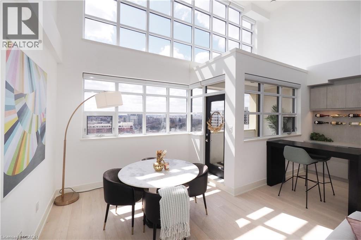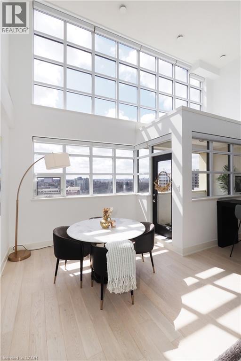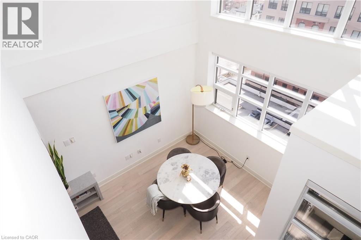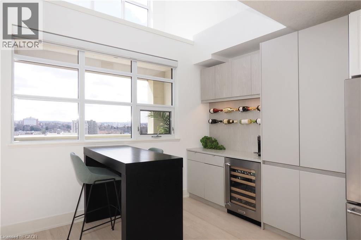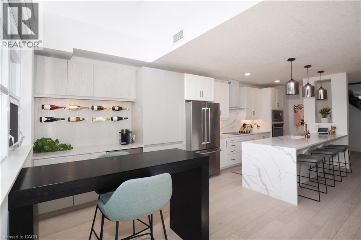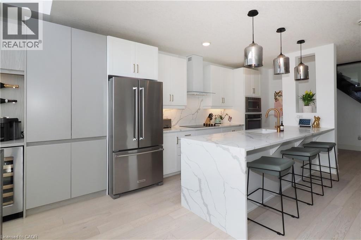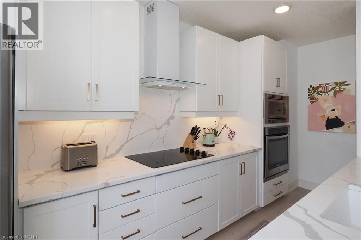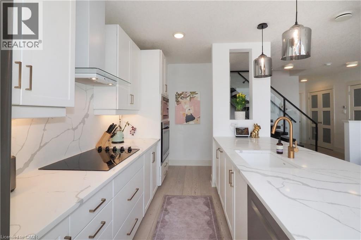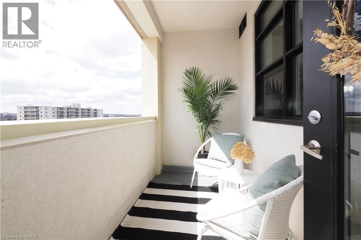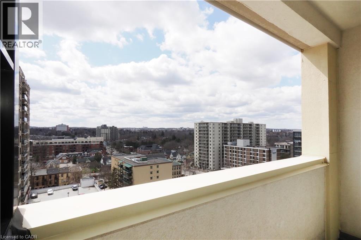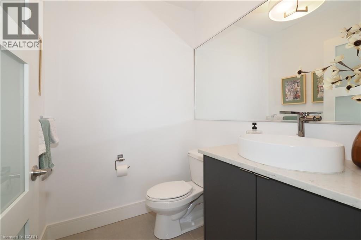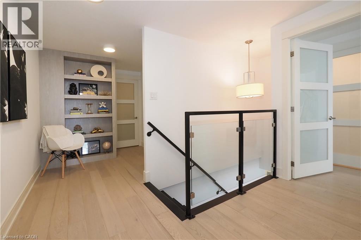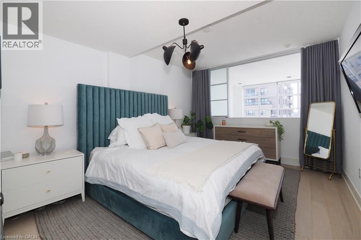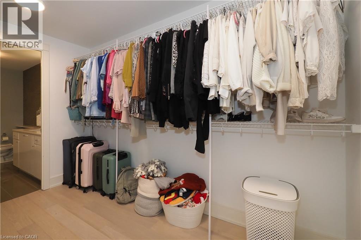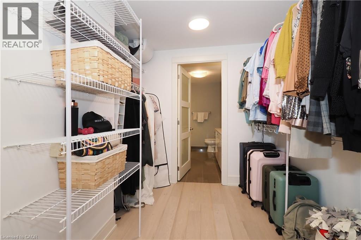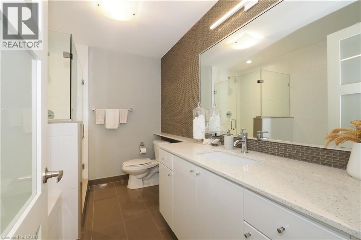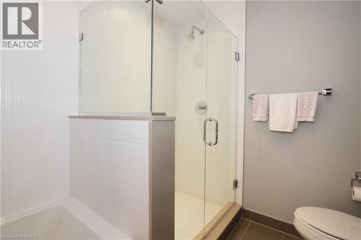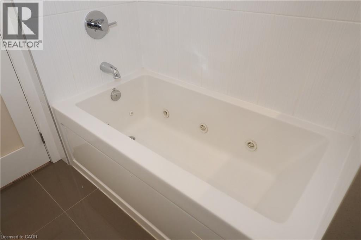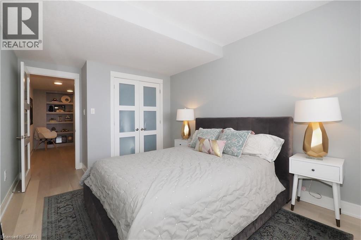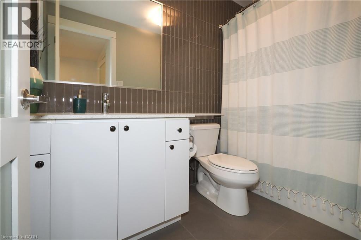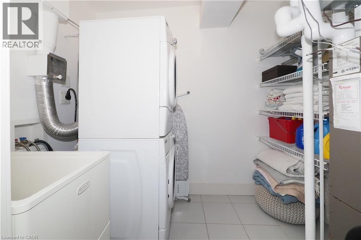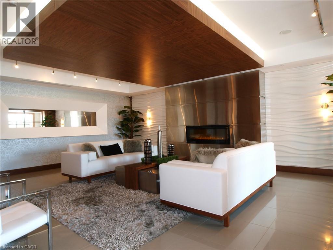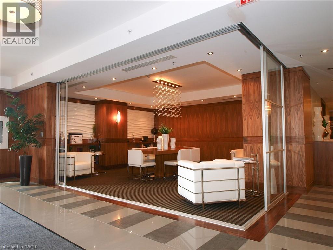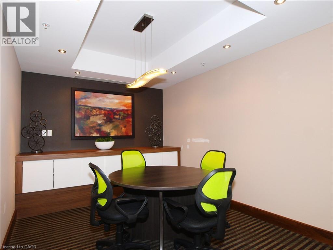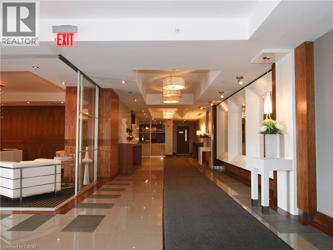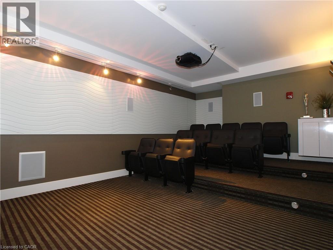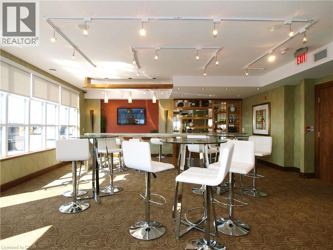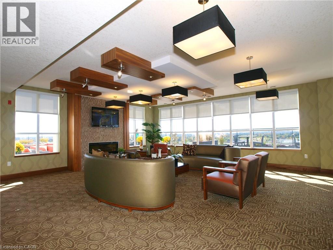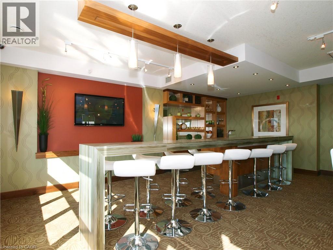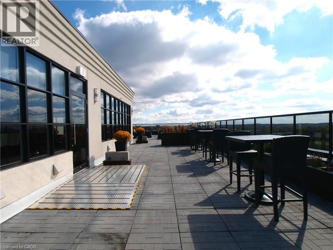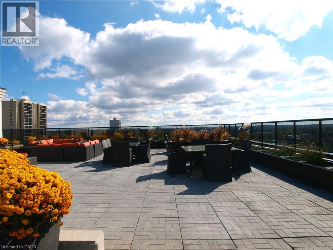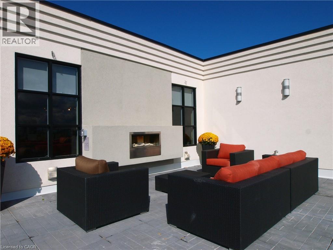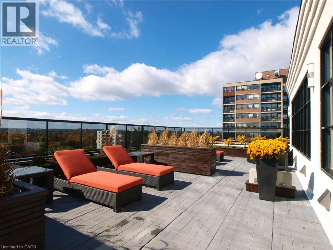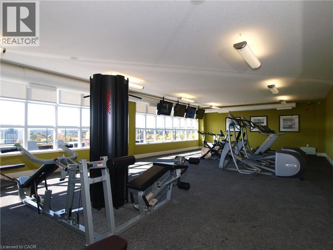112 Benton Street Unit# 710 Kitchener, Ontario N2G 3H6
$779,000Maintenance, Insurance, Common Area Maintenance, Landscaping, Property Management, Water
$986.42 Monthly
Maintenance, Insurance, Common Area Maintenance, Landscaping, Property Management, Water
$986.42 MonthlyStep into luxury in this bright 2-bedroom, 2.5-bathroom suite! This southwest-facing executive penthouse features soaring two-story windows that flood the space with natural light and offer fabulous views across the city as well as an airy, fresh ambiance throughout. The main floor living space is stunningly updated with white oak floors, quartz countertops, built-in media and bar areas, and is designed for you to entertain in style or relax in an extremely comfortable and beautiful environment. Other main floor features include double closets at the front entry, a storage room or pantry space off the kitchen, and a handy 2pc main floor bath. The 2nd level hosts a spacious primary suite that includes an ensuite with a separate shower and tub, as well as a walk-through closet creating a perfect private retreat. The 2nd bedroom, full main bath, reading nook, and laundry room. Premium building amenities include a fitness centre, private theatre, party room, boardrooms, and a rooftop BBQ terrace with panoramic city views — ideal for summer evenings and gatherings. Experience penthouse living at its finest all just steps from Victoria Park, top dining spots, transit, hospitals, and the best of downtown entertainment. (id:50886)
Property Details
| MLS® Number | 40720343 |
| Property Type | Single Family |
| Amenities Near By | Hospital, Park, Place Of Worship, Playground, Public Transit, Schools, Shopping |
| Equipment Type | None |
| Features | Southern Exposure, Balcony, Automatic Garage Door Opener |
| Parking Space Total | 2 |
| Rental Equipment Type | None |
Building
| Bathroom Total | 3 |
| Bedrooms Above Ground | 2 |
| Bedrooms Total | 2 |
| Amenities | Exercise Centre, Party Room |
| Appliances | Dishwasher, Dryer, Oven - Built-in, Refrigerator, Washer, Microwave Built-in, Hood Fan, Window Coverings |
| Architectural Style | 2 Level |
| Basement Type | None |
| Constructed Date | 2012 |
| Construction Style Attachment | Attached |
| Cooling Type | Central Air Conditioning |
| Exterior Finish | Brick |
| Half Bath Total | 1 |
| Heating Type | Forced Air |
| Stories Total | 2 |
| Size Interior | 1,698 Ft2 |
| Type | Apartment |
| Utility Water | Municipal Water |
Parking
| Underground | |
| Covered |
Land
| Acreage | No |
| Land Amenities | Hospital, Park, Place Of Worship, Playground, Public Transit, Schools, Shopping |
| Sewer | Municipal Sewage System |
| Size Total Text | Unknown |
| Zoning Description | Cr-3 |
Rooms
| Level | Type | Length | Width | Dimensions |
|---|---|---|---|---|
| Second Level | Laundry Room | 7'11'' x 5'6'' | ||
| Second Level | 4pc Bathroom | Measurements not available | ||
| Second Level | Bedroom | 10'4'' x 15'6'' | ||
| Second Level | 5pc Bathroom | Measurements not available | ||
| Second Level | Primary Bedroom | 19'10'' x 11'10'' | ||
| Main Level | 2pc Bathroom | Measurements not available | ||
| Main Level | Living Room | 18'6'' x 13'11'' | ||
| Main Level | Dining Room | 10'1'' x 10'2'' | ||
| Main Level | Kitchen | 24'1'' x 11'4'' |
https://www.realtor.ca/real-estate/28205382/112-benton-street-unit-710-kitchener
Contact Us
Contact us for more information
Jennifer Brown
Broker
(519) 742-9904
www.soldonjen.ca/
71 Weber Street E., Unit B
Kitchener, Ontario N2H 1C6
(519) 578-7300
(519) 742-9904
wollerealty.com/

