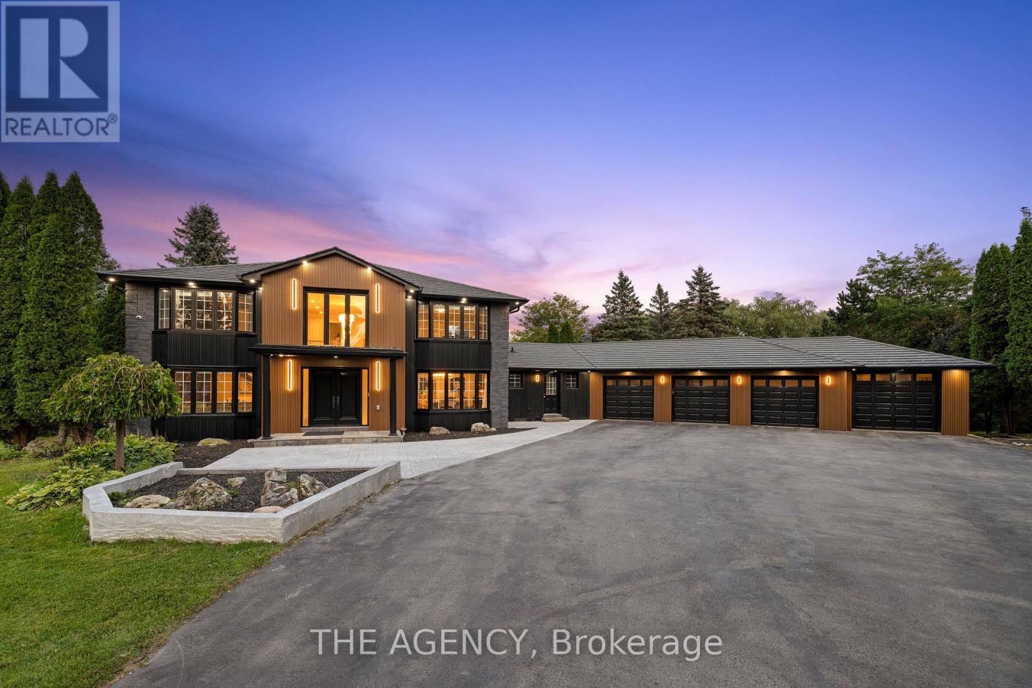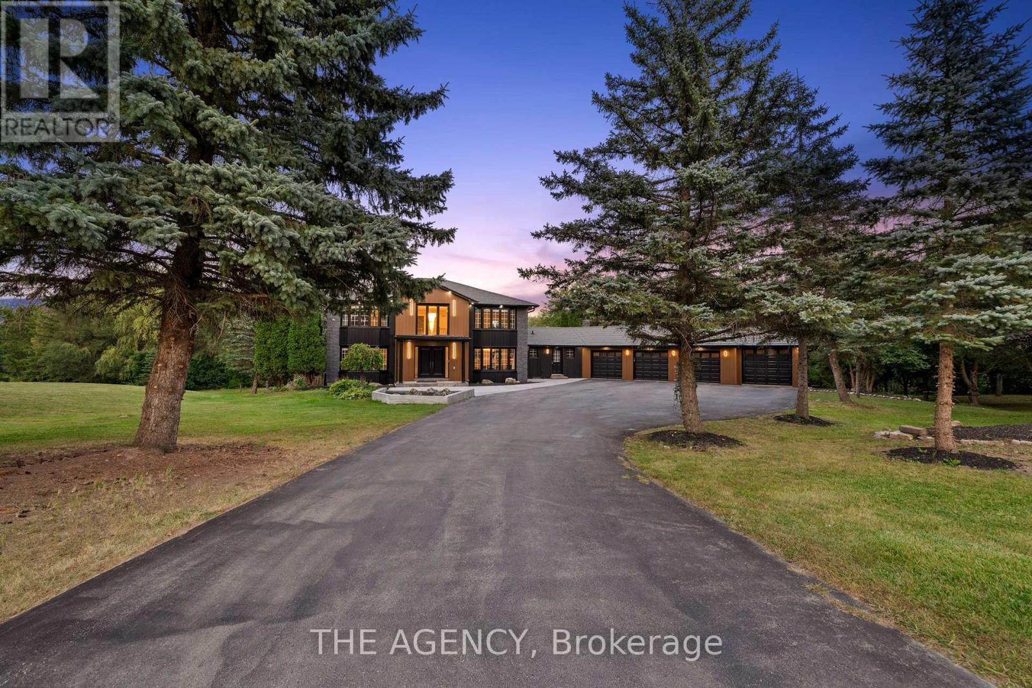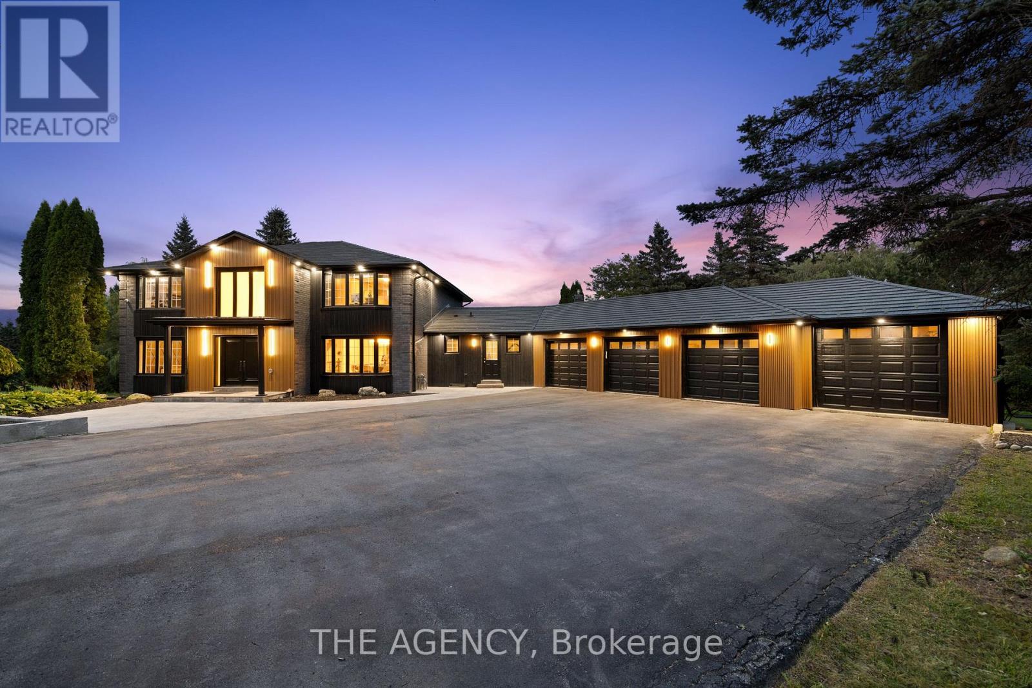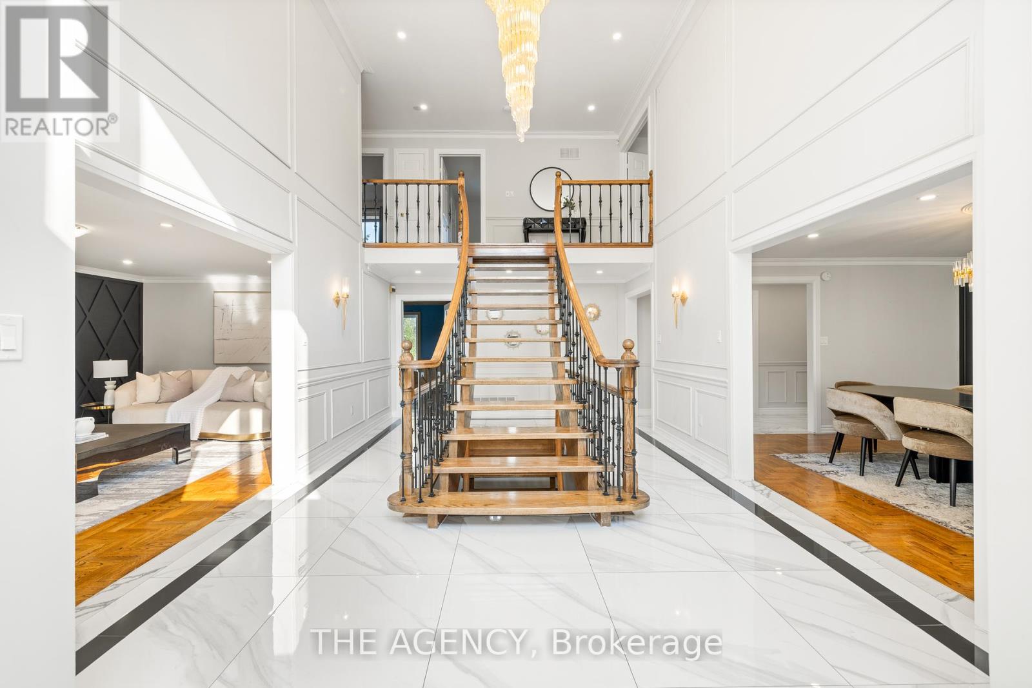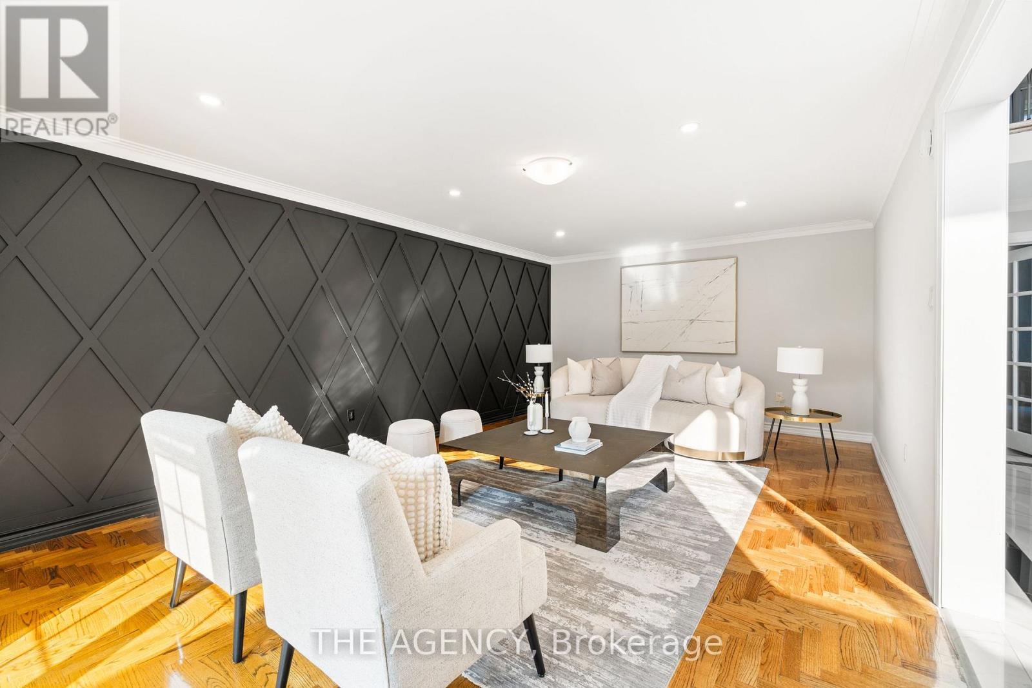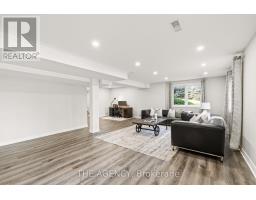372 Burns Boulevard King, Ontario L7B 1E1
$3,888,000
Welcome to this stunning executive home situated on a premium 2.56-acre ravine lot, offering privacy and tranquility in one of King City's most coveted locations. With over 7,500 square feet of living space, this residence is a true masterpiece, designed for both elegance and comfort. The home features 4 generously-sized bedrooms on the upper level, plus an additional bedroom in the basement, providing ample space for family and guests. The beautifully renovated kitchen is a culinary showpiece, with high-end finishes and modern appliances, perfect for culinary enthusiasts. The expansive living areas are flooded with natural light, offering seamless transitions between indoor and outdoor spaces. The above-ground basement offers incredible versatility, featuring a full kitchen, a 3-piece bathroom, and the fifth bedroom, making it perfect for an in-law or nanny suite with its own private entrance. Outside, you'll find a sparkling in-ground pool set against the backdrop of the scenic ravine, offering a private oasis for relaxation and entertainment. Conveniently located just minutes from the Go Station, residents enjoy easy access to transportation, as well as the town's finest restaurants, charming cafes, and prestigious private schools. (id:50886)
Property Details
| MLS® Number | N12099107 |
| Property Type | Single Family |
| Community Name | King City |
| Amenities Near By | Park, Public Transit, Schools |
| Community Features | Community Centre |
| Features | In-law Suite |
| Parking Space Total | 24 |
| Pool Type | Inground Pool |
Building
| Bathroom Total | 4 |
| Bedrooms Above Ground | 4 |
| Bedrooms Below Ground | 1 |
| Bedrooms Total | 5 |
| Appliances | Dishwasher, Dryer, Hood Fan, Stove, Washer, Window Coverings, Refrigerator |
| Basement Development | Finished |
| Basement Features | Walk Out |
| Basement Type | N/a (finished) |
| Construction Style Attachment | Detached |
| Cooling Type | Central Air Conditioning |
| Exterior Finish | Brick, Wood |
| Fireplace Present | Yes |
| Flooring Type | Hardwood, Laminate, Porcelain Tile |
| Foundation Type | Poured Concrete |
| Half Bath Total | 1 |
| Heating Fuel | Natural Gas |
| Heating Type | Forced Air |
| Stories Total | 2 |
| Size Interior | 3,500 - 5,000 Ft2 |
| Type | House |
| Utility Water | Municipal Water |
Parking
| Attached Garage | |
| Garage |
Land
| Acreage | Yes |
| Land Amenities | Park, Public Transit, Schools |
| Sewer | Sanitary Sewer |
| Size Depth | 555 Ft ,7 In |
| Size Frontage | 292 Ft |
| Size Irregular | 292 X 555.6 Ft ; Irregular |
| Size Total Text | 292 X 555.6 Ft ; Irregular|2 - 4.99 Acres |
Rooms
| Level | Type | Length | Width | Dimensions |
|---|---|---|---|---|
| Second Level | Primary Bedroom | 8.84 m | 4.29 m | 8.84 m x 4.29 m |
| Second Level | Bedroom 2 | 5.56 m | 4.19 m | 5.56 m x 4.19 m |
| Second Level | Bedroom 3 | 3.81 m | 4.19 m | 3.81 m x 4.19 m |
| Second Level | Bedroom 4 | 3.81 m | 3.4 m | 3.81 m x 3.4 m |
| Lower Level | Bedroom 5 | 3.78 m | 4.22 m | 3.78 m x 4.22 m |
| Lower Level | Recreational, Games Room | 6.15 m | 12.32 m | 6.15 m x 12.32 m |
| Main Level | Living Room | 4.17 m | 7.09 m | 4.17 m x 7.09 m |
| Main Level | Dining Room | 4.88 m | 4.14 m | 4.88 m x 4.14 m |
| Main Level | Kitchen | 4.11 m | 3.4 m | 4.11 m x 3.4 m |
| Main Level | Eating Area | 4.95 m | 4.06 m | 4.95 m x 4.06 m |
| Main Level | Family Room | 7.34 m | 4.11 m | 7.34 m x 4.11 m |
| Main Level | Office | 4.11 m | 5.51 m | 4.11 m x 5.51 m |
https://www.realtor.ca/real-estate/28204109/372-burns-boulevard-king-king-city-king-city
Contact Us
Contact us for more information
Niusha Walker
Broker
www.niushawalker.com/
12991 Keele Street
King City, Ontario L7B 1G2
(905) 539-9519
www.theagencyre.com/

