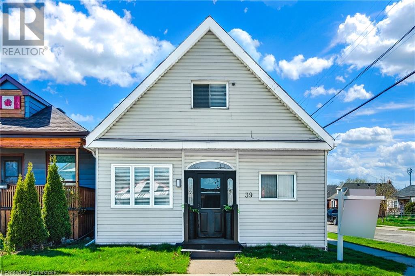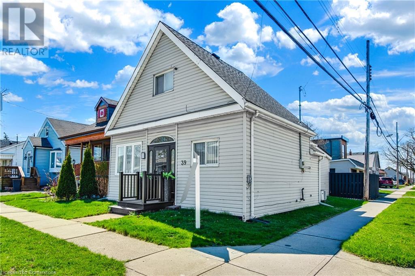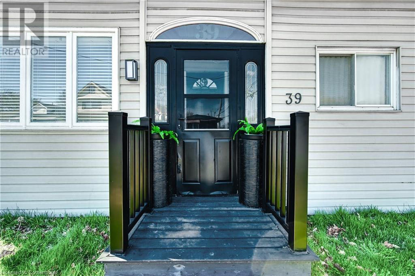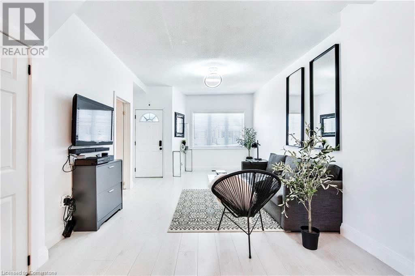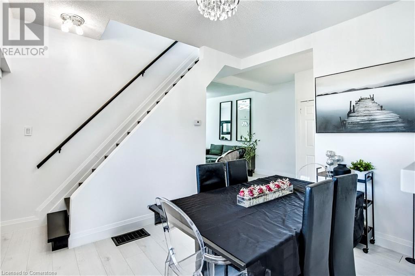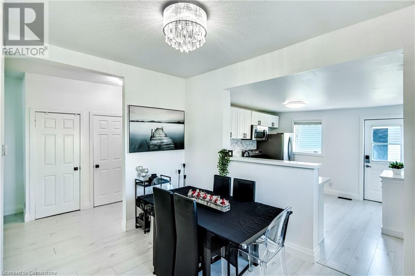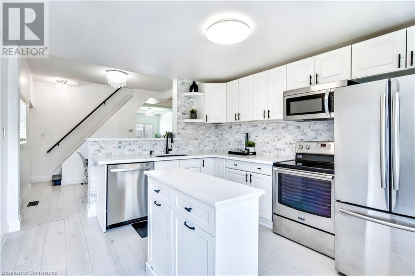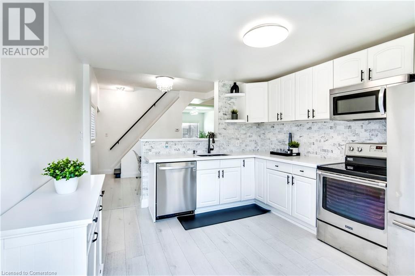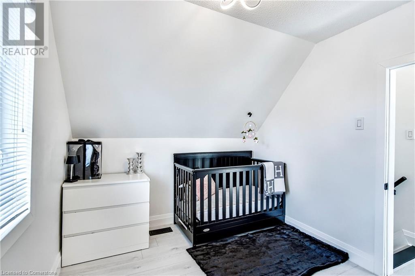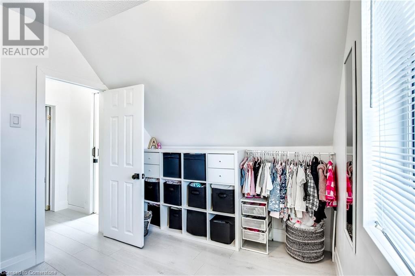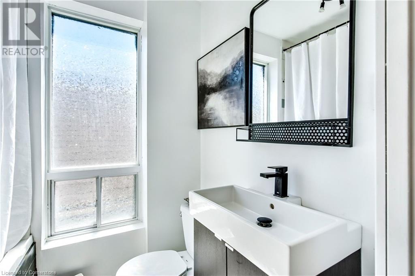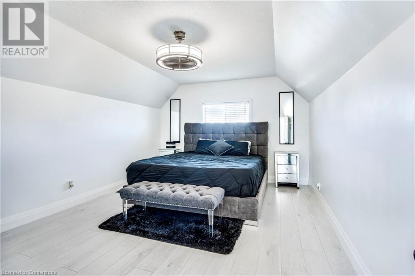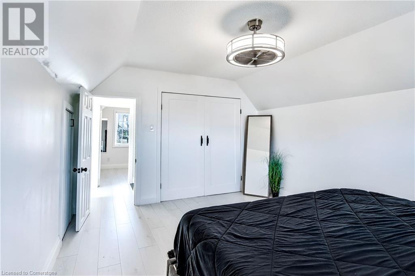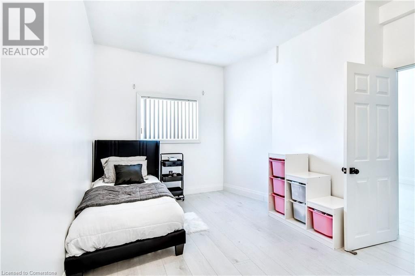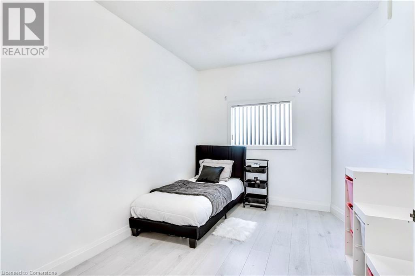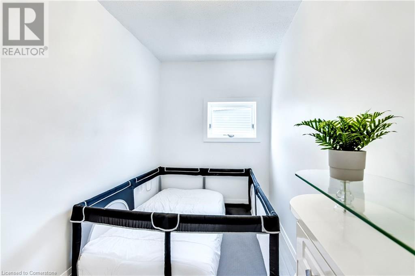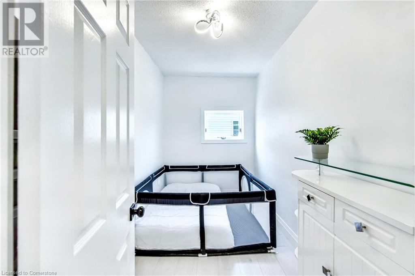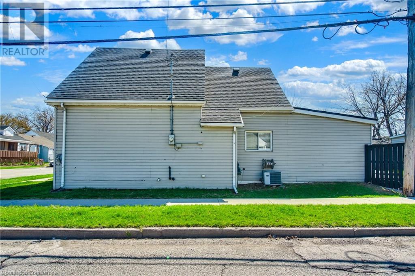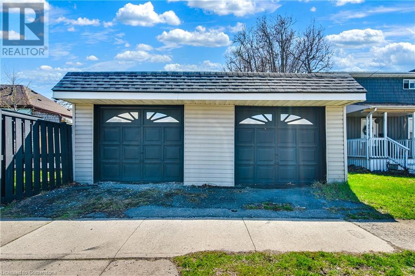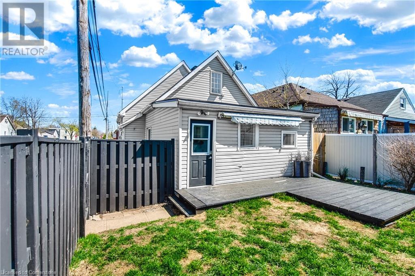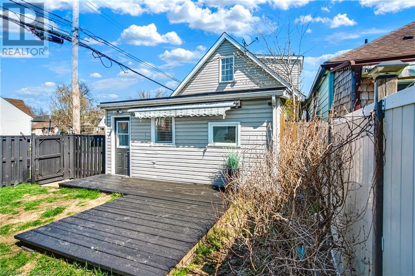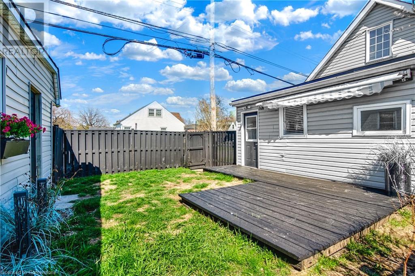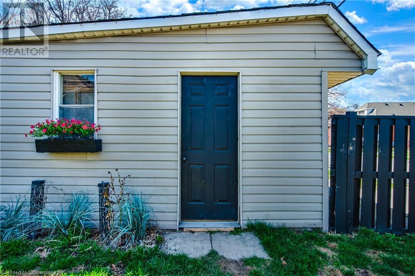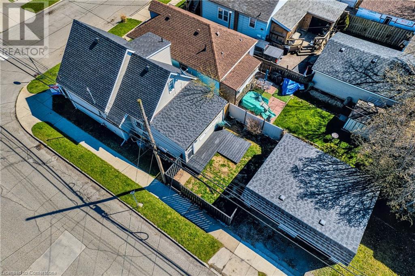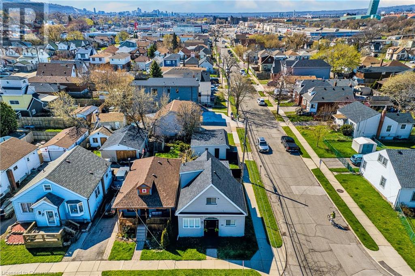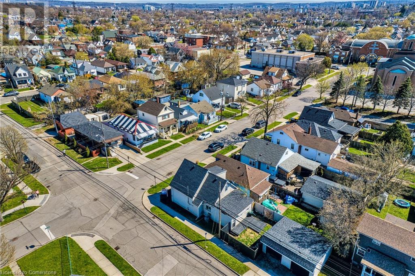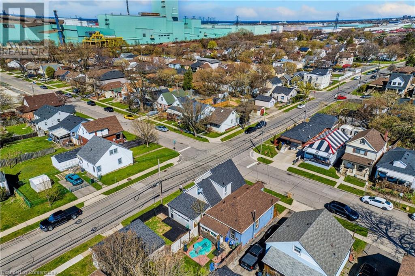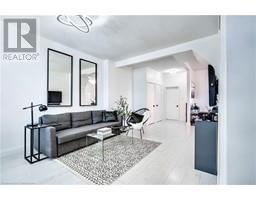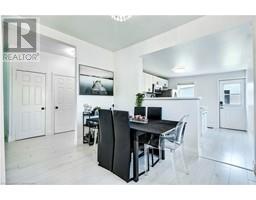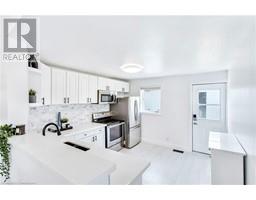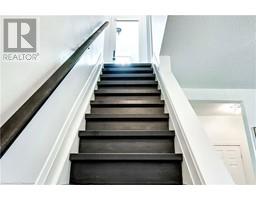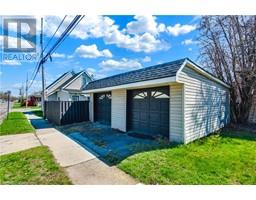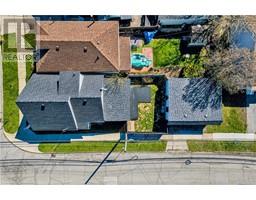39 Division Street Hamilton, Ontario L8H 4Z7
$659,999
Welcome to this beautifully updated corner home in Hamilton’s Homeside neighbourhood, ideally located near shopping and highway access. Offering approximately 1,400 sqft of living space, this home features four above-grade bedrooms and soaring 9-foot ceilings on the main floor, creating a bright and airy atmosphere. Step outside to a fully fenced yard and a detached two-car garage with hydro—perfect for converting into a garden suite, workshop, studio, or in-law space. Inside, no detail has been overlooked. Enjoy water-resistant laminate flooring, stylish stairs, fresh paint, updated bathrooms and kitchen with quartz countertops, marble backsplash, movable island with hidden garbage compartments, and upgraded lighting throughout. Additional touches include 5 baseboards, modern trims, hardware, closet organizers, and more. Major updates include the roof (2021), water heater, Jacuzzi tub, fridge (2021), and dishwasher (2022). A welcoming modern front porch leads into a practical vestibule, keeping outdoor messes out of your living space. With refreshed fencing, garage doors, and a paved drive, this move-in ready home combines charm, style, and function in one great package. (id:50886)
Property Details
| MLS® Number | 40720435 |
| Property Type | Single Family |
| Amenities Near By | Public Transit, Shopping |
| Equipment Type | Water Heater |
| Features | Sump Pump |
| Parking Space Total | 2 |
| Rental Equipment Type | Water Heater |
Building
| Bathroom Total | 2 |
| Bedrooms Above Ground | 4 |
| Bedrooms Total | 4 |
| Appliances | Dishwasher, Dryer, Microwave, Refrigerator, Satellite Dish, Stove, Washer, Window Coverings, Garage Door Opener |
| Basement Development | Unfinished |
| Basement Type | Partial (unfinished) |
| Construction Style Attachment | Detached |
| Cooling Type | Central Air Conditioning |
| Exterior Finish | Vinyl Siding |
| Foundation Type | Unknown |
| Half Bath Total | 1 |
| Heating Fuel | Natural Gas |
| Heating Type | Forced Air |
| Stories Total | 2 |
| Size Interior | 1,400 Ft2 |
| Type | House |
| Utility Water | Municipal Water |
Parking
| Detached Garage | |
| None |
Land
| Access Type | Road Access, Highway Access |
| Acreage | No |
| Land Amenities | Public Transit, Shopping |
| Sewer | Municipal Sewage System |
| Size Depth | 95 Ft |
| Size Frontage | 25 Ft |
| Size Total Text | Under 1/2 Acre |
| Zoning Description | C |
Rooms
| Level | Type | Length | Width | Dimensions |
|---|---|---|---|---|
| Second Level | 4pc Bathroom | Measurements not available | ||
| Second Level | Bedroom | 11'1'' x 8'7'' | ||
| Second Level | Primary Bedroom | 14'9'' x 11'7'' | ||
| Main Level | 2pc Bathroom | Measurements not available | ||
| Main Level | Bedroom | 11'7'' x 5'9'' | ||
| Main Level | Bedroom | 14'2'' x 10'8'' | ||
| Main Level | Kitchen | 11'0'' x 11'4'' | ||
| Main Level | Dining Room | 10'9'' x 8'7'' | ||
| Main Level | Living Room | 29'3'' x 11'6'' |
https://www.realtor.ca/real-estate/28204090/39-division-street-hamilton
Contact Us
Contact us for more information
Rob Golfi
Salesperson
(905) 575-1962
www.robgolfi.com/
1 Markland Street
Hamilton, Ontario L8P 2J5
(905) 575-7700
(905) 575-1962


