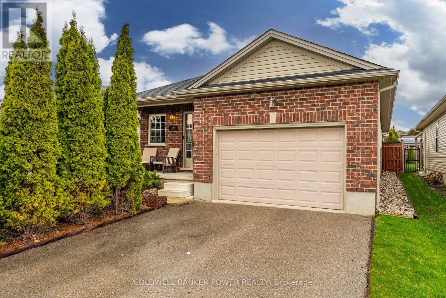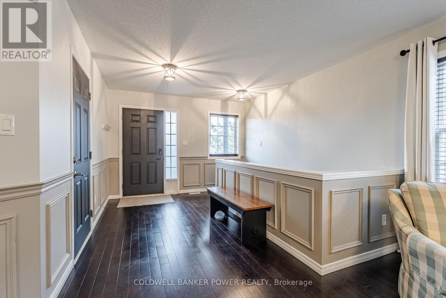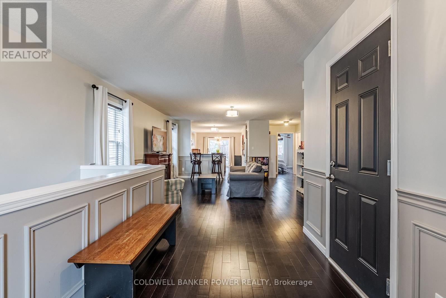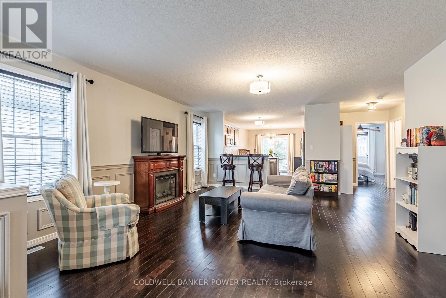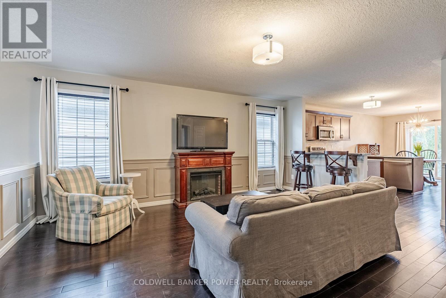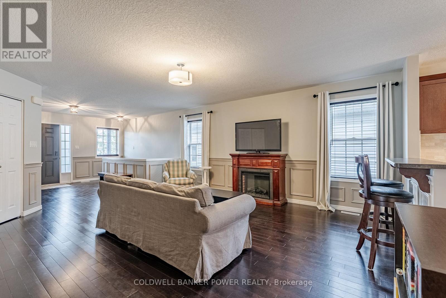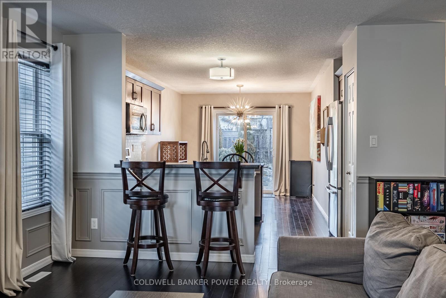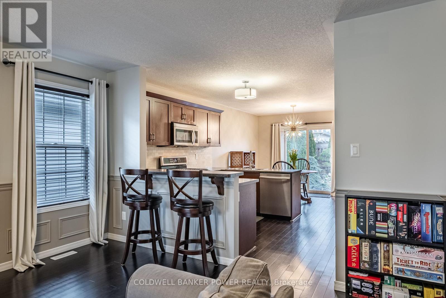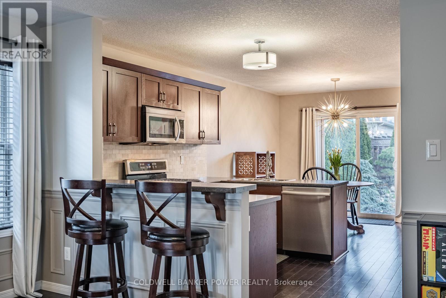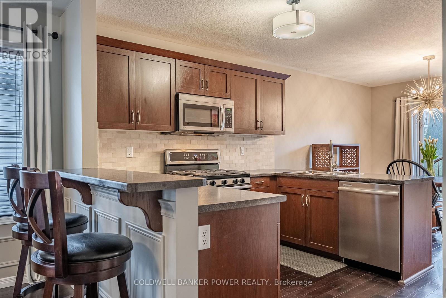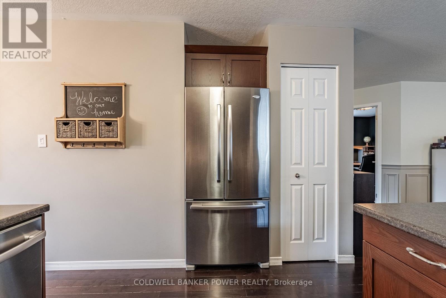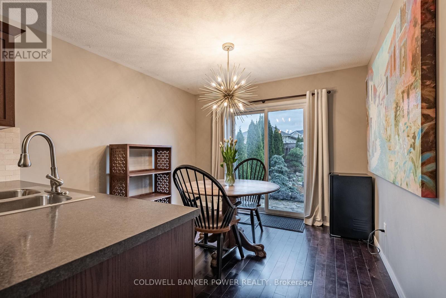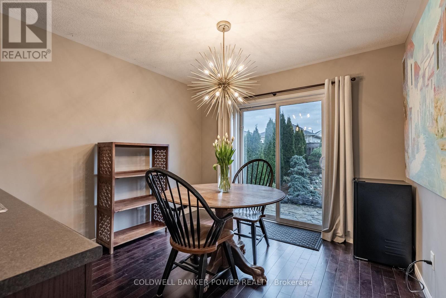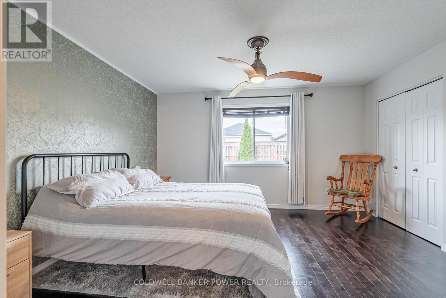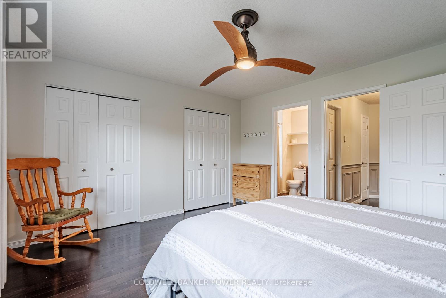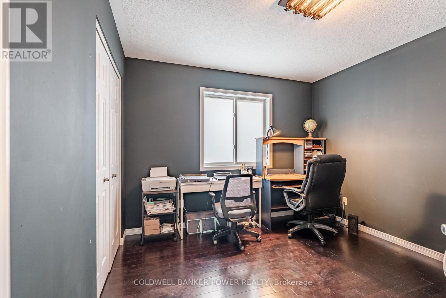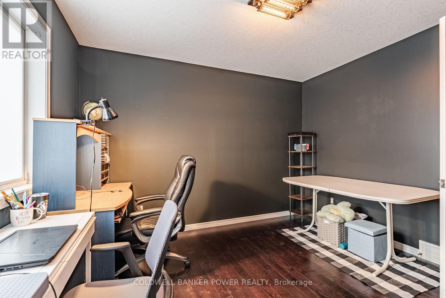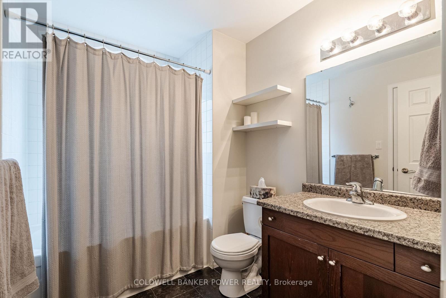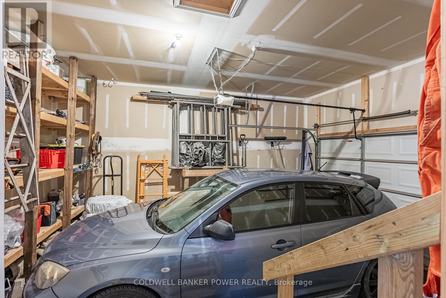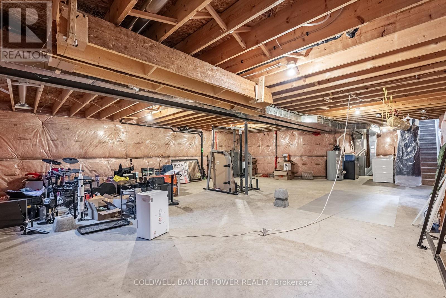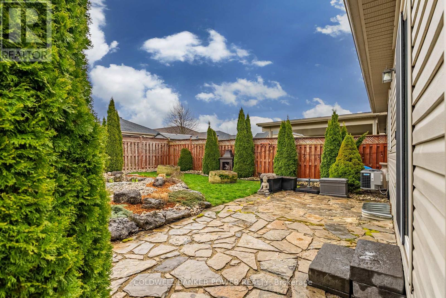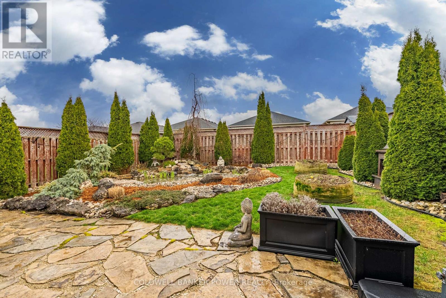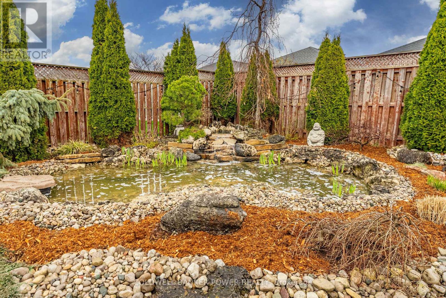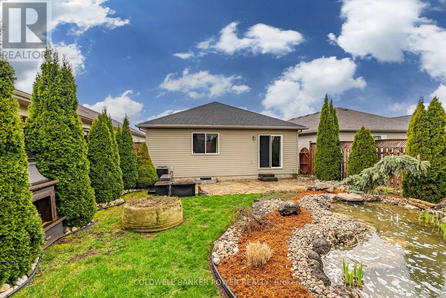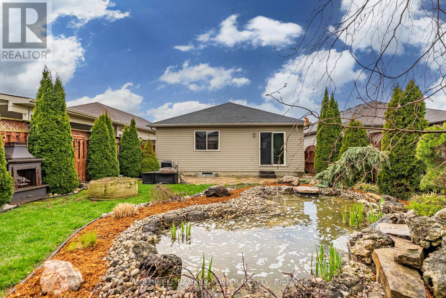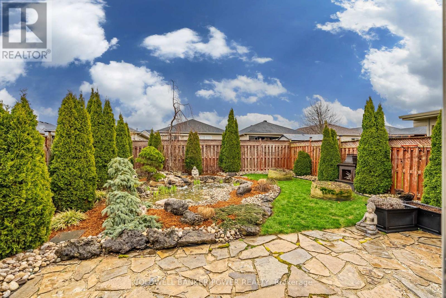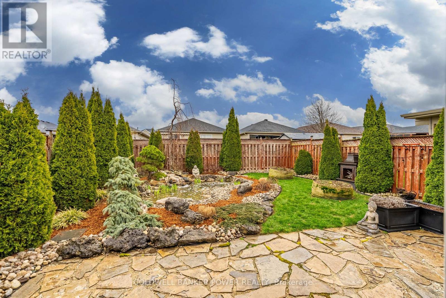1686 Cherrywood Trail London, Ontario N6H 0C8
$579,999
Welcome to 1686 Cherrywood Trail a beautifully cared-for 2-bedroom, 1-bath detached home offering great size & functional layout in the heart of Northwest London. Ideally located between Wonderland & Hyde Park, where quiet streets meet everyday convenience. Built in 2009 with a charming red brick exterior, covered front porch & thoughtfully landscaped yard featuring river rock, natural boulders & a tranquil pond Step inside to a spacious foyer - not often found in homes this size - giving you room to breathe before entering the open-concept main living space. Rich hardwood floors flow throughout, with elegant wainscotting & fresh paint creating a warm, polished feel. The bright family room offers large windows & an electric fireplace for cozy evenings at home. The kitchen is well-appointed with stainless steel appliances, a gas stove, oak cabinetry, tile backsplash, bar-height breakfast bar & dining area with walkout to the private backyard oasis. The primary bedroom is generously sized with hardwood floors, double closet, a feature wall & private ensuite-style access to the 4-piece bath with tub/shower combo. The second bedroom also big and is located across the hall - perfect for guests, kids or a home office. Blinds throughout, new roof & A/C (2023), plus a full-height basement with large egress windows & rough-in for a 3-piece bath ideal for future finishing & equity potential. This is a rare chance to enjoy the benefits of detached living without the upkeep. Perfect for first-time buyers, downsizers or empty nesters who want space, comfort & a move-in ready home in a prime location. Close to schools, trails, parks, shopping & transit to Western Uni - everything you need is just minutes away. (id:50886)
Open House
This property has open houses!
2:00 pm
Ends at:4:00 pm
Property Details
| MLS® Number | X12099053 |
| Property Type | Single Family |
| Community Name | North M |
| Amenities Near By | Park, Place Of Worship, Schools |
| Community Features | Community Centre |
| Features | Paved Yard, Sump Pump |
| Parking Space Total | 3 |
| Structure | Porch |
Building
| Bathroom Total | 1 |
| Bedrooms Above Ground | 2 |
| Bedrooms Total | 2 |
| Age | 16 To 30 Years |
| Amenities | Fireplace(s) |
| Appliances | Water Heater, Central Vacuum, Blinds, Dishwasher, Dryer, Microwave, Hood Fan, Stove, Washer, Refrigerator |
| Architectural Style | Bungalow |
| Basement Development | Unfinished |
| Basement Type | Full (unfinished) |
| Construction Style Attachment | Detached |
| Cooling Type | Central Air Conditioning |
| Exterior Finish | Brick, Vinyl Siding |
| Fireplace Present | Yes |
| Foundation Type | Poured Concrete |
| Heating Fuel | Natural Gas |
| Heating Type | Forced Air |
| Stories Total | 1 |
| Size Interior | 1,100 - 1,500 Ft2 |
| Type | House |
| Utility Water | Municipal Water |
Parking
| Attached Garage | |
| Garage |
Land
| Acreage | No |
| Fence Type | Fully Fenced |
| Land Amenities | Park, Place Of Worship, Schools |
| Landscape Features | Landscaped |
| Sewer | Sanitary Sewer |
| Size Depth | 116 Ft ,3 In |
| Size Frontage | 36 Ft ,2 In |
| Size Irregular | 36.2 X 116.3 Ft |
| Size Total Text | 36.2 X 116.3 Ft |
| Surface Water | Pond Or Stream |
| Zoning Description | M2 |
https://www.realtor.ca/real-estate/28203972/1686-cherrywood-trail-london-north-m
Contact Us
Contact us for more information
Calum Angus
Salesperson
(519) 859-0355
(519) 471-9200


