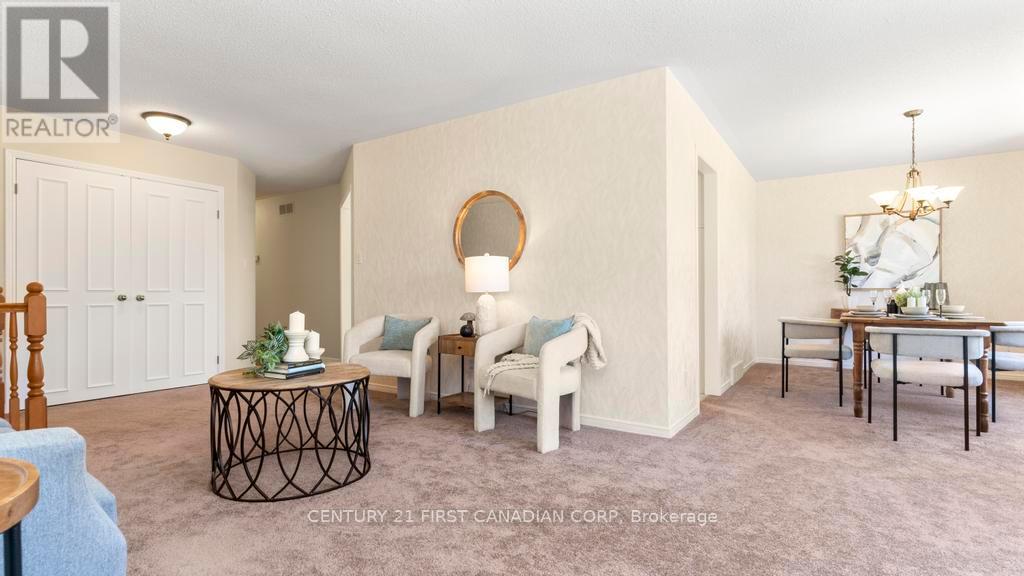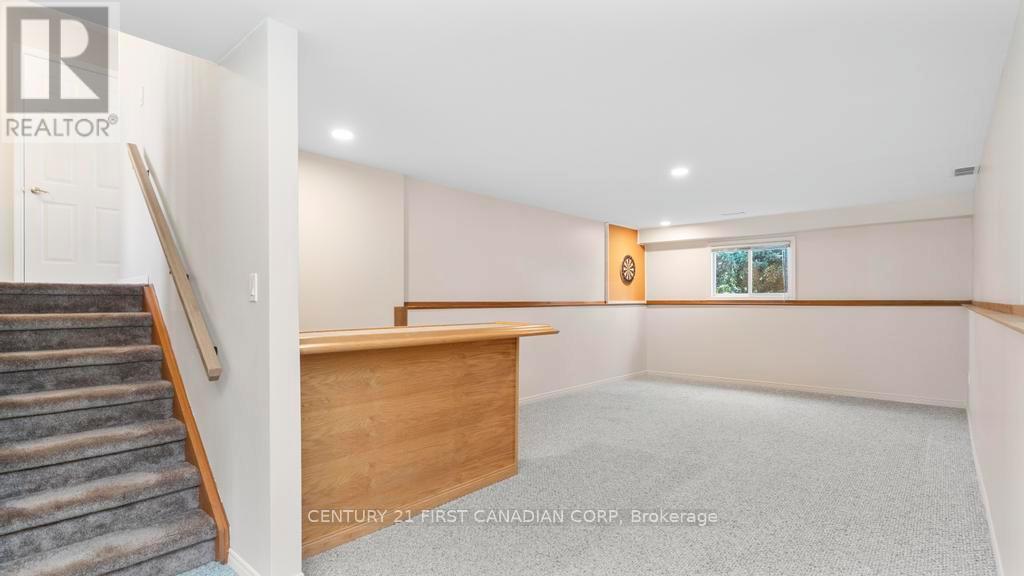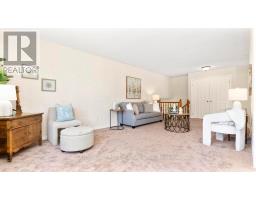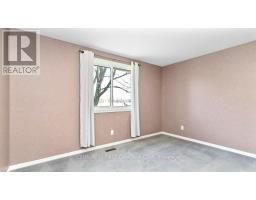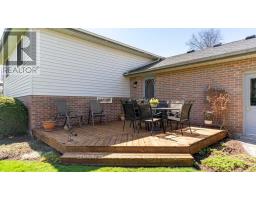2344 Bentim Road Strathroy Caradoc, Ontario N0L 1W0
$714,900
This beautifully kept 3 Bedroom, 2 Bathroom, Raised Bungalow is nestled on a quiet, friendly street in one of Mount Brydges' most welcoming neighbourhoods. Pride of ownership shines inside and out, with immaculate landscaping, lush gardens, and a spotless interior that has been lovingly maintained by the original owner. Set on a generous lot with attached 2 car garage, a fully fenced backyard and mature trees, this home offers plenty of space to relax and entertain. Step inside to find a bright, spacious living room with a large picture window that fills the space with natural light. The dedicated dining area flows off the living room, leading into a functional U-shaped kitchen with a separate eating area - easy access to a private sundeck. The main floor also features three generously sized bedrooms, including a large primary suite with double closets, and a well-kept three-piece main bathroom. The lower level is fully finished, offering incredible extra living space with a massive family room anchored by a cozy gas stove-style fireplace, a rec room with dry bar, ideal for entertaining and a large utility room with a built-in workbench for all your projects or storage needs. Outdoor living is just as impressive with the two deck spaces. Surrounded by mature landscaping and vibrant perennials, the backyard is a private oasis you'll enjoy through every season. Mount Brydges offers the charm of small-town living with the convenience of essential amenities close at hand, including schools, shops, playgrounds and parks, groceries, pharmacy, and local restaurants. And with quick, easy access to Highway 402, commuting to London or further is easy. (id:50886)
Open House
This property has open houses!
2:00 pm
Ends at:4:00 pm
2:00 pm
Ends at:4:00 pm
Property Details
| MLS® Number | X12099790 |
| Property Type | Single Family |
| Community Name | Mount Brydges |
| Amenities Near By | Park, Place Of Worship, Schools |
| Community Features | Community Centre |
| Equipment Type | None |
| Features | Sump Pump |
| Parking Space Total | 6 |
| Rental Equipment Type | None |
| Structure | Deck, Porch |
Building
| Bathroom Total | 2 |
| Bedrooms Above Ground | 3 |
| Bedrooms Total | 3 |
| Age | 31 To 50 Years |
| Amenities | Canopy, Fireplace(s) |
| Appliances | Garage Door Opener Remote(s), Water Heater, Cooktop, Dryer, Oven, Washer, Refrigerator |
| Architectural Style | Raised Bungalow |
| Basement Development | Finished |
| Basement Type | Full (finished) |
| Construction Style Attachment | Detached |
| Cooling Type | Central Air Conditioning |
| Exterior Finish | Brick, Vinyl Siding |
| Fireplace Present | Yes |
| Fireplace Total | 1 |
| Foundation Type | Poured Concrete |
| Heating Fuel | Natural Gas |
| Heating Type | Forced Air |
| Stories Total | 1 |
| Size Interior | 1,100 - 1,500 Ft2 |
| Type | House |
| Utility Water | Municipal Water |
Parking
| Attached Garage | |
| Garage |
Land
| Acreage | No |
| Fence Type | Fenced Yard |
| Land Amenities | Park, Place Of Worship, Schools |
| Landscape Features | Landscaped |
| Sewer | Septic System |
| Size Depth | 115 Ft ,2 In |
| Size Frontage | 78 Ft ,3 In |
| Size Irregular | 78.3 X 115.2 Ft ; 99.09 X 117.08 X40.12 X 38.40x 115.22 Ft |
| Size Total Text | 78.3 X 115.2 Ft ; 99.09 X 117.08 X40.12 X 38.40x 115.22 Ft|under 1/2 Acre |
| Zoning Description | R1 |
Rooms
| Level | Type | Length | Width | Dimensions |
|---|---|---|---|---|
| Basement | Family Room | 7.42 m | 4.68 m | 7.42 m x 4.68 m |
| Basement | Recreational, Games Room | 9.64 m | 3.93 m | 9.64 m x 3.93 m |
| Main Level | Living Room | 7.44 m | 3.62 m | 7.44 m x 3.62 m |
| Main Level | Dining Room | 4.09 m | 2.89 m | 4.09 m x 2.89 m |
| Main Level | Kitchen | 5.27 m | 3.97 m | 5.27 m x 3.97 m |
| Main Level | Primary Bedroom | 3.57 m | 4.35 m | 3.57 m x 4.35 m |
| Main Level | Bedroom | 3.01 m | 3.03 m | 3.01 m x 3.03 m |
| Main Level | Bedroom | 2.93 m | 4.04 m | 2.93 m x 4.04 m |
Contact Us
Contact us for more information
Kevin Kingma
Salesperson
420 York Street
London, Ontario N6B 1R1
(519) 673-3390
Levi Kap
Salesperson
(519) 671-2379
www.c21.ca/directory/agents/levi-kap
420 York Street
London, Ontario N6B 1R1
(519) 673-3390









