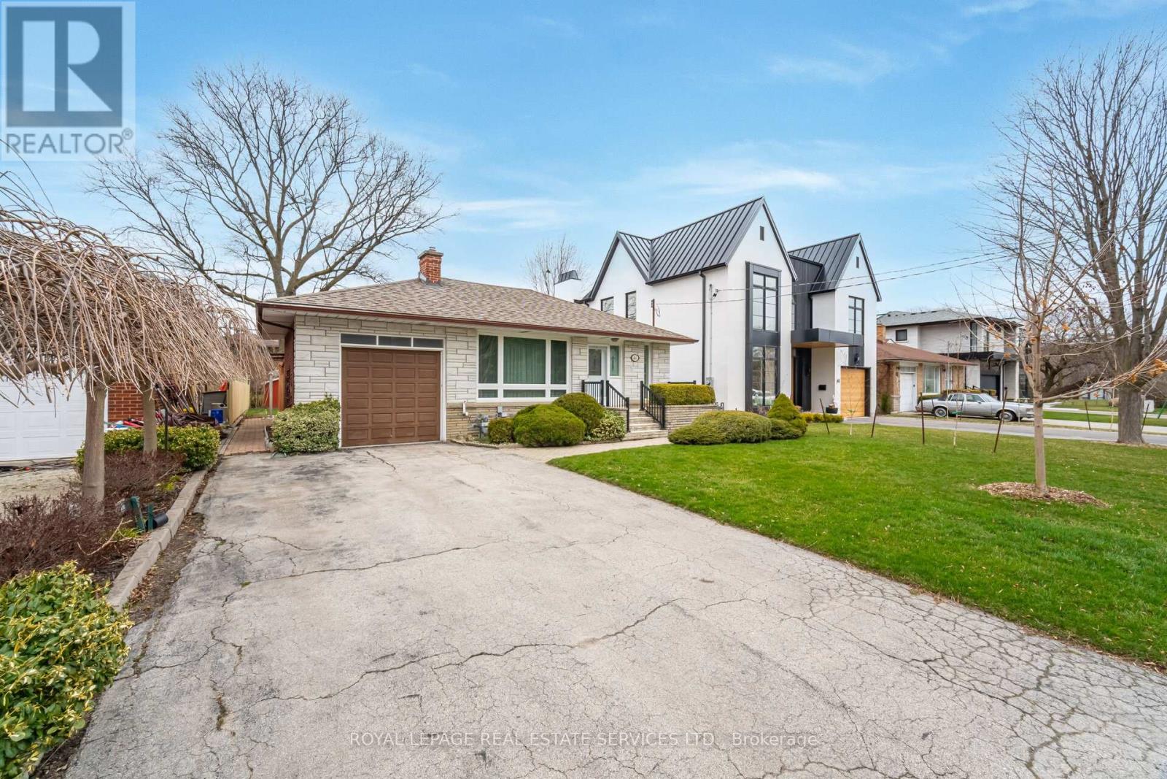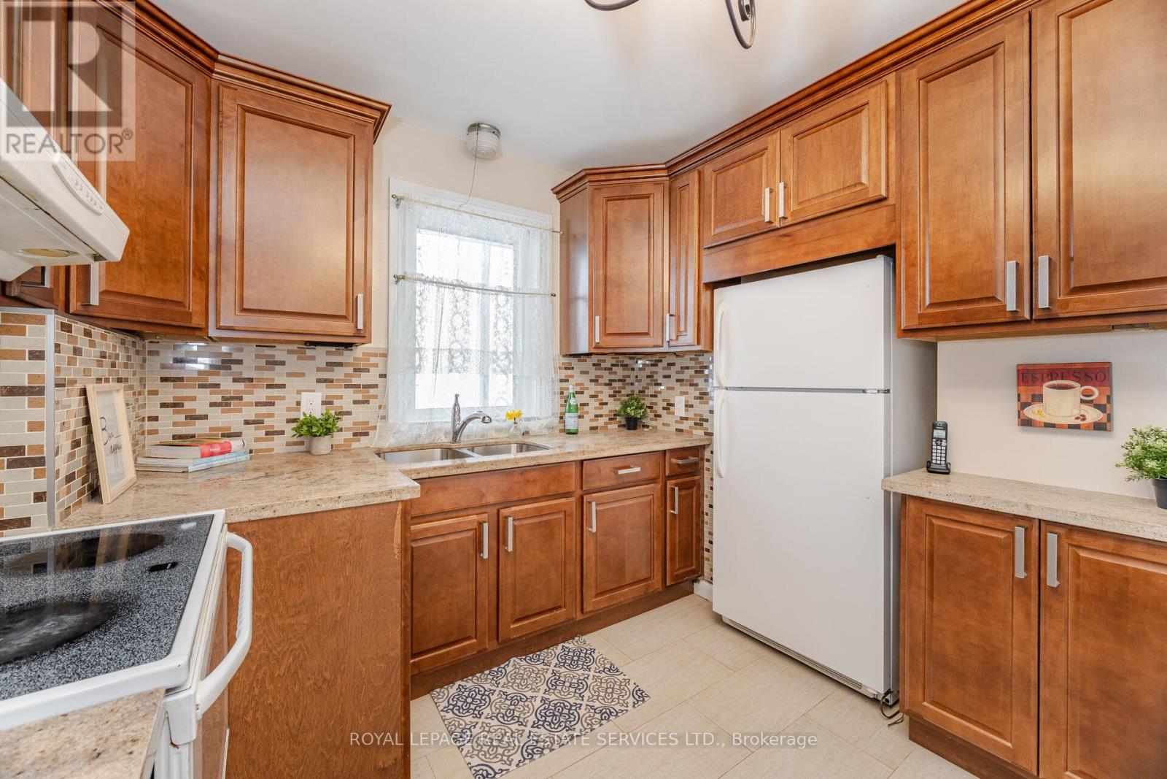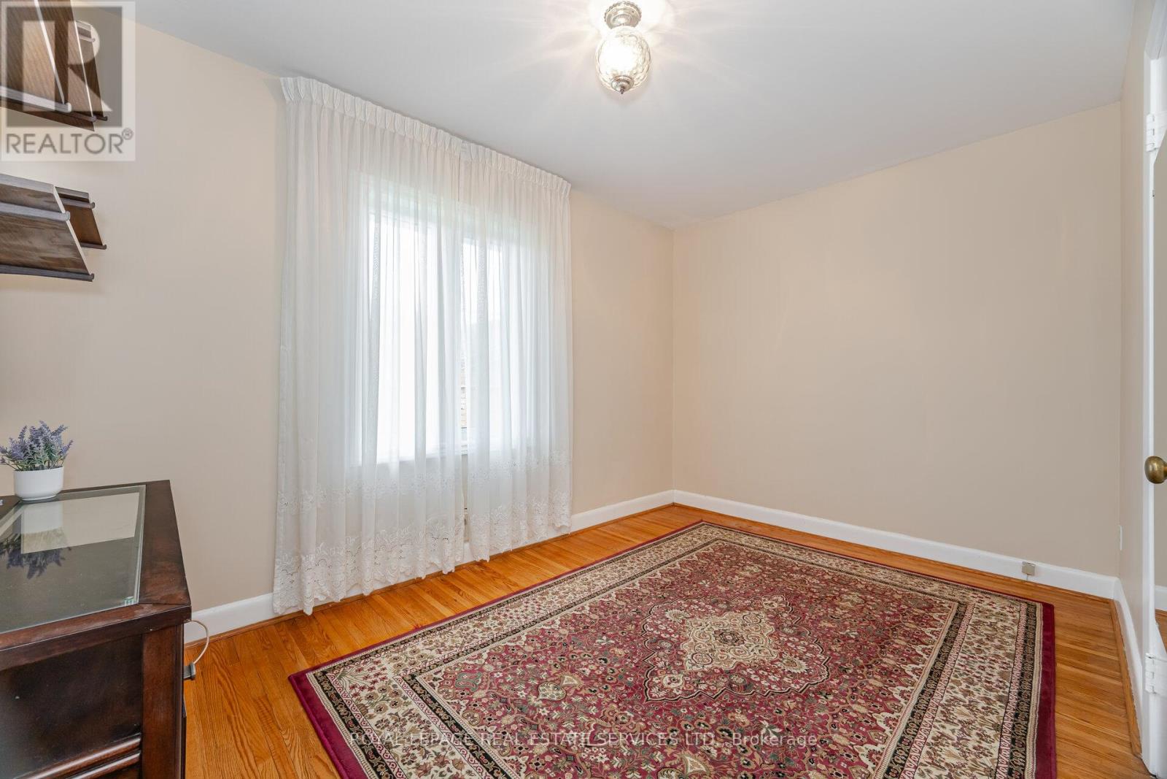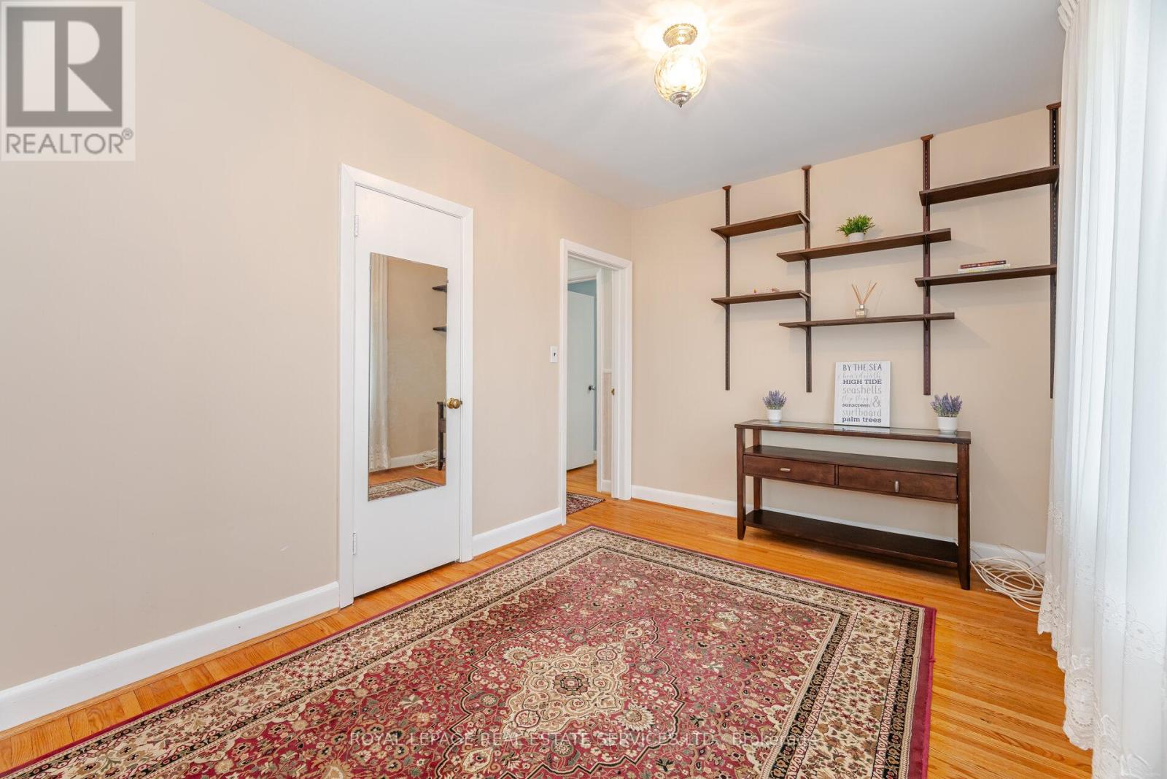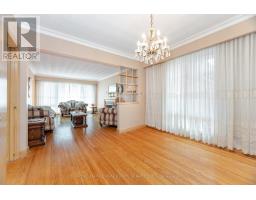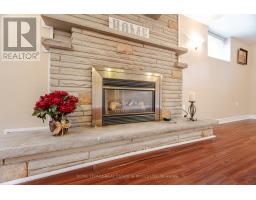46 Cardigan Road Toronto, Ontario M8Z 2W2
$1,799,999
Welcome to 46 Cardigan Road. A Beautiful Solid 3 Bedroom Bungalow on a Spacious Lot on a Desirable Street in Norseman Heights. Bright Open Living Room with Elegant Fireplace, Renovated Eat-in Kitchen with Granite Counters, Hardwood Flrs & 3 Spacious Bedrooms, Reno'd Lower Level with Extra Bdrm, 3 Pc Bath, Large Rec room with Gas Fireplace, Laundry & Workshop. Ceramic Tiling and Laminate Throughout. Spacious Sun Filled Backyard with Interlocking Patio. Family oriented neighbourhood and quiet tree-lined street. Lora Hill Park right at the end of the street makes for a special opportunity for those looking for the perfect blend of comfort, privacy and long term value. Walk to highly regarded schools, local shops, TTC and enjoy easy access to major highways. Surrounded by green spaces and top amenities, this location is as convenient as it is peaceful. A smart move for families, investors, or anyone seeking to get into a high-demand neighbourhood on a large lot with room to expand. This is the kind of property that holds its value and only grows with your vision. (id:50886)
Open House
This property has open houses!
2:00 pm
Ends at:4:00 pm
Property Details
| MLS® Number | W12098703 |
| Property Type | Single Family |
| Community Name | Stonegate-Queensway |
| Parking Space Total | 5 |
Building
| Bathroom Total | 2 |
| Bedrooms Above Ground | 3 |
| Bedrooms Below Ground | 1 |
| Bedrooms Total | 4 |
| Amenities | Fireplace(s) |
| Appliances | Blinds, Dryer, Garage Door Opener, Hood Fan, Stove, Washer, Refrigerator |
| Architectural Style | Bungalow |
| Basement Development | Finished |
| Basement Features | Separate Entrance |
| Basement Type | N/a (finished) |
| Construction Style Attachment | Detached |
| Cooling Type | Central Air Conditioning |
| Exterior Finish | Brick, Stone |
| Fireplace Present | Yes |
| Fireplace Total | 2 |
| Flooring Type | Hardwood, Laminate, Tile |
| Heating Fuel | Natural Gas |
| Heating Type | Forced Air |
| Stories Total | 1 |
| Size Interior | 1,100 - 1,500 Ft2 |
| Type | House |
| Utility Water | Municipal Water |
Parking
| Attached Garage | |
| Garage |
Land
| Acreage | No |
| Sewer | Sanitary Sewer |
| Size Depth | 124 Ft ,10 In |
| Size Frontage | 50 Ft |
| Size Irregular | 50 X 124.9 Ft |
| Size Total Text | 50 X 124.9 Ft |
Rooms
| Level | Type | Length | Width | Dimensions |
|---|---|---|---|---|
| Lower Level | Recreational, Games Room | 7.28 m | 3.51 m | 7.28 m x 3.51 m |
| Lower Level | Bedroom | 4.09 m | 3.21 m | 4.09 m x 3.21 m |
| Lower Level | Workshop | 4.63 m | 3.28 m | 4.63 m x 3.28 m |
| Lower Level | Laundry Room | 1.92 m | 2.36 m | 1.92 m x 2.36 m |
| Main Level | Living Room | 5.46 m | 3.75 m | 5.46 m x 3.75 m |
| Main Level | Dining Room | 3.17 m | 3.45 m | 3.17 m x 3.45 m |
| Main Level | Kitchen | 3.81 m | 3.52 m | 3.81 m x 3.52 m |
| Main Level | Primary Bedroom | 3.94 m | 3.37 m | 3.94 m x 3.37 m |
| Main Level | Bedroom 2 | 3.93 m | 2.69 m | 3.93 m x 2.69 m |
| Main Level | Bedroom 3 | 3 m | 2.77 m | 3 m x 2.77 m |
Contact Us
Contact us for more information
Milana Cizmar
Broker
www.mcizmar.com/
www.facebook.com/Milana.Cizmar.Broker
ca.linkedin.com/in/milana-cizmar-broker-15965619
2320 Bloor Street West
Toronto, Ontario M6S 1P2
(416) 762-8255
(416) 762-8853


