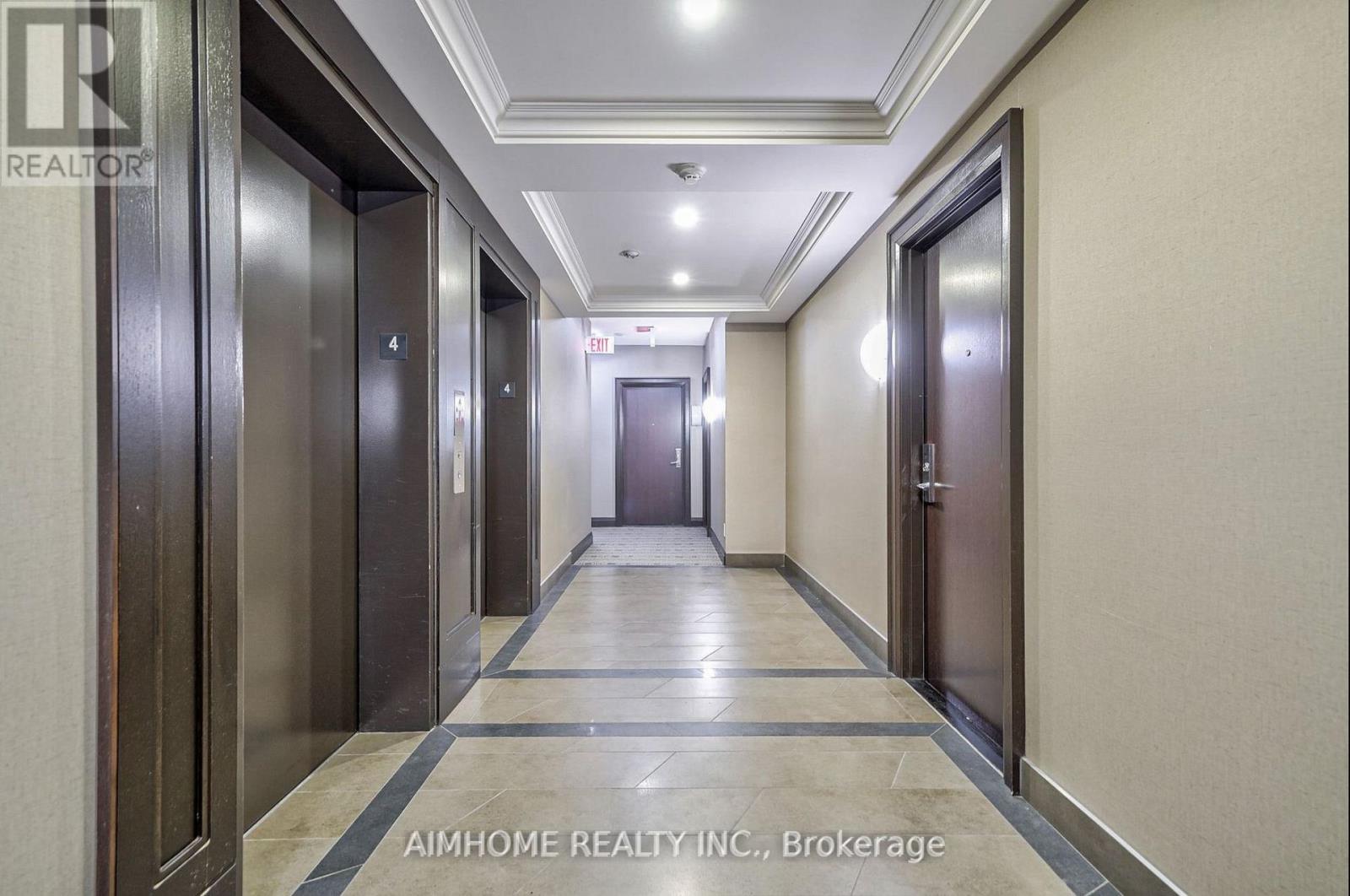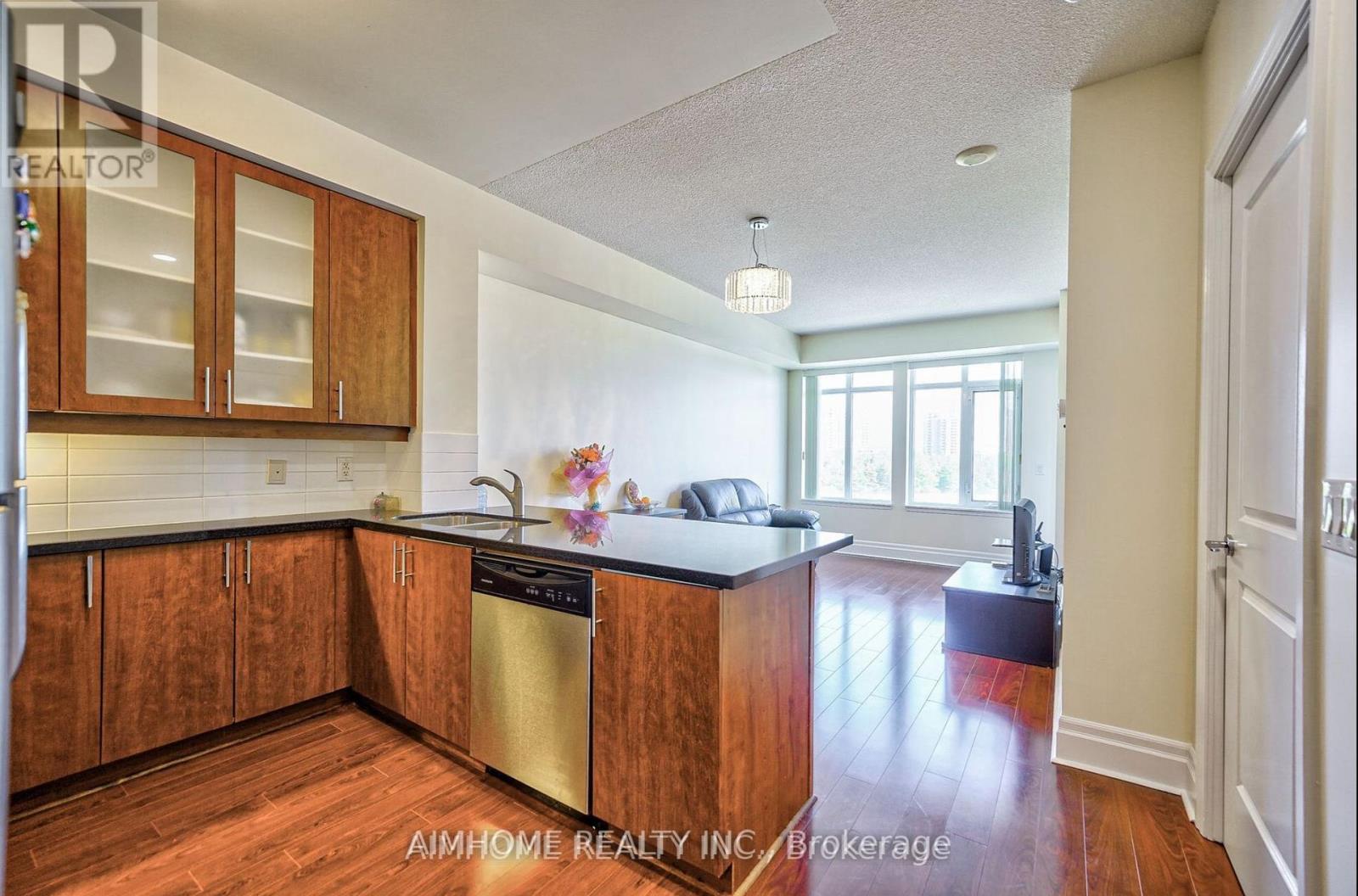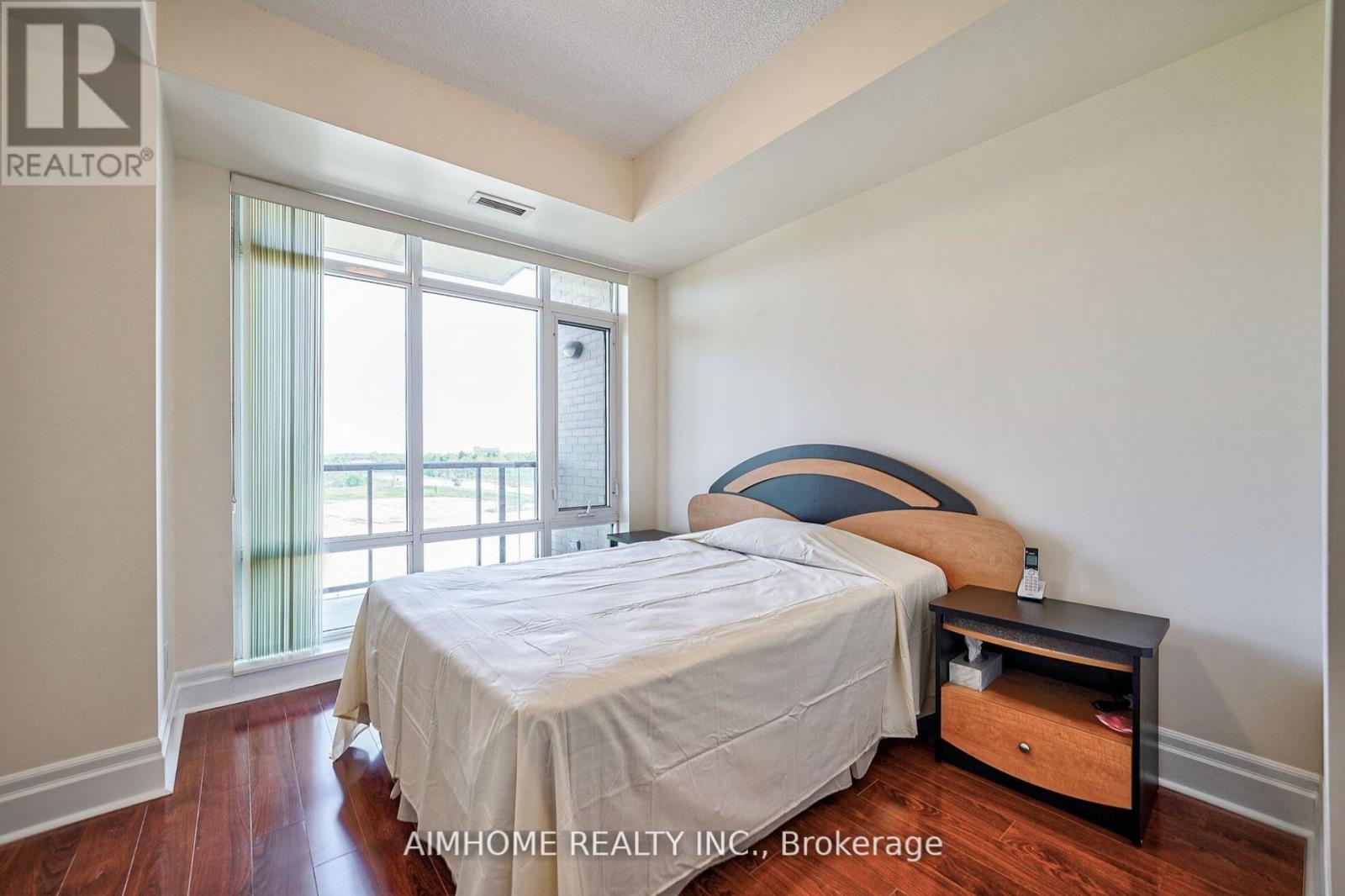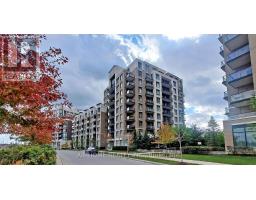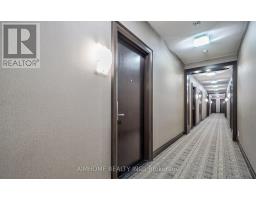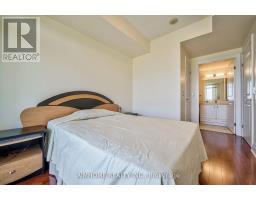411 - 111 Upper Duke Crescent Markham, Ontario L6G 0C8
2 Bedroom
2 Bathroom
600 - 699 ft2
Multi-Level
Central Air Conditioning
Forced Air
$578,000Maintenance, Heat, Water, Insurance, Parking
$595.85 Monthly
Maintenance, Heat, Water, Insurance, Parking
$595.85 MonthlyWelcome To Beautiful 1+1 suite unit in Downtown Markham with soaring 9' Ceiling . Den can be used as 2nd Bedroom , New Laminate Floor Open Concept , Backsplash In Kitchen , Close To All Amenities, Ymca, Theater, Unionville Go Station, Viva Transit, Restaurants * Concierge * Swimming Pool *Gym * (id:50886)
Property Details
| MLS® Number | N12099809 |
| Property Type | Single Family |
| Community Name | Unionville |
| Amenities Near By | Park, Place Of Worship, Public Transit, Schools |
| Community Features | Pet Restrictions |
| Features | Balcony |
| Parking Space Total | 1 |
Building
| Bathroom Total | 2 |
| Bedrooms Above Ground | 1 |
| Bedrooms Below Ground | 1 |
| Bedrooms Total | 2 |
| Age | 11 To 15 Years |
| Amenities | Exercise Centre, Party Room, Visitor Parking, Storage - Locker |
| Architectural Style | Multi-level |
| Cooling Type | Central Air Conditioning |
| Exterior Finish | Concrete |
| Half Bath Total | 2 |
| Heating Fuel | Natural Gas |
| Heating Type | Forced Air |
| Size Interior | 600 - 699 Ft2 |
| Type | Apartment |
Parking
| Underground | |
| Garage |
Land
| Acreage | No |
| Land Amenities | Park, Place Of Worship, Public Transit, Schools |
Rooms
| Level | Type | Length | Width | Dimensions |
|---|---|---|---|---|
| Flat | Living Room | 5.3 m | 3.09 m | 5.3 m x 3.09 m |
| Flat | Dining Room | 5.3 m | 3.09 m | 5.3 m x 3.09 m |
| Flat | Kitchen | 2.74 m | 2.13 m | 2.74 m x 2.13 m |
| Flat | Primary Bedroom | 3.14 m | 3.08 m | 3.14 m x 3.08 m |
| Flat | Den | 2.13 m | 3.08 m | 2.13 m x 3.08 m |
Contact Us
Contact us for more information
Christy Lin
Salesperson
Aimhome Realty Inc.
2175 Sheppard Ave E. Suite 106
Toronto, Ontario M2J 1W8
2175 Sheppard Ave E. Suite 106
Toronto, Ontario M2J 1W8
(416) 490-0880
(416) 490-8850
www.aimhomerealty.ca/




