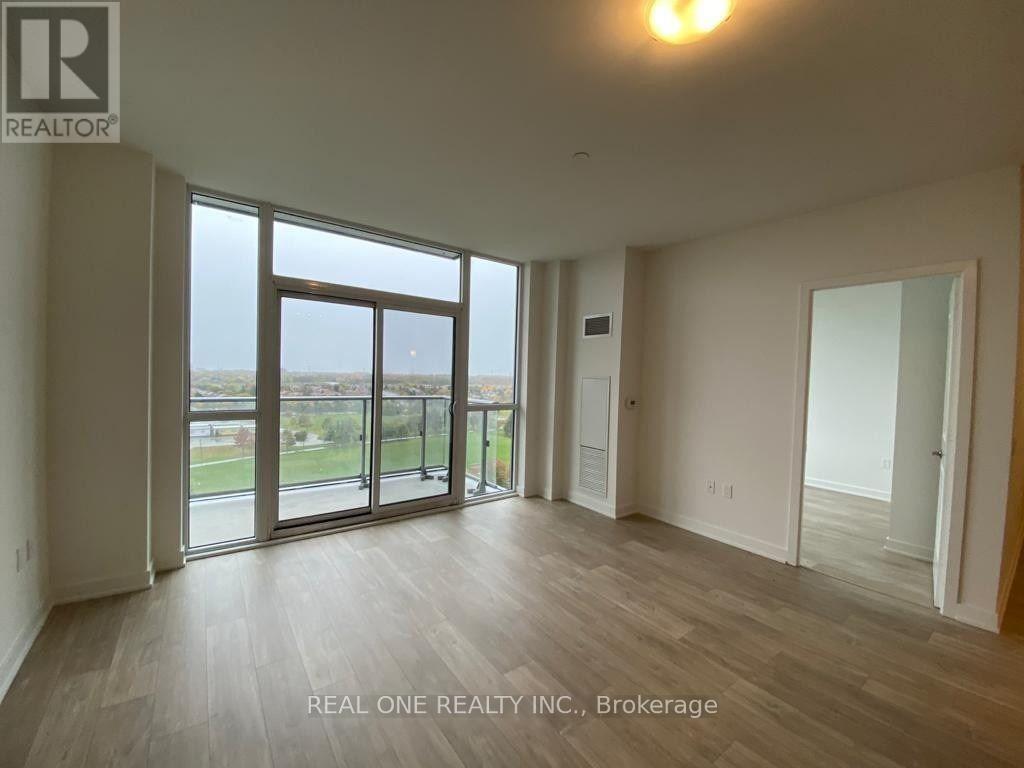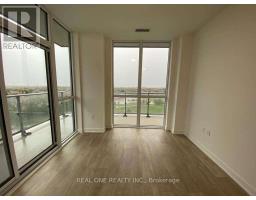904 - 4677 Glen Erin Drive Mississauga, Ontario L5M 2E3
3 Bedroom
2 Bathroom
900 - 999 ft2
Central Air Conditioning
Forced Air
$3,100 Monthly
Welcome to the Central Erin Mills Community. Spacious corner unit two bedroom + Den with One Parking and One Locker. Wraparound Private Balcony with Unobstructed East and South view, Facing the Inner Garden & Park. 24Hr Concierge. Amenities with Indoor Pool, Fitness room, Library, Party room, Yoga room, Open Terrace, Lounge and much more. Steps to Erin Mills Town Center, schools, Credit Valley Hospital. (id:50886)
Property Details
| MLS® Number | W12098560 |
| Property Type | Single Family |
| Community Name | Central Erin Mills |
| Community Features | Pet Restrictions |
| Features | Balcony |
| Parking Space Total | 1 |
Building
| Bathroom Total | 2 |
| Bedrooms Above Ground | 2 |
| Bedrooms Below Ground | 1 |
| Bedrooms Total | 3 |
| Age | 0 To 5 Years |
| Amenities | Storage - Locker |
| Appliances | Dishwasher, Dryer, Microwave, Stove, Washer, Window Coverings, Refrigerator |
| Cooling Type | Central Air Conditioning |
| Exterior Finish | Concrete |
| Flooring Type | Laminate |
| Heating Fuel | Natural Gas |
| Heating Type | Forced Air |
| Size Interior | 900 - 999 Ft2 |
| Type | Apartment |
Parking
| Underground | |
| Garage |
Land
| Acreage | No |
Rooms
| Level | Type | Length | Width | Dimensions |
|---|---|---|---|---|
| Flat | Living Room | 4.42 m | 3.89 m | 4.42 m x 3.89 m |
| Flat | Dining Room | 4.42 m | 3.89 m | 4.42 m x 3.89 m |
| Flat | Kitchen | 3.97 m | 2.37 m | 3.97 m x 2.37 m |
| Flat | Primary Bedroom | 3.81 m | 3.05 m | 3.81 m x 3.05 m |
| Flat | Bedroom 2 | 2.9 m | 3.05 m | 2.9 m x 3.05 m |
| Flat | Den | 2.29 m | 2.82 m | 2.29 m x 2.82 m |
Contact Us
Contact us for more information
Jun Qin
Salesperson
Real One Realty Inc.
1660 North Service Rd E #103
Oakville, Ontario L6H 7G3
1660 North Service Rd E #103
Oakville, Ontario L6H 7G3
(905) 281-2888
(905) 281-2880





























