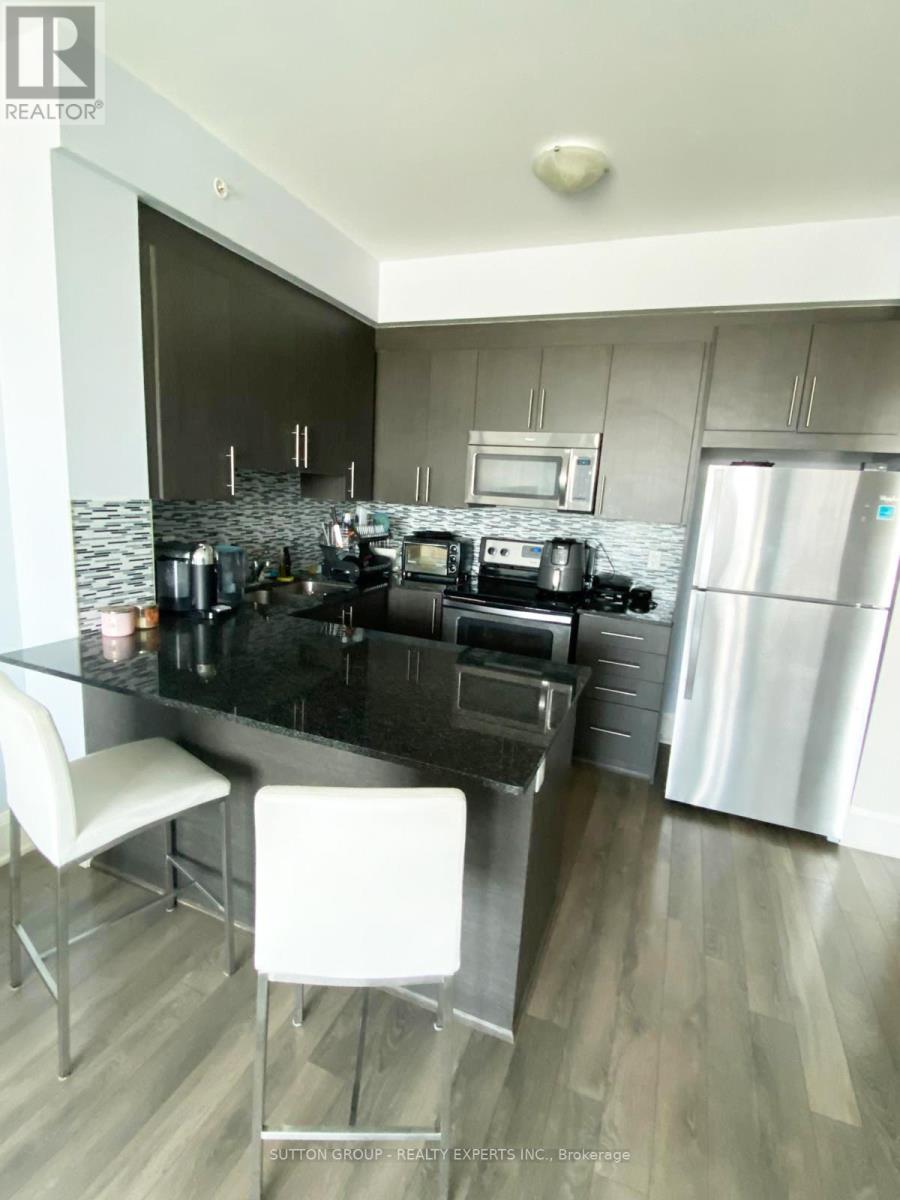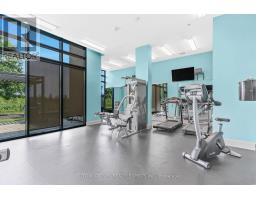309 - 45 Yorkland Boulevard Brampton, Ontario L6P 4B4
2 Bedroom
1 Bathroom
700 - 799 ft2
Central Air Conditioning
Forced Air
$2,250 Monthly
Beautiful 1 bed + 1 den, 1 bath model suite in highly sought after area of Brampton. Enjoy beautiful views from the large private balcony. Approximately 745 square feet of living space, 1 bed + Den with parking included. Tenant to pay all utilities (Hydro, Water, HVAC rental).Convenient Location Next To Hwy 7, Mins To 407 & 427, Hospital, Shopping, Grocery, Transit, Schools. (id:50886)
Property Details
| MLS® Number | W12098559 |
| Property Type | Single Family |
| Community Name | Goreway Drive Corridor |
| Community Features | Pet Restrictions |
| Features | Balcony |
| Parking Space Total | 1 |
Building
| Bathroom Total | 1 |
| Bedrooms Above Ground | 1 |
| Bedrooms Below Ground | 1 |
| Bedrooms Total | 2 |
| Age | 6 To 10 Years |
| Appliances | Microwave, Stove, Washer, Refrigerator |
| Cooling Type | Central Air Conditioning |
| Flooring Type | Laminate, Ceramic |
| Heating Type | Forced Air |
| Size Interior | 700 - 799 Ft2 |
| Type | Apartment |
Parking
| Underground | |
| Garage |
Land
| Acreage | No |
Rooms
| Level | Type | Length | Width | Dimensions |
|---|---|---|---|---|
| Main Level | Foyer | Measurements not available | ||
| Main Level | Kitchen | 2.92 m | 2.56 m | 2.92 m x 2.56 m |
| Main Level | Den | 2.46 m | 1.82 m | 2.46 m x 1.82 m |
| Main Level | Laundry Room | Measurements not available | ||
| Main Level | Living Room | 6.06 m | 3.13 m | 6.06 m x 3.13 m |
| Main Level | Dining Room | 6.06 m | 3.13 m | 6.06 m x 3.13 m |
| Main Level | Primary Bedroom | 3.65 m | 3.04 m | 3.65 m x 3.04 m |
Contact Us
Contact us for more information
Gary Bajwa
Salesperson
garybajwa.com/
Sutton Group - Realty Experts Inc.
60 Gillingham Drive #400
Brampton, Ontario L6X 0Z9
60 Gillingham Drive #400
Brampton, Ontario L6X 0Z9
(905) 458-7979
(905) 458-1220
www.suttonexperts.com/





























