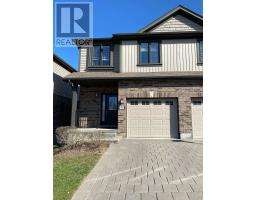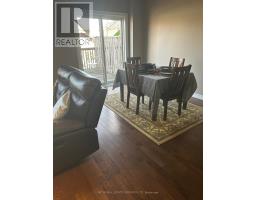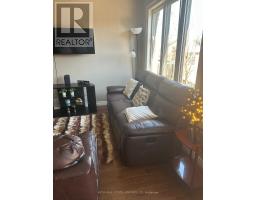31 - 1030 Oakcrossing Gate London, Ontario N6H 0H1
$599,900Maintenance, Common Area Maintenance, Insurance, Parking
$377.36 Monthly
Maintenance, Common Area Maintenance, Insurance, Parking
$377.36 MonthlyWelcome to this beautifully maintained 3-bedroom, 3.5-bathroom townhouse featuring a finished walkout basement perfect for a growing family or as an excellent investment opportunity with student rental potential. The main floor boasts a bright and functional layout, including a convenient powder room, a well-appointed kitchen, a dedicated dining area, and a spacious living room ideal for entertaining or relaxing. Upstairs, youll find a large primary bedroom complete with a private ensuite bathroom and walk-in closet. Two additional bedrooms share a modern 4-piece bathroom, and the second floor also offers the convenience of an in-unit laundry room. The finished walkout basement provides plenty of versatility use it as a recreation room, guest suite, or create a separate rental space for added income. Ideally located close to grocery stores, parks, a university, hospital, and bus stop, this home offers both comfort and unbeatable convenience. Don't miss your chance to own a property that truly checks all the boxes book your private showing today! (id:50886)
Property Details
| MLS® Number | X12098459 |
| Property Type | Single Family |
| Community Name | North M |
| Amenities Near By | Hospital, Place Of Worship, Public Transit, Schools |
| Community Features | Pet Restrictions, School Bus |
| Features | Irregular Lot Size, Dry |
| Parking Space Total | 2 |
| Structure | Deck |
Building
| Bathroom Total | 4 |
| Bedrooms Above Ground | 3 |
| Bedrooms Total | 3 |
| Age | 11 To 15 Years |
| Appliances | Water Meter, Dishwasher, Dryer, Garage Door Opener, Stove, Washer, Refrigerator |
| Basement Development | Finished |
| Basement Features | Walk Out |
| Basement Type | N/a (finished) |
| Cooling Type | Central Air Conditioning |
| Exterior Finish | Brick, Shingles |
| Fire Protection | Smoke Detectors |
| Foundation Type | Concrete |
| Half Bath Total | 1 |
| Heating Fuel | Natural Gas |
| Heating Type | Forced Air |
| Stories Total | 2 |
| Size Interior | 1,400 - 1,599 Ft2 |
| Type | Row / Townhouse |
Parking
| Attached Garage | |
| Garage |
Land
| Acreage | No |
| Land Amenities | Hospital, Place Of Worship, Public Transit, Schools |
| Zoning Description | R4-6(3) |
Rooms
| Level | Type | Length | Width | Dimensions |
|---|---|---|---|---|
| Second Level | Primary Bedroom | 4.19 m | 4.67 m | 4.19 m x 4.67 m |
| Second Level | Bedroom 2 | 2.99 m | 3.37 m | 2.99 m x 3.37 m |
| Second Level | Bedroom 3 | 2.84 m | 3.75 m | 2.84 m x 3.75 m |
| Second Level | Bathroom | Measurements not available | ||
| Second Level | Bathroom | Measurements not available | ||
| Basement | Bathroom | Measurements not available | ||
| Basement | Recreational, Games Room | 5.63 m | 4.19 m | 5.63 m x 4.19 m |
| Main Level | Kitchen | 2.94 m | 3.42 m | 2.94 m x 3.42 m |
| Main Level | Dining Room | 2.94 m | 3.3 m | 2.94 m x 3.3 m |
| Main Level | Family Room | 3.35 m | 4.64 m | 3.35 m x 4.64 m |
https://www.realtor.ca/real-estate/28202517/31-1030-oakcrossing-gate-london-north-m
Contact Us
Contact us for more information
Lawangeen Khan
Salesperson
(519) 702-5426
www.realtorlondon.ca/
(548) 866-0339























