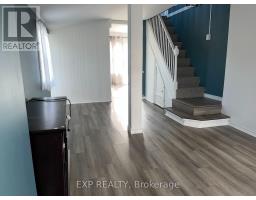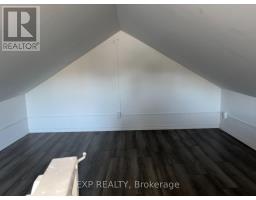22166 Loyalist Parkway Quinte West, Ontario K0K 1L0
2 Bedroom
1 Bathroom
700 - 1,100 ft2
Fireplace
Central Air Conditioning
Forced Air
$375,000
Prime location situated at the gateway to the renowned Prince Edward County. This charming home is move in ready and conveniently located, minutes to CFB Trenton, Highway 401, the quaint town of Brighton and let's not forget the Wineries and Distilleries. Enjoy main floor living and a large loft/bedroom on the upper level. Recent updates include a metal roof, kitchen, two decks and a spacious bath with laundry. Whether you are looking for a cozy retreat or a well connected home, this property has it all. (id:50886)
Property Details
| MLS® Number | X12098467 |
| Property Type | Single Family |
| Community Name | Murray Ward |
| Amenities Near By | Place Of Worship, Hospital, Marina, Park |
| Equipment Type | Water Heater |
| Features | Irregular Lot Size, Flat Site |
| Parking Space Total | 8 |
| Rental Equipment Type | Water Heater |
| Structure | Deck |
Building
| Bathroom Total | 1 |
| Bedrooms Above Ground | 2 |
| Bedrooms Total | 2 |
| Amenities | Fireplace(s) |
| Appliances | Dishwasher, Dryer, Stove, Washer, Refrigerator |
| Basement Type | Crawl Space |
| Construction Style Attachment | Detached |
| Cooling Type | Central Air Conditioning |
| Exterior Finish | Vinyl Siding |
| Fireplace Present | Yes |
| Fireplace Total | 1 |
| Foundation Type | Block |
| Heating Fuel | Natural Gas |
| Heating Type | Forced Air |
| Stories Total | 2 |
| Size Interior | 700 - 1,100 Ft2 |
| Type | House |
| Utility Water | Sand Point |
Parking
| No Garage |
Land
| Acreage | No |
| Land Amenities | Place Of Worship, Hospital, Marina, Park |
| Sewer | Septic System |
| Size Depth | 286 Ft |
| Size Frontage | 81 Ft ,10 In |
| Size Irregular | 81.9 X 286 Ft ; 81.85 X 285.98x 105.77x218.46 |
| Size Total Text | 81.9 X 286 Ft ; 81.85 X 285.98x 105.77x218.46 |
Rooms
| Level | Type | Length | Width | Dimensions |
|---|---|---|---|---|
| Second Level | Bedroom | 5.85 m | 4.02 m | 5.85 m x 4.02 m |
| Main Level | Living Room | 5.82 m | 3.32 m | 5.82 m x 3.32 m |
| Main Level | Dining Room | 2.74 m | 3.29 m | 2.74 m x 3.29 m |
| Main Level | Kitchen | 3.1 m | 2.16 m | 3.1 m x 2.16 m |
| Main Level | Primary Bedroom | 2.89 m | 3.81 m | 2.89 m x 3.81 m |
| Main Level | Bathroom | 8.89 m | 2.13 m | 8.89 m x 2.13 m |
Contact Us
Contact us for more information
Lisa Hatfield
Salesperson
(613) 661-4977
Exp Realty
(866) 530-7737
(647) 849-3180
exprealty.ca/

































